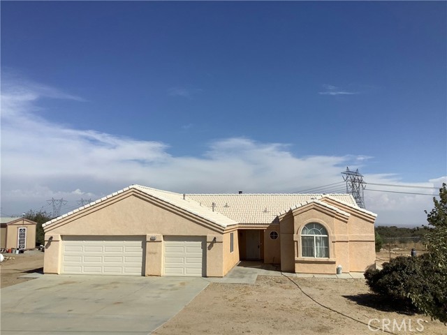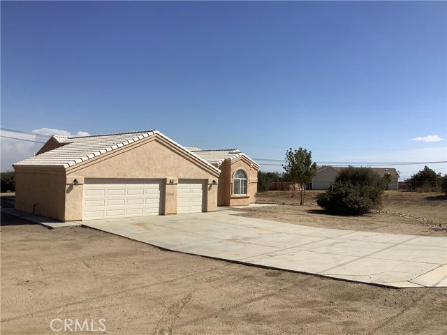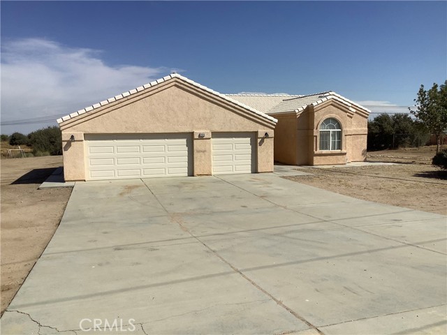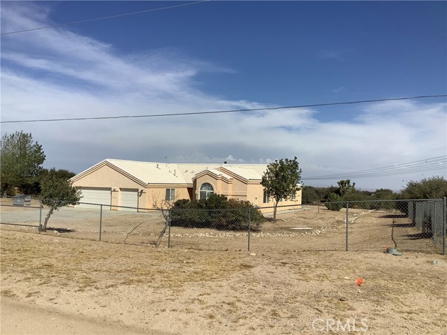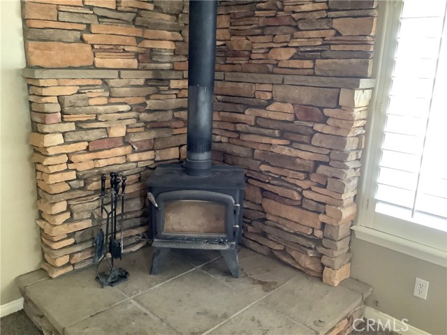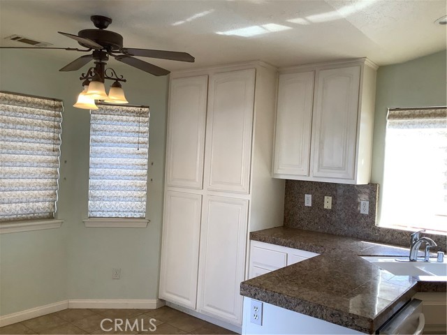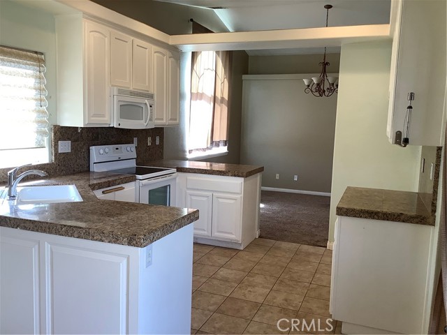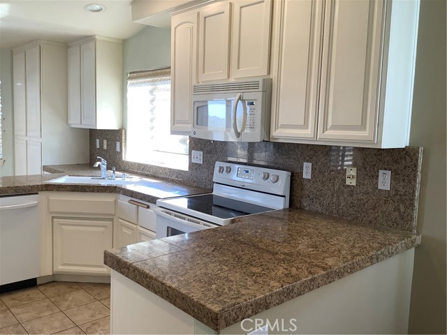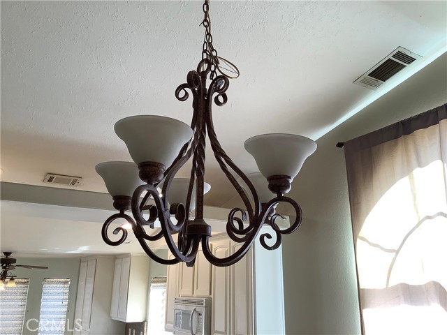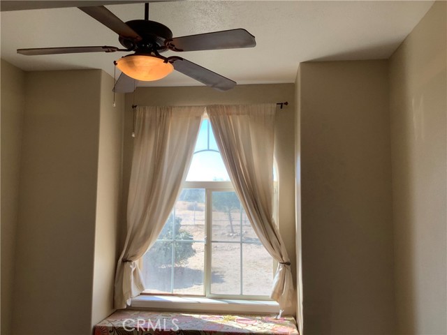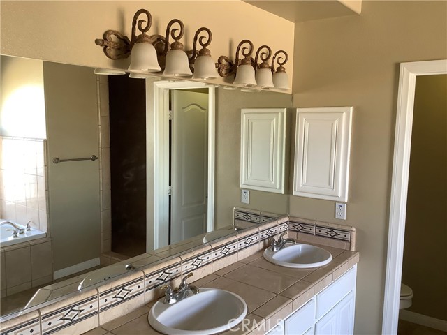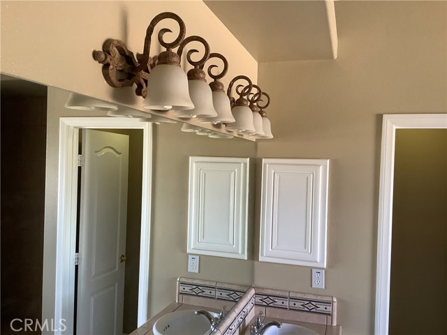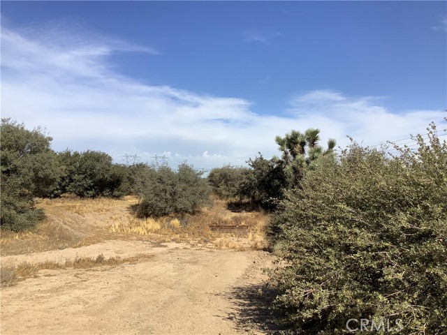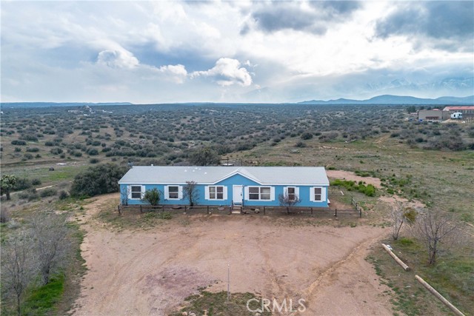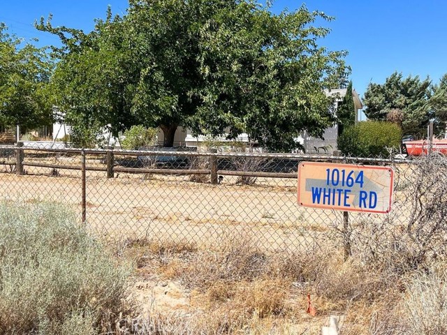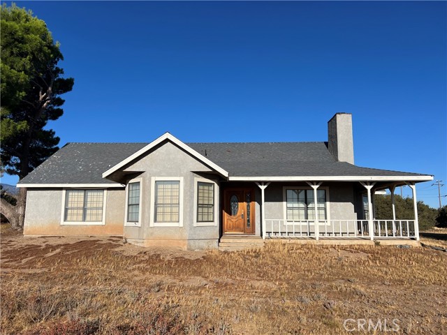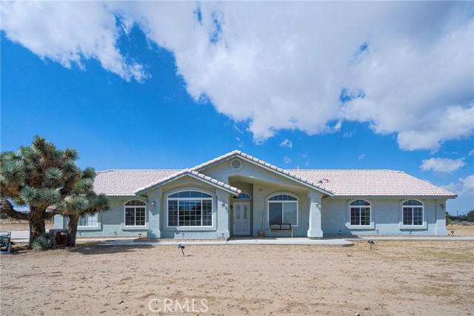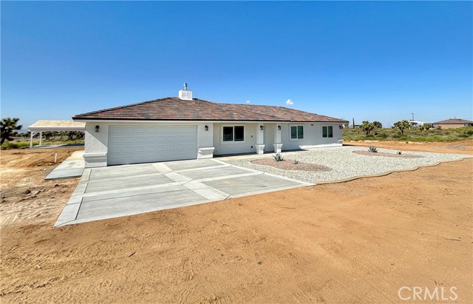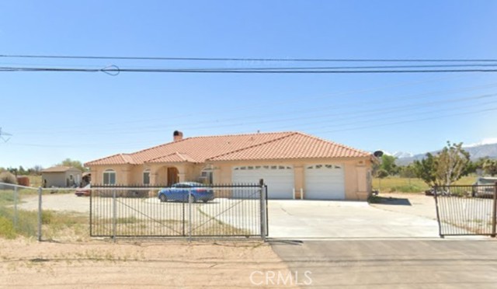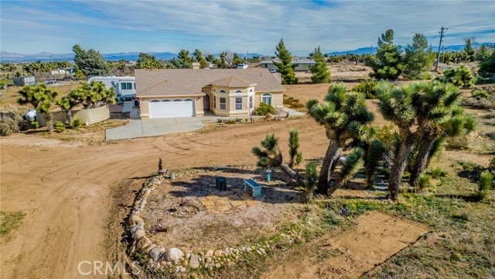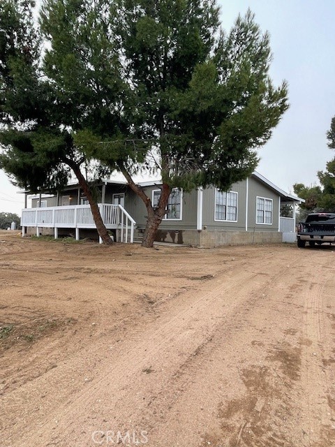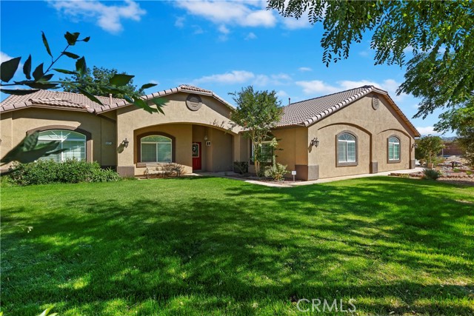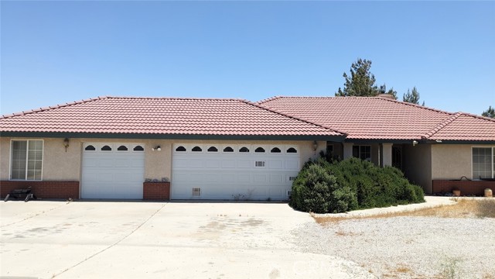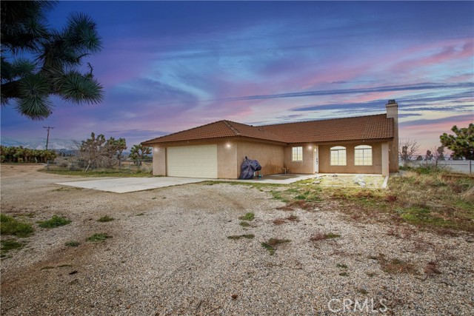7772 Joshua St.
Phelan, CA 92371
Escape the bustle of the city and retreat to this beautiful 3-bed, 2-bath home nestled in the stunning high desert landscape with panoramic views of the majestic mountains, this property offers a peaceful sanctuary where you can relax and recharge. Home's interior is very functional, featuring granite countertops and beautiful tile floors in the kitchen. Homes great room, anchored by a cozy wood-burning stove, is bathed in natural light with charming plantation shutters, creating a warm and inviting atmosphere. The master suite is a true oasis, boasting dual sinks, separate shower, a relaxing jetted tub, tile floors and counters, and a spacious walk-in closet. The home is completed by a laundry room with ample storage, tile roof, central heat and air, and a triple-car garage with additional storage space in the attic. Outdoors, the property is fully fenced and cross-fenced, providing privacy and security for your oasis. Embrace the serenity of the high desert and the breathtaking mountain vistas that will captivate you every day. This property is the perfect blend of comfort and convenience, your personal sanctuary away from the hustle and bustle of everyday life, take a look, you won't be disappointed!!
PROPERTY INFORMATION
| MLS # | HD24138588 | Lot Size | 101,495 Sq. Ft. |
| HOA Fees | $0/Monthly | Property Type | Single Family Residence |
| Price | $ 459,000
Price Per SqFt: $ 272 |
DOM | 1 Days |
| Address | 7772 Joshua St. | Type | Residential |
| City | Phelan | Sq.Ft. | 1,685 Sq. Ft. |
| Postal Code | 92371 | Garage | 3 |
| County | San Bernardino | Year Built | 2004 |
| Bed / Bath | 3 / 2 | Parking | 6 |
| Built In | 2004 | Status | Active |
INTERIOR FEATURES
| Has Laundry | Yes |
| Laundry Information | Individual Room |
| Has Fireplace | Yes |
| Fireplace Information | Living Room, Wood Burning |
| Has Appliances | Yes |
| Kitchen Appliances | Dishwasher, Free-Standing Range, Disposal, Microwave |
| Kitchen Information | Granite Counters |
| Kitchen Area | Area, Breakfast Counter / Bar |
| Has Heating | Yes |
| Heating Information | Central, Propane, Wood Stove |
| Room Information | Entry, Kitchen, Living Room, Primary Suite |
| Has Cooling | Yes |
| Cooling Information | Central Air |
| Flooring Information | Carpet, Tile |
| InteriorFeatures Information | Ceiling Fan(s), Granite Counters |
| EntryLocation | Ground |
| Entry Level | 1 |
| Has Spa | No |
| SpaDescription | None |
| WindowFeatures | Plantation Shutters |
| SecuritySafety | Carbon Monoxide Detector(s), Smoke Detector(s) |
| Bathroom Information | Bathtub, Shower, Jetted Tub |
| Main Level Bedrooms | 3 |
| Main Level Bathrooms | 2 |
EXTERIOR FEATURES
| ExteriorFeatures | Lighting |
| FoundationDetails | Slab |
| Roof | Tile |
| Has Pool | No |
| Pool | None |
| Has Patio | Yes |
| Patio | Concrete, Covered |
| Has Fence | Yes |
| Fencing | Chain Link, Cross Fenced |
WALKSCORE
MAP
MORTGAGE CALCULATOR
- Principal & Interest:
- Property Tax: $490
- Home Insurance:$119
- HOA Fees:$0
- Mortgage Insurance:
PRICE HISTORY
| Date | Event | Price |
| 09/20/2024 | Listed | $459,000 |

Topfind Realty
REALTOR®
(844)-333-8033
Questions? Contact today.
Use a Topfind agent and receive a cash rebate of up to $2,295
Phelan Similar Properties
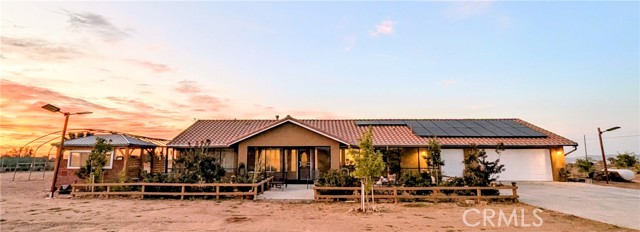
11108 Caughlin Road
Phelan, CA 92371
$589K
3 Bed
2 Bath
1,920 Sq Ft
Open Sun, 3:00pm To 6:00pm
Listing provided courtesy of Scott Ruthford, CENTURY 21 Desert Rock. Based on information from California Regional Multiple Listing Service, Inc. as of #Date#. This information is for your personal, non-commercial use and may not be used for any purpose other than to identify prospective properties you may be interested in purchasing. Display of MLS data is usually deemed reliable but is NOT guaranteed accurate by the MLS. Buyers are responsible for verifying the accuracy of all information and should investigate the data themselves or retain appropriate professionals. Information from sources other than the Listing Agent may have been included in the MLS data. Unless otherwise specified in writing, Broker/Agent has not and will not verify any information obtained from other sources. The Broker/Agent providing the information contained herein may or may not have been the Listing and/or Selling Agent.
