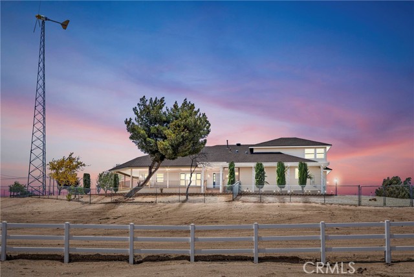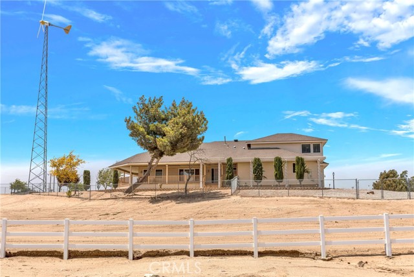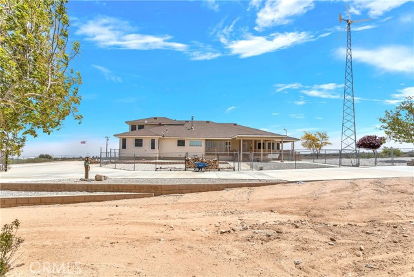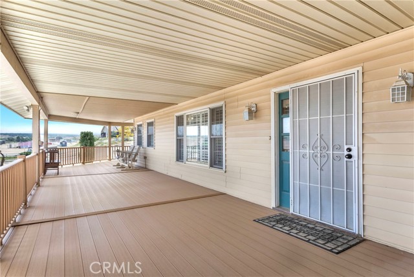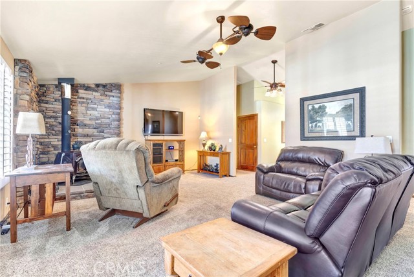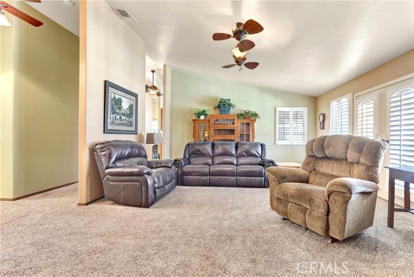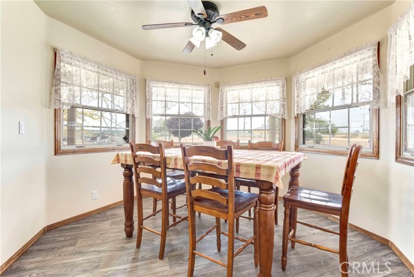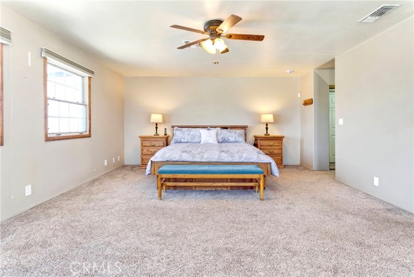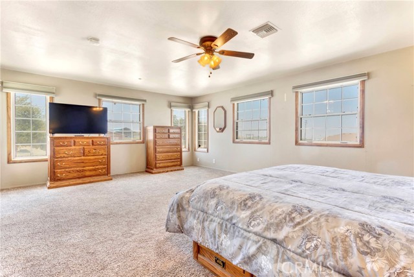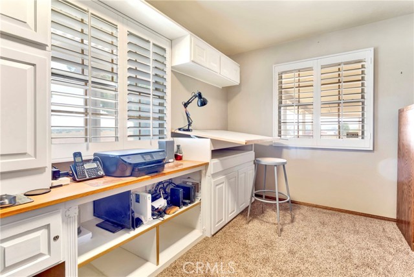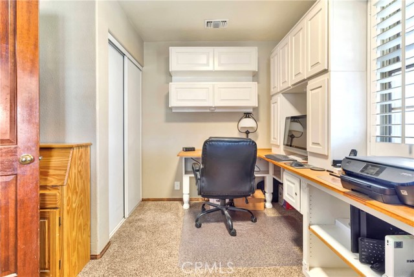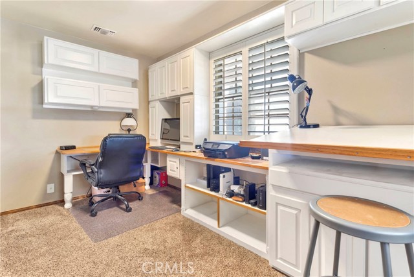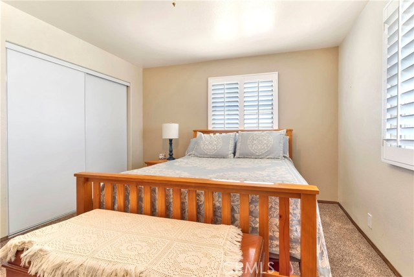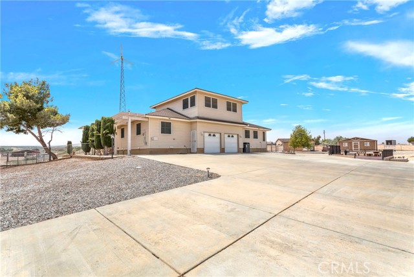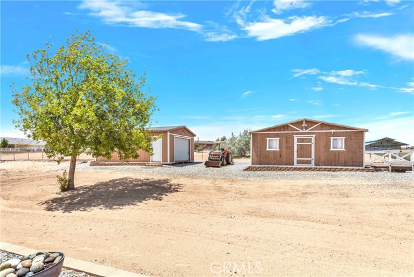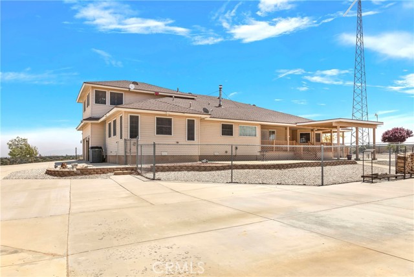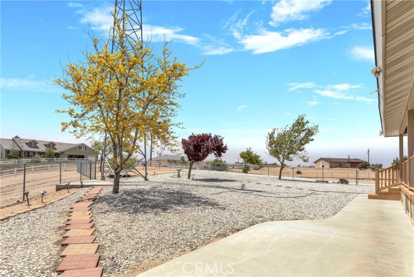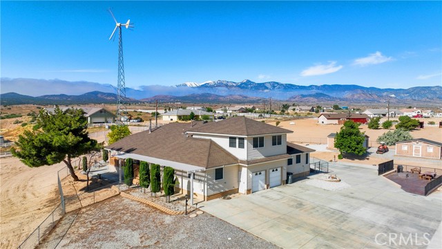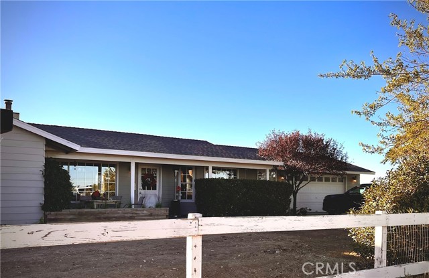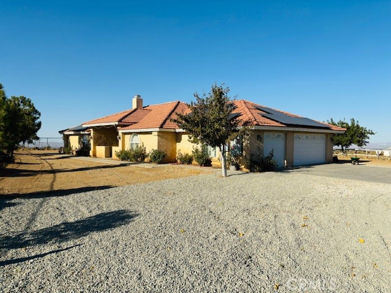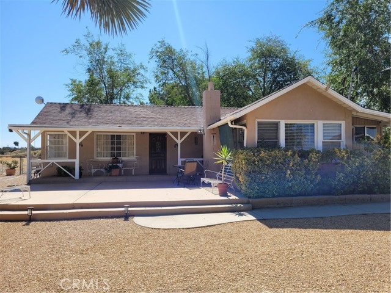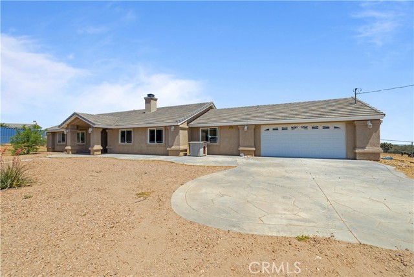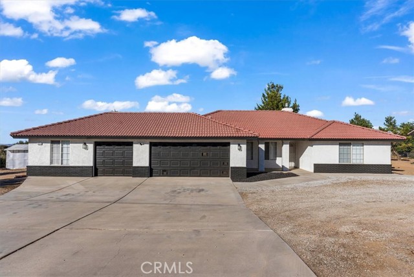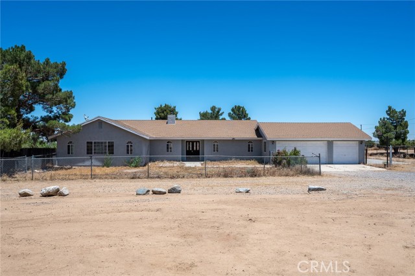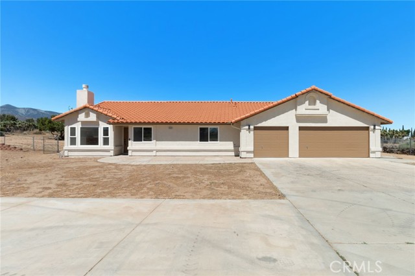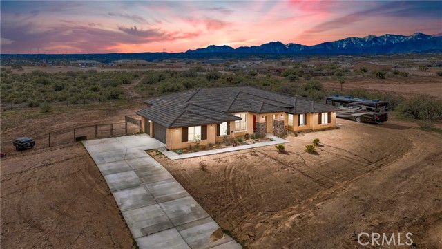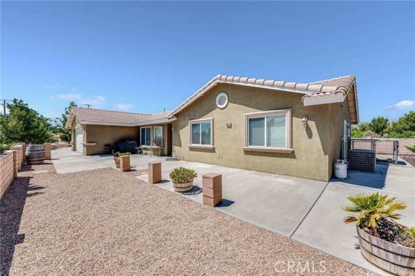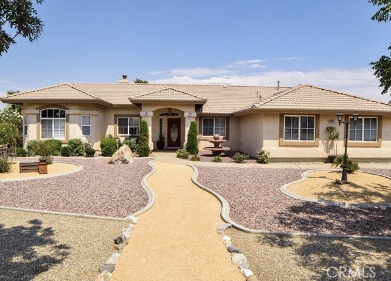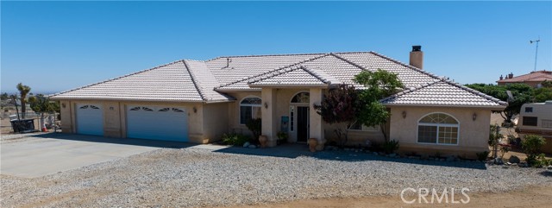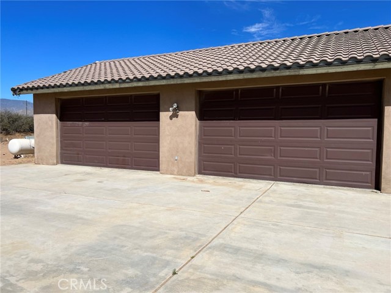8226 Nevada Road
Phelan, CA 92371
Sold
Looking for a change of scenery? This beautiful 3 bedroom, 2 bath home, with a large bonus room is situated on 2 acres of land and is potential equestrian property. The home is designed to provide ample living space for a family and is the perfect escape from the hustle and bustle of the city. The large bonus room is located upstairs and has its own access through the attached 2 car garage. The room can operate as a recreational space, or as an additional bedroom. The large kitchen has been newly updated with granite countertops and new flooring. There is a formal living and dining room, with a huge family room. Both the formal living area and family room have wood burning stoves. This unique home offers features that make it a standout. One attractive amenity is the wrap around porch that provides a relaxing outdoor space to sit and read, entertain guests, or just enjoy the amazing, unobstructed views of the desert and the local mountain ranges. The property has a power producing wind turbine that will significantly reduce electricity costs for the homeowner. A large concrete patio that is perfect for hosting barbecues, parties, or to enjoy the beautiful weather. There are also two large sheds that will provide extra storage space for tools, equipment, or outdoor gear. The property is surrounded by a well-maintained solar fence. RV 50-amp hook-ups and plenty of space for recreational vehicles. Don’t miss out on the opportunity to own this gorgeous home!
PROPERTY INFORMATION
| MLS # | CV23079481 | Lot Size | 89,733 Sq. Ft. |
| HOA Fees | $0/Monthly | Property Type | Single Family Residence |
| Price | $ 575,000
Price Per SqFt: $ 183 |
DOM | 822 Days |
| Address | 8226 Nevada Road | Type | Residential |
| City | Phelan | Sq.Ft. | 3,147 Sq. Ft. |
| Postal Code | 92371 | Garage | 2 |
| County | San Bernardino | Year Built | 1992 |
| Bed / Bath | 3 / 2 | Parking | 2 |
| Built In | 1992 | Status | Closed |
| Sold Date | 2023-08-17 |
INTERIOR FEATURES
| Has Laundry | Yes |
| Laundry Information | In Garage, Washer Hookup, Washer Included |
| Has Fireplace | Yes |
| Fireplace Information | Family Room, Living Room, Fire Pit |
| Has Appliances | Yes |
| Kitchen Appliances | Dishwasher, Electric Oven, Electric Cooktop, ENERGY STAR Qualified Water Heater, Disposal, Microwave, Refrigerator |
| Kitchen Information | Granite Counters, Kitchen Island |
| Kitchen Area | Area, Family Kitchen |
| Has Heating | Yes |
| Heating Information | Central, ENERGY STAR Qualified Equipment, Propane, Wood Stove |
| Room Information | All Bedrooms Down, Bonus Room, Entry, Family Room, Kitchen, Laundry, Living Room, Loft, Main Floor Bedroom, Main Floor Primary Bedroom, Primary Bathroom, Primary Bedroom, Separate Family Room, Utility Room |
| Has Cooling | Yes |
| Cooling Information | Central Air |
| Flooring Information | Laminate |
| InteriorFeatures Information | Cathedral Ceiling(s), Ceiling Fan(s), Granite Counters, Storage |
| DoorFeatures | Double Door Entry |
| EntryLocation | 0 |
| Entry Level | 1 |
| Has Spa | No |
| SpaDescription | None |
| WindowFeatures | Plantation Shutters |
| SecuritySafety | Security System, Wired for Alarm System |
| Bathroom Information | Double sinks in bath(s), Granite Counters, Separate tub and shower, Walk-in shower |
| Main Level Bedrooms | 3 |
| Main Level Bathrooms | 2 |
EXTERIOR FEATURES
| ExteriorFeatures | Barbecue Private, Rain Gutters |
| Roof | Shingle |
| Has Pool | No |
| Pool | None |
| Has Patio | Yes |
| Patio | Concrete, Slab, Wrap Around |
| Has Fence | Yes |
| Fencing | Security |
WALKSCORE
MAP
MORTGAGE CALCULATOR
- Principal & Interest:
- Property Tax: $613
- Home Insurance:$119
- HOA Fees:$0
- Mortgage Insurance:
PRICE HISTORY
| Date | Event | Price |
| 05/10/2023 | Listed | $575,000 |

Topfind Realty
REALTOR®
(844)-333-8033
Questions? Contact today.
Interested in buying or selling a home similar to 8226 Nevada Road?
Phelan Similar Properties
Listing provided courtesy of Melissa Peel, NEXTHOME LIBERTY. Based on information from California Regional Multiple Listing Service, Inc. as of #Date#. This information is for your personal, non-commercial use and may not be used for any purpose other than to identify prospective properties you may be interested in purchasing. Display of MLS data is usually deemed reliable but is NOT guaranteed accurate by the MLS. Buyers are responsible for verifying the accuracy of all information and should investigate the data themselves or retain appropriate professionals. Information from sources other than the Listing Agent may have been included in the MLS data. Unless otherwise specified in writing, Broker/Agent has not and will not verify any information obtained from other sources. The Broker/Agent providing the information contained herein may or may not have been the Listing and/or Selling Agent.
