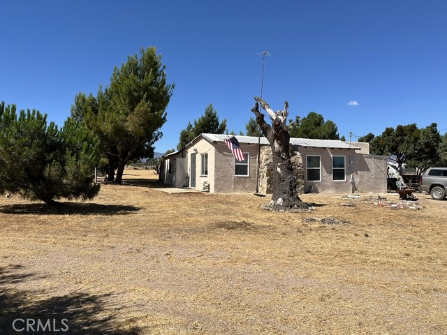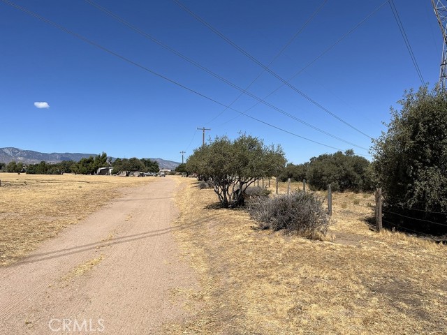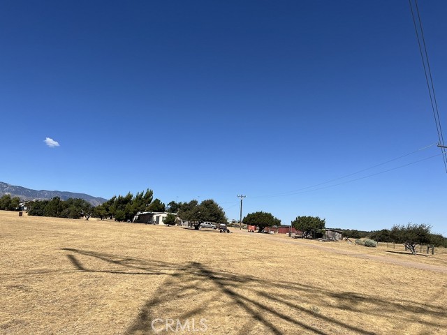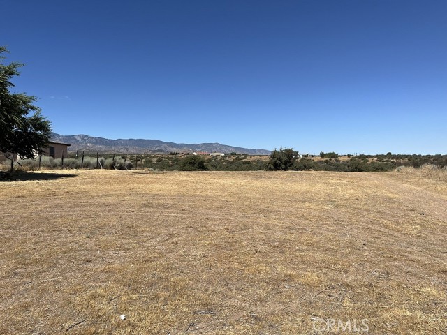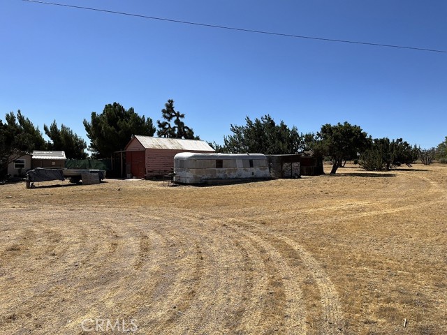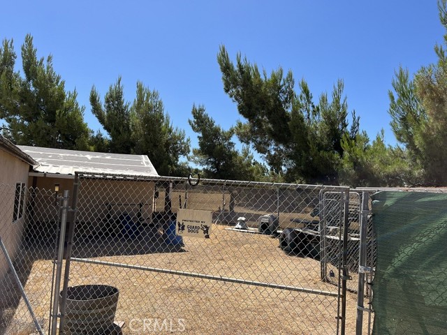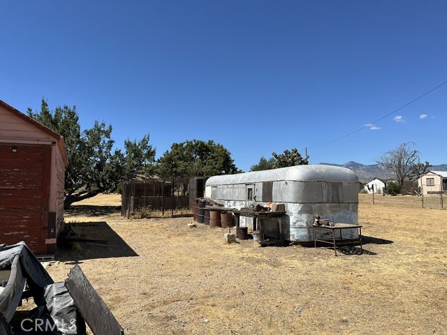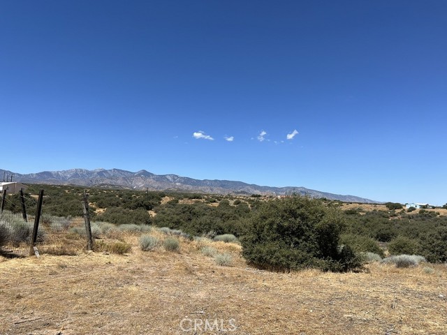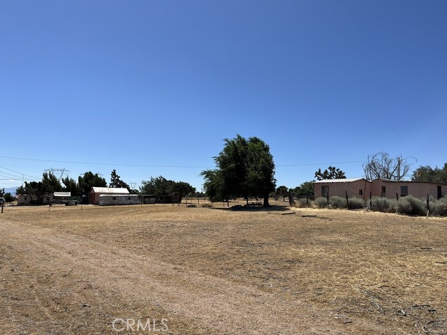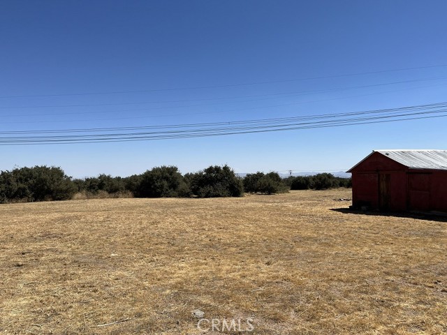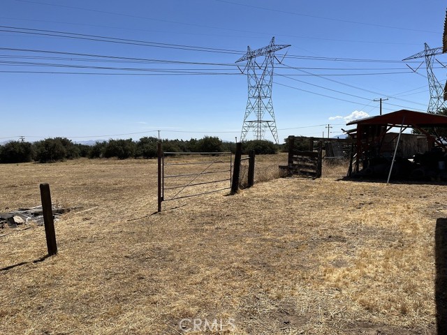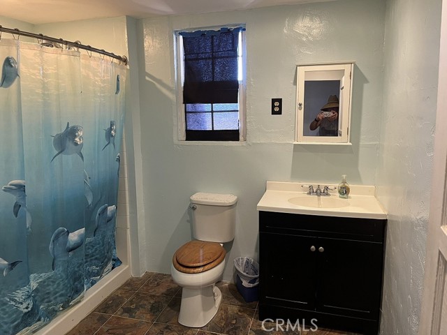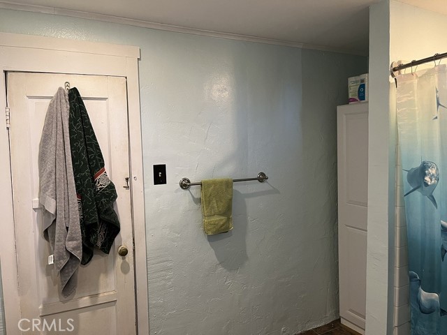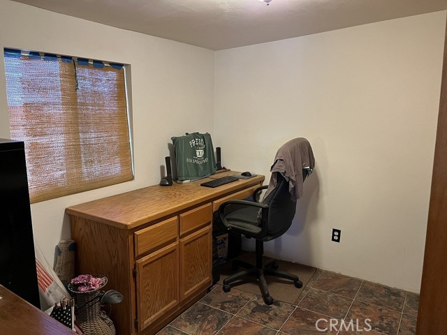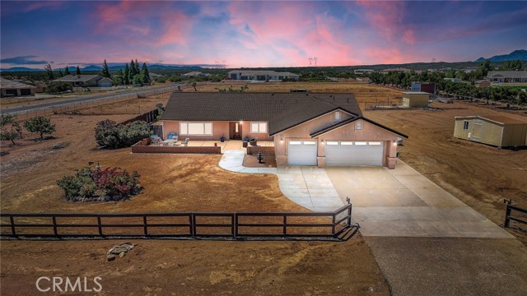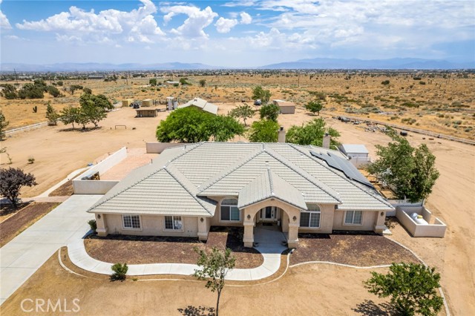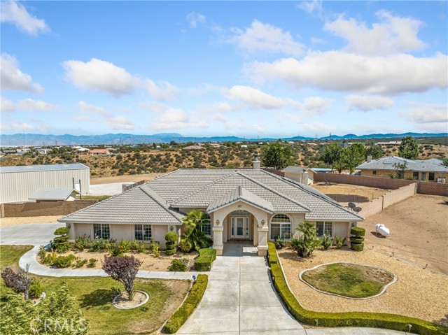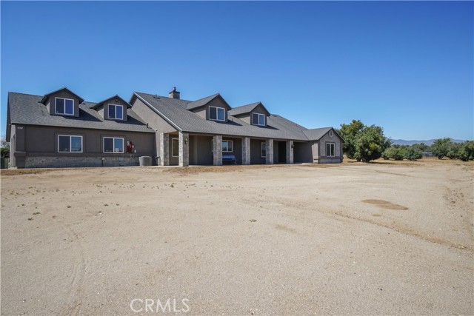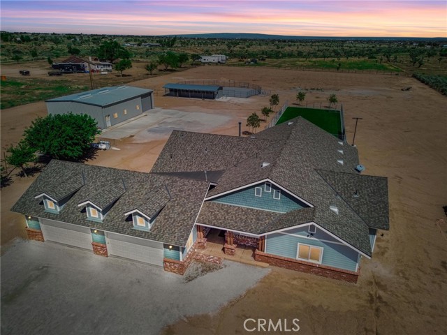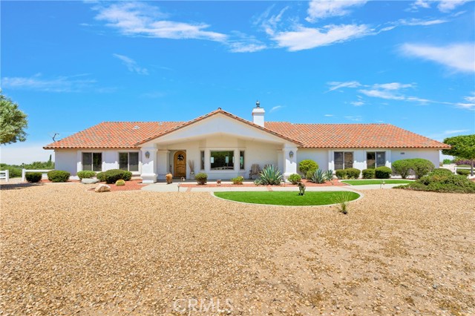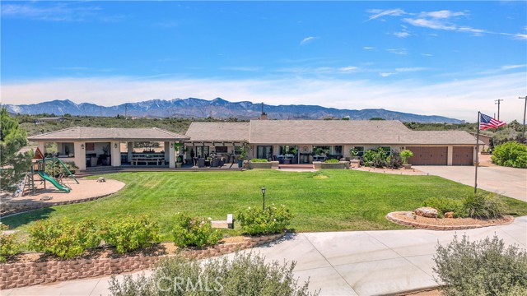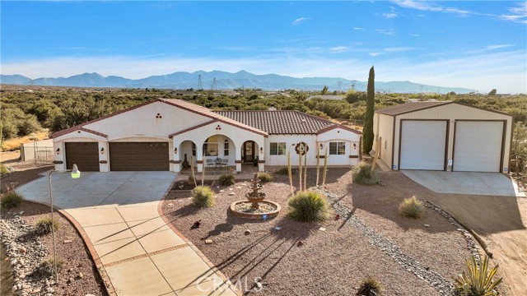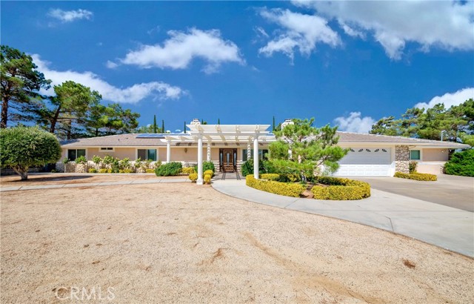8288 White Road
Phelan, CA 92371
Step back in time with this charming 1925 single-level home, thoughtfully updated while retaining its vintage appeal. Spanning 1,052 sq. ft., this property offers modern conveniences with recent upgrades, including brand-new double-pane windows, new doors, a stylish kitchen remodel, and a fully renovated bathroom, all completed in 2024. The interior has been refreshed with updated walls, ceilings, and floors, combining classic craftsmanship with contemporary touches. Situated on a unique offering of three lots, with the house on lot 7 there's ample room to spread out. Equestrian enthusiasts and department. minimum or those with livestock will appreciate the barn and additional storage buildings, making this an ideal space for horses or other animals. The potential for development is here--check with the county for additional home possibilities and minimum lot size requirements. The property has a well, but verify its use with county/water department. The current water source is the Phelan Pinion Hills Community Service District.
PROPERTY INFORMATION
| MLS # | HD24096201 | Lot Size | 807,602 Sq. Ft. |
| HOA Fees | $0/Monthly | Property Type | Single Family Residence |
| Price | $ 874,989
Price Per SqFt: $ 832 |
DOM | 568 Days |
| Address | 8288 White Road | Type | Residential |
| City | Phelan | Sq.Ft. | 1,052 Sq. Ft. |
| Postal Code | 92371 | Garage | 1 |
| County | San Bernardino | Year Built | 1925 |
| Bed / Bath | 3 / 0 | Parking | 1 |
| Built In | 1925 | Status | Active |
INTERIOR FEATURES
| Has Laundry | Yes |
| Laundry Information | Electric Dryer Hookup, In Garage, Washer Hookup |
| Has Fireplace | Yes |
| Fireplace Information | Living Room |
| Has Appliances | Yes |
| Kitchen Appliances | Electric Range, Electric Water Heater, Free-Standing Range, Microwave, Vented Exhaust Fan, Water Heater |
| Kitchen Information | Tile Counters |
| Kitchen Area | Family Kitchen |
| Has Heating | Yes |
| Heating Information | Electric, Wall Furnace |
| Room Information | All Bedrooms Down, Basement, Kitchen, Living Room, Workshop |
| Has Cooling | Yes |
| Cooling Information | ENERGY STAR Qualified Equipment |
| Flooring Information | Carpet, Laminate, Wood |
| InteriorFeatures Information | Block Walls, Ceiling Fan(s), Ceramic Counters, Copper Plumbing Full, Wood Product Walls |
| EntryLocation | front |
| Entry Level | 1 |
| Has Spa | No |
| SpaDescription | None |
| WindowFeatures | Double Pane Windows |
| SecuritySafety | Carbon Monoxide Detector(s), Smoke Detector(s) |
| Bathroom Information | Shower, Closet in bathroom |
| Main Level Bedrooms | 3 |
| Main Level Bathrooms | 1 |
EXTERIOR FEATURES
| ExteriorFeatures | Corral, Stable |
| FoundationDetails | Concrete Perimeter |
| Roof | Asphalt, Metal, Mixed |
| Has Pool | No |
| Pool | None |
| Has Patio | Yes |
| Patio | Patio Open |
| Has Fence | Yes |
| Fencing | Average Condition, Barbed Wire |
WALKSCORE
MAP
MORTGAGE CALCULATOR
- Principal & Interest:
- Property Tax: $933
- Home Insurance:$119
- HOA Fees:$0
- Mortgage Insurance:
PRICE HISTORY
| Date | Event | Price |
| 09/27/2024 | Price Change | $874,989 |
| 05/16/2024 | Listed | $875,000 |

Topfind Realty
REALTOR®
(844)-333-8033
Questions? Contact today.
Use a Topfind agent and receive a cash rebate of up to $8,750
Listing provided courtesy of Mary Rodarte, Mary Kay Rodarte, Broker. Based on information from California Regional Multiple Listing Service, Inc. as of #Date#. This information is for your personal, non-commercial use and may not be used for any purpose other than to identify prospective properties you may be interested in purchasing. Display of MLS data is usually deemed reliable but is NOT guaranteed accurate by the MLS. Buyers are responsible for verifying the accuracy of all information and should investigate the data themselves or retain appropriate professionals. Information from sources other than the Listing Agent may have been included in the MLS data. Unless otherwise specified in writing, Broker/Agent has not and will not verify any information obtained from other sources. The Broker/Agent providing the information contained herein may or may not have been the Listing and/or Selling Agent.
