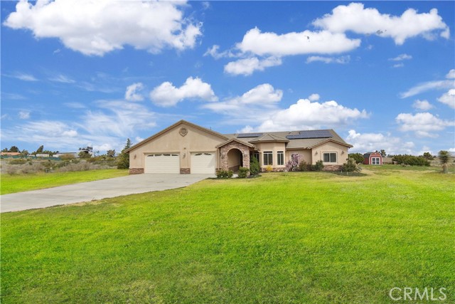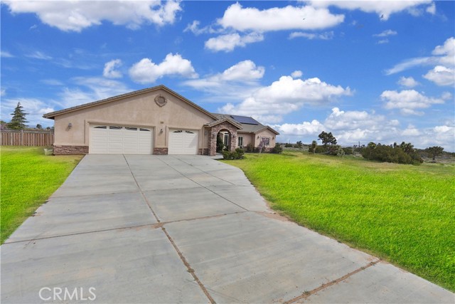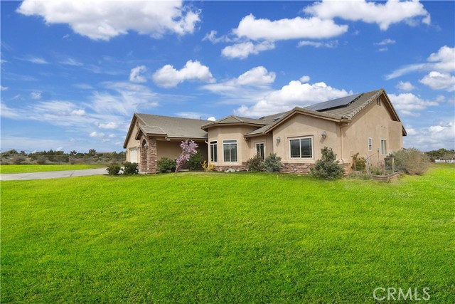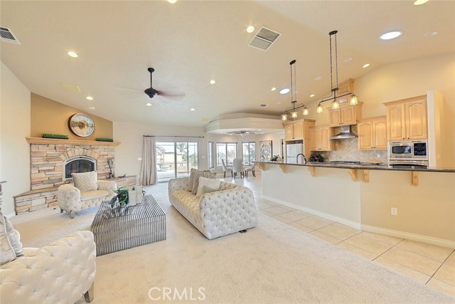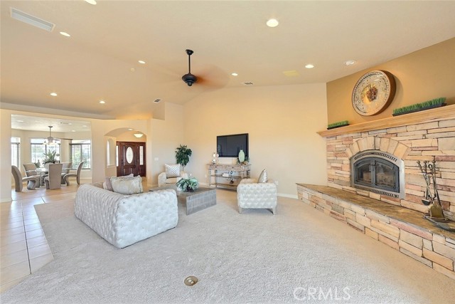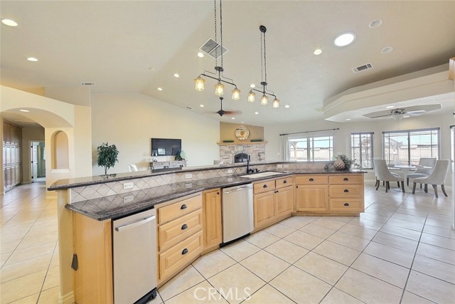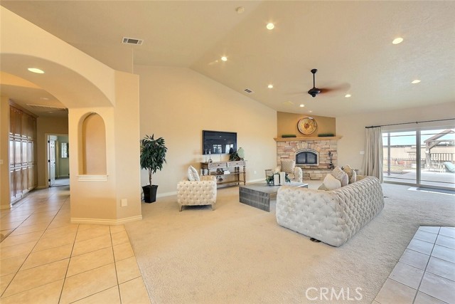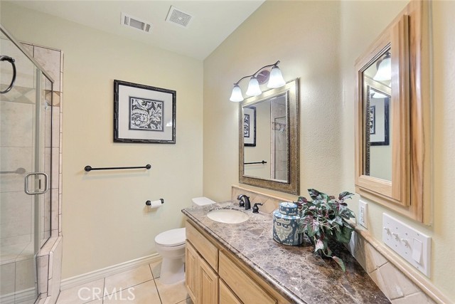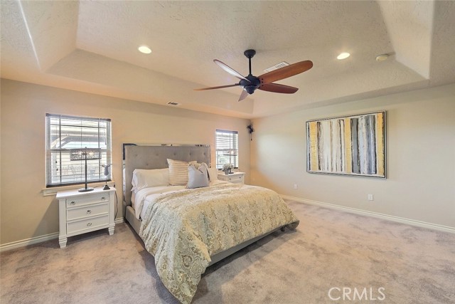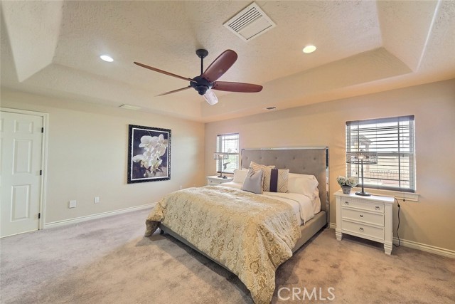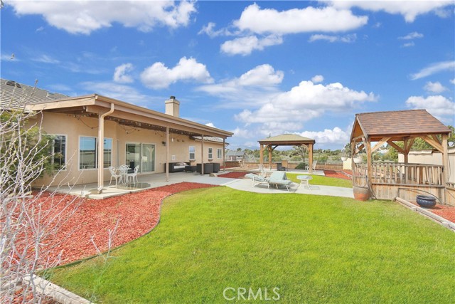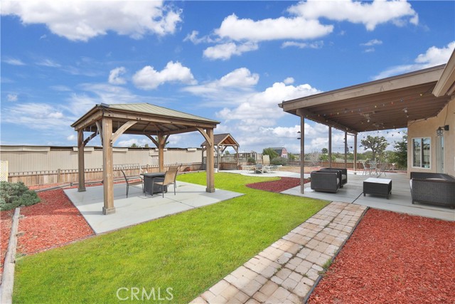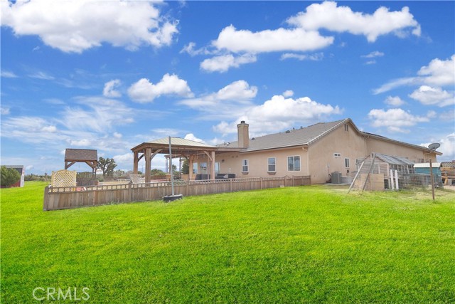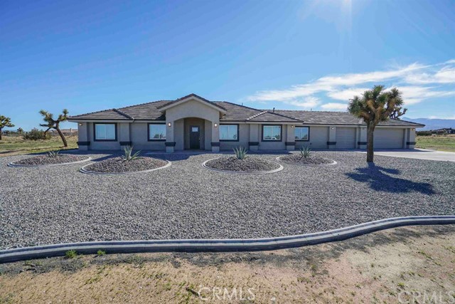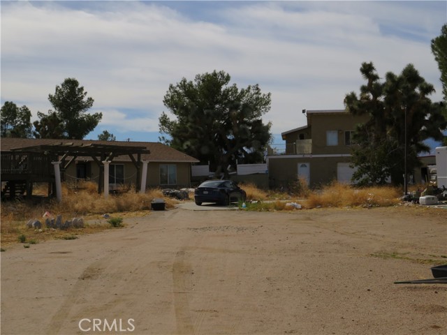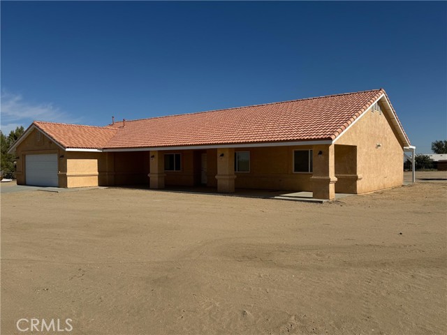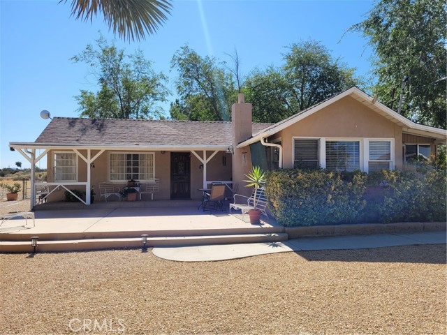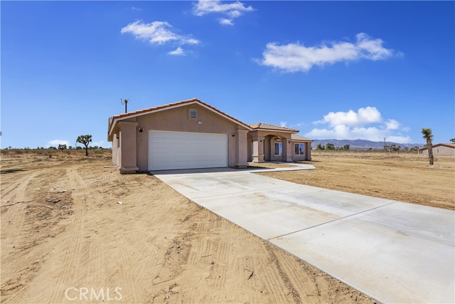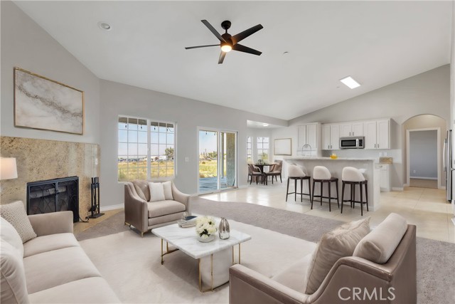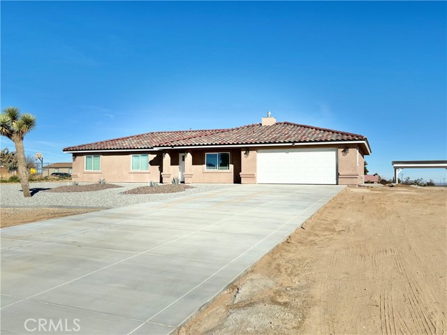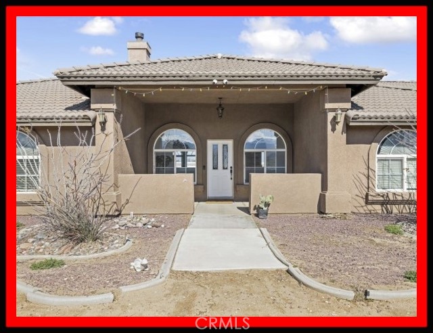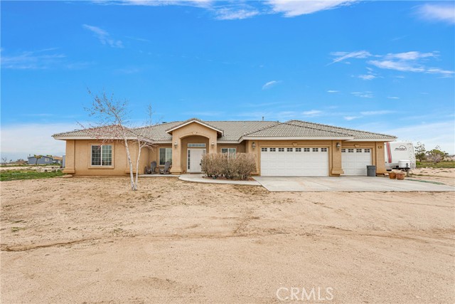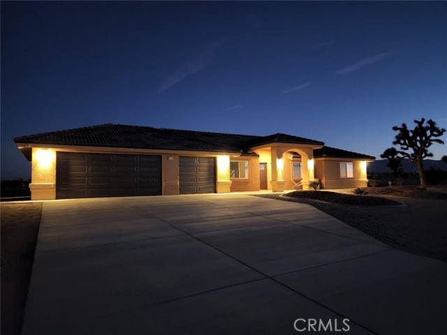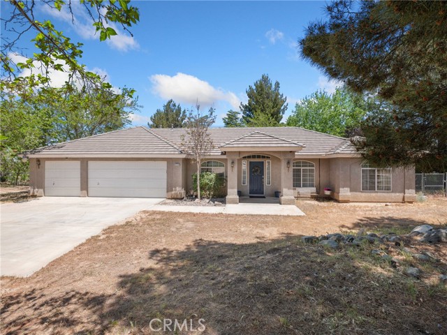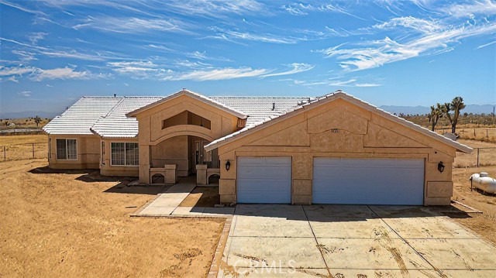8450 Smoke Tree Road
Phelan, CA 92371
Sold
HORSE PROPERTY!! This single-story home sits on fenced 2.5 acres of land with RV Parking. It is fully landscaped front and back! Enjoy city and mountain views from your back patio. Step through the front door and enjoy all this amazing home has to offer. The home features a formal dining room and a huge wide open family room and kitchen. Truly Custom Built & Finely Finished Home, Open floor plan, High ceilings, Lots of solid marble and granite counters throughout with tumbled stone accents, Full dining room, Gourmet kitchen With black granite, GE Profile appliances & many custom hickory cabinets throughout, Oversized Walk in Pantry with deep Melamine lined shelves, Large laundry/utility room with solid marble counter work area , Entertaining Great room with vaulted ceiling. The Master bedroom features coffered ceilings with a gorgeous master bathroom with a giant walk in shower with a seat and the walls covered in marble. Marble countertops and a jetted spa tub. You even have a private. There is also a full HVAC system that is fully functioning. A 3 car oversized garage with a great amount of space, including overhead storage! Enjoy SOLAR PAID OFF AND SAVE! BRING YOUR HORSES AND ENJOY THIS PROPERTY!!
PROPERTY INFORMATION
| MLS # | TR24054060 | Lot Size | 109,771 Sq. Ft. |
| HOA Fees | $0/Monthly | Property Type | Single Family Residence |
| Price | $ 599,999
Price Per SqFt: $ 204 |
DOM | 620 Days |
| Address | 8450 Smoke Tree Road | Type | Residential |
| City | Phelan | Sq.Ft. | 2,942 Sq. Ft. |
| Postal Code | 92371 | Garage | 3 |
| County | San Bernardino | Year Built | 2008 |
| Bed / Bath | 4 / 3 | Parking | 3 |
| Built In | 2008 | Status | Closed |
| Sold Date | 2024-05-03 |
INTERIOR FEATURES
| Has Laundry | Yes |
| Laundry Information | Individual Room |
| Has Fireplace | Yes |
| Fireplace Information | Living Room |
| Has Appliances | Yes |
| Kitchen Appliances | Dishwasher, Disposal, Microwave, Range Hood, Water Heater |
| Kitchen Information | Granite Counters, Kitchen Island, Kitchen Open to Family Room, Remodeled Kitchen, Walk-In Pantry |
| Kitchen Area | Dining Room |
| Has Heating | Yes |
| Heating Information | Central |
| Room Information | Bonus Room, Center Hall, Den, Kitchen, Living Room, Main Floor Bedroom, Primary Suite, Office, Walk-In Closet, Walk-In Pantry |
| Has Cooling | Yes |
| Cooling Information | Central Air |
| Flooring Information | Carpet, Tile, Wood |
| InteriorFeatures Information | Ceiling Fan(s), Granite Counters, High Ceilings, Pantry, Recessed Lighting, Storage |
| EntryLocation | Front Door |
| Entry Level | 1 |
| Has Spa | No |
| SpaDescription | None |
| WindowFeatures | Double Pane Windows |
| Main Level Bedrooms | 4 |
| Main Level Bathrooms | 3 |
EXTERIOR FEATURES
| FoundationDetails | Slab |
| Roof | Tile |
| Has Pool | No |
| Pool | None |
| Has Patio | Yes |
| Patio | Patio |
| Has Fence | Yes |
| Fencing | Chain Link |
WALKSCORE
MAP
MORTGAGE CALCULATOR
- Principal & Interest:
- Property Tax: $640
- Home Insurance:$119
- HOA Fees:$0
- Mortgage Insurance:
PRICE HISTORY
| Date | Event | Price |
| 04/16/2024 | Active Under Contract | $599,999 |
| 03/26/2024 | Listed | $599,999 |

Topfind Realty
REALTOR®
(844)-333-8033
Questions? Contact today.
Interested in buying or selling a home similar to 8450 Smoke Tree Road?
Phelan Similar Properties
Listing provided courtesy of Crystal Huan Wang, ReMax 2000 Realty. Based on information from California Regional Multiple Listing Service, Inc. as of #Date#. This information is for your personal, non-commercial use and may not be used for any purpose other than to identify prospective properties you may be interested in purchasing. Display of MLS data is usually deemed reliable but is NOT guaranteed accurate by the MLS. Buyers are responsible for verifying the accuracy of all information and should investigate the data themselves or retain appropriate professionals. Information from sources other than the Listing Agent may have been included in the MLS data. Unless otherwise specified in writing, Broker/Agent has not and will not verify any information obtained from other sources. The Broker/Agent providing the information contained herein may or may not have been the Listing and/or Selling Agent.
