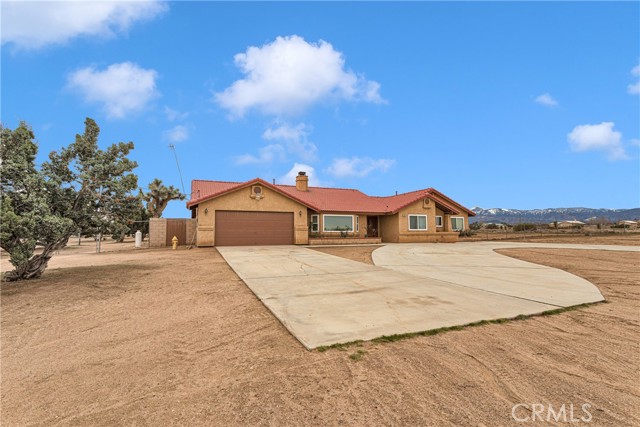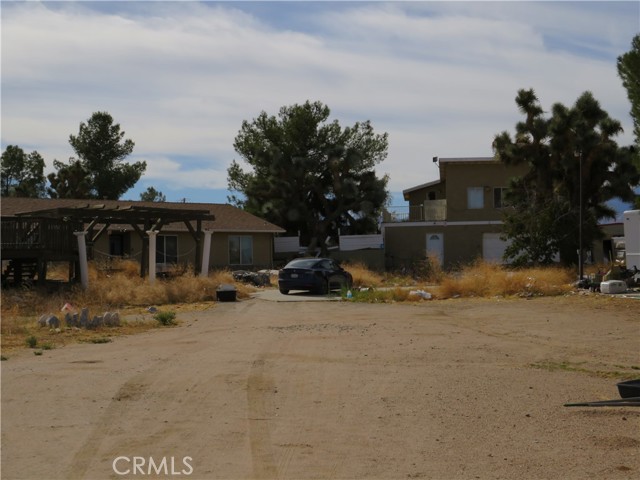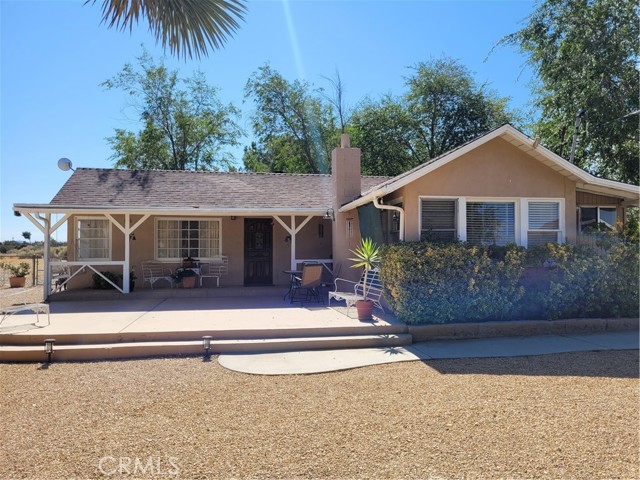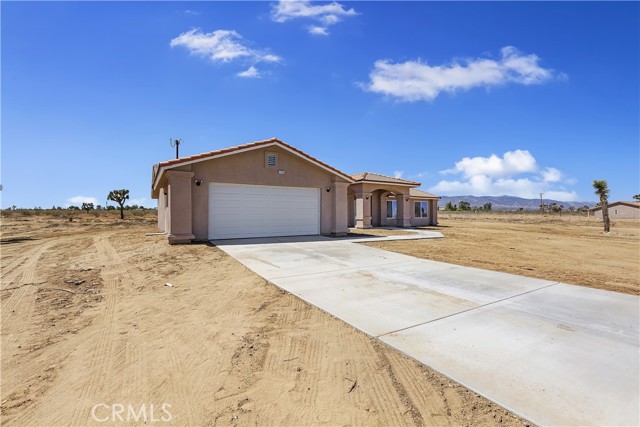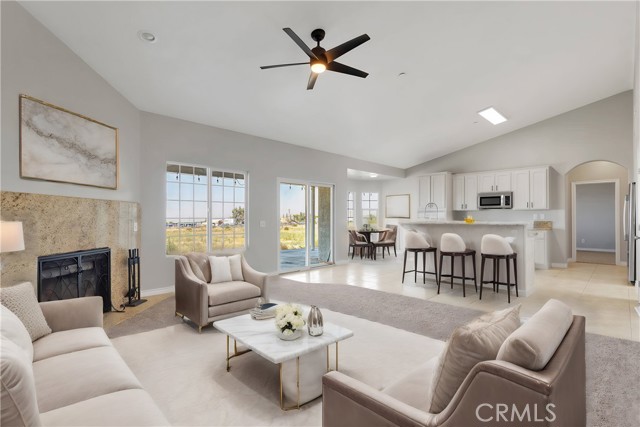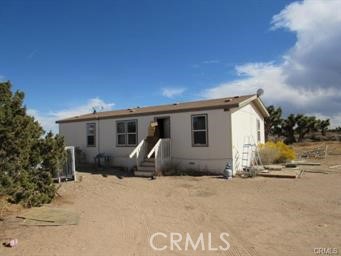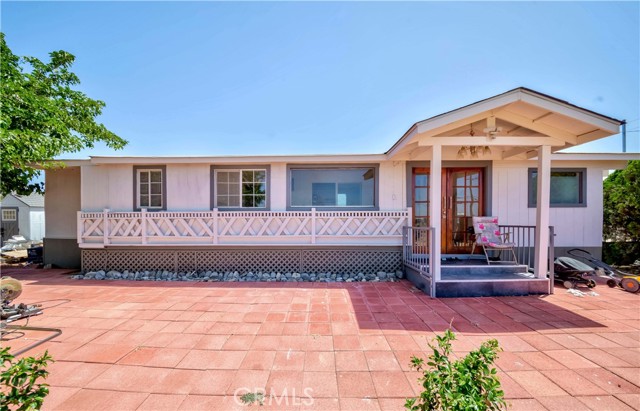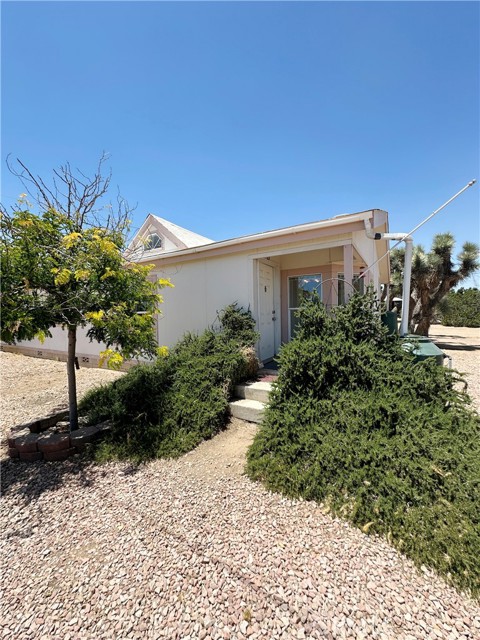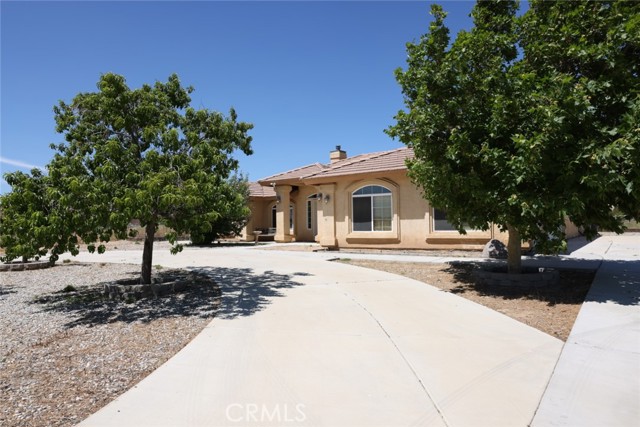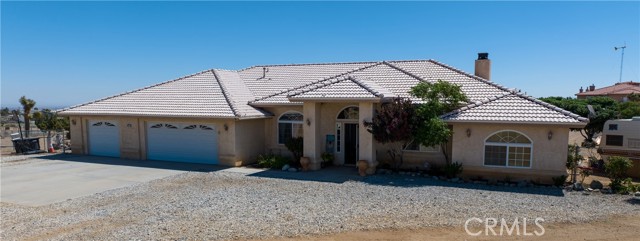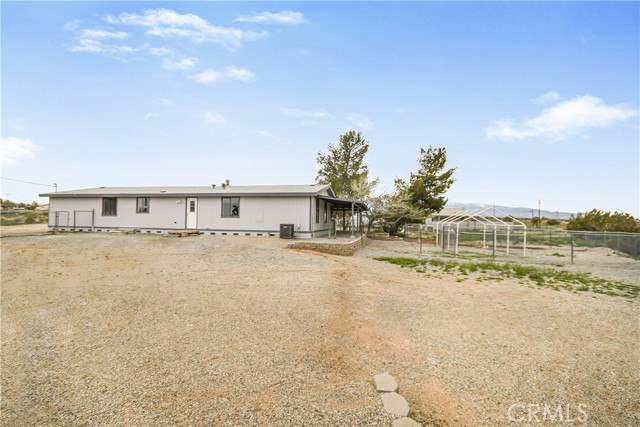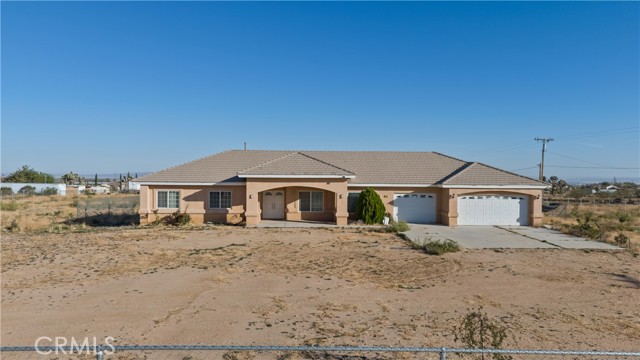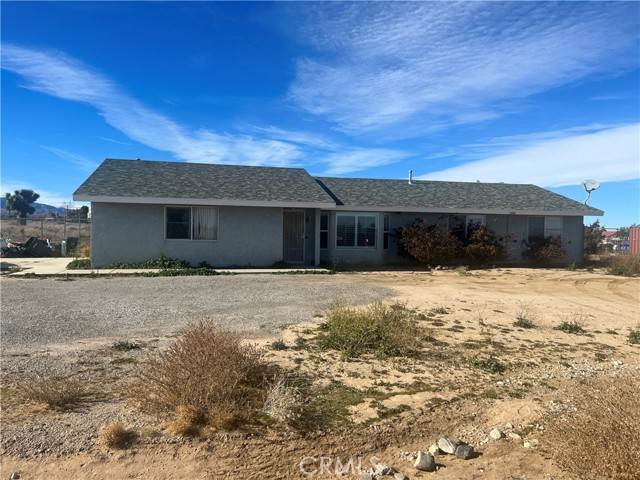9035 Bonanza Road
Phelan, CA 92371
Sold
MAGNIFICENT MOUNTAIN VIEWS! COUNTRY LIVING AT IT'S FINEST. THREE BEDROOMS AND TWO BATH HOME LOCATED IN DESIRABLE SNOWLINE SCHOOL DISTRICT. Formal living room with wood-burning fireplace. Kitchen with breakfast bar and reverse osmosis water filter. Kitchen nook. Family room. Bonus room. Separate laundry room. NEW: Windows (2 Lifetime warranties), wood-look flooring, baseboards, interior paint and exterior trim. Air conditioning unit is about 4 years old. Interior fire sprinklers and fire hydrant at the property. Large 2.27 acre lot which is fenced and cross-fenced. Block wall for privacy. Circular drive. RV access. Storage sheds. Fruit trees and planters. Two patios. 1/2 mile from pavement. Bring your animals and off-road vehicles. Close to schools. Just minutes to the I-15 freeway. Great for commuters. Located in popular Snowline School District. Rural living at it's best but close enough to all the amenities such as restaurants and shopping. Short drive to local mountain resorts. PROPERTY MAY QUALIFY FOR 100% USDA FINANCING.
PROPERTY INFORMATION
| MLS # | HD24006355 | Lot Size | 98,881 Sq. Ft. |
| HOA Fees | $0/Monthly | Property Type | Single Family Residence |
| Price | $ 480,000
Price Per SqFt: $ 258 |
DOM | 681 Days |
| Address | 9035 Bonanza Road | Type | Residential |
| City | Phelan | Sq.Ft. | 1,859 Sq. Ft. |
| Postal Code | 92371 | Garage | 2 |
| County | San Bernardino | Year Built | 1990 |
| Bed / Bath | 3 / 2 | Parking | 2 |
| Built In | 1990 | Status | Closed |
| Sold Date | 2024-04-19 |
INTERIOR FEATURES
| Has Laundry | Yes |
| Laundry Information | Individual Room, Propane Dryer Hookup |
| Has Fireplace | Yes |
| Fireplace Information | Living Room, Wood Burning, Wood Stove Insert |
| Has Appliances | Yes |
| Kitchen Appliances | Dishwasher, Free-Standing Range, Disposal |
| Kitchen Information | Kitchen Open to Family Room, Tile Counters |
| Kitchen Area | Area, Breakfast Counter / Bar |
| Has Heating | Yes |
| Heating Information | Central |
| Room Information | All Bedrooms Down, Bonus Room, Family Room, Kitchen, Laundry, Living Room, Main Floor Bedroom, Main Floor Primary Bedroom, Primary Bathroom, Primary Bedroom, Separate Family Room, Walk-In Closet |
| Has Cooling | Yes |
| Cooling Information | Central Air |
| Flooring Information | Laminate |
| InteriorFeatures Information | Cathedral Ceiling(s), Ceiling Fan(s), Tile Counters |
| EntryLocation | 1 |
| Entry Level | 1 |
| Has Spa | No |
| SpaDescription | None |
| SecuritySafety | Carbon Monoxide Detector(s), Fire and Smoke Detection System, Fire Sprinkler System |
| Bathroom Information | Bathtub, Shower |
| Main Level Bedrooms | 3 |
| Main Level Bathrooms | 2 |
EXTERIOR FEATURES
| Roof | Tile |
| Has Pool | No |
| Pool | None |
| Has Patio | Yes |
| Patio | Covered |
| Has Fence | Yes |
| Fencing | Block, Chain Link, Cross Fenced |
WALKSCORE
MAP
MORTGAGE CALCULATOR
- Principal & Interest:
- Property Tax: $512
- Home Insurance:$119
- HOA Fees:$0
- Mortgage Insurance:
PRICE HISTORY
| Date | Event | Price |
| 03/21/2024 | Active Under Contract | $480,000 |
| 01/25/2024 | Listed | $485,000 |

Topfind Realty
REALTOR®
(844)-333-8033
Questions? Contact today.
Interested in buying or selling a home similar to 9035 Bonanza Road?
Phelan Similar Properties
Listing provided courtesy of Linda Pennington, Realty ONE Group Empire. Based on information from California Regional Multiple Listing Service, Inc. as of #Date#. This information is for your personal, non-commercial use and may not be used for any purpose other than to identify prospective properties you may be interested in purchasing. Display of MLS data is usually deemed reliable but is NOT guaranteed accurate by the MLS. Buyers are responsible for verifying the accuracy of all information and should investigate the data themselves or retain appropriate professionals. Information from sources other than the Listing Agent may have been included in the MLS data. Unless otherwise specified in writing, Broker/Agent has not and will not verify any information obtained from other sources. The Broker/Agent providing the information contained herein may or may not have been the Listing and/or Selling Agent.
