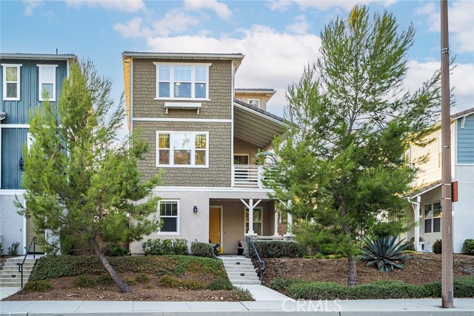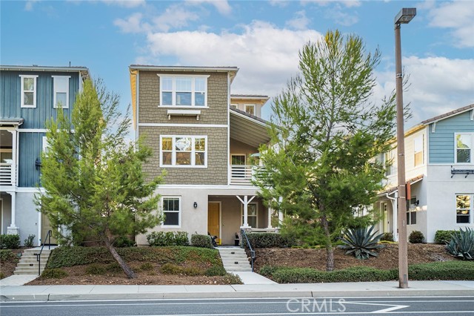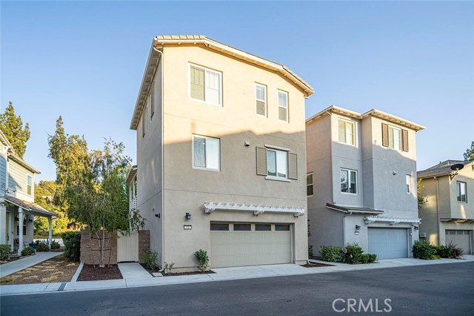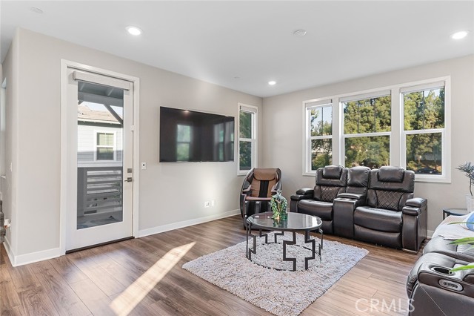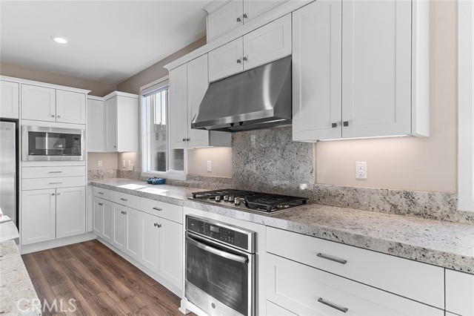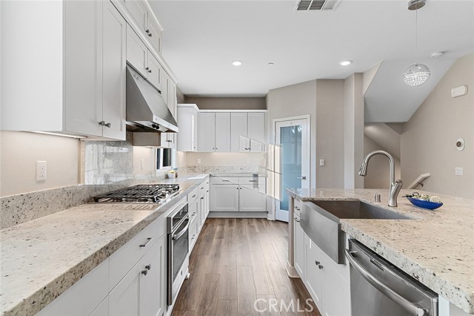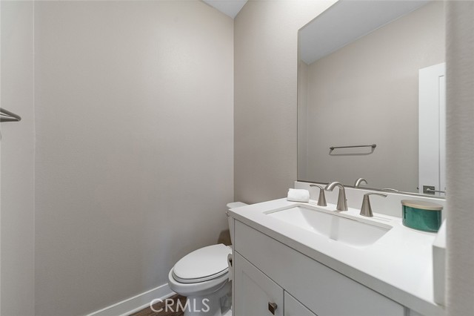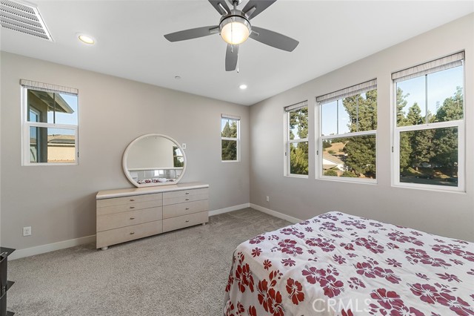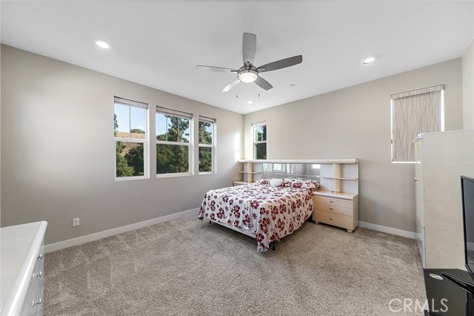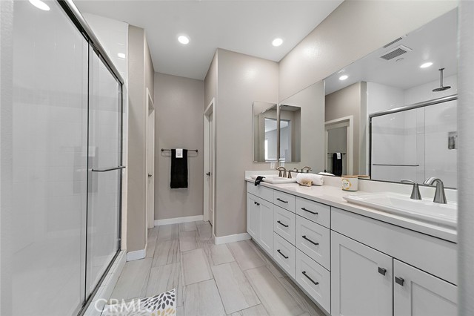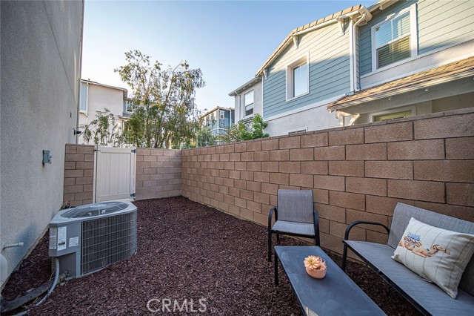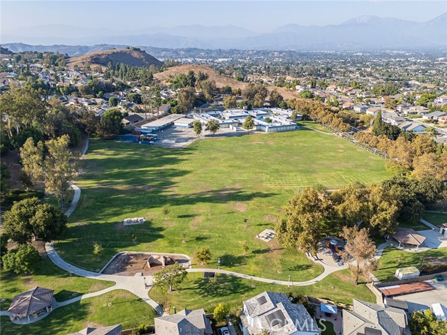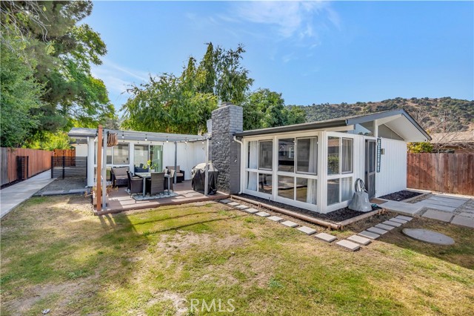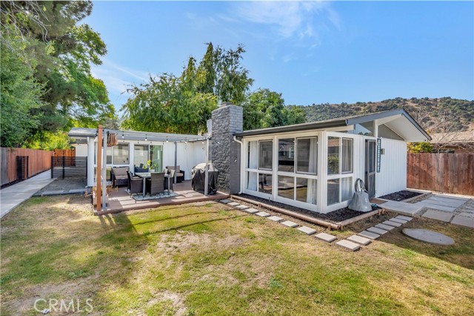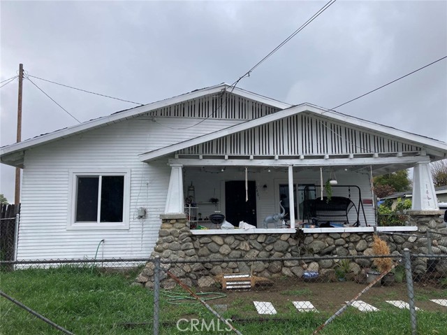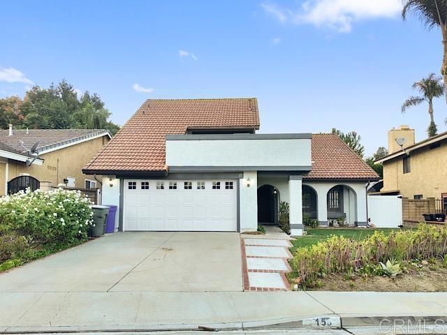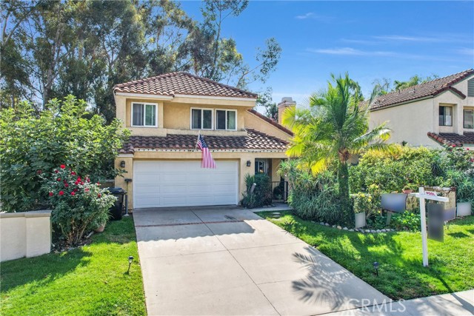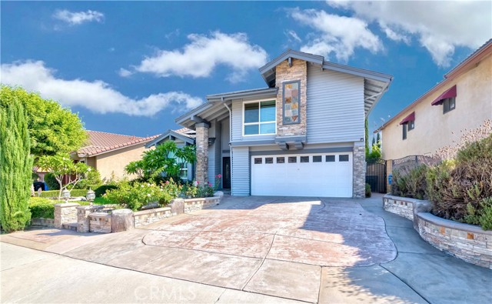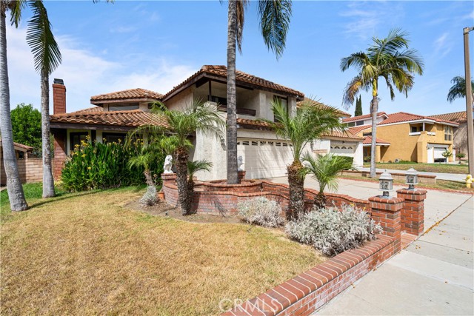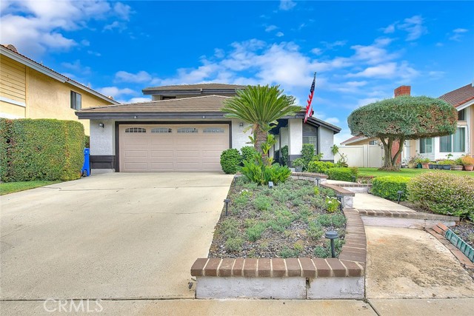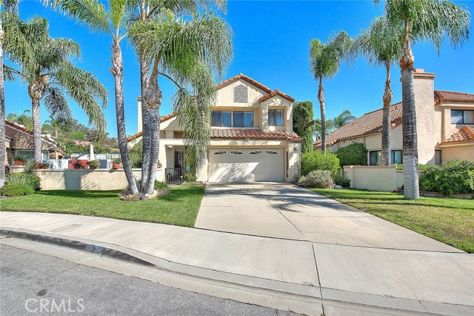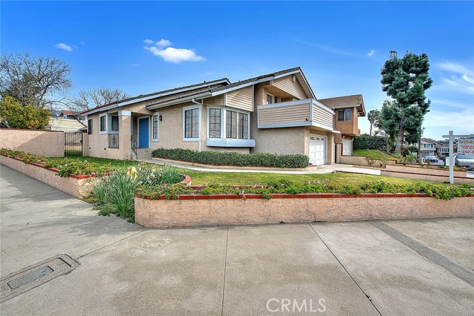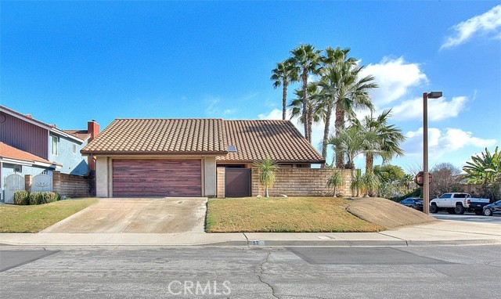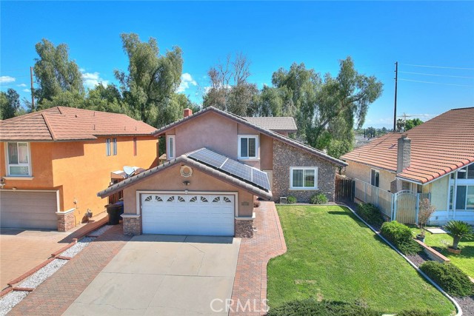14 Noble Street
Phillips Ranch, CA 91766
Sold
14 Noble Street
Phillips Ranch, CA 91766
Sold
Imagine yourself nestled in the scenic hills of Philips Ranch! This stunning modern three-story turnkey model home offers modern living with mountain views and an array of premium features. Boasting 3 bedrooms, 3.5 baths, and 2,065 sq. ft. of energy-efficient living space, this smart home is designed for comfort and sustainability, complete with fully paid-off solar panels, WIFI certification, and a low HOA of just $116/month. You are surrounded by nature and this home is beyond beautiful. The first floor includes a spacious bedroom with a full bath just outside the door, as well as a cozy patio perfect for relaxation. Ascend to the second floor to find the largest kitchen in the complex, ideal for any chef or entertainer. This gourmet kitchen is equipped with energy star stainless steel appliances, granite countertops, upgraded cabinets, a walk-in pantry, ample storage, a huge kitchen island with seating, a sleek hood range, and upgraded lighting, all flowing into the open-plan dining and living room. Large upgraded windows flood the space with natural light, upgraded flooring, and there's an additional half bath for guest convenience. Step outside the living room onto a generous patio, perfect for enjoying the outdoors and for entertaining. The third floor is a private retreat, featuring a spacious primary bedroom with a walk-in closet and a luxurious en-suite bathroom, complete with double sinks and abundant cabinet space. A second large bedroom also has its own full bathroom and ample closet space. The oversized laundry room is perfectly placed without having to take any stairs. This vibrant community offers fantastic amenities, including a park, BBQ area, dog park, and walking trails. This community gives you the opportunity to enjoy the outside entertainment within steps of your amazing home. Located just minutes from top-rated schools, Costco, Target, shopping malls, restaurants, and easy freeway access to the 10, 60, 57, and 71. It also holds as close proximity to colleges such as Mt. San Antonio and Cal Poly. This home combines tranquility with convenience. Don’t miss this incredible opportunity!
PROPERTY INFORMATION
| MLS # | OC24196409 | Lot Size | 2,053 Sq. Ft. |
| HOA Fees | $116/Monthly | Property Type | Single Family Residence |
| Price | $ 949,000
Price Per SqFt: $ 460 |
DOM | 271 Days |
| Address | 14 Noble Street | Type | Residential |
| City | Phillips Ranch | Sq.Ft. | 2,065 Sq. Ft. |
| Postal Code | 91766 | Garage | 2 |
| County | Los Angeles | Year Built | 2019 |
| Bed / Bath | 3 / 3.5 | Parking | 2 |
| Built In | 2019 | Status | Closed |
| Sold Date | 2024-10-28 |
INTERIOR FEATURES
| Has Laundry | Yes |
| Laundry Information | Gas Dryer Hookup, Individual Room, Inside, Upper Level, Washer Hookup |
| Has Fireplace | No |
| Fireplace Information | None |
| Has Appliances | Yes |
| Kitchen Appliances | Convection Oven, Dishwasher, Electric Oven, Electric Water Heater, ENERGY STAR Qualified Appliances, ENERGY STAR Qualified Water Heater, Free-Standing Range, Disposal, Gas Cooktop, High Efficiency Water Heater, Instant Hot Water, Microwave, Range Hood, Refrigerator, Tankless Water Heater, Vented Exhaust Fan, Water Heater Central |
| Kitchen Information | Built-in Trash/Recycling, Granite Counters, Kitchen Open to Family Room, Pots & Pan Drawers, Self-closing cabinet doors, Self-closing drawers, Utility sink, Walk-In Pantry |
| Kitchen Area | Breakfast Counter / Bar, In Kitchen, In Living Room |
| Has Heating | Yes |
| Heating Information | Central, Electric, ENERGY STAR Qualified Equipment, High Efficiency |
| Room Information | Entry, Family Room, Formal Entry, Kitchen, Laundry, Living Room, Main Floor Bedroom, Primary Bathroom, Primary Bedroom, Primary Suite, Multi-Level Bedroom, Walk-In Closet, Walk-In Pantry |
| Has Cooling | Yes |
| Cooling Information | Central Air, Electric, ENERGY STAR Qualified Equipment, High Efficiency, Whole House Fan |
| Flooring Information | Carpet, Tile, Vinyl |
| InteriorFeatures Information | Balcony, Built-in Features, Ceiling Fan(s), Crown Molding, High Ceilings, Home Automation System, Living Room Balcony, Living Room Deck Attached, Open Floorplan, Pantry, Recessed Lighting, Wired for Data |
| EntryLocation | 1 |
| Entry Level | 1 |
| Has Spa | No |
| SpaDescription | None |
| WindowFeatures | Blinds, ENERGY STAR Qualified Windows, Insulated Windows, Storm Window(s), Triple Pane Windows, Wood Frames |
| SecuritySafety | Carbon Monoxide Detector(s), Closed Circuit Camera(s), Fire and Smoke Detection System, Fire Sprinkler System, Security System, Smoke Detector(s), Wired for Alarm System |
| Bathroom Information | Bathtub, Low Flow Toilet(s), Shower, Shower in Tub, Closet in bathroom, Double Sinks in Primary Bath, Dual shower heads (or Multiple), Laminate Counters, Main Floor Full Bath, Privacy toilet door, Quartz Counters, Tile Counters, Vanity area, Walk-in shower |
| Main Level Bedrooms | 1 |
| Main Level Bathrooms | 1 |
EXTERIOR FEATURES
| ExteriorFeatures | Awning(s), Rain Gutters |
| Has Pool | No |
| Pool | None |
| Has Patio | Yes |
| Patio | Concrete, Covered, Deck, Patio, Patio Open, Porch, Front Porch, Slab |
| Has Fence | Yes |
| Fencing | Block |
| Has Sprinklers | Yes |
WALKSCORE
MAP
MORTGAGE CALCULATOR
- Principal & Interest:
- Property Tax: $1,012
- Home Insurance:$119
- HOA Fees:$116
- Mortgage Insurance:
PRICE HISTORY
| Date | Event | Price |
| 10/28/2024 | Sold | $955,000 |
| 10/09/2024 | Active Under Contract | $949,000 |
| 09/21/2024 | Listed | $949,000 |

Topfind Realty
REALTOR®
(844)-333-8033
Questions? Contact today.
Interested in buying or selling a home similar to 14 Noble Street?
Phillips Ranch Similar Properties
Listing provided courtesy of Joi Zerbel, Seven Gables Real Estate. Based on information from California Regional Multiple Listing Service, Inc. as of #Date#. This information is for your personal, non-commercial use and may not be used for any purpose other than to identify prospective properties you may be interested in purchasing. Display of MLS data is usually deemed reliable but is NOT guaranteed accurate by the MLS. Buyers are responsible for verifying the accuracy of all information and should investigate the data themselves or retain appropriate professionals. Information from sources other than the Listing Agent may have been included in the MLS data. Unless otherwise specified in writing, Broker/Agent has not and will not verify any information obtained from other sources. The Broker/Agent providing the information contained herein may or may not have been the Listing and/or Selling Agent.
