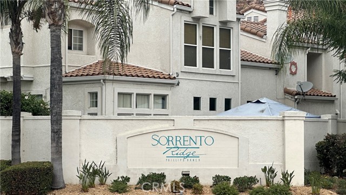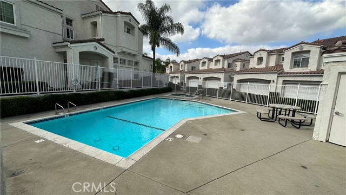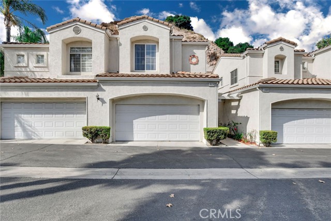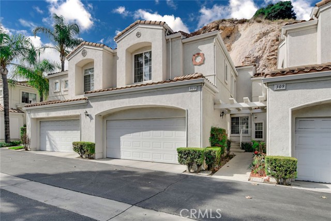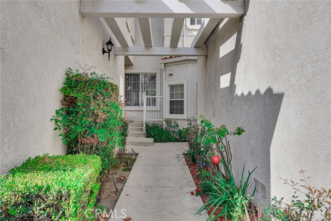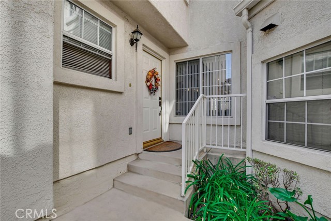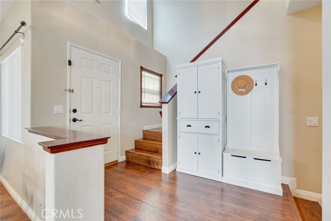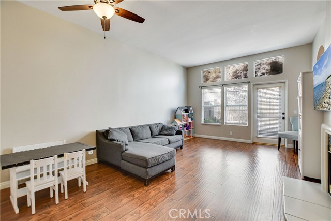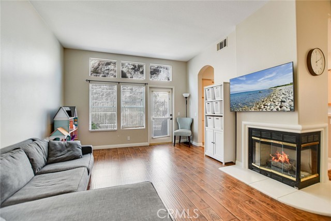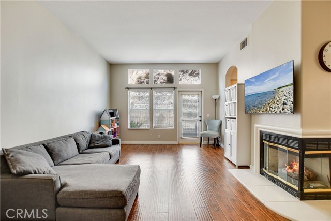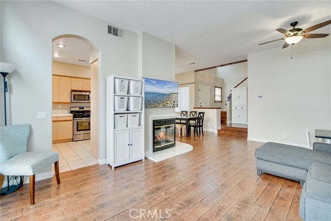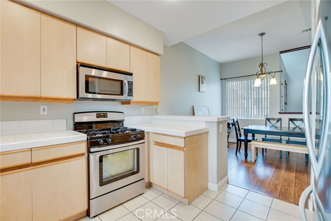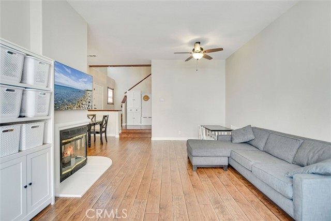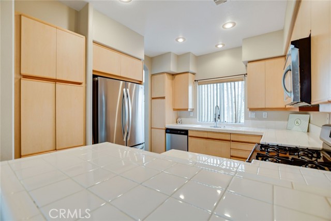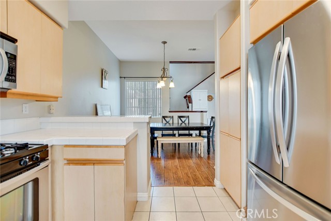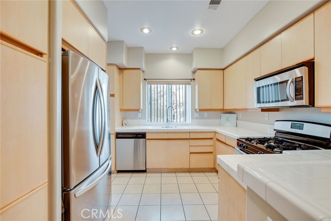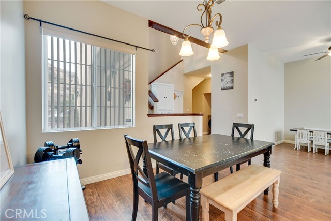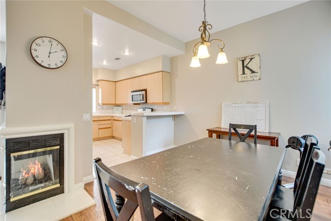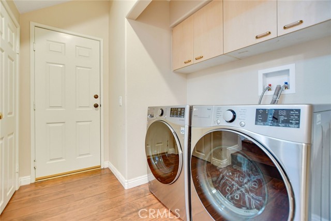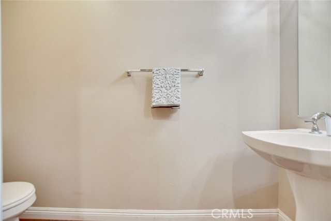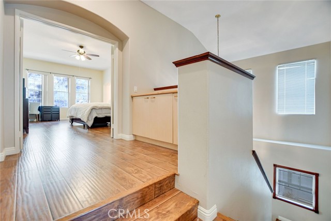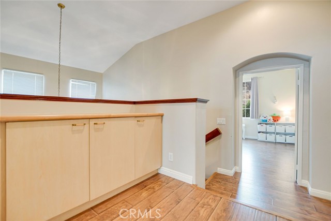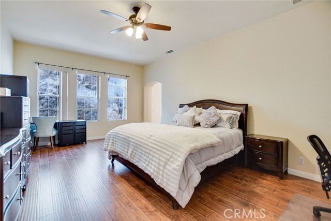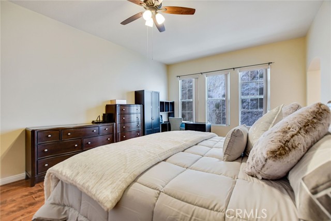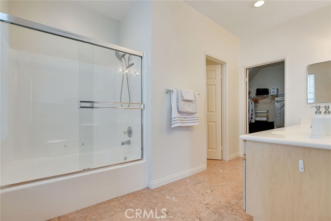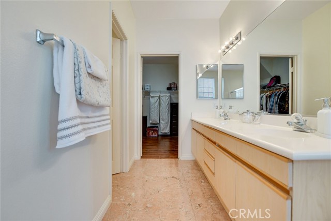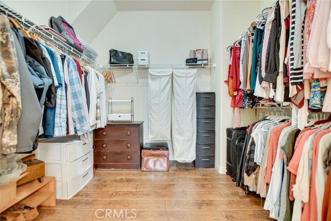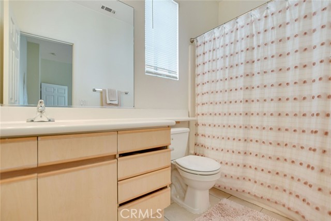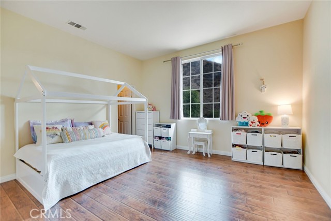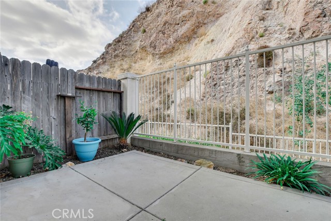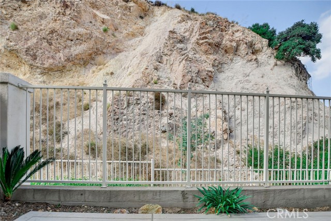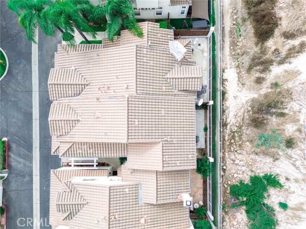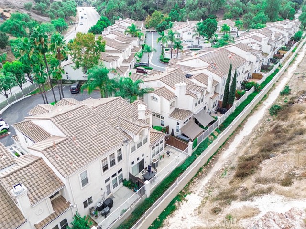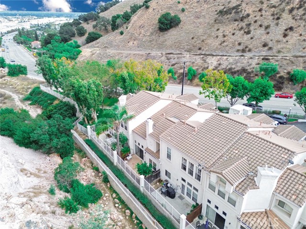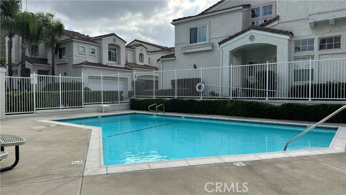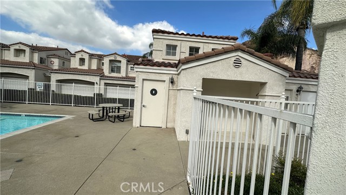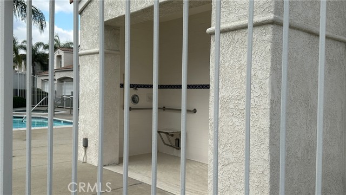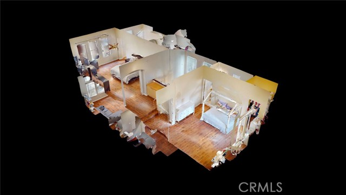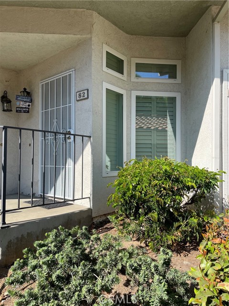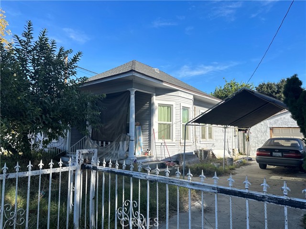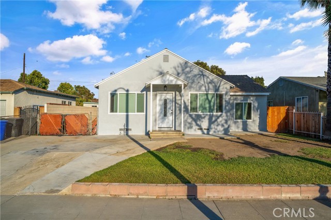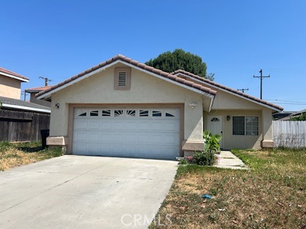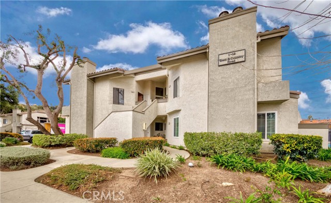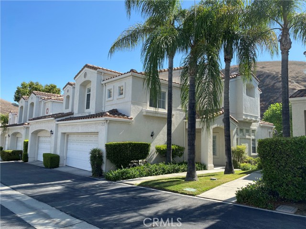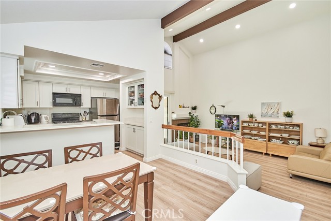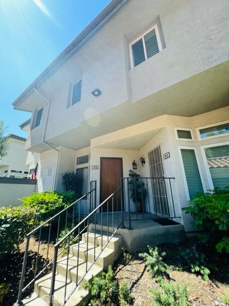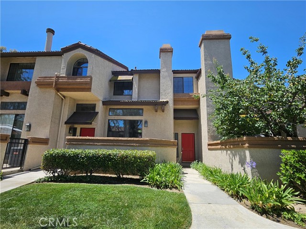313 Via Moreno
Phillips Ranch, CA 91766
Sold
BEAUTIFUL 1,626 sq. ft. SORRENTO RIDGE CONDO IN PHILLIPS RANCH - Has 2 Master Bedrooms, 2.5 Baths, located just 1 BLOCK NORTH OF DIAMOND BAR - Discover the extraordinary residence that awaits you within this exceptional property. As you step inside, you'll be greeted by an inviting and well-lit floorplan, setting the stage for a truly remarkable living experience. The first floor boasts a spacious open area that seamlessly integrates the living room, dining area, and kitchen, extending to a charming patio surrounded by ample open space. Ascending to the upper level, you'll encounter a generously sized master bedroom that exudes grandeur with its high ceilings and expansive layout. This master retreat is complemented by a substantial walk-in closet and a luxurious master bath. Additionally, the secondary ensuite bedroom offers ample space for comfort and convenience. For those with automotive needs, this residence features a two-car attached garage, ensuring both comfort and practicality for the new homeowner. Positioned in a superb location near the 60 and 57 freeways, this property offers proximity to shopping amenities and a commuter-friendly environment, making it an ideal choice for those connected to Cal Poly Pomona. Don't delay in making this exceptional property yours, as opportunities like this are limited and in high demand. Contact us today, as this listing will not remain available for long.
PROPERTY INFORMATION
| MLS # | TR23197731 | Lot Size | 131,844 Sq. Ft. |
| HOA Fees | $320/Monthly | Property Type | Townhouse |
| Price | $ 599,950
Price Per SqFt: $ 369 |
DOM | 601 Days |
| Address | 313 Via Moreno | Type | Residential |
| City | Phillips Ranch | Sq.Ft. | 1,626 Sq. Ft. |
| Postal Code | 91766 | Garage | 2 |
| County | Los Angeles | Year Built | 1997 |
| Bed / Bath | 2 / 3 | Parking | 2 |
| Built In | 1997 | Status | Closed |
| Sold Date | 2024-01-17 |
INTERIOR FEATURES
| Has Laundry | Yes |
| Laundry Information | In Closet, Inside |
| Has Fireplace | Yes |
| Fireplace Information | Living Room |
| Has Appliances | Yes |
| Kitchen Appliances | Dishwasher, Gas Range, Microwave, Water Heater |
| Kitchen Information | Tile Counters |
| Kitchen Area | Area, Breakfast Counter / Bar, Dining Room |
| Has Heating | Yes |
| Heating Information | Central |
| Room Information | All Bedrooms Up, Entry, Kitchen, Laundry, Living Room, Primary Suite, Two Primaries |
| Has Cooling | Yes |
| Cooling Information | Central Air |
| Flooring Information | Tile, Vinyl |
| InteriorFeatures Information | Built-in Features, Open Floorplan |
| DoorFeatures | Double Door Entry |
| EntryLocation | 1 |
| Entry Level | 1 |
| Has Spa | Yes |
| SpaDescription | Association |
| SecuritySafety | Carbon Monoxide Detector(s), Smoke Detector(s) |
| Bathroom Information | Bathtub, Shower in Tub, Closet in bathroom, Double Sinks in Primary Bath |
| Main Level Bedrooms | 0 |
| Main Level Bathrooms | 1 |
EXTERIOR FEATURES
| FoundationDetails | Slab |
| Roof | Spanish Tile |
| Has Pool | No |
| Pool | Association |
| Has Patio | Yes |
| Patio | Patio Open |
| Has Fence | Yes |
| Fencing | Wrought Iron |
WALKSCORE
MAP
MORTGAGE CALCULATOR
- Principal & Interest:
- Property Tax: $640
- Home Insurance:$119
- HOA Fees:$320
- Mortgage Insurance:
PRICE HISTORY
| Date | Event | Price |
| 01/17/2024 | Sold | $595,000 |
| 12/21/2023 | Pending | $599,950 |
| 11/15/2023 | Price Change | $624,950 (-3.85%) |
| 10/27/2023 | Listed | $649,950 |

Topfind Realty
REALTOR®
(844)-333-8033
Questions? Contact today.
Interested in buying or selling a home similar to 313 Via Moreno?
Phillips Ranch Similar Properties
Listing provided courtesy of Albert Marin, Re/Max Top Producers. Based on information from California Regional Multiple Listing Service, Inc. as of #Date#. This information is for your personal, non-commercial use and may not be used for any purpose other than to identify prospective properties you may be interested in purchasing. Display of MLS data is usually deemed reliable but is NOT guaranteed accurate by the MLS. Buyers are responsible for verifying the accuracy of all information and should investigate the data themselves or retain appropriate professionals. Information from sources other than the Listing Agent may have been included in the MLS data. Unless otherwise specified in writing, Broker/Agent has not and will not verify any information obtained from other sources. The Broker/Agent providing the information contained herein may or may not have been the Listing and/or Selling Agent.
