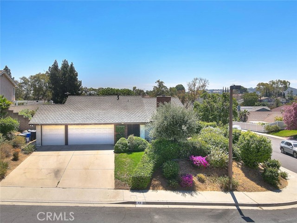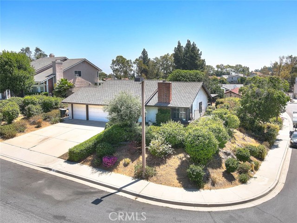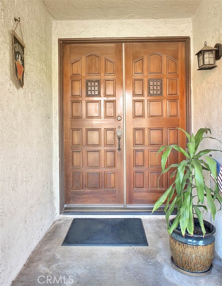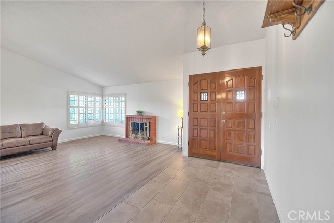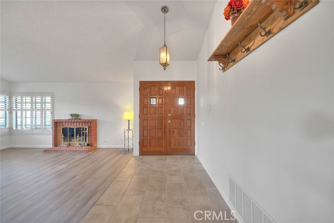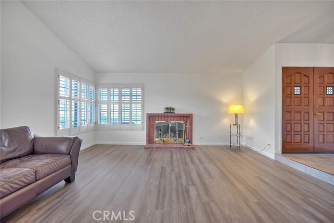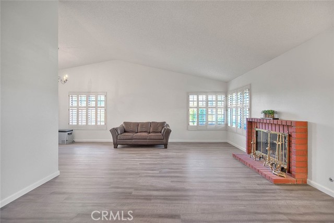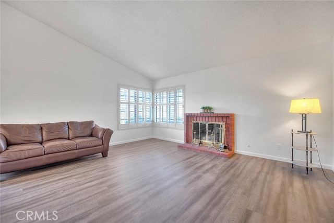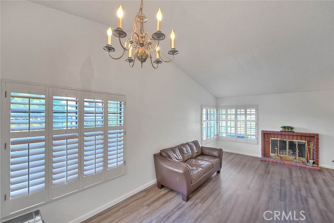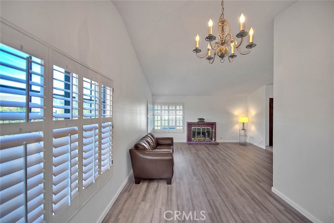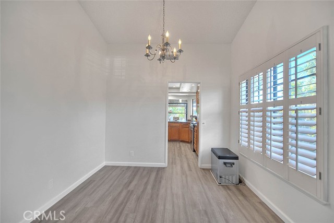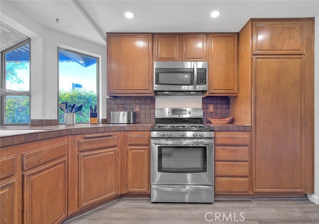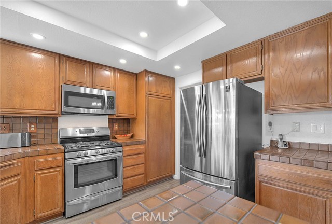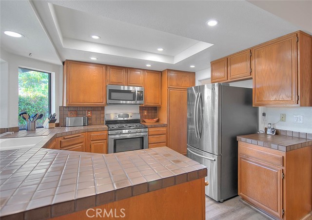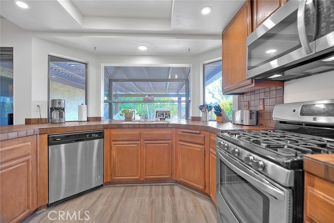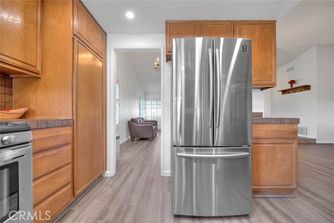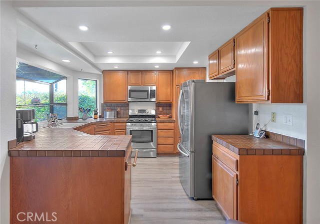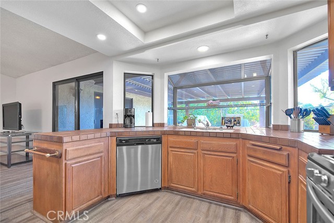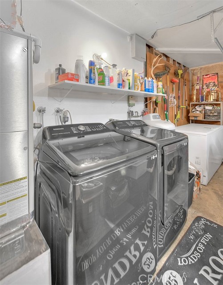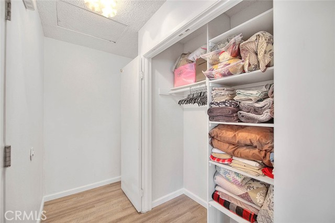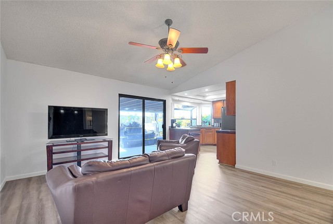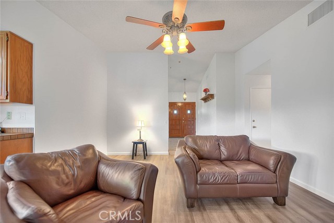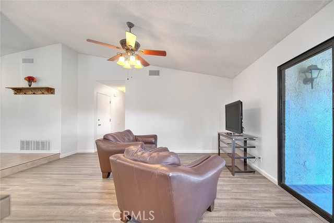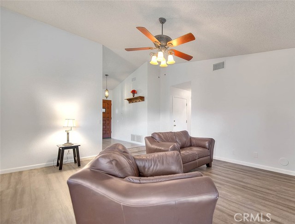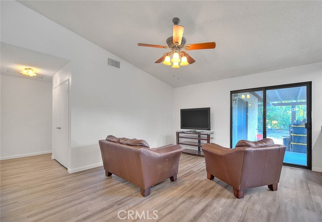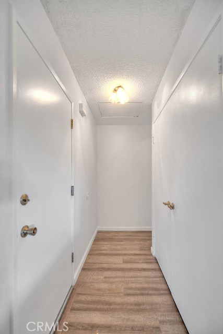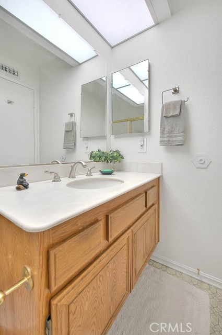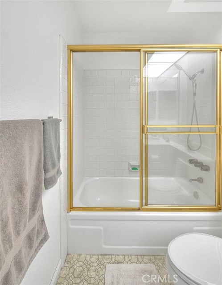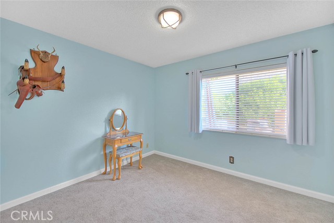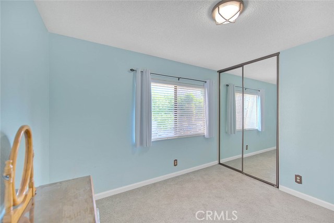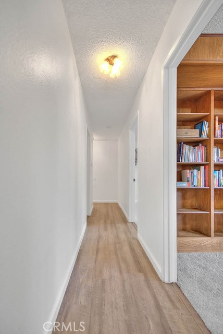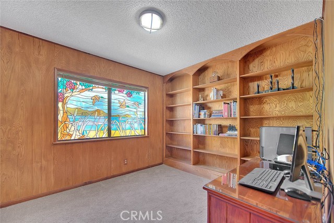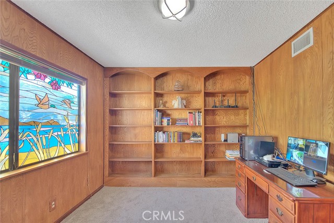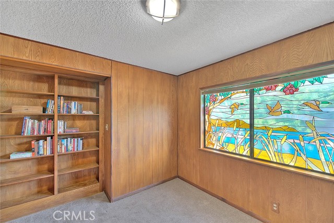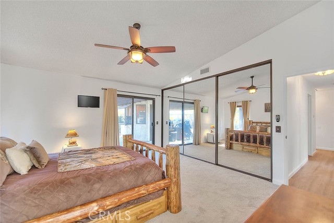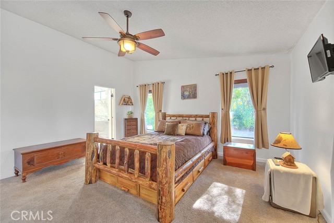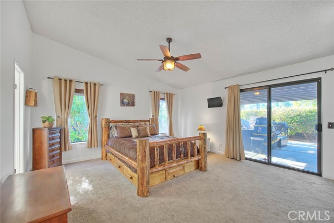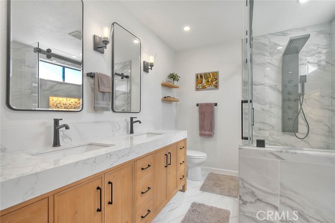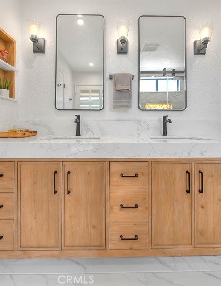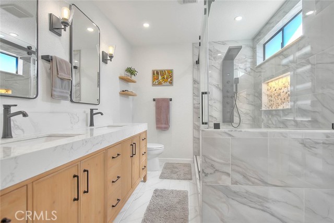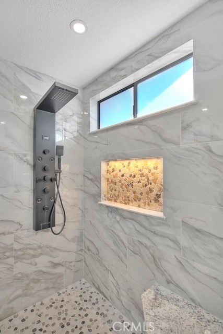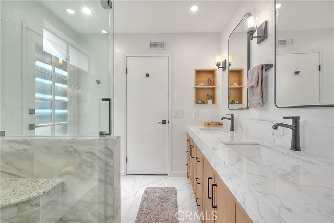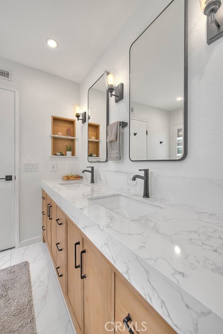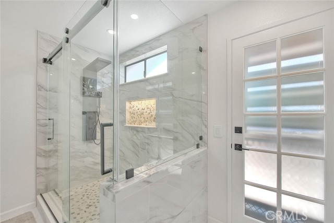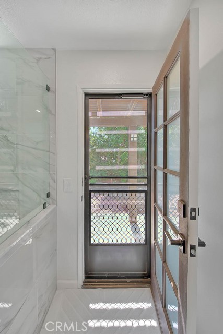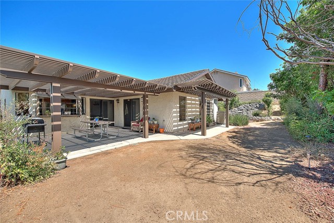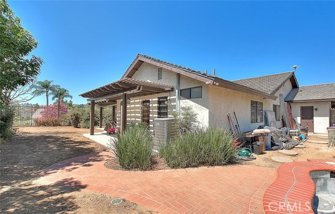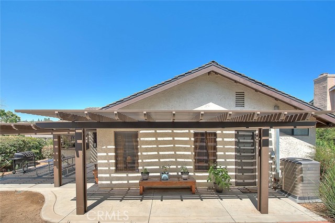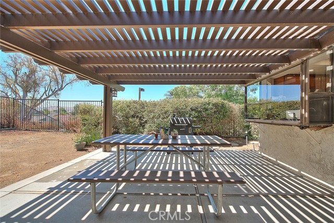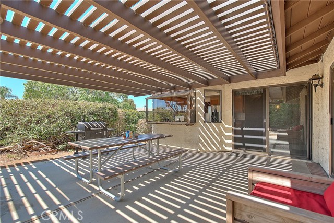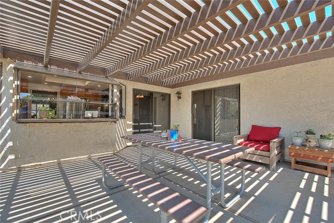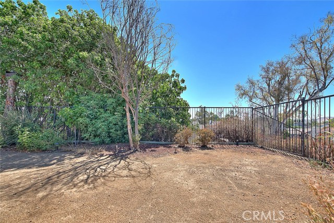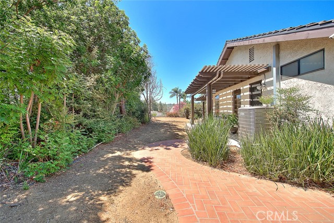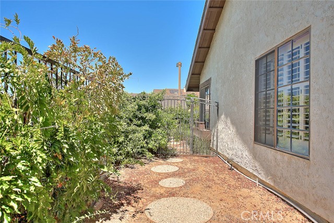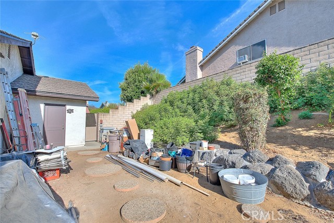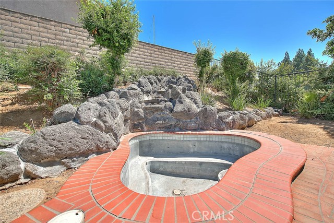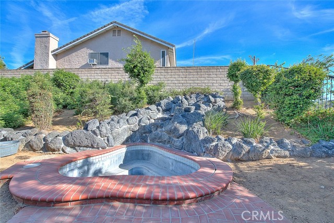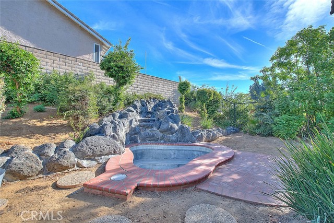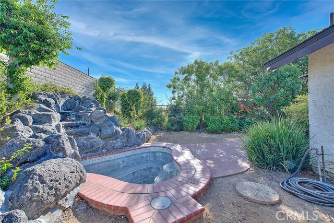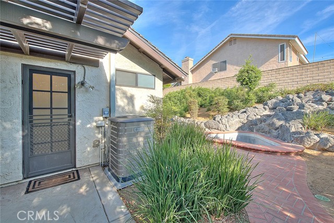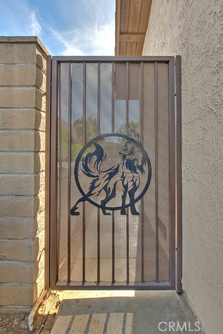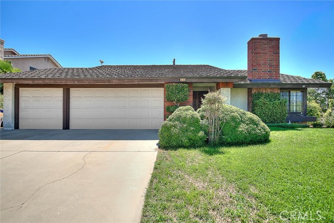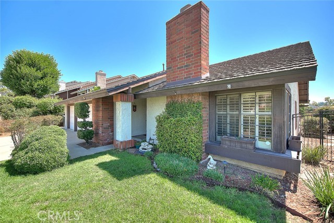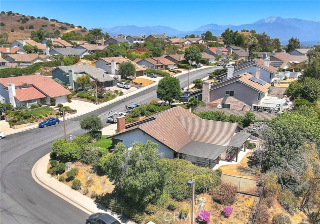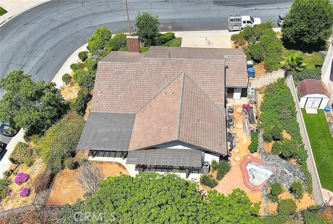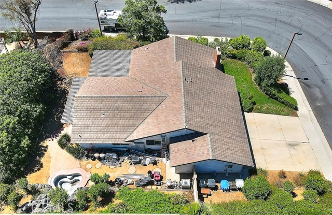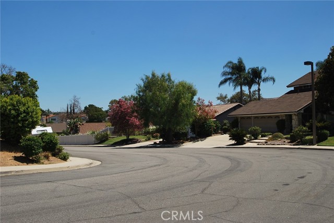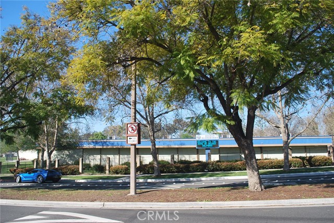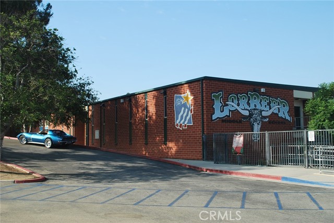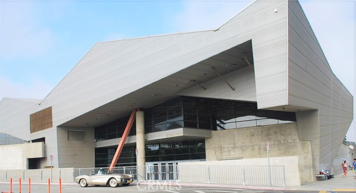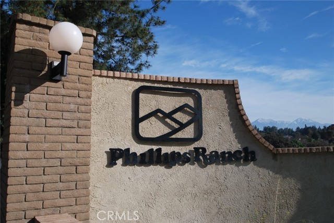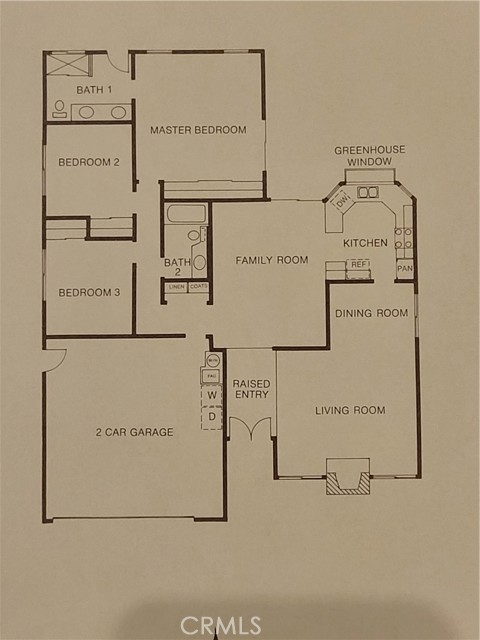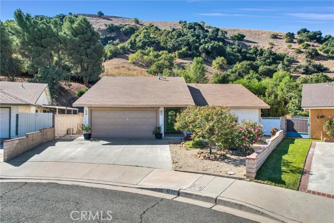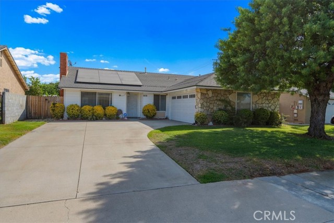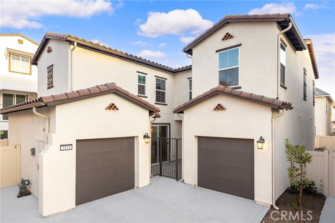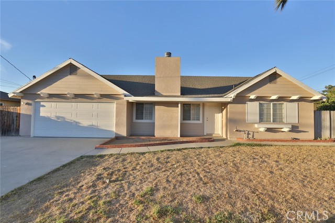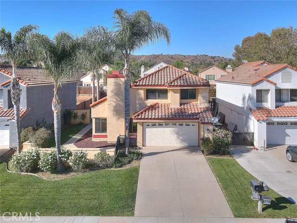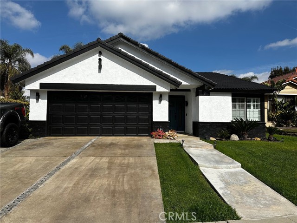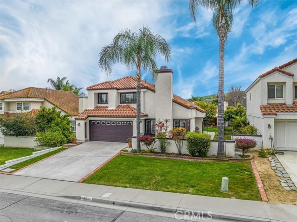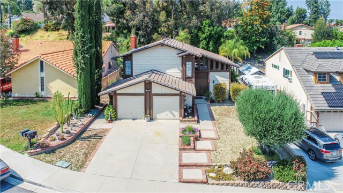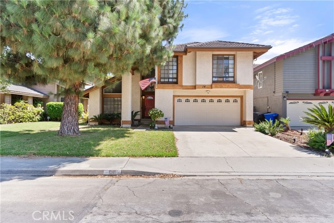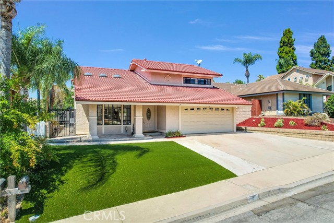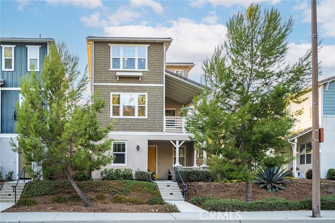46 Stagecoach Drive
Phillips Ranch, CA 91766
Welcome to this spacious corner lot home with a view in beautiful Phillips Ranch. This is " The Marlborough " subdivision which is known for quality construction and a quiet location, far from freeway and road noise. It is a peaceful and quiet setting! A one-story floorplan with a 3-car garage, is not often available. Vaulted ceilings greet you in the living room along with a fireplace. The formal dining room is adjacent. The kitchen is open to the family room, also boasting a vaulted ceiling. Tile counter tops, recessed lights, and a stainless steel gas range. A sliding door exits to the back yard patio with relaxing hills views. The primary bedroom has high ceilings and a sliding door to the back yard patio and views. Mirrored closet doors are a nice touch. The primary bathroom has a stunning remodel with twin sinks, quartz counter tops and a spacious walk-in shower. The shower has a frameless glass door and a whole body wash fixture. You will appreciate the beautiful tile work. There is a door in the bathroom exiting to the back yard and nearby inground spa with lava rock accents. Brand new flooring and paint in October 2024! Schools are award winning and shared with N. Diamond Bar. Nearby shopping with a Walmart, Winco grocery store, Target, Planet Fitness gym, and a wide selection of restaurants and shops. You are 10 minutes to the Chino Hills Shoppes, outdoor mall, Costco, and Ranch 99 Market. Also 10 minutes to The Chino Spectrum shopping mall. Easy freeway access to the 10, 57, 60, 71, and 210. Enjoy great value in Phillips Ranch.
PROPERTY INFORMATION
| MLS # | TR24167141 | Lot Size | 9,974 Sq. Ft. |
| HOA Fees | $0/Monthly | Property Type | Single Family Residence |
| Price | $ 910,000
Price Per SqFt: $ 584 |
DOM | 475 Days |
| Address | 46 Stagecoach Drive | Type | Residential |
| City | Phillips Ranch | Sq.Ft. | 1,558 Sq. Ft. |
| Postal Code | 91766 | Garage | 3 |
| County | Los Angeles | Year Built | 1980 |
| Bed / Bath | 3 / 1 | Parking | 3 |
| Built In | 1980 | Status | Active |
INTERIOR FEATURES
| Has Laundry | Yes |
| Laundry Information | Gas Dryer Hookup, In Garage, Washer Hookup |
| Has Fireplace | Yes |
| Fireplace Information | Living Room, Gas, Gas Starter, Wood Burning |
| Has Appliances | Yes |
| Kitchen Appliances | Dishwasher, Disposal, Gas Range, Vented Exhaust Fan, Water Line to Refrigerator |
| Kitchen Information | Kitchen Open to Family Room, Tile Counters |
| Kitchen Area | Breakfast Counter / Bar |
| Has Heating | Yes |
| Heating Information | Central, Fireplace(s), Forced Air, Natural Gas |
| Room Information | All Bedrooms Down, Attic, Family Room, Foyer, Kitchen, Living Room, Main Floor Primary Bedroom, Primary Bathroom, Primary Bedroom, Separate Family Room |
| Has Cooling | Yes |
| Cooling Information | Central Air |
| Flooring Information | Carpet, Tile |
| InteriorFeatures Information | Ceiling Fan(s), Open Floorplan, Quartz Counters, Recessed Lighting, Tile Counters, Unfurnished |
| DoorFeatures | Mirror Closet Door(s), Sliding Doors |
| EntryLocation | 1 |
| Entry Level | 1 |
| Has Spa | Yes |
| SpaDescription | Private, Gunite, Heated, In Ground |
| WindowFeatures | Custom Covering |
| SecuritySafety | Carbon Monoxide Detector(s), Fire Rated Drywall, Smoke Detector(s) |
| Bathroom Information | Bathtub, Shower in Tub, Double Sinks in Primary Bath, Remodeled, Vanity area, Walk-in shower |
| Main Level Bedrooms | 3 |
| Main Level Bathrooms | 2 |
EXTERIOR FEATURES
| FoundationDetails | Slab |
| Roof | Concrete, Tile |
| Has Pool | No |
| Pool | None |
| Has Patio | Yes |
| Patio | Concrete, Covered |
| Has Fence | Yes |
| Fencing | Block, Good Condition, Wrought Iron |
WALKSCORE
MAP
MORTGAGE CALCULATOR
- Principal & Interest:
- Property Tax: $971
- Home Insurance:$119
- HOA Fees:$0
- Mortgage Insurance:
PRICE HISTORY
| Date | Event | Price |
| 09/13/2024 | Price Change | $890,000 (-1.09%) |
| 08/14/2024 | Listed | $899,800 |

Topfind Realty
REALTOR®
(844)-333-8033
Questions? Contact today.
Use a Topfind agent and receive a cash rebate of up to $9,100
Phillips Ranch Similar Properties
Listing provided courtesy of Ty Courtney Wallace, Coldwell Banker Tri-Counties R. Based on information from California Regional Multiple Listing Service, Inc. as of #Date#. This information is for your personal, non-commercial use and may not be used for any purpose other than to identify prospective properties you may be interested in purchasing. Display of MLS data is usually deemed reliable but is NOT guaranteed accurate by the MLS. Buyers are responsible for verifying the accuracy of all information and should investigate the data themselves or retain appropriate professionals. Information from sources other than the Listing Agent may have been included in the MLS data. Unless otherwise specified in writing, Broker/Agent has not and will not verify any information obtained from other sources. The Broker/Agent providing the information contained herein may or may not have been the Listing and/or Selling Agent.
