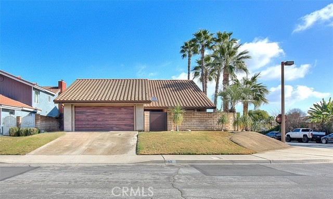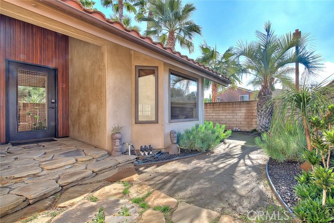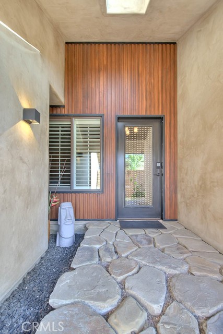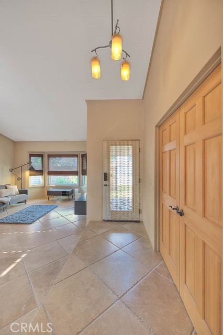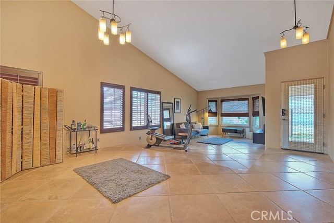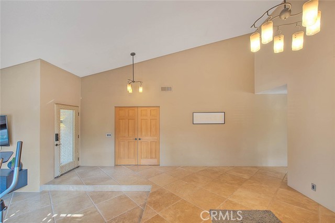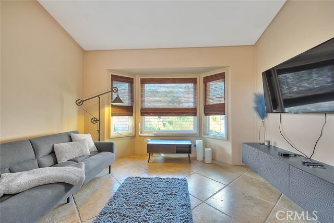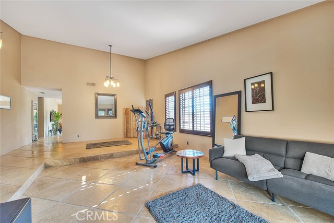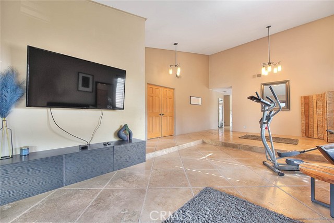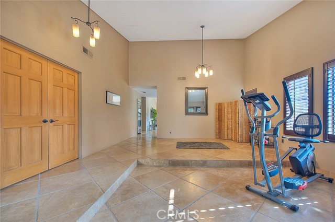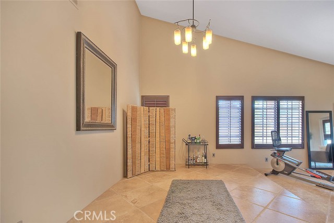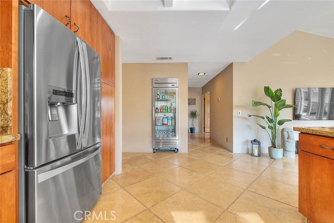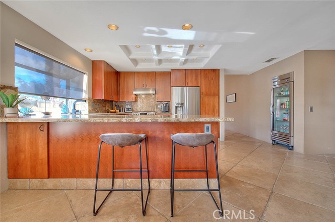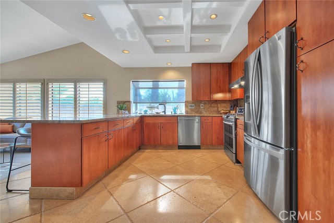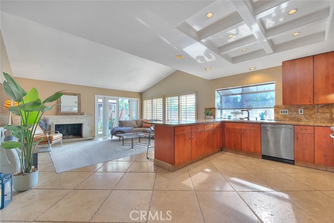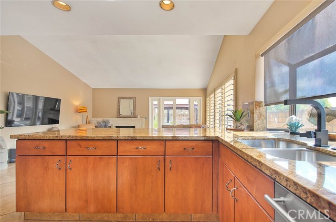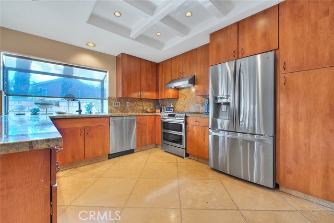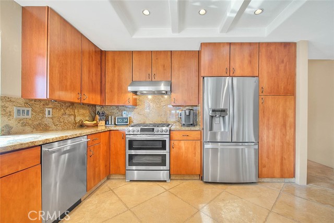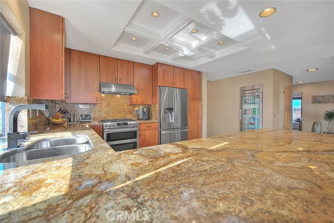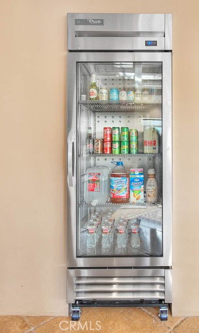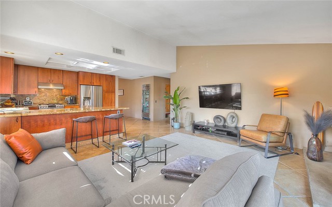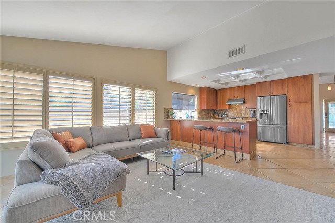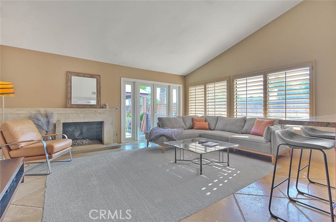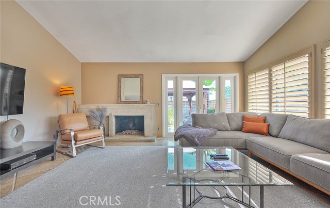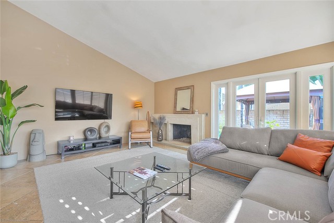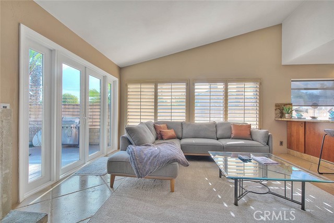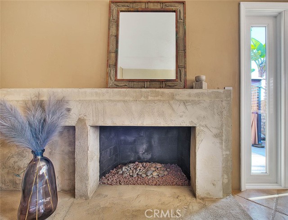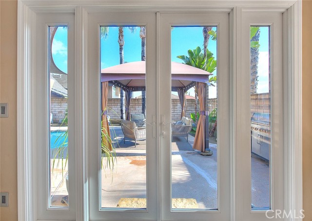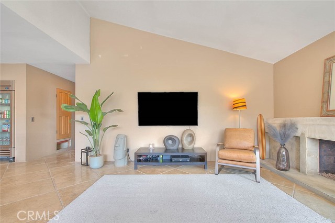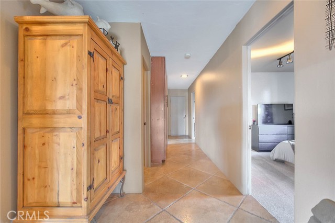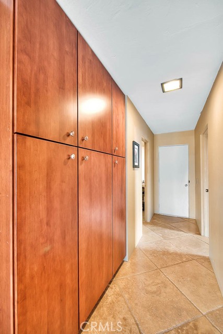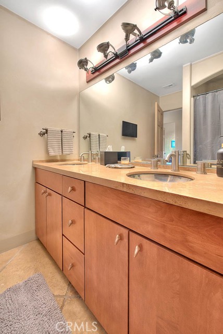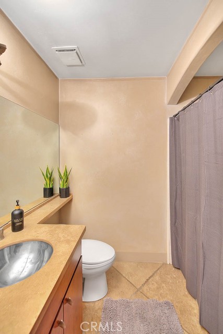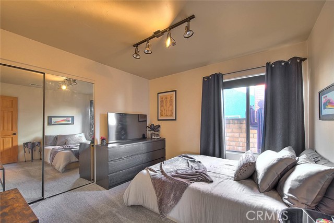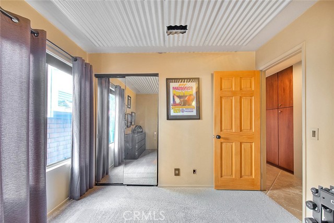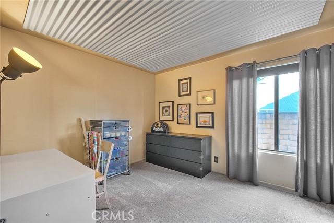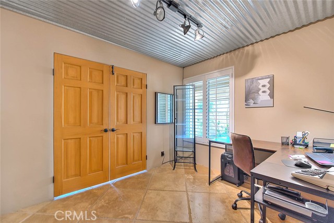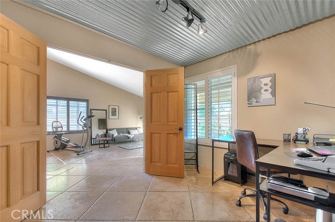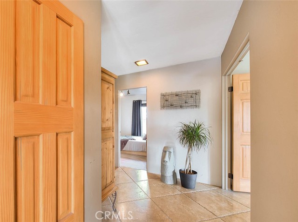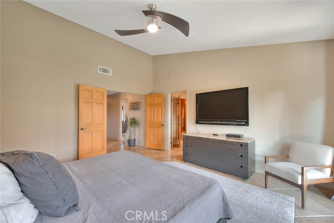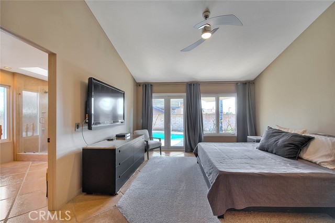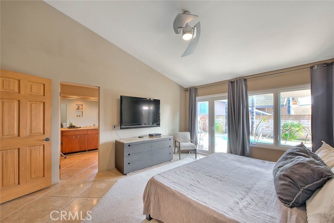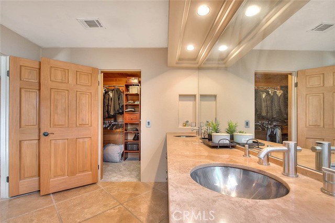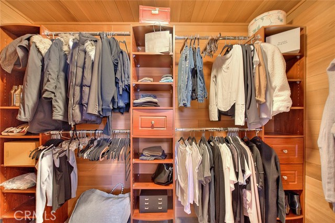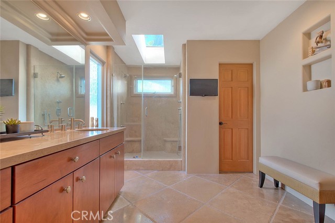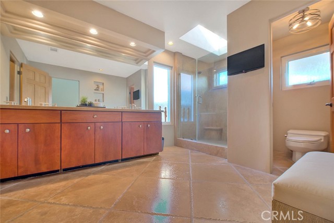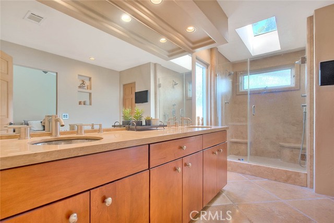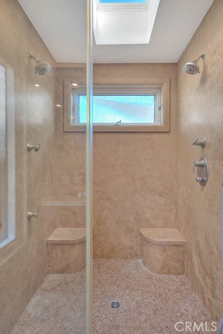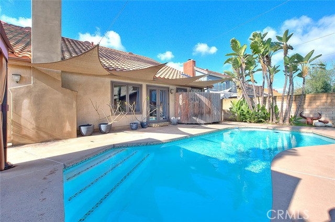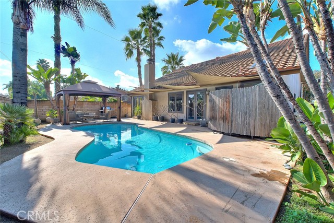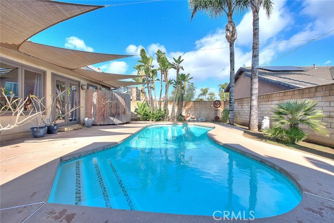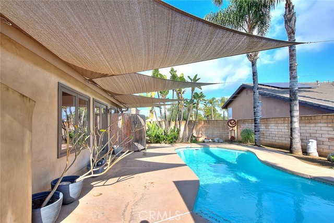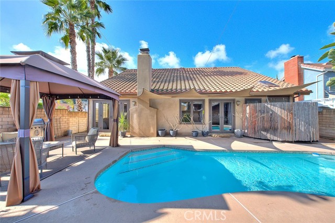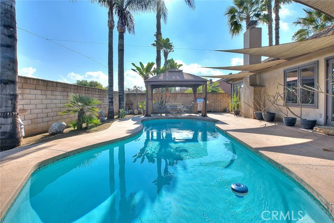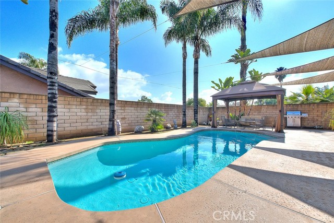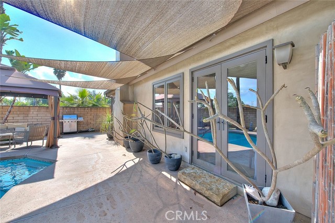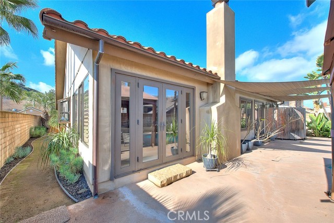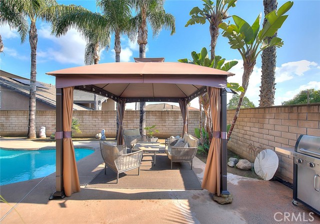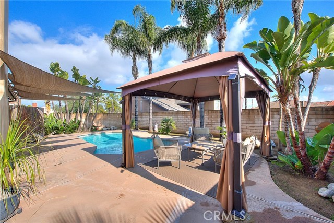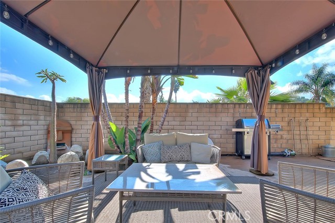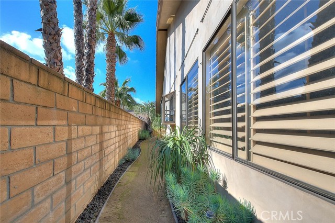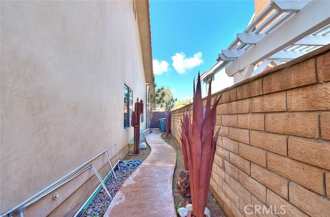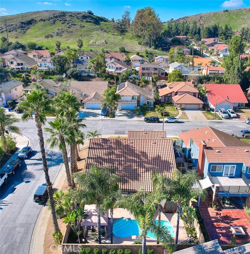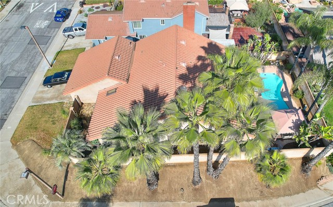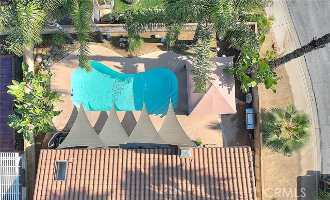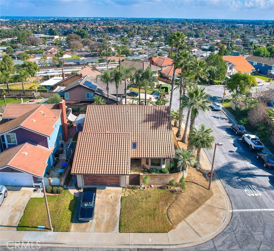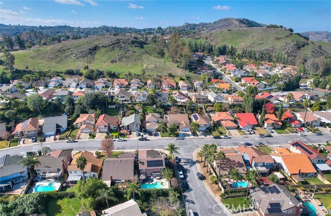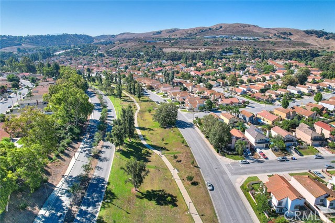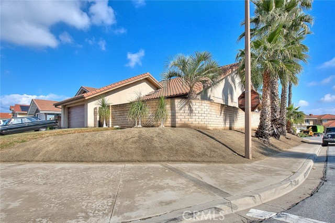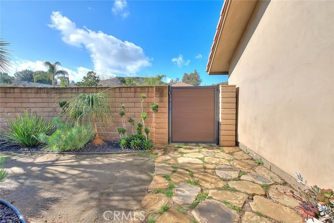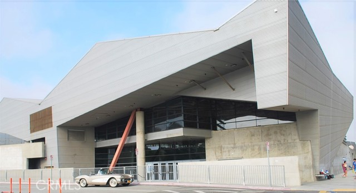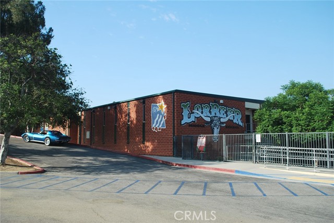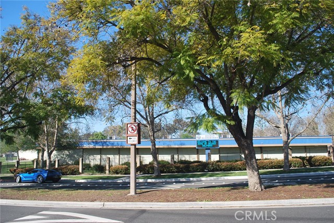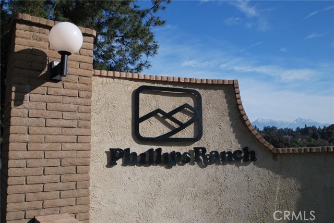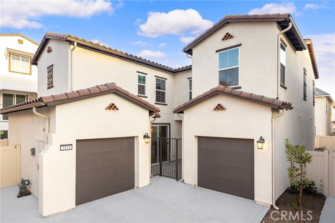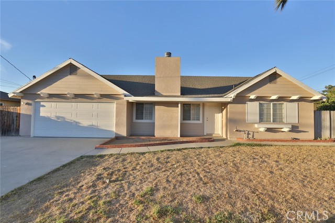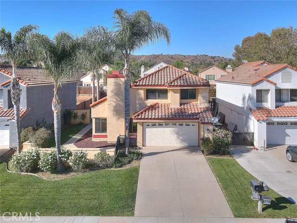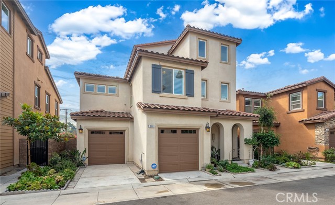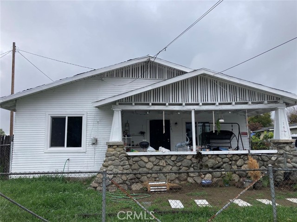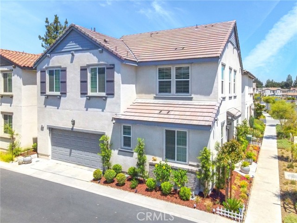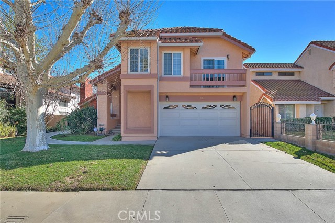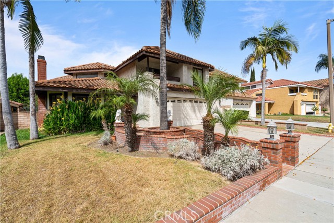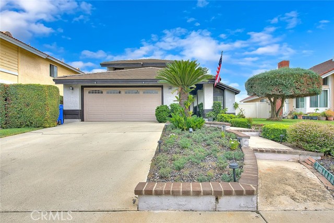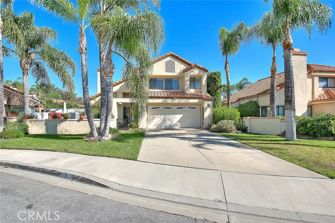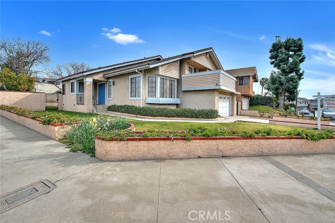52 Hunter Point Road
Phillips Ranch, CA 91766
Sold
52 Hunter Point Road
Phillips Ranch, CA 91766
Sold
Welcome to this spectacular one-story pool home with a custom remodeled interior and picture-perfect yards. Located in the "Meadow Ridge" subdivision of beautiful Phillips Ranch. This is the "Cottonwood" model with 4 bedrooms and 2 bathrooms with 2096 sf. of living space. The original owner has fine-tuned this home over the years, and it is in move-in condition. Private, gated courtyard entry. A stone walkway leads to a custom front door. The foyer features porcelain tile- which goes through the entire living space of the home. Vaulted ceilings grace the living and dining rooms. Newer dual pane windows through most of the home. Wood shutters in the family room which is open to the kitchen. Stunning kitchen remodel with custom cabinets, gas range, stainless steel sink and appliances. Bar seating with granite counter tops. Custom ceiling with recessed lights. Slide out shelves in the kitchen. Beverage cooler is built into the wall. The family room has a hand troweled fireplace facade. Vaulted ceilings and a sliding French door from the family room to the back yard private oasis! The master suite is nicely upgraded with the same tile floor and a lavish bathroom with twin sinks, custom cabinets and plumbing fixtures, a fully finished walk-in closet, private water closet, walk-in shower with frameless glass door and dual shower heads, skylight...3 additional bedrooms and a remodeled hallway bathroom. Custom ceiling finishes with tin panels. The backyard is a private sanctuary with a remodeled pool, low maintenance planters, concrete decking, sunshade sail panels, all block walls, and a free-standing lanai. Award winning schools are shared with N. Diamond Bar. Additional custom features: copper gutters and downspouts, smooth troweled exterior walls, hand troweled interior walls. Excellent community shopping is minutes away- Walmart, Target, Winco, and dozens of shops and restaurants. Drive 10 minutes to the Shoppes in Chino Hills or The Chino Spectrum. Super easy freeway access to the 10, 57, 60, 71, 210. Phillips Ranch is a wonderful place to call home!
PROPERTY INFORMATION
| MLS # | TR24015465 | Lot Size | 7,510 Sq. Ft. |
| HOA Fees | $0/Monthly | Property Type | Single Family Residence |
| Price | $ 899,000
Price Per SqFt: $ 429 |
DOM | 510 Days |
| Address | 52 Hunter Point Road | Type | Residential |
| City | Phillips Ranch | Sq.Ft. | 2,096 Sq. Ft. |
| Postal Code | 91766 | Garage | 2 |
| County | Los Angeles | Year Built | 1981 |
| Bed / Bath | 4 / 2 | Parking | 2 |
| Built In | 1981 | Status | Closed |
| Sold Date | 2024-03-22 |
INTERIOR FEATURES
| Has Laundry | Yes |
| Laundry Information | Gas Dryer Hookup, In Garage, Washer Hookup |
| Has Fireplace | Yes |
| Fireplace Information | Family Room, Gas, Gas Starter, Wood Burning |
| Has Appliances | Yes |
| Kitchen Appliances | Dishwasher, Freezer, Disposal, Gas Range, Microwave, Refrigerator, Vented Exhaust Fan, Water Heater Central, Water Line to Refrigerator |
| Kitchen Information | Kitchen Open to Family Room, Remodeled Kitchen |
| Kitchen Area | Breakfast Counter / Bar, Dining Room |
| Has Heating | Yes |
| Heating Information | Central, Forced Air, Natural Gas |
| Room Information | All Bedrooms Down, Dressing Area, Family Room, Foyer, Kitchen, Library, Living Room, Main Floor Bedroom, Main Floor Primary Bedroom, Primary Bathroom, Primary Bedroom, Primary Suite, Separate Family Room |
| Has Cooling | Yes |
| Cooling Information | Central Air |
| Flooring Information | Carpet, Stone |
| InteriorFeatures Information | Ceiling Fan(s), Granite Counters, Open Floorplan, Recessed Lighting, Track Lighting, Unfurnished |
| DoorFeatures | Mirror Closet Door(s), Panel Doors, Sliding Doors |
| EntryLocation | 1 |
| Entry Level | 1 |
| Has Spa | No |
| SpaDescription | None |
| WindowFeatures | Casement Windows, Custom Covering, Double Pane Windows, Plantation Shutters, Screens |
| SecuritySafety | Carbon Monoxide Detector(s), Fire Rated Drywall, Smoke Detector(s) |
| Bathroom Information | Bathtub, Shower, Shower in Tub, Closet in bathroom, Double Sinks in Primary Bath, Main Floor Full Bath, Remodeled, Separate tub and shower, Walk-in shower |
| Main Level Bedrooms | 4 |
| Main Level Bathrooms | 2 |
EXTERIOR FEATURES
| FoundationDetails | Slab |
| Roof | Concrete, Tile |
| Has Pool | Yes |
| Pool | Private, Filtered, Gunite |
| Has Patio | Yes |
| Patio | Concrete, Front Porch, Slab |
| Has Fence | Yes |
| Fencing | Block, Good Condition |
| Has Sprinklers | Yes |
WALKSCORE
MAP
MORTGAGE CALCULATOR
- Principal & Interest:
- Property Tax: $959
- Home Insurance:$119
- HOA Fees:$0
- Mortgage Insurance:
PRICE HISTORY
| Date | Event | Price |
| 03/22/2024 | Sold | $950,000 |
| 02/06/2024 | Pending | $899,000 |
| 01/25/2024 | Listed | $899,000 |

Topfind Realty
REALTOR®
(844)-333-8033
Questions? Contact today.
Interested in buying or selling a home similar to 52 Hunter Point Road?
Phillips Ranch Similar Properties
Listing provided courtesy of Ty Courtney Wallace, Coldwell Banker Tri-Counties R. Based on information from California Regional Multiple Listing Service, Inc. as of #Date#. This information is for your personal, non-commercial use and may not be used for any purpose other than to identify prospective properties you may be interested in purchasing. Display of MLS data is usually deemed reliable but is NOT guaranteed accurate by the MLS. Buyers are responsible for verifying the accuracy of all information and should investigate the data themselves or retain appropriate professionals. Information from sources other than the Listing Agent may have been included in the MLS data. Unless otherwise specified in writing, Broker/Agent has not and will not verify any information obtained from other sources. The Broker/Agent providing the information contained herein may or may not have been the Listing and/or Selling Agent.
