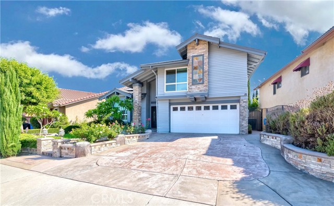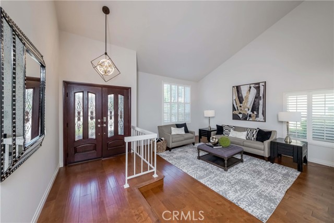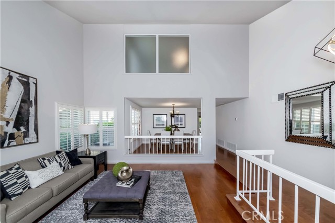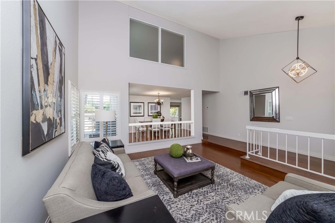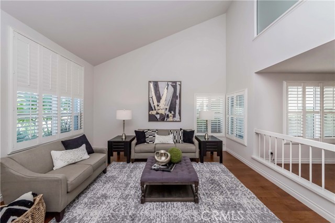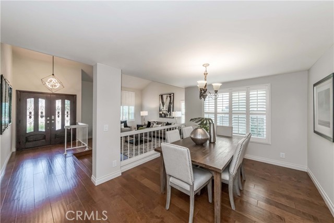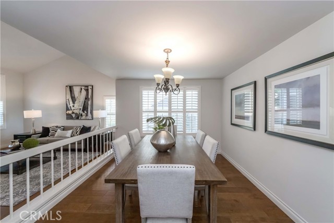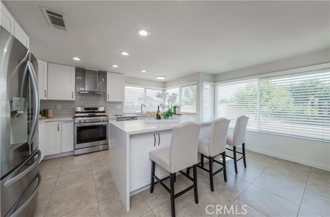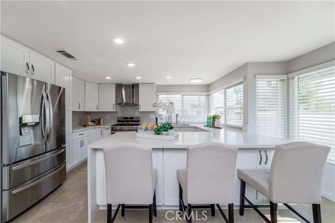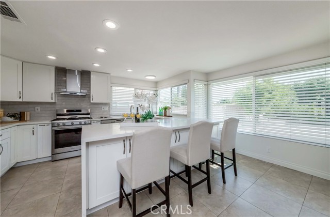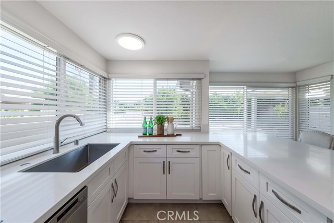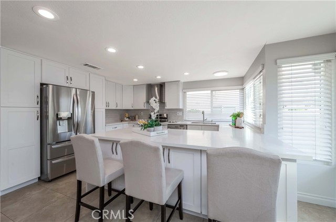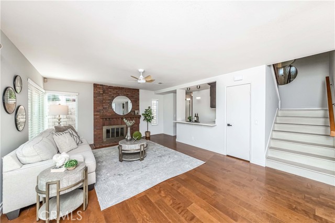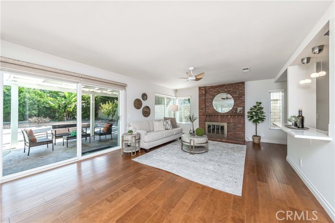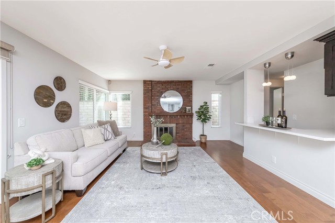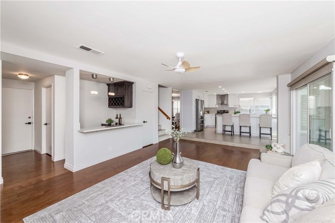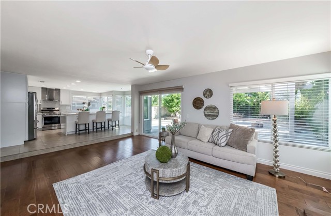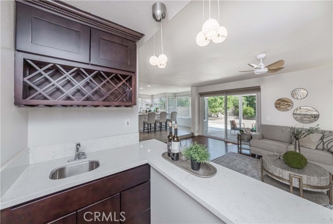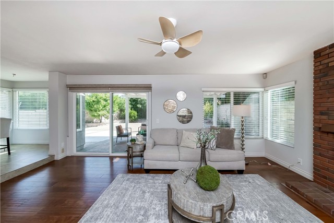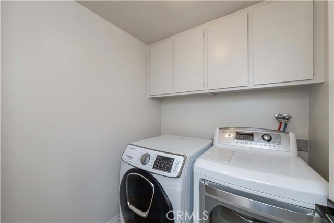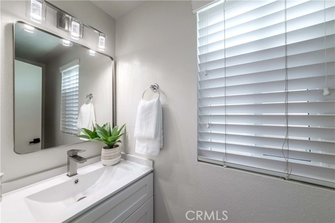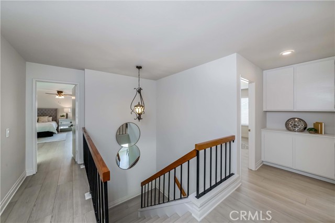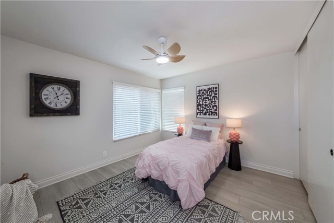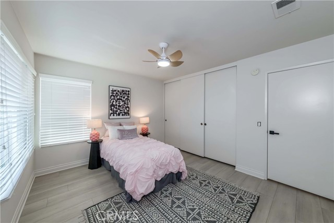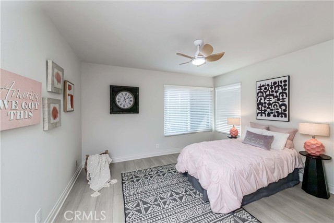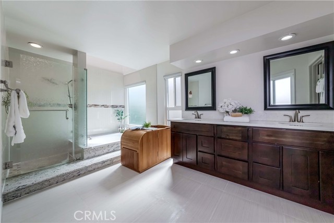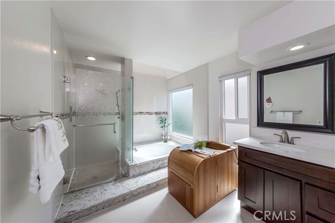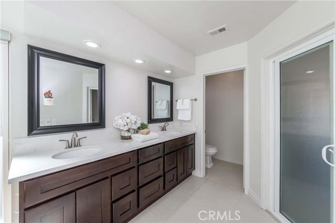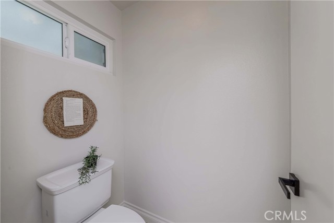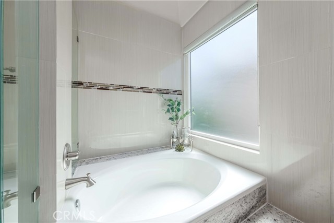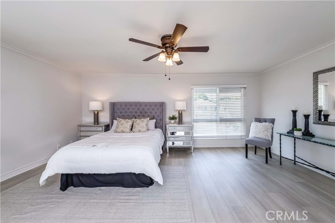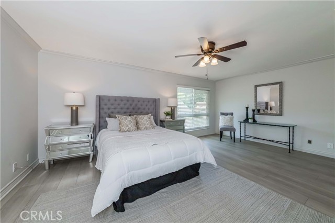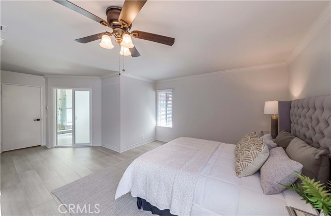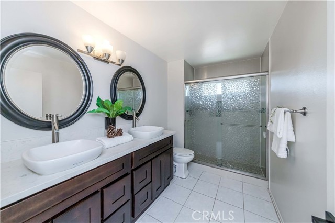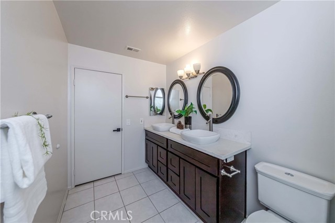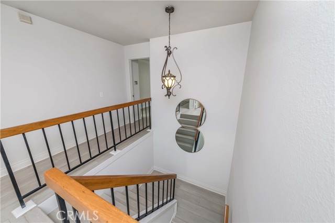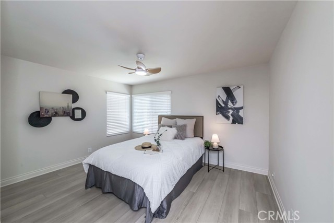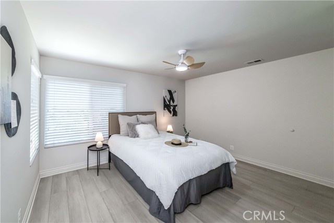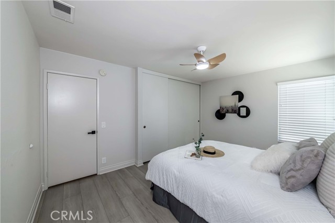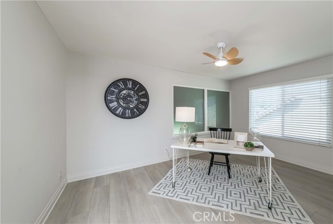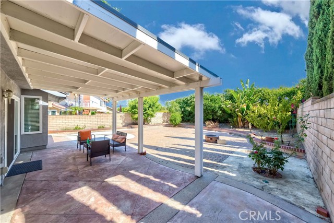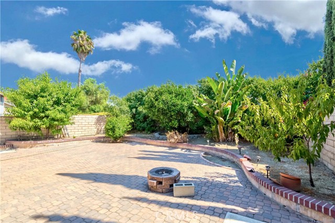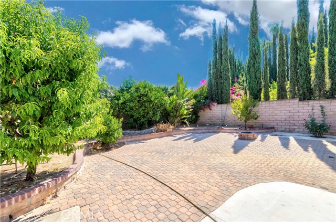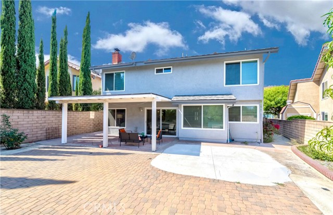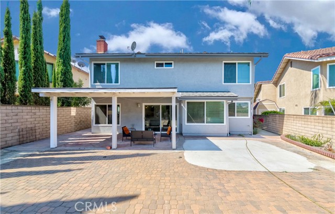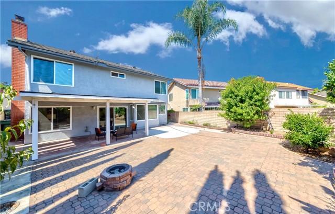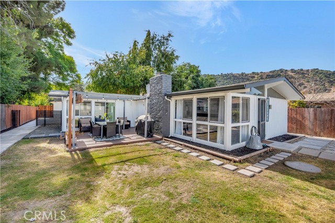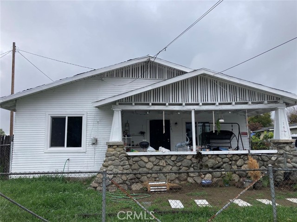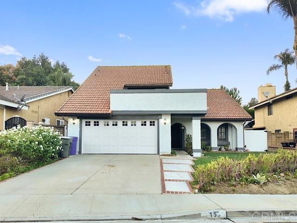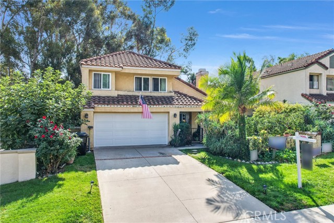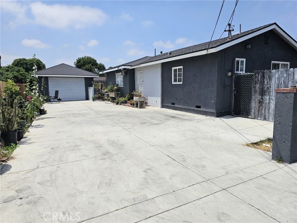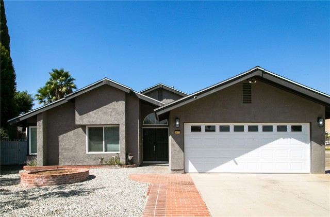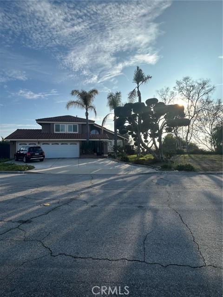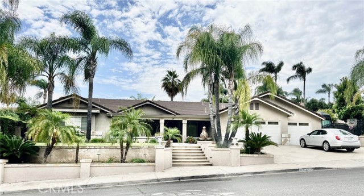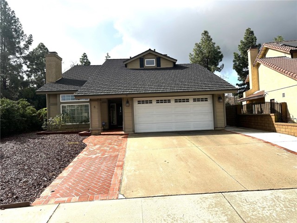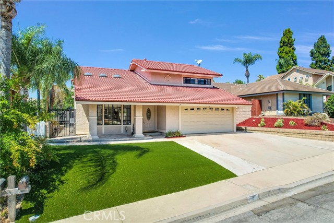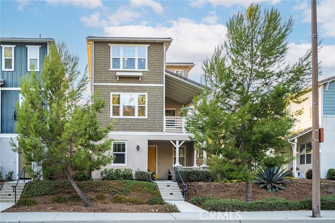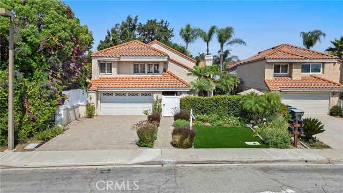66 Hunter Point Road
Phillips Ranch, CA 91766
RARE OPPORTUNITY! THIS BEAUTIFULLY RENOVATED, OVERSIZED 2,561 SQFT 4-BEDROOM, 2.5-BATH HOME WITH A 2-CAR ATTACHED GARAGE IS LOCATED IN THE HIGHLY DESIRABLE PHILLIPS RANCH COMMUNITY! PERFECT FOR ENTERTAINING, THIS SPACIOUS HOME BOASTS A CHARMING FRONT AND BACKYARD WITH FRUIT TREES, PROVIDING AMPLE SPACE FOR OUTDOOR ENJOYMENT. RECENT UPGRADES INCLUDE LUXURIOUS FINISHES, CUSTOM PAINT, SOLAR PANELS, AND AN EV CHARGER, AND WATER SOFTENER. STEP INTO A GRAND LIVING ROOM WITH SOARING CATHEDRAL CEILINGS AND A SEPARATE DINING AREA, LEADING TO A CHEF'S DREAM KITCHEN, COMPLETE WITH UPDATED CABINETRY, QUARTZ COUNTERTOPS, A CENTER ISLAND, STAINLESS STEEL APPLIANCES, AND WOOD FLOORING. THE KITCHEN FLOWS EFFORTLESSLY INTO A SPACIOUS FAMILY ROOM, IDEAL FOR GATHERINGS. OUTSIDE, THE LARGE PAVER-PAVED BACKYARD IS DESIGNED FOR ENTERTAINING AND RELAXATION. SITUATED IN A FRIENDLY NEIGHBORHOOD, THIS HOME IS PART OF THE AWARD-WINNING DIAMOND RANCH HIGH SCHOOL DISTRICT AND IS CONVENIENTLY LOCATED NEAR CAL POLY UNIVERSITY, SHOPPING, RESTAURANTS, AND EASY ACCESS TO THE 71 AND 60 FREEWAYS. DON'T MISS THE CHANCE TO SEE THIS LOVELY HOME TODAY!
PROPERTY INFORMATION
| MLS # | PW24184164 | Lot Size | 5,709 Sq. Ft. |
| HOA Fees | $0/Monthly | Property Type | Single Family Residence |
| Price | $ 1,098,800
Price Per SqFt: $ 429 |
DOM | 452 Days |
| Address | 66 Hunter Point Road | Type | Residential |
| City | Phillips Ranch | Sq.Ft. | 2,561 Sq. Ft. |
| Postal Code | 91766 | Garage | 2 |
| County | Los Angeles | Year Built | 1981 |
| Bed / Bath | 4 / 2.5 | Parking | 2 |
| Built In | 1981 | Status | Active |
INTERIOR FEATURES
| Has Laundry | Yes |
| Laundry Information | Dryer Included, Gas Dryer Hookup, Individual Room, Inside, Washer Hookup, Washer Included |
| Has Fireplace | Yes |
| Fireplace Information | Family Room |
| Has Appliances | Yes |
| Kitchen Appliances | Water Softener |
| Kitchen Information | Quartz Counters |
| Has Heating | Yes |
| Heating Information | Central |
| Room Information | All Bedrooms Up, Family Room, Formal Entry, Kitchen, Laundry, Living Room, Walk-In Closet |
| Has Cooling | Yes |
| Cooling Information | Central Air |
| InteriorFeatures Information | Open Floorplan |
| EntryLocation | 1 |
| Entry Level | 1 |
| WindowFeatures | Blinds, Double Pane Windows, Skylight(s) |
| Main Level Bedrooms | 0 |
| Main Level Bathrooms | 1 |
EXTERIOR FEATURES
| ExteriorFeatures | Rain Gutters |
| Has Pool | No |
| Pool | None |
| Has Sprinklers | Yes |
WALKSCORE
MAP
MORTGAGE CALCULATOR
- Principal & Interest:
- Property Tax: $1,172
- Home Insurance:$119
- HOA Fees:$0
- Mortgage Insurance:
PRICE HISTORY
| Date | Event | Price |
| 11/07/2024 | Price Change (Relisted) | $1,098,800 (-0.09%) |
| 10/22/2024 | Relisted | $1,099,800 |
| 09/05/2024 | Listed | $1,099,800 |

Topfind Realty
REALTOR®
(844)-333-8033
Questions? Contact today.
Use a Topfind agent and receive a cash rebate of up to $10,988
Phillips Ranch Similar Properties
Listing provided courtesy of Lena Byun, New Star Realty & Investment. Based on information from California Regional Multiple Listing Service, Inc. as of #Date#. This information is for your personal, non-commercial use and may not be used for any purpose other than to identify prospective properties you may be interested in purchasing. Display of MLS data is usually deemed reliable but is NOT guaranteed accurate by the MLS. Buyers are responsible for verifying the accuracy of all information and should investigate the data themselves or retain appropriate professionals. Information from sources other than the Listing Agent may have been included in the MLS data. Unless otherwise specified in writing, Broker/Agent has not and will not verify any information obtained from other sources. The Broker/Agent providing the information contained herein may or may not have been the Listing and/or Selling Agent.
