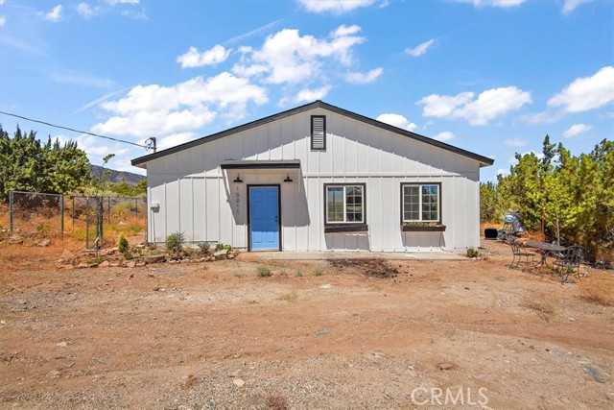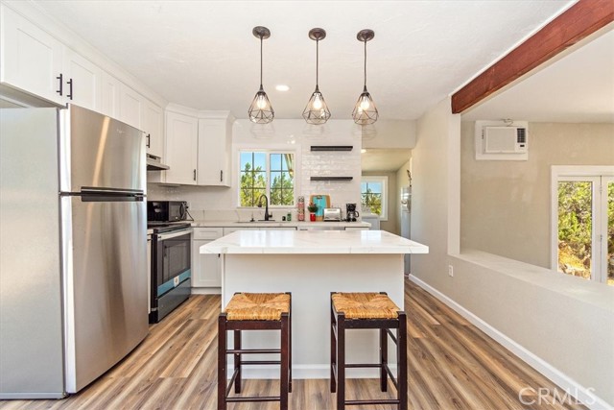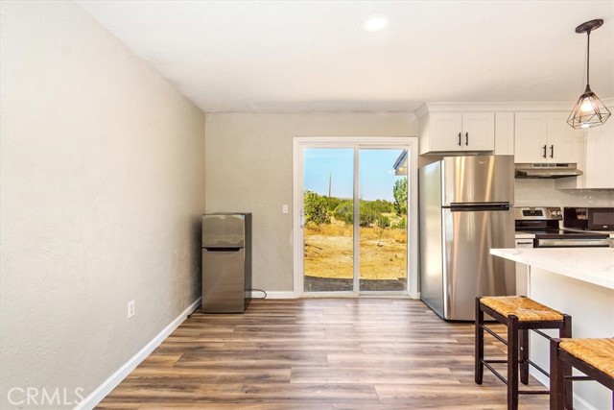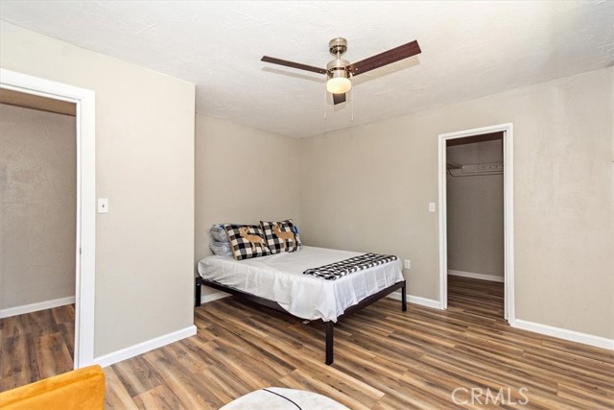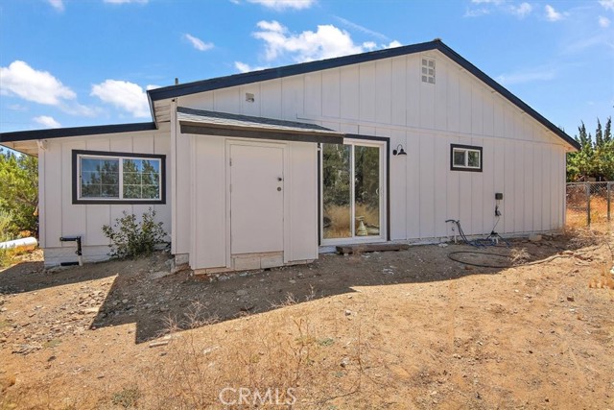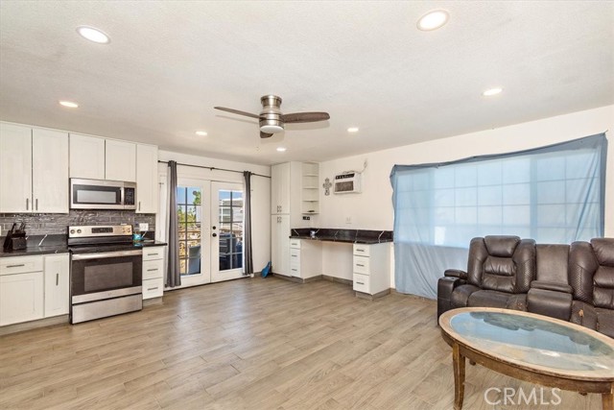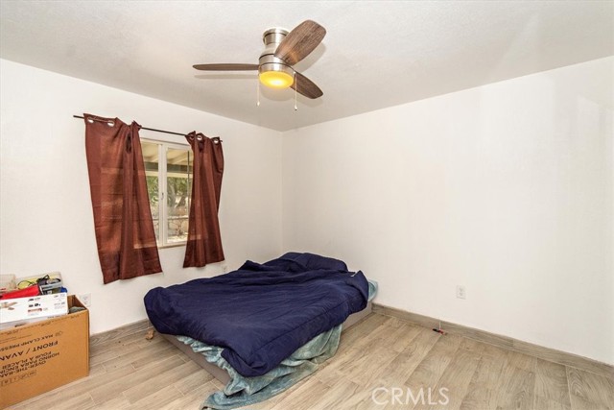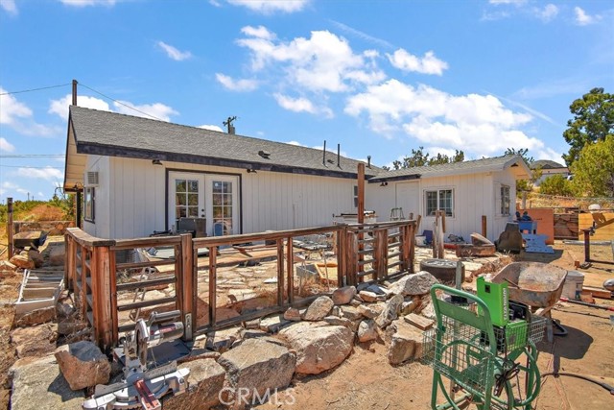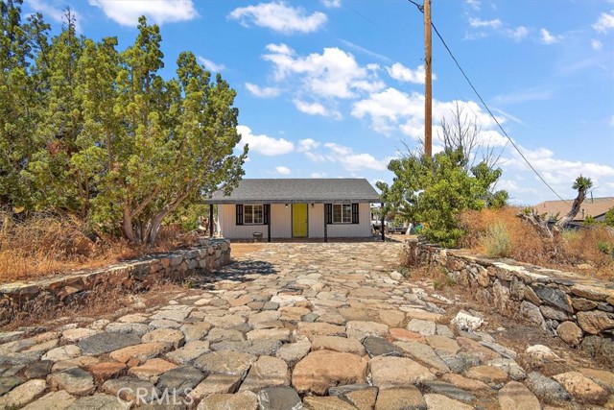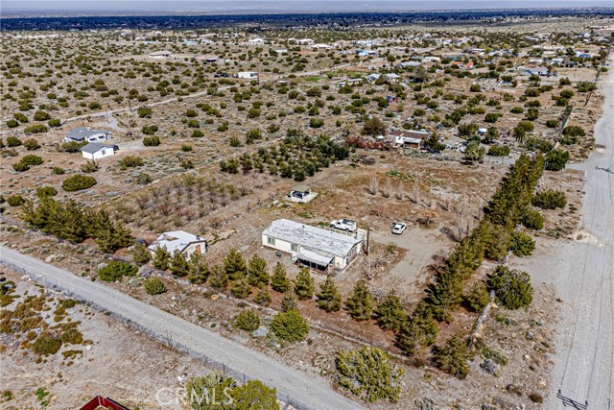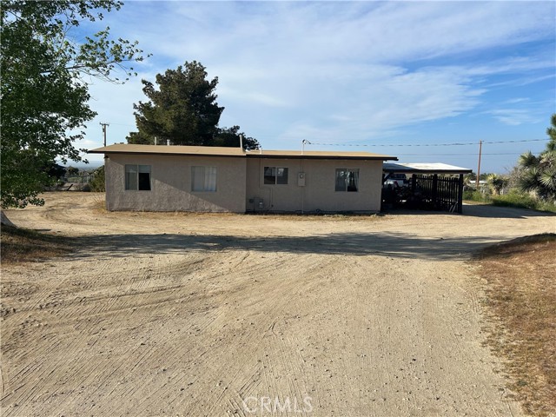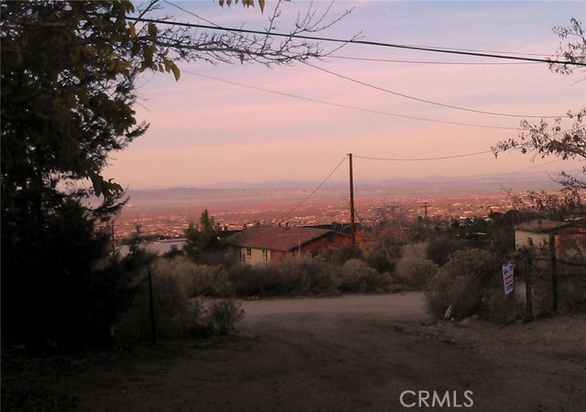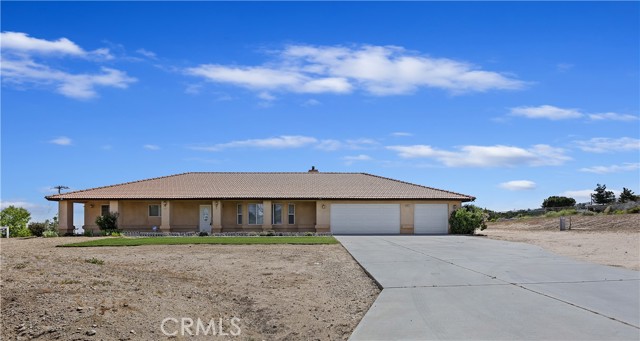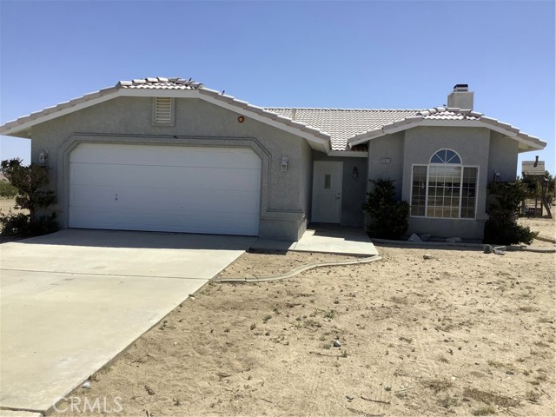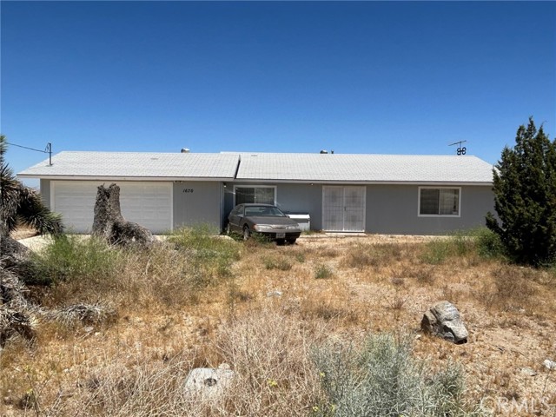10011 Desert View Rd
Pinon Hills, CA 92372
Sold
10011 Desert View Rd
Pinon Hills, CA 92372
Sold
Welcome to this fantastic income opportunity in Pinon Hills! This delightful property features two units that are turnkey, highly upgraded, and move-in ready. Situated on a spacious lot spanning over 86,000 square feet, this property offers ample space for your creative aspirations. Both units have been thoughtfully maintained and upgraded to ensure your utmost comfort. Each unit boasts electric fireplaces, modern finishes, updated kitchens, and renovated bathrooms. The attention to detail is evident throughout, creating a charming living space you'll be proud to call home. Outside, you'll discover the vast potential of the expansive lot. Currently un-landscaped, it presents a blank canvas for you to create your dream outdoor space. With over 86,000 square feet at your disposal, the possibilities are limitless. Located in the heart of Pinon Hills, this property offers a peaceful setting while remaining conveniently close to local amenities, schools, and transportation. Whether you're seeking a multi-generational home or an investment opportunity, this property is truly special. Don't miss out on the chance to own this turnkey, highly upgraded property with a large lot that provides endless possibilities. Schedule a showing today and seize the opportunity to make this property your own!
PROPERTY INFORMATION
| MLS # | IV23131520 | Lot Size | 86,684 Sq. Ft. |
| HOA Fees | $0/Monthly | Property Type | Single Family Residence |
| Price | $ 400,000
Price Per SqFt: $ 211 |
DOM | 869 Days |
| Address | 10011 Desert View Rd | Type | Residential Income |
| City | Pinon Hills | Sq.Ft. | 1,900 Sq. Ft. |
| Postal Code | 92372 | Garage | N/A |
| County | San Bernardino | Year Built | 1987 |
| Bed / Bath | 3 / 0 | Parking | N/A |
| Built In | 1987 | Status | Closed |
| Sold Date | 2024-04-04 |
INTERIOR FEATURES
| Has Laundry | Yes |
| Laundry Information | Individual Room |
| Has Fireplace | Yes |
| Fireplace Information | Living Room, Electric |
| Has Appliances | Yes |
| Kitchen Appliances | Electric Range, Gas Range |
| Has Heating | Yes |
| Heating Information | Fireplace(s), Wall Furnace |
| Room Information | Family Room, Kitchen, Laundry |
| Has Cooling | Yes |
| Cooling Information | Wall/Window Unit(s) |
| Flooring Information | Laminate, Tile |
| InteriorFeatures Information | Ceiling Fan(s), Quartz Counters |
| EntryLocation | front |
| Entry Level | 1 |
| Has Spa | No |
| SpaDescription | None |
EXTERIOR FEATURES
| Has Pool | No |
| Pool | None |
WALKSCORE
MAP
MORTGAGE CALCULATOR
- Principal & Interest:
- Property Tax: $427
- Home Insurance:$119
- HOA Fees:$0
- Mortgage Insurance:
PRICE HISTORY
| Date | Event | Price |
| 04/04/2024 | Sold | $400,000 |
| 03/05/2024 | Pending | $400,000 |
| 02/28/2024 | Active | $400,000 |
| 02/23/2024 | Pending | $400,000 |
| 02/02/2024 | Active | $400,000 |
| 01/17/2024 | Active | $400,000 |
| 12/04/2023 | Relisted | $400,000 |
| 08/09/2023 | Active | $425,000 |
| 07/28/2023 | Pending | $425,000 |
| 07/19/2023 | Listed | $425,000 |

Topfind Realty
REALTOR®
(844)-333-8033
Questions? Contact today.
Interested in buying or selling a home similar to 10011 Desert View Rd?
Listing provided courtesy of CRAIG CHASTAIN, EXP REALTY OF CALIFORNIA INC. Based on information from California Regional Multiple Listing Service, Inc. as of #Date#. This information is for your personal, non-commercial use and may not be used for any purpose other than to identify prospective properties you may be interested in purchasing. Display of MLS data is usually deemed reliable but is NOT guaranteed accurate by the MLS. Buyers are responsible for verifying the accuracy of all information and should investigate the data themselves or retain appropriate professionals. Information from sources other than the Listing Agent may have been included in the MLS data. Unless otherwise specified in writing, Broker/Agent has not and will not verify any information obtained from other sources. The Broker/Agent providing the information contained herein may or may not have been the Listing and/or Selling Agent.
