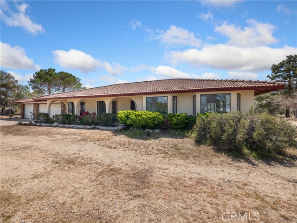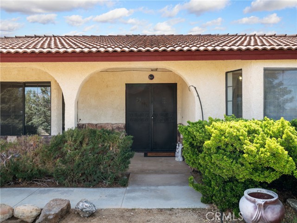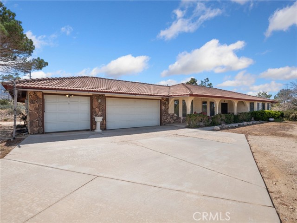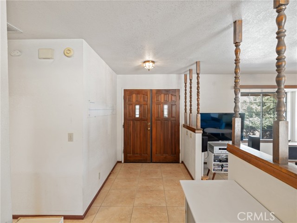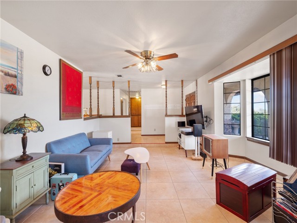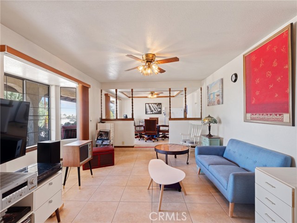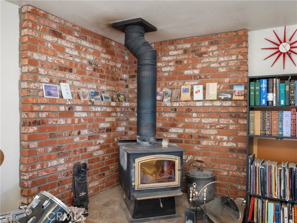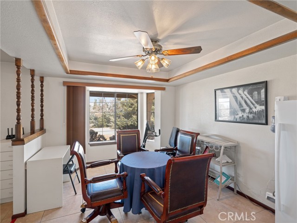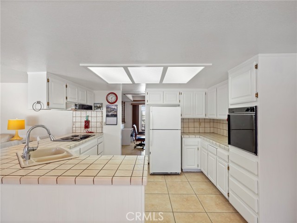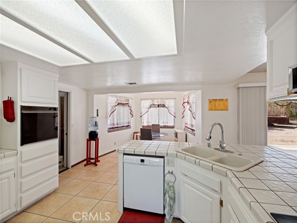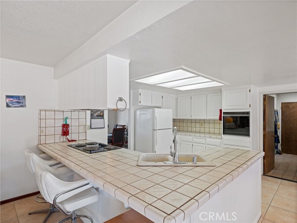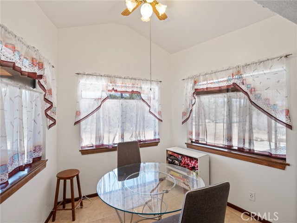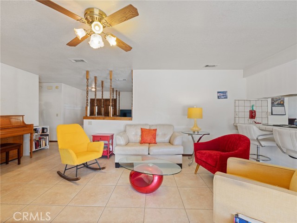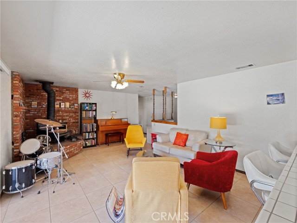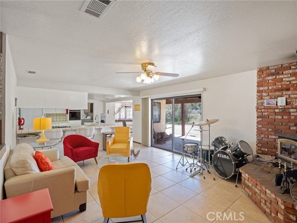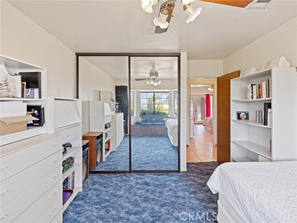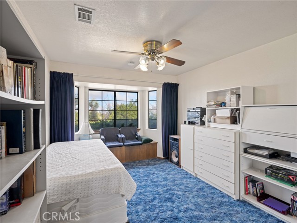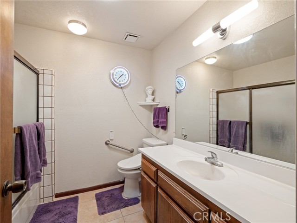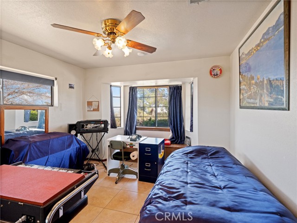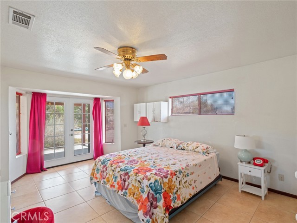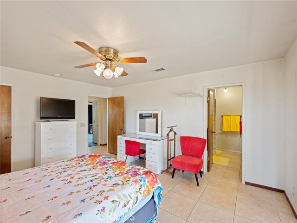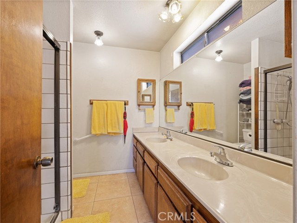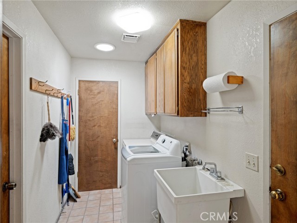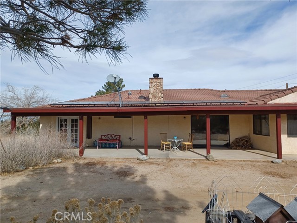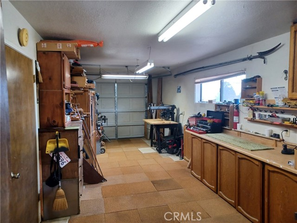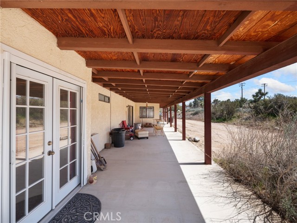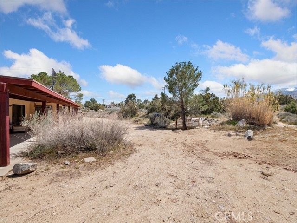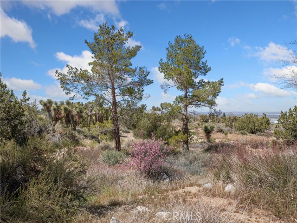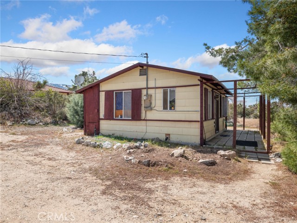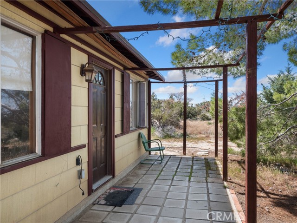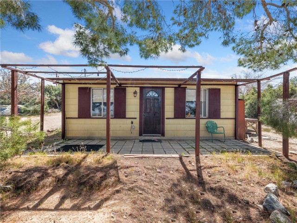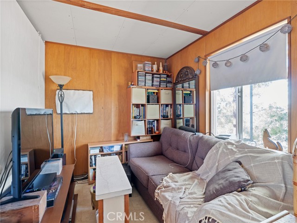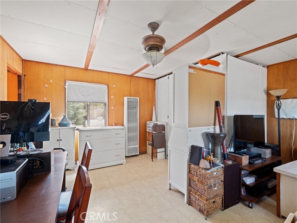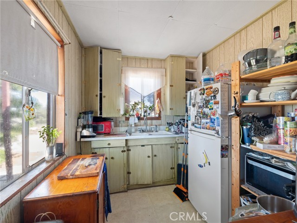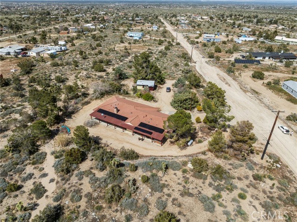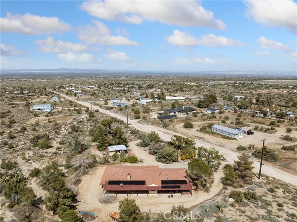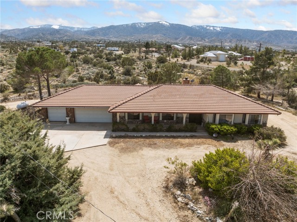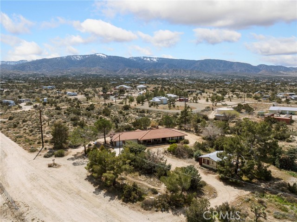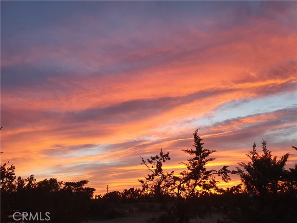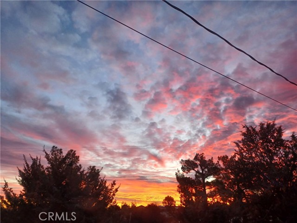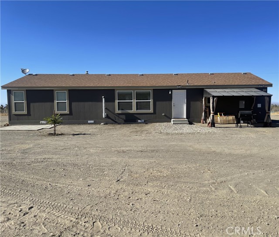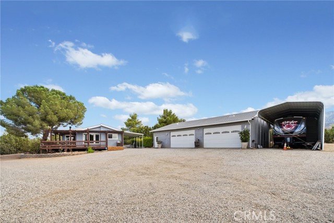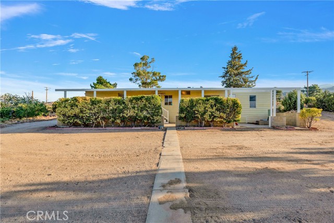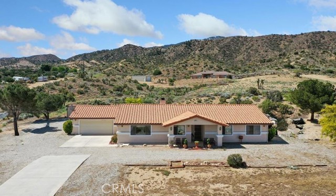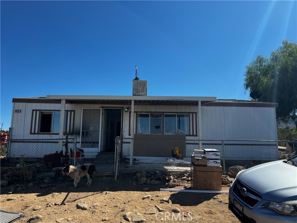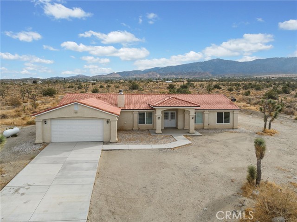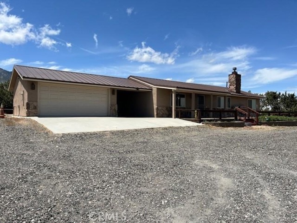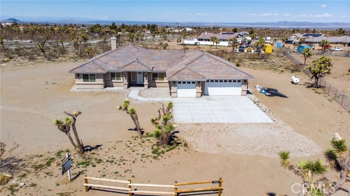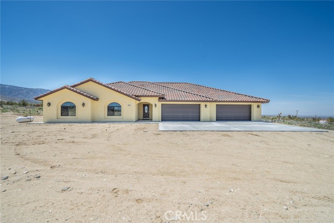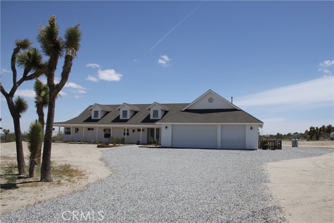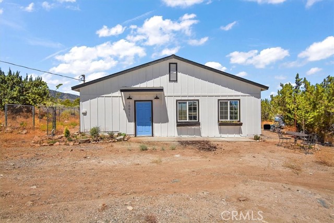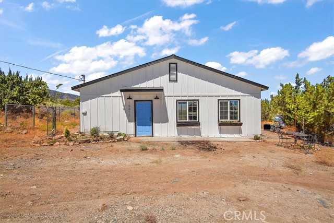10174 Via Verde Avenue
Pinon Hills, CA 92372
Sold
10174 Via Verde Avenue
Pinon Hills, CA 92372
Sold
Well maintained ranch style home in the heart of Pinon Hills that's easily accessible to Hwy 138. Situated on 2.27 acres of natural beauty and views of the snow-capped Wrightwood mountains. Thoughtfully designed with both formal and informal living areas, lots of windows for natural light along with a large patio area to enjoy your surroundings. Chef ready kitchen with loads of counter workspace, breakfast bar and adjacent eating nook. Nice sized secondary bedrooms with window seats and share a conveniently located bath. Primary suite features a walk-in closet, en-suite bath with dual sinks and walk-in shower. Added home features are the in-house separate laundry room and the direct house access 3 car garage, the 3rd bay used as workshop with built-in cabinets and workbench and extra 1/2 bath. PAID solar and fiber optic internet access also! The lot features an array of natural desert flora and mature trees and shrubs. As an added bonus, there is a totally separate "cottage" or guest quarters with a full bath, living area and studio style kitchen. The possibilities are endless here--bring your desert toys, take a quick trip to the local ski-slopes or cool mountain air, or bring your horses and farm animals for your mini ranch.
PROPERTY INFORMATION
| MLS # | HD24062694 | Lot Size | 98,881 Sq. Ft. |
| HOA Fees | $0/Monthly | Property Type | Single Family Residence |
| Price | $ 449,000
Price Per SqFt: $ 224 |
DOM | 615 Days |
| Address | 10174 Via Verde Avenue | Type | Residential |
| City | Pinon Hills | Sq.Ft. | 2,001 Sq. Ft. |
| Postal Code | 92372 | Garage | 3 |
| County | San Bernardino | Year Built | 1987 |
| Bed / Bath | 3 / 2 | Parking | 3 |
| Built In | 1987 | Status | Closed |
| Sold Date | 2024-07-23 |
INTERIOR FEATURES
| Has Laundry | Yes |
| Laundry Information | Individual Room, Propane Dryer Hookup |
| Has Fireplace | Yes |
| Fireplace Information | Family Room, Wood Burning |
| Has Appliances | Yes |
| Kitchen Appliances | Convection Oven, Dishwasher, Electric Cooktop, Disposal, Propane Water Heater, Range Hood |
| Kitchen Information | Kitchen Open to Family Room, Tile Counters |
| Kitchen Area | Breakfast Counter / Bar, Breakfast Nook, Dining Room |
| Has Heating | Yes |
| Heating Information | Central |
| Room Information | Family Room, Foyer, Living Room, Separate Family Room |
| Has Cooling | Yes |
| Cooling Information | Central Air |
| Flooring Information | Carpet, Tile |
| InteriorFeatures Information | Block Walls, Tile Counters |
| EntryLocation | 1 |
| Entry Level | 1 |
| Has Spa | No |
| SpaDescription | None |
| Bathroom Information | Bathtub, Shower, Shower in Tub, Double Sinks in Primary Bath |
| Main Level Bedrooms | 3 |
| Main Level Bathrooms | 2 |
EXTERIOR FEATURES
| FoundationDetails | Slab |
| Roof | Tile |
| Has Pool | No |
| Pool | None |
| Has Patio | Yes |
| Patio | Covered, Front Porch |
WALKSCORE
MAP
MORTGAGE CALCULATOR
- Principal & Interest:
- Property Tax: $479
- Home Insurance:$119
- HOA Fees:$0
- Mortgage Insurance:
PRICE HISTORY
| Date | Event | Price |
| 07/23/2024 | Sold | $455,000 |
| 03/29/2024 | Listed | $465,000 |

Topfind Realty
REALTOR®
(844)-333-8033
Questions? Contact today.
Interested in buying or selling a home similar to 10174 Via Verde Avenue?
Pinon Hills Similar Properties
Listing provided courtesy of Sue Dearing, Keller Williams High Desert. Based on information from California Regional Multiple Listing Service, Inc. as of #Date#. This information is for your personal, non-commercial use and may not be used for any purpose other than to identify prospective properties you may be interested in purchasing. Display of MLS data is usually deemed reliable but is NOT guaranteed accurate by the MLS. Buyers are responsible for verifying the accuracy of all information and should investigate the data themselves or retain appropriate professionals. Information from sources other than the Listing Agent may have been included in the MLS data. Unless otherwise specified in writing, Broker/Agent has not and will not verify any information obtained from other sources. The Broker/Agent providing the information contained herein may or may not have been the Listing and/or Selling Agent.
