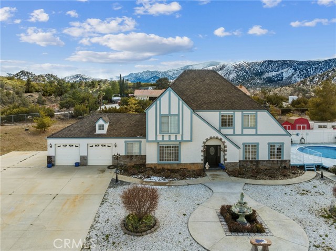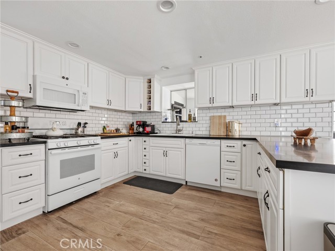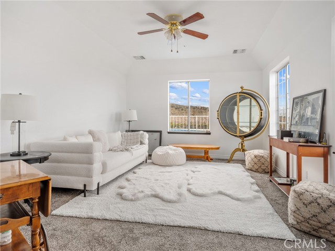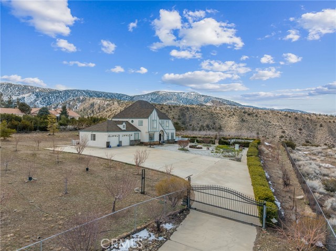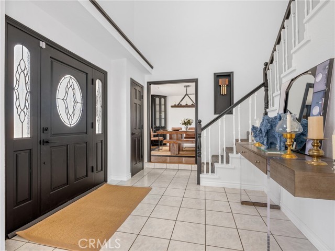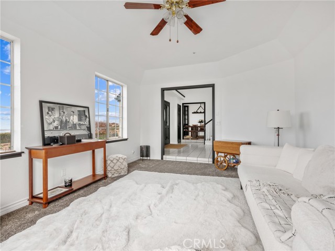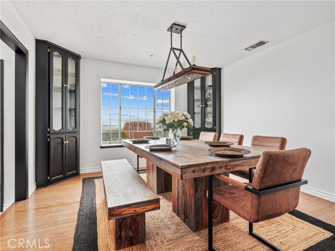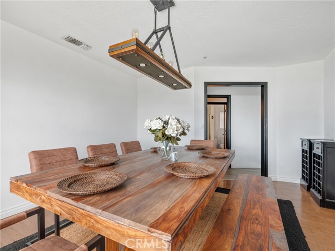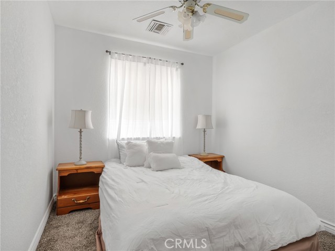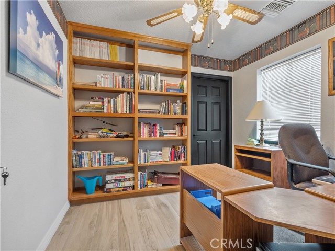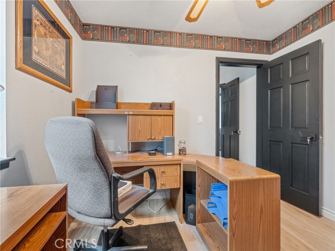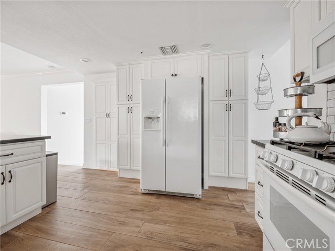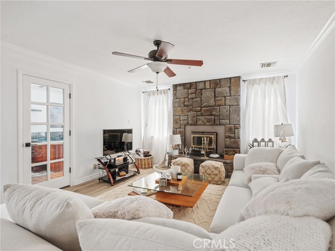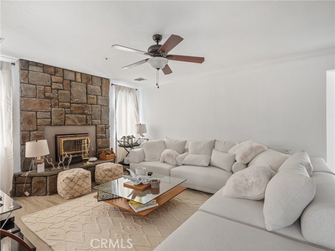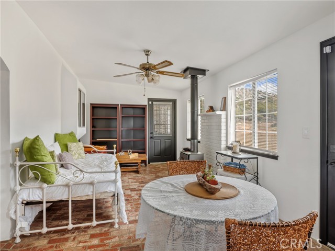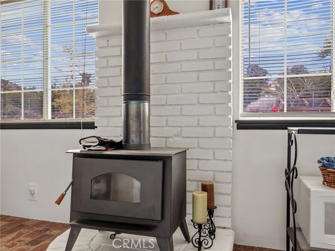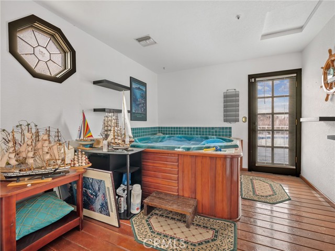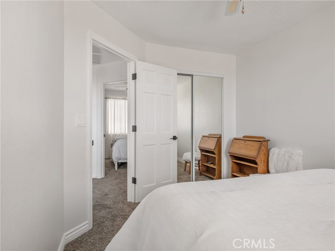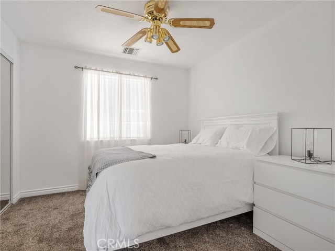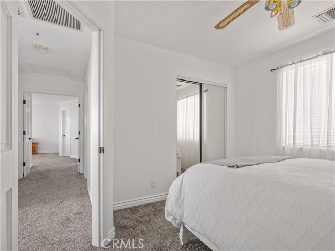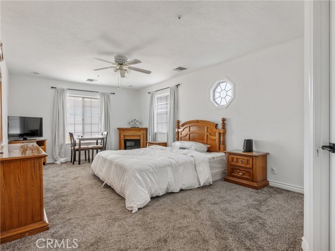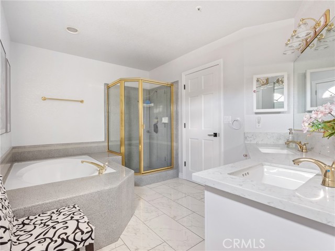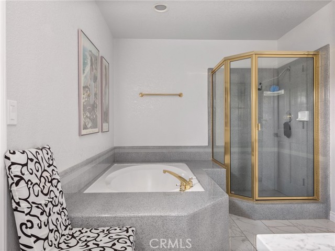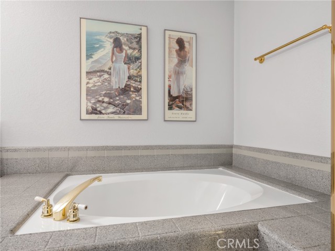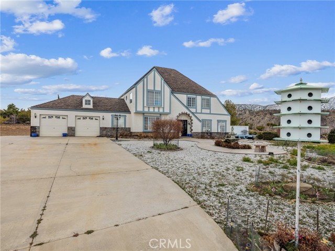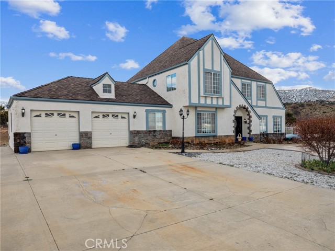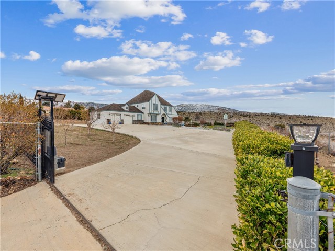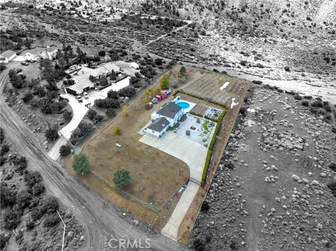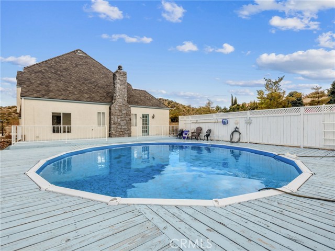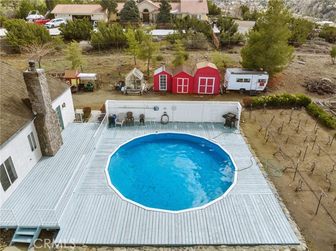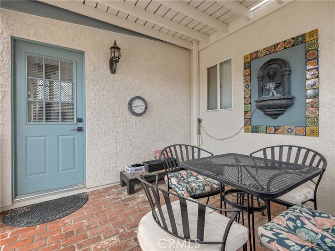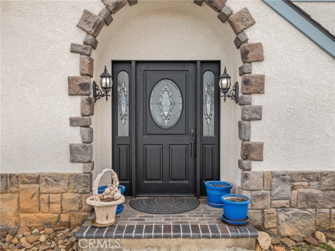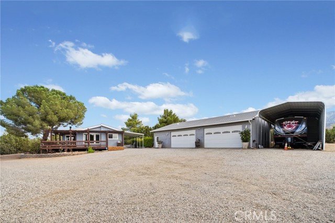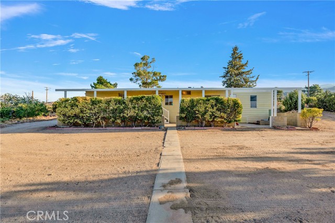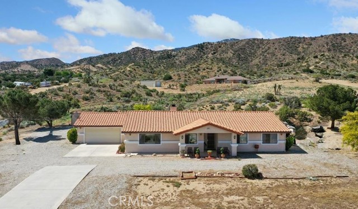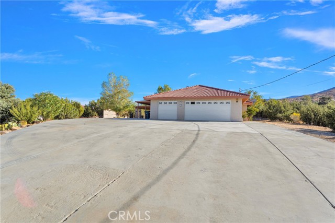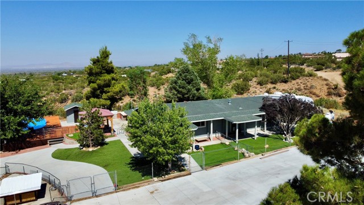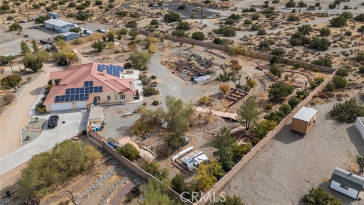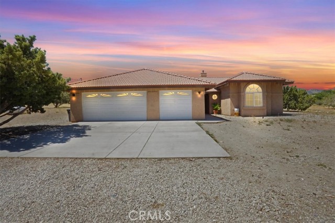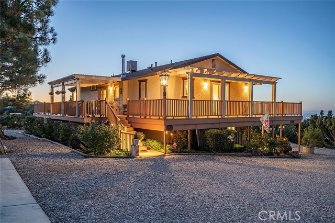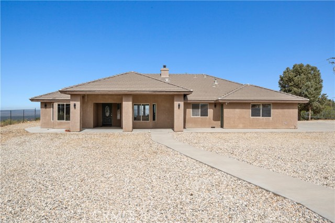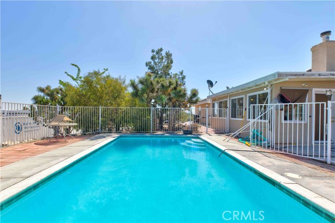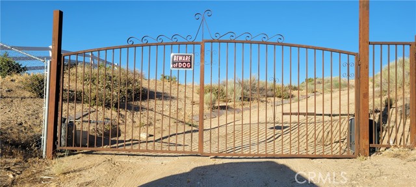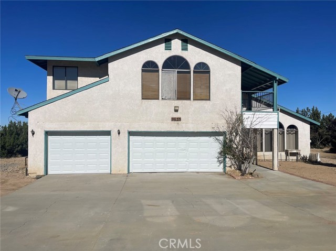8174 Sky Line Drive
Pinon Hills, CA 92372
Sold
Beautiful southside Pinon Hills home located in the Deer Haven Estates with sweeping views of the valley to the north and the snowcapped San Gabriel Mountains to the south. This unmatched renovated, custom Tudor home checks all the boxes. This 2 story home offers 2,553 +/- square feet of living space offer 4 bedrooms (1 downstairs) and 3 full baths allowing space for the whole family. Upon entering the home your greeted by the entryway with access to the stairs, there's a formal family room to your right and full dining room to your left. Past this space is the living room featuring a wood burning stove. This living room is open to the kitchen with ample cabinet, countertop space, and walk-in pantry. There's a unique sitting room with another fireplace and an indoor hot tub to enjoy year round. Additionally downstairs is a full bathroom, laundry room, bedroom, and separate office with direct access to the garage. Upstairs features 3 bedrooms including the master bedroom and bath in addition to a hall bath. The balcony off the master bedroom is a great space to enjoy the incredible views around you. Outside of the home features expanded concrete parking spaces and walk ways along with the security provided by a private electric gate. There is a covered patio area enclosed in the backyard which provides a nice shaded space. Home features a pool with decking all around creating an incredible space to cool off in the summer surrounded by the privacy of the property. Beyond the pool features a ton of mature landscaping including fruit trees of all kinds, nut trees, grape vineyards, and gardens. This location is heavily sought after due to its elevation in the foothills of South Pinon Hills with easy access to Hwy 138 for wherever you may need to go. Property is zoned for horses and located in the Snow Line School District. This is simply a house you need to see.
PROPERTY INFORMATION
| MLS # | HD23050325 | Lot Size | 102,801 Sq. Ft. |
| HOA Fees | $0/Monthly | Property Type | Single Family Residence |
| Price | $ 659,900
Price Per SqFt: $ 258 |
DOM | 982 Days |
| Address | 8174 Sky Line Drive | Type | Residential |
| City | Pinon Hills | Sq.Ft. | 2,553 Sq. Ft. |
| Postal Code | 92372 | Garage | 3 |
| County | San Bernardino | Year Built | 1990 |
| Bed / Bath | 4 / 3 | Parking | 9 |
| Built In | 1990 | Status | Closed |
| Sold Date | 2023-07-14 |
INTERIOR FEATURES
| Has Laundry | Yes |
| Laundry Information | Inside |
| Has Fireplace | Yes |
| Fireplace Information | Living Room, See Remarks |
| Has Appliances | Yes |
| Kitchen Appliances | Dishwasher, Microwave, Propane Oven, Propane Range |
| Has Heating | Yes |
| Heating Information | Central |
| Room Information | Entry, Family Room, Living Room, Main Floor Bedroom, Master Bathroom, Master Bedroom, Office, Walk-In Pantry |
| Has Cooling | Yes |
| Cooling Information | Central Air |
| Flooring Information | Brick, Carpet, Tile |
| Has Spa | Yes |
| SpaDescription | Heated, See Remarks |
| Main Level Bedrooms | 1 |
| Main Level Bathrooms | 1 |
EXTERIOR FEATURES
| Roof | Tile |
| Has Pool | Yes |
| Pool | Private, In Ground |
| Has Fence | Yes |
| Fencing | Chain Link, Wrought Iron |
WALKSCORE
MAP
MORTGAGE CALCULATOR
- Principal & Interest:
- Property Tax: $704
- Home Insurance:$119
- HOA Fees:$0
- Mortgage Insurance:
PRICE HISTORY
| Date | Event | Price |
| 07/14/2023 | Sold | $659,900 |
| 03/29/2023 | Listed | $695,000 |

Topfind Realty
REALTOR®
(844)-333-8033
Questions? Contact today.
Interested in buying or selling a home similar to 8174 Sky Line Drive?
Pinon Hills Similar Properties
Listing provided courtesy of Kyle Zimbro, Coldwell Banker Home Source. Based on information from California Regional Multiple Listing Service, Inc. as of #Date#. This information is for your personal, non-commercial use and may not be used for any purpose other than to identify prospective properties you may be interested in purchasing. Display of MLS data is usually deemed reliable but is NOT guaranteed accurate by the MLS. Buyers are responsible for verifying the accuracy of all information and should investigate the data themselves or retain appropriate professionals. Information from sources other than the Listing Agent may have been included in the MLS data. Unless otherwise specified in writing, Broker/Agent has not and will not verify any information obtained from other sources. The Broker/Agent providing the information contained herein may or may not have been the Listing and/or Selling Agent.
