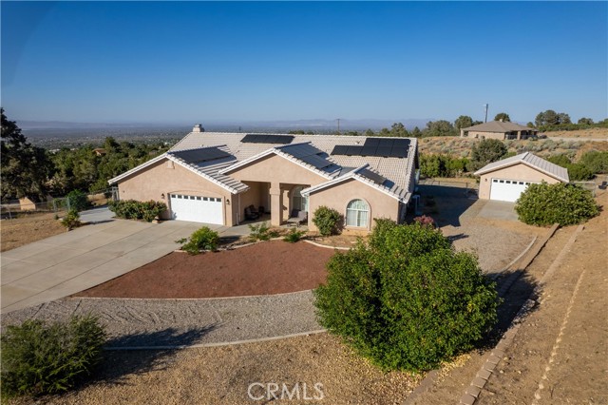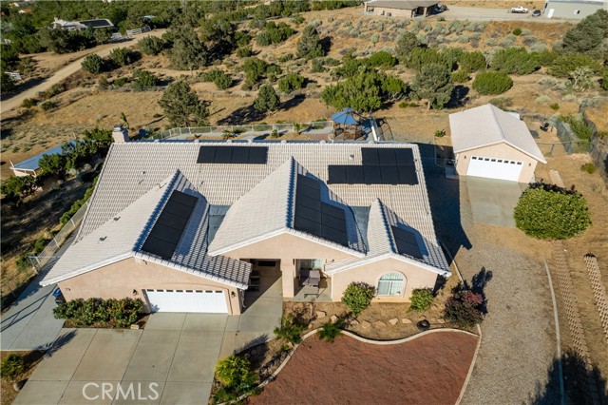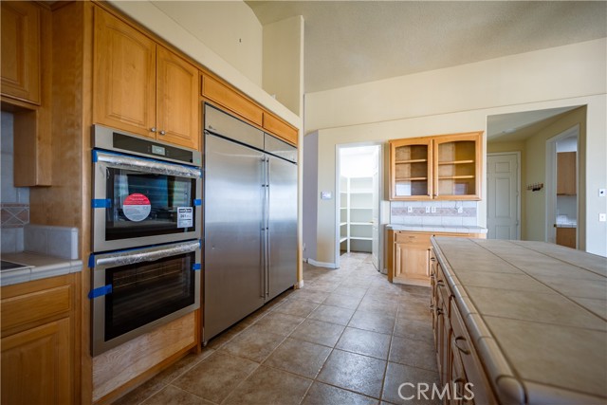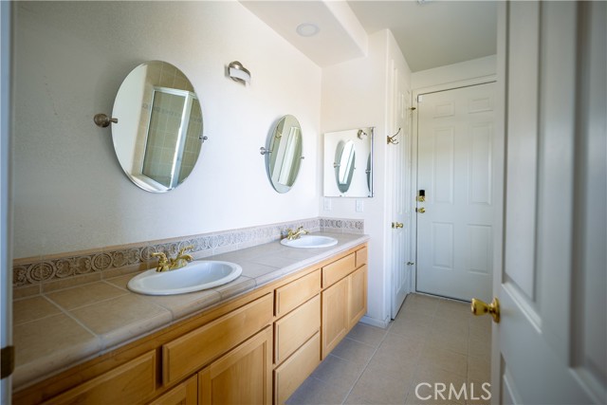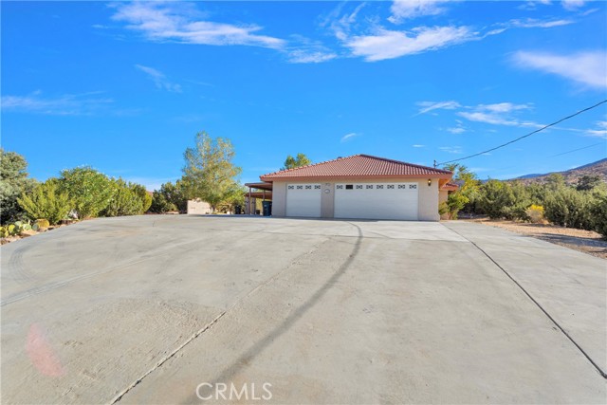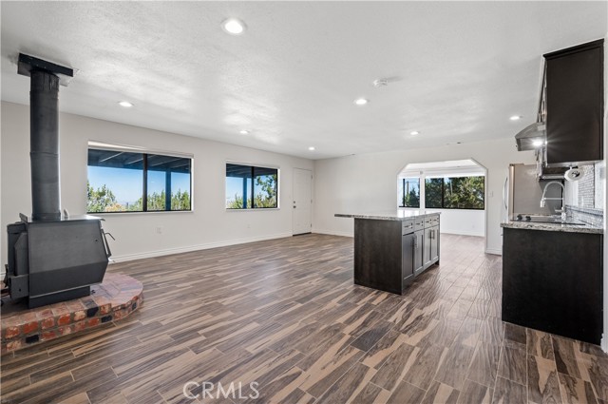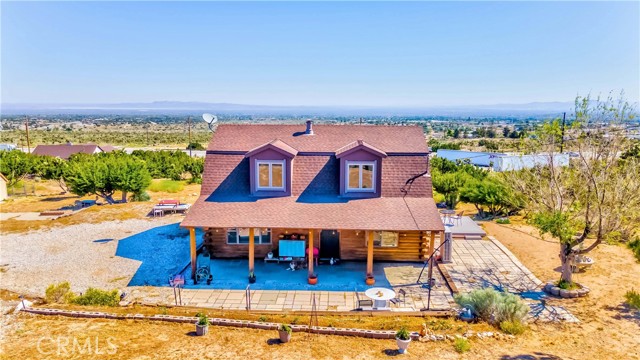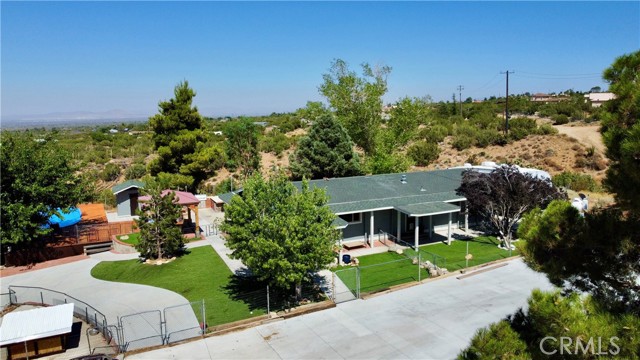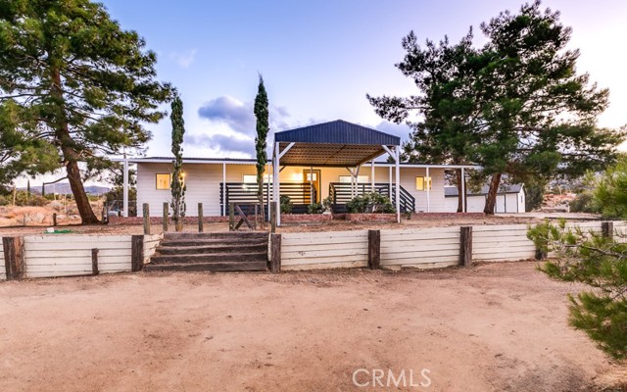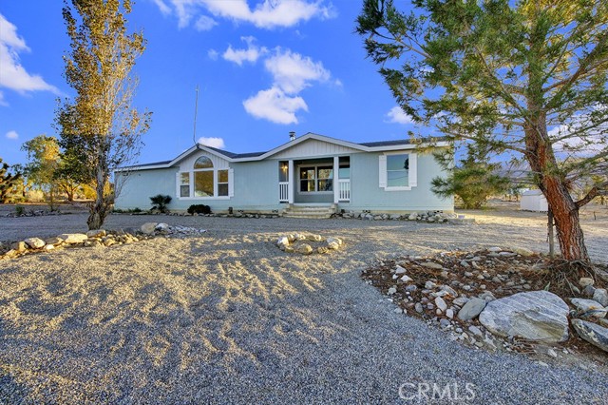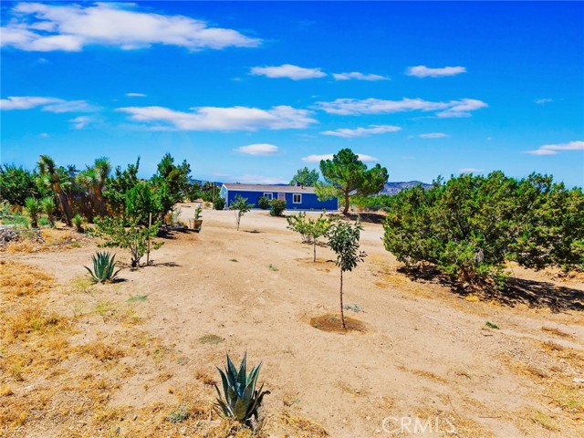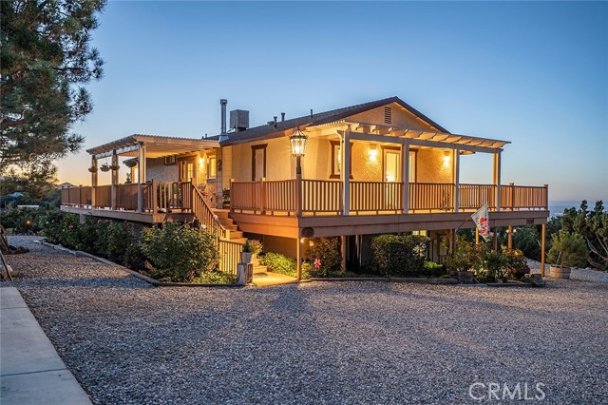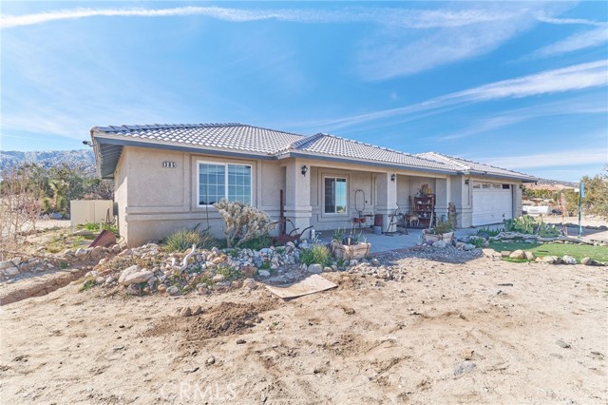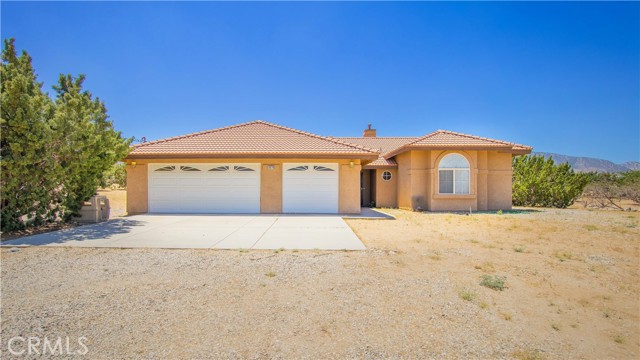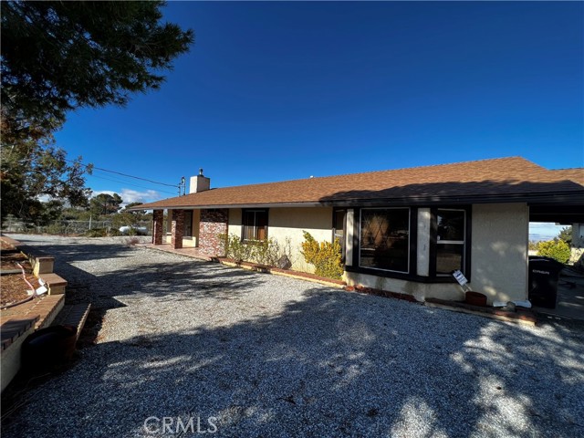9075 Primavera Road
Pinon Hills, CA 92372
Sold
Beautiful home in Pinon Hills, CA, make this home your own! It features a 3 bedroom 3 bath 3206 square foot home built in 2002. With a lovely front porch. When you enter into this home you will be welcomed by a spacious entry way, on your right you will find a formal Living Room, to your left a spacious open floor plan to the kitchen and family room with fireplace. Jack and Jill Bathroom, the master bedroom has access to outside patio for summer Barbeques. You are also nearby Hwy 2 that takes you right into the Wrightwood Mountains where you can enjoy plenty of recreational activities. you have the pleasure of both desert and mountains at your feet!! There is a fantastic view of the desert all around you, and so much more! There are nearby Churches, Markets, Gas stations, convenience stores, hair & nail salons, medical clinics, Post Office, Fire Station!! We have Farmers Market in the summer. There is so much to see and do when you come to personally experience this beautiful community!!! Let your senses feel and enjoy!!!
PROPERTY INFORMATION
| MLS # | HD24138114 | Lot Size | 126,324 Sq. Ft. |
| HOA Fees | $0/Monthly | Property Type | Single Family Residence |
| Price | $ 490,000
Price Per SqFt: $ 153 |
DOM | 366 Days |
| Address | 9075 Primavera Road | Type | Residential |
| City | Pinon Hills | Sq.Ft. | 3,206 Sq. Ft. |
| Postal Code | 92372 | Garage | 4 |
| County | San Bernardino | Year Built | 2002 |
| Bed / Bath | 3 / 2 | Parking | 4 |
| Built In | 2002 | Status | Closed |
| Sold Date | 2024-08-21 |
INTERIOR FEATURES
| Has Laundry | Yes |
| Laundry Information | Dryer Included, In Closet, Washer Included |
| Has Fireplace | Yes |
| Fireplace Information | Family Room |
| Has Appliances | Yes |
| Kitchen Appliances | Propane Oven, Propane Range, Propane Water Heater, Range Hood, Refrigerator, Self Cleaning Oven |
| Kitchen Information | Kitchen Island, Kitchen Open to Family Room, Pots & Pan Drawers, Tile Counters, Walk-In Pantry |
| Kitchen Area | In Family Room |
| Has Heating | Yes |
| Heating Information | Baseboard, Central, Propane, Solar |
| Room Information | All Bedrooms Down, Attic, Jack & Jill, Kitchen, Laundry, Living Room, Primary Bathroom, Primary Bedroom, Separate Family Room, Walk-In Closet, Walk-In Pantry |
| Has Cooling | Yes |
| Cooling Information | Central Air, Gas, Whole House Fan |
| Flooring Information | Carpet, Vinyl |
| InteriorFeatures Information | Attic Fan, Cathedral Ceiling(s), Ceiling Fan(s), Ceramic Counters, High Ceilings, Open Floorplan, Pantry, Recessed Lighting |
| DoorFeatures | Panel Doors |
| EntryLocation | front of house |
| Entry Level | 1 |
| Has Spa | No |
| SpaDescription | None |
| WindowFeatures | Double Pane Windows, Skylight(s) |
| Bathroom Information | Bathtub, Shower in Tub, Double sinks in bath(s), Double Sinks in Primary Bath, Separate tub and shower |
| Main Level Bedrooms | 3 |
| Main Level Bathrooms | 3 |
EXTERIOR FEATURES
| FoundationDetails | Concrete Perimeter |
| Roof | Tile |
| Has Pool | No |
| Pool | None |
| Has Patio | Yes |
| Patio | Concrete, Front Porch, Rear Porch |
| Has Fence | Yes |
| Fencing | Chain Link |
WALKSCORE
MAP
MORTGAGE CALCULATOR
- Principal & Interest:
- Property Tax: $523
- Home Insurance:$119
- HOA Fees:$0
- Mortgage Insurance:
PRICE HISTORY
| Date | Event | Price |
| 07/10/2024 | Pending | $490,000 |
| 07/06/2024 | Listed | $490,000 |

Topfind Realty
REALTOR®
(844)-333-8033
Questions? Contact today.
Interested in buying or selling a home similar to 9075 Primavera Road?
Pinon Hills Similar Properties
Listing provided courtesy of Theresa Shellenbarger, Keller Williams Victor Valley. Based on information from California Regional Multiple Listing Service, Inc. as of #Date#. This information is for your personal, non-commercial use and may not be used for any purpose other than to identify prospective properties you may be interested in purchasing. Display of MLS data is usually deemed reliable but is NOT guaranteed accurate by the MLS. Buyers are responsible for verifying the accuracy of all information and should investigate the data themselves or retain appropriate professionals. Information from sources other than the Listing Agent may have been included in the MLS data. Unless otherwise specified in writing, Broker/Agent has not and will not verify any information obtained from other sources. The Broker/Agent providing the information contained herein may or may not have been the Listing and/or Selling Agent.
