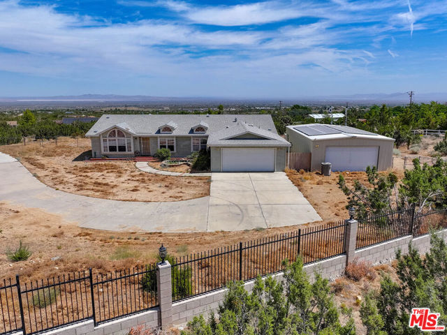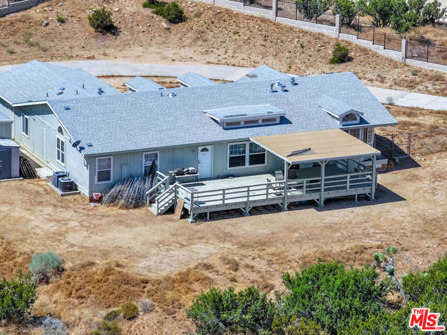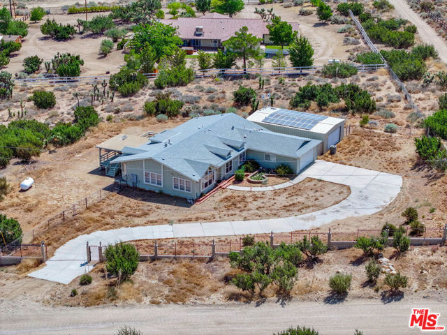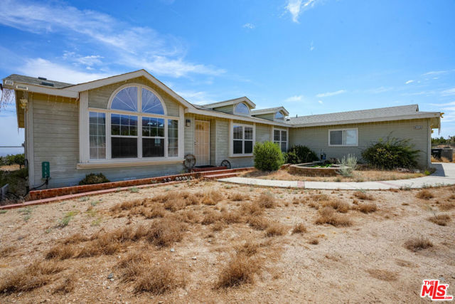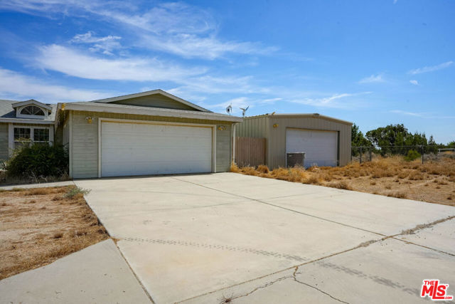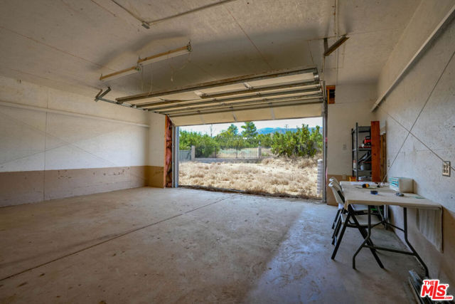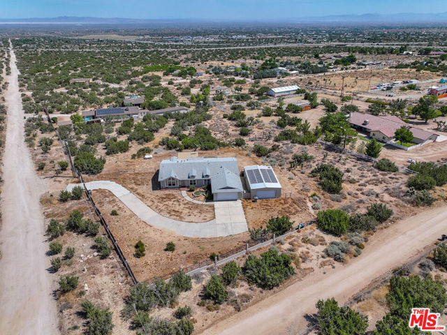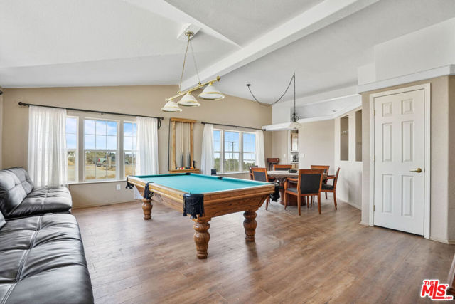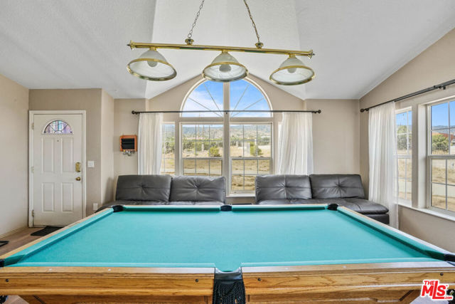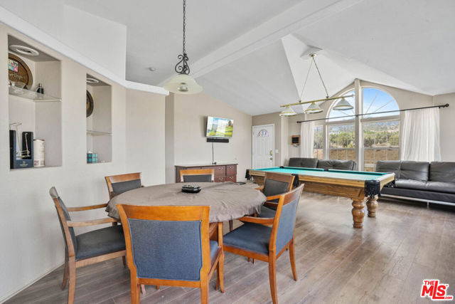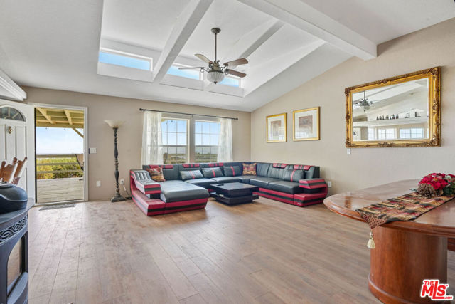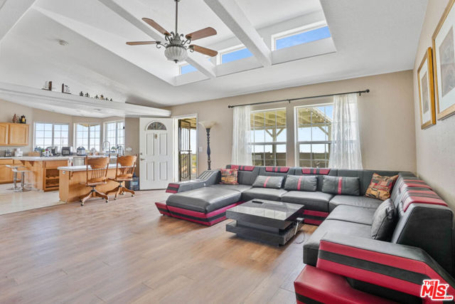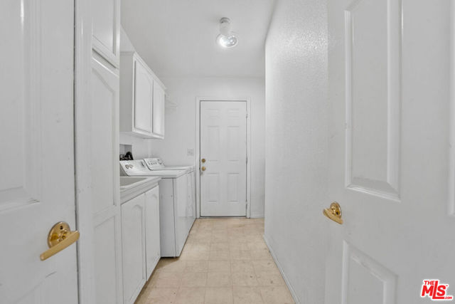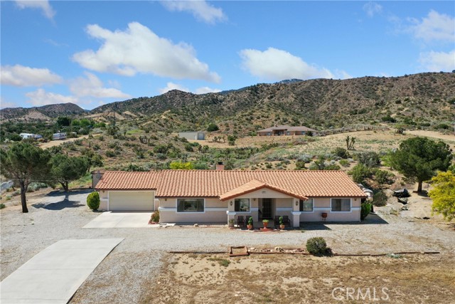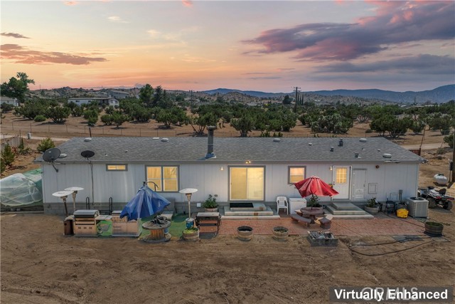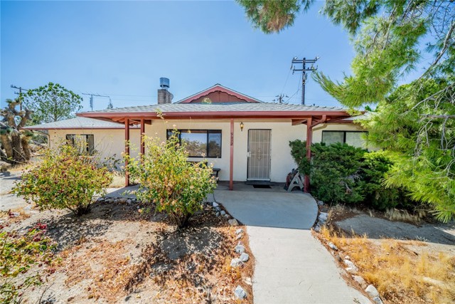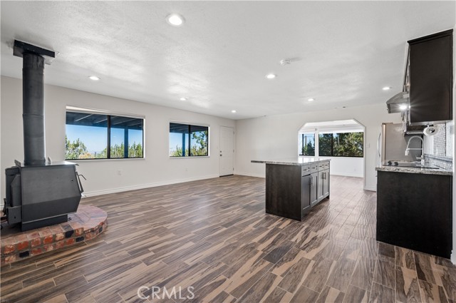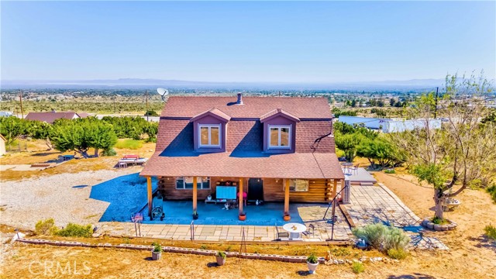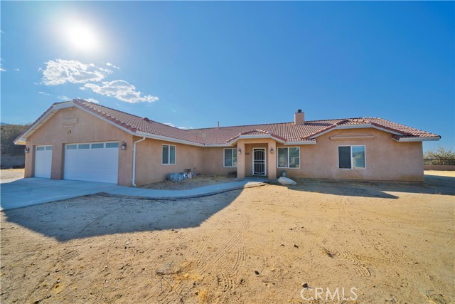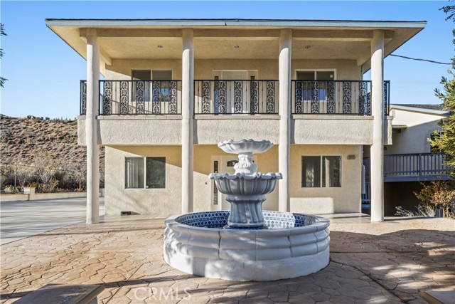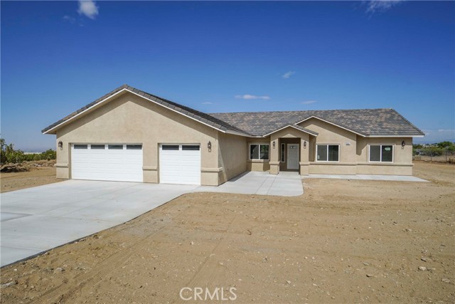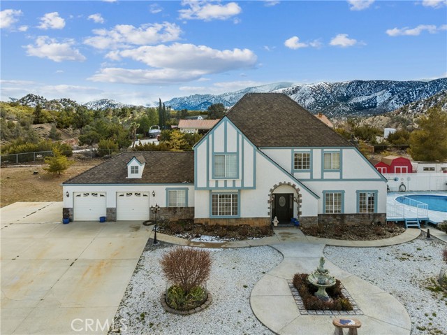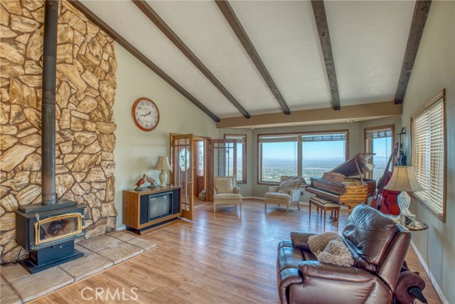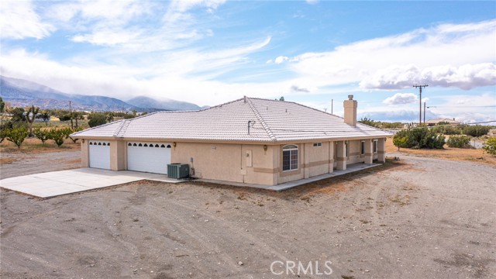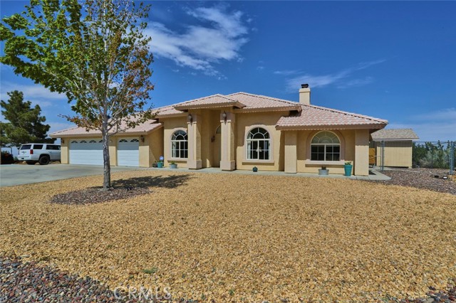9145 Silver Rock Road
Pinon Hills, CA 92372
Open House
Sun, Sep 22 - 1:00PM - 4:00PM
This custom-built home is packed with features you won't believe! Powered by a reliable 400-amp electrical service and two 5,000-watt owned solar panels, this property is as efficient as it is stunning. Situated on a permanent foundation, the home boasts an open floorplan, beautiful hardwood floors, and a new bay window. The spacious kitchen is outfitted with all-new appliances and opens into a family room with a pool table.All three oversized bedrooms offer plenty of space, with the master suite featuring an additional sitting room/office, dual walk-in closets, and a luxurious bathroom with a jetted tub and separate shower. Enjoy outdoor living on the huge, newly-built patio with breathtaking valley views. The property is fully enclosed by a new brick fence with an electric gate and includes a large 24 x 40 ft. shed/workshop connected to the solar system. Located just a half-mile from Hwy 138 in the Snowline School District, this home is a must-see!
PROPERTY INFORMATION
| MLS # | 24426531 | Lot Size | 93,218 Sq. Ft. |
| HOA Fees | $0/Monthly | Property Type | Single Family Residence |
| Price | $ 585,000
Price Per SqFt: $ 227 |
DOM | 41 Days |
| Address | 9145 Silver Rock Road | Type | Residential |
| City | Pinon Hills | Sq.Ft. | 2,574 Sq. Ft. |
| Postal Code | 92372 | Garage | 6 |
| County | San Bernardino | Year Built | 2004 |
| Bed / Bath | 3 / 2 | Parking | 6 |
| Built In | 2004 | Status | Active |
INTERIOR FEATURES
| Has Laundry | Yes |
| Laundry Information | Dryer Included, Inside |
| Has Fireplace | Yes |
| Fireplace Information | Living Room |
| Has Appliances | Yes |
| Kitchen Appliances | Dishwasher, Disposal, Microwave, Refrigerator, Oven, Double Oven, Built-In |
| Kitchen Information | Kitchen Open to Family Room, Walk-In Pantry |
| Kitchen Area | Dining Room, In Kitchen, In Living Room |
| Has Heating | Yes |
| Heating Information | Central, Fireplace(s), Solar |
| Room Information | Dressing Area, Family Room |
| Has Cooling | Yes |
| Cooling Information | Central Air, Electric |
| InteriorFeatures Information | Ceiling Fan(s), Furnished, Living Room Deck Attached, Storage |
| EntryLocation | Main Level |
| Has Spa | Yes |
| SecuritySafety | Carbon Monoxide Detector(s), Gated Community, Smoke Detector(s) |
| Bathroom Information | Jetted Tub, Shower in Tub |
EXTERIOR FEATURES
| Roof | Composition, Shingle |
| Has Pool | No |
| Pool | None |
| Has Patio | Yes |
| Patio | Covered, Deck, Patio Open, Wood |
| Has Fence | Yes |
| Fencing | Block, Cross Fenced, Electric |
WALKSCORE
MAP
MORTGAGE CALCULATOR
- Principal & Interest:
- Property Tax: $624
- Home Insurance:$119
- HOA Fees:$0
- Mortgage Insurance:
PRICE HISTORY
| Date | Event | Price |
| 08/12/2024 | Listed | $585,000 |

Topfind Realty
REALTOR®
(844)-333-8033
Questions? Contact today.
Use a Topfind agent and receive a cash rebate of up to $5,850
Pinon Hills Similar Properties
Listing provided courtesy of Nikolai Medvedev, Berkshire Hathaway HomeServices California Propert. Based on information from California Regional Multiple Listing Service, Inc. as of #Date#. This information is for your personal, non-commercial use and may not be used for any purpose other than to identify prospective properties you may be interested in purchasing. Display of MLS data is usually deemed reliable but is NOT guaranteed accurate by the MLS. Buyers are responsible for verifying the accuracy of all information and should investigate the data themselves or retain appropriate professionals. Information from sources other than the Listing Agent may have been included in the MLS data. Unless otherwise specified in writing, Broker/Agent has not and will not verify any information obtained from other sources. The Broker/Agent providing the information contained herein may or may not have been the Listing and/or Selling Agent.
