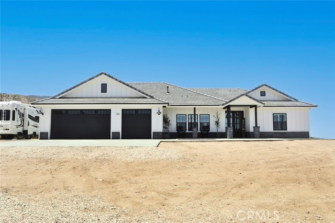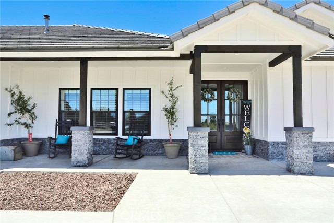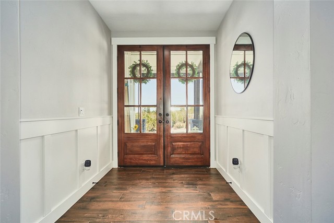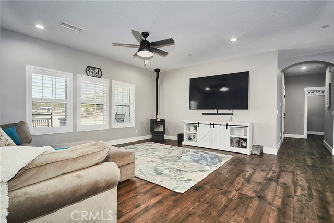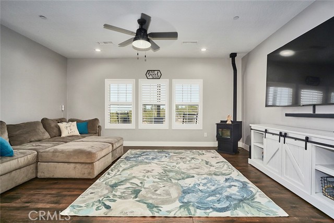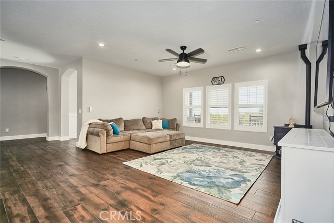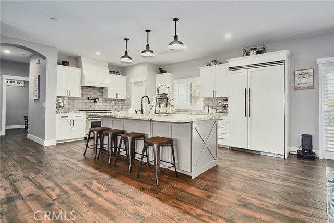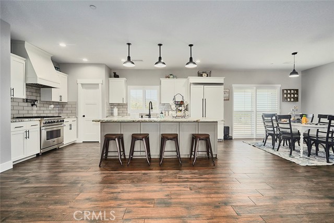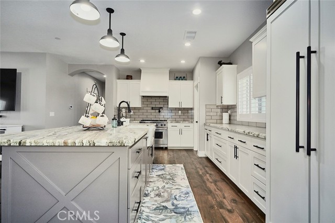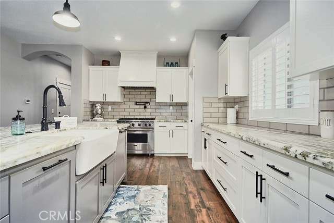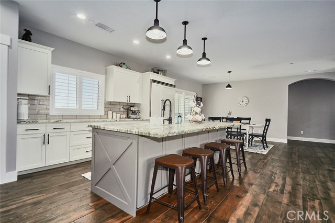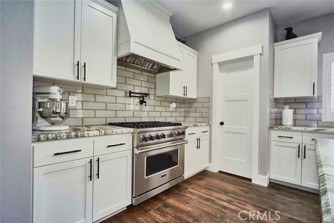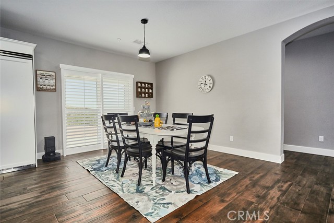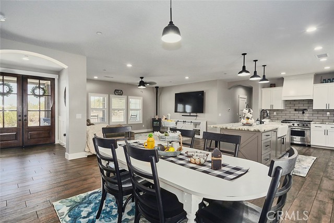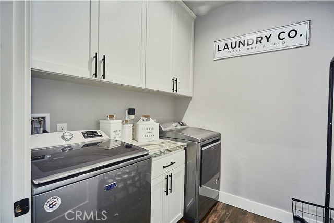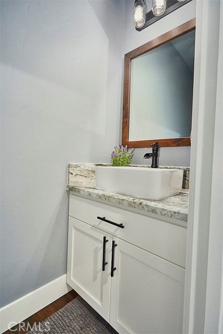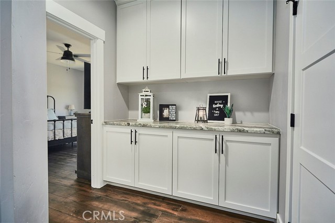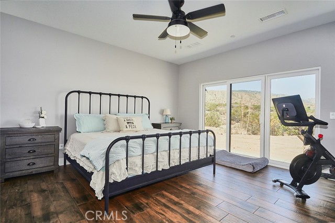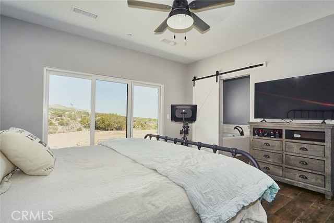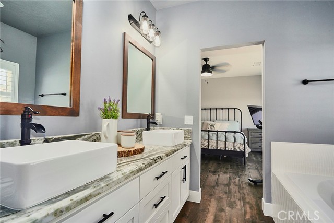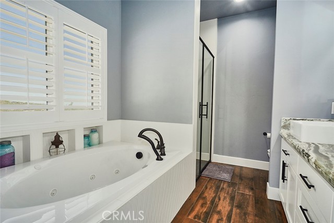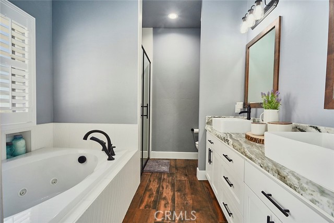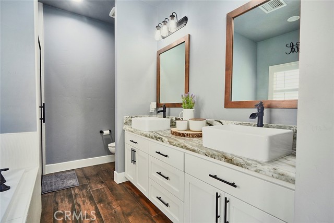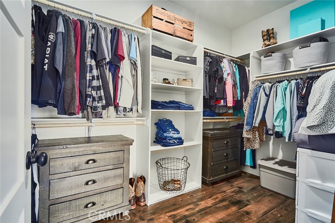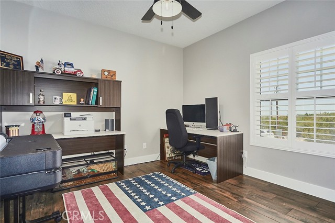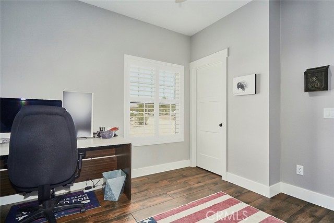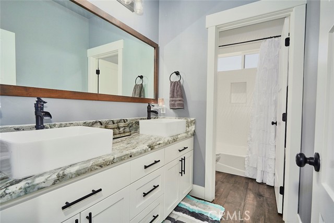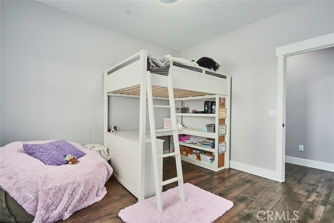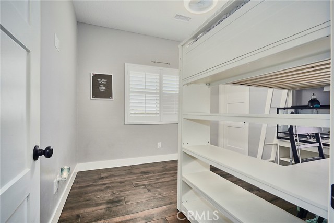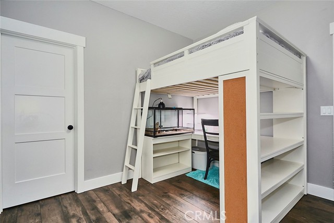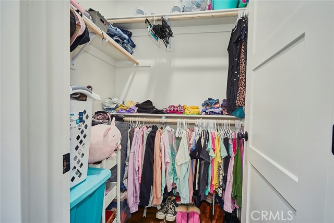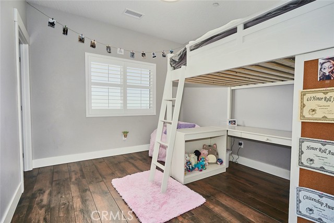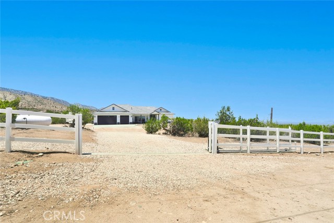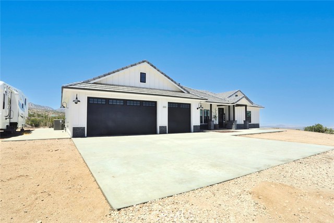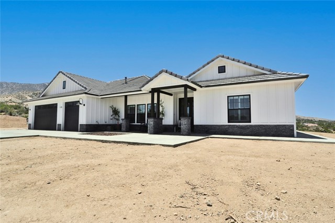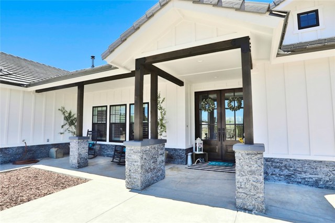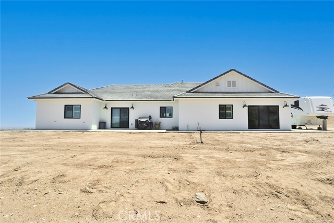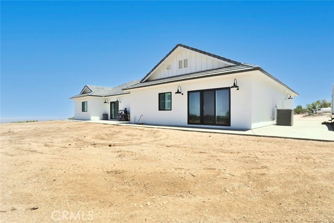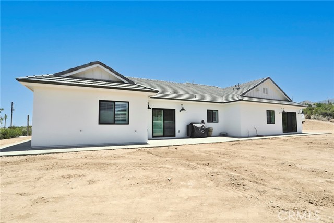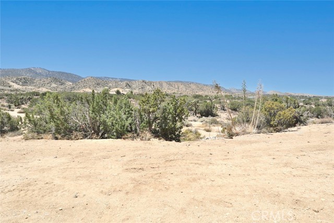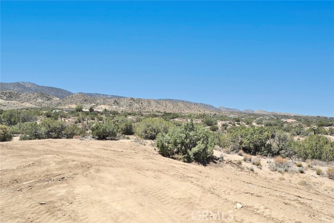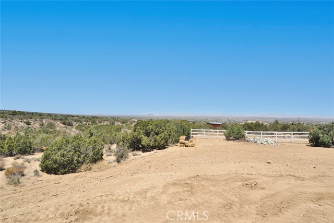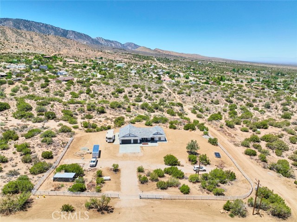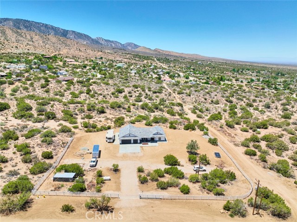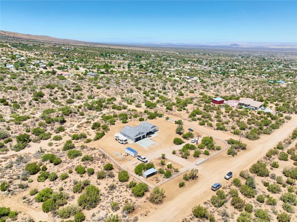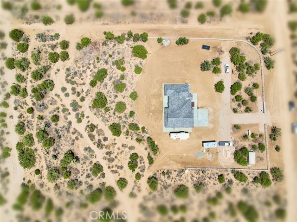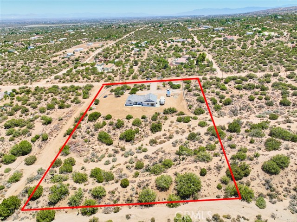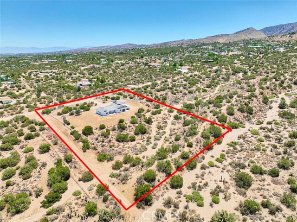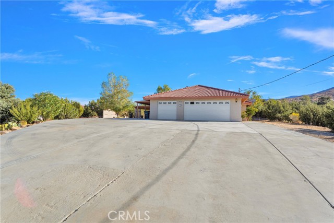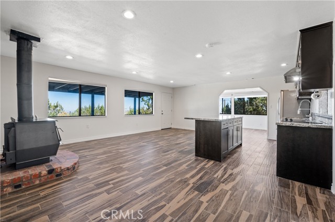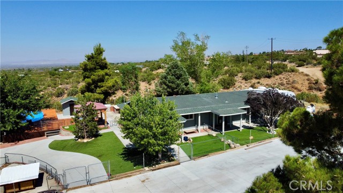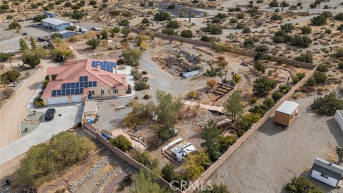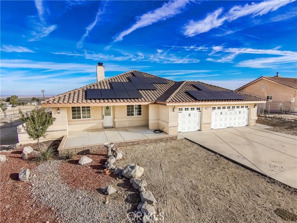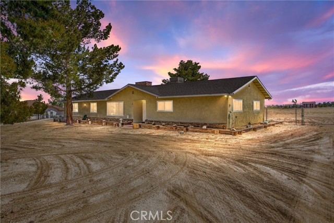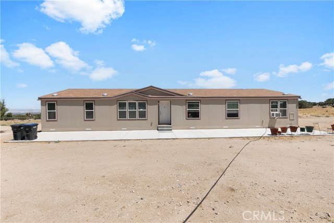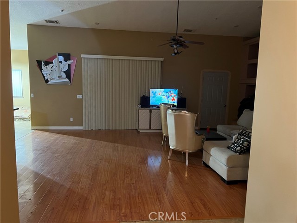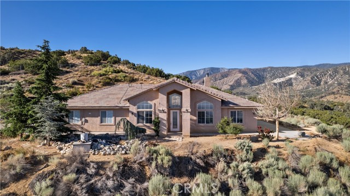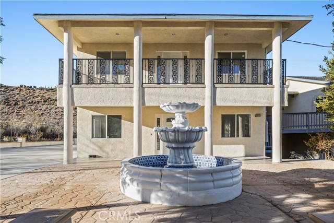9444 Oasis Road
Pinon Hills, CA 92372
Sold
This ONE is a Must see!! This beautiful modern day Farmhouse meets Craftsman home has an open floor plan, with amazing views and high end upgrades throughout. It features craftsman molding, 3 panel craftsman doors, smooth Mission texture on walls, Custom wood shutters and porcelain tile planks through out the entire home. The Kitchen features Natural Stone Quartzite countertops, a Farmhouse sink with a smart faucet, soft close cabinets and drawers, an Oversized walk in custom designed pantry, plus High End Viking appliances. The Viking dishwasher and refrigerator have custom cabinet panels, so everything blends seamlessly. The Kitchen Island has cabinets all the way around, with built in trash cabinet. From the Master Bedroom you will enjoy the gorgeous Mountain Views from the 3 panel custom master sliding glass door. The Master bathroom has a custom Farmhouse sliding privacy door, natural stone quartzite counter, Kohler jetted tub and dual rain shower heads, above mount vessel sinks and a soft close dual flush toilet. All bedrooms have walk in closets, and ceiling light/fans. The entire house has a Pelican water filtration and softener system, and a commercial grade instant hot water heater. The high efficiency 18 seer AC and energy saving HVAC, Plus the pellet stove in the family room adds an amazing amount of heat and comfort to the home in the winter time. Also, has a finished oversized extra deep 3 car garage that will fit a full size truck, along with an electric car charging plug in, can lighting and a smart garage door opener on both doors. The Front gate has a solar powered gate opener connected to the garage door remote for ease of use. The Exterior of the home has beautiful stacked stone on the front of the house with smooth finished texture on the stucco, including a stamped concrete ribbon around the entire home. The Exterior lights are high end metal powder coated lighting from Steel Lighting Company, and can be set on a timer. There is a 500 gallon propane tank. A 1 inch water line has been run all the way around the house for landscaping. Full RV hook ups with electrical and dump/clean out to septic system. Seller has County approved plans for shop and patio with tresses and BBQ Island. The propane, water and electrical have already been run outside for patio structure. There is an upgraded 400 amp electrical meter with 200A for house and 200A for future shop. Don't miss this TRULY CUSTOM Designed home!!
PROPERTY INFORMATION
| MLS # | HD22146546 | Lot Size | 133,729 Sq. Ft. |
| HOA Fees | $0/Monthly | Property Type | Single Family Residence |
| Price | $ 599,900
Price Per SqFt: $ 276 |
DOM | 1244 Days |
| Address | 9444 Oasis Road | Type | Residential |
| City | Pinon Hills | Sq.Ft. | 2,170 Sq. Ft. |
| Postal Code | 92372 | Garage | 3 |
| County | San Bernardino | Year Built | 2021 |
| Bed / Bath | 4 / 2.5 | Parking | 3 |
| Built In | 2021 | Status | Closed |
| Sold Date | 2022-09-19 |
INTERIOR FEATURES
| Has Laundry | Yes |
| Laundry Information | Individual Room, Inside, Propane Dryer Hookup, Washer Hookup |
| Has Fireplace | Yes |
| Fireplace Information | Family Room, Pellet Stove |
| Has Appliances | Yes |
| Kitchen Appliances | Dishwasher, Ice Maker, Propane Oven, Propane Range, Propane Water Heater, Range Hood, Refrigerator, Tankless Water Heater, Water Line to Refrigerator, Water Purifier, Water Softener |
| Kitchen Information | Built-in Trash/Recycling, Kitchen Island, Kitchen Open to Family Room, Self-closing cabinet doors, Self-closing drawers, Stone Counters, Walk-In Pantry |
| Kitchen Area | Breakfast Counter / Bar, Dining Room |
| Has Heating | Yes |
| Heating Information | Central, ENERGY STAR Qualified Equipment, Pellet Stove, Propane |
| Room Information | Family Room, Kitchen, Laundry, Primary Bathroom, Primary Bedroom, Walk-In Closet, Walk-In Pantry |
| Has Cooling | Yes |
| Cooling Information | Central Air, ENERGY STAR Qualified Equipment, SEER Rated 16+ |
| Flooring Information | Tile |
| InteriorFeatures Information | Open Floorplan, Pantry, Stone Counters |
| DoorFeatures | Double Door Entry, Panel Doors, Sliding Doors |
| Has Spa | No |
| SpaDescription | None |
| WindowFeatures | Plantation Shutters |
| SecuritySafety | Carbon Monoxide Detector(s), Fire Sprinkler System, Smoke Detector(s) |
| Bathroom Information | Bathtub, Shower in Tub, Double sinks in bath(s), Double Sinks in Primary Bath, Dual shower heads (or Multiple), Jetted Tub, Separate tub and shower, Stone Counters |
| Main Level Bedrooms | 4 |
| Main Level Bathrooms | 3 |
EXTERIOR FEATURES
| FoundationDetails | Slab |
| Roof | Tile |
| Has Pool | No |
| Pool | None |
| Has Patio | Yes |
| Patio | Concrete, Patio, Front Porch, Slab |
| Has Fence | Yes |
| Fencing | Partial, Vinyl |
WALKSCORE
MAP
MORTGAGE CALCULATOR
- Principal & Interest:
- Property Tax: $640
- Home Insurance:$119
- HOA Fees:$0
- Mortgage Insurance:
PRICE HISTORY
| Date | Event | Price |
| 09/19/2022 | Sold | $599,900 |
| 07/28/2022 | Pending | $599,900 |
| 07/20/2022 | Active Under Contract | $599,900 |
| 07/08/2022 | Listed | $599,900 |

Topfind Realty
REALTOR®
(844)-333-8033
Questions? Contact today.
Interested in buying or selling a home similar to 9444 Oasis Road?
Pinon Hills Similar Properties
Listing provided courtesy of Heather Wheeler, Realty ONE Group Empire. Based on information from California Regional Multiple Listing Service, Inc. as of #Date#. This information is for your personal, non-commercial use and may not be used for any purpose other than to identify prospective properties you may be interested in purchasing. Display of MLS data is usually deemed reliable but is NOT guaranteed accurate by the MLS. Buyers are responsible for verifying the accuracy of all information and should investigate the data themselves or retain appropriate professionals. Information from sources other than the Listing Agent may have been included in the MLS data. Unless otherwise specified in writing, Broker/Agent has not and will not verify any information obtained from other sources. The Broker/Agent providing the information contained herein may or may not have been the Listing and/or Selling Agent.
