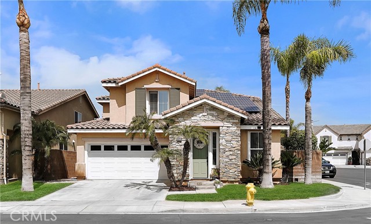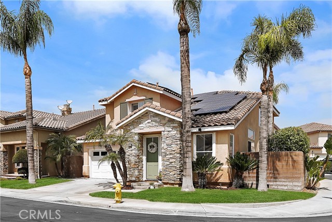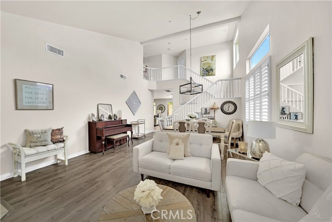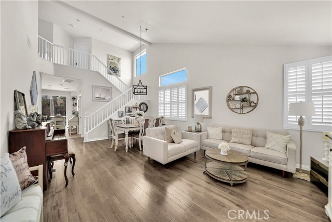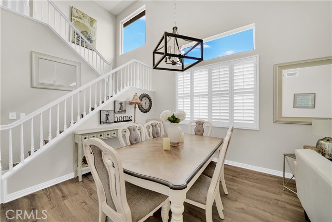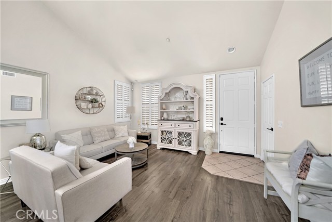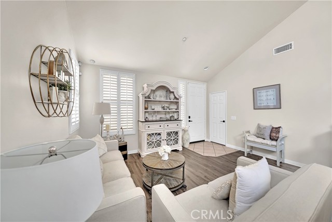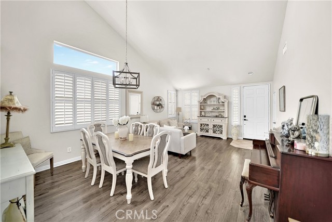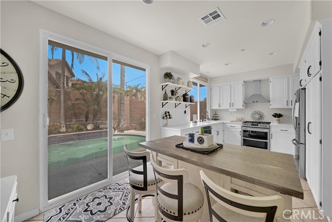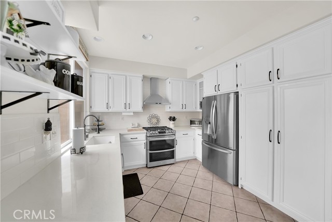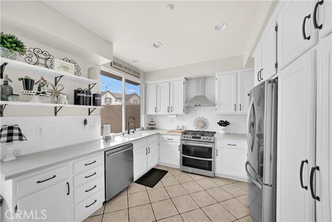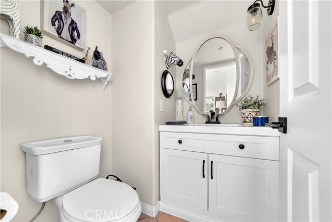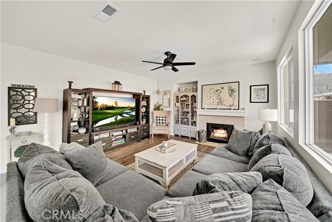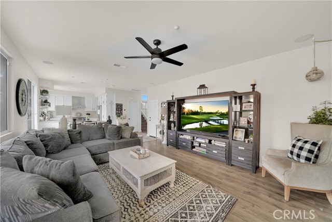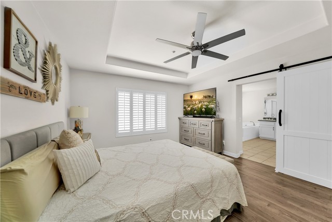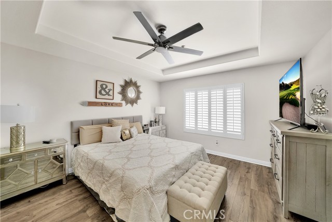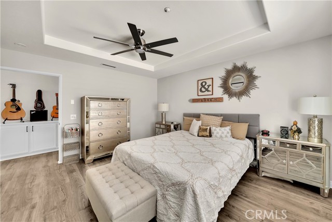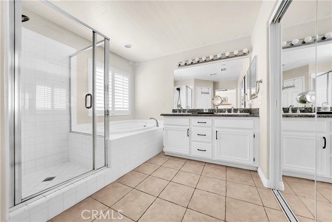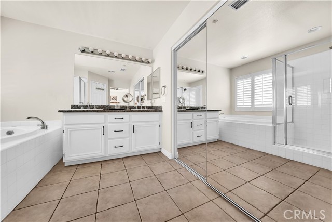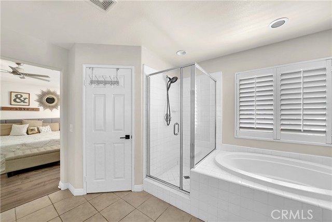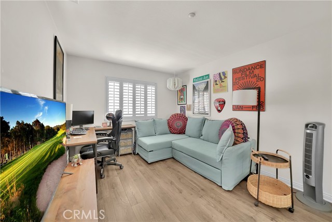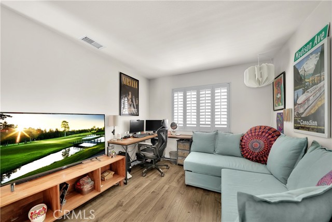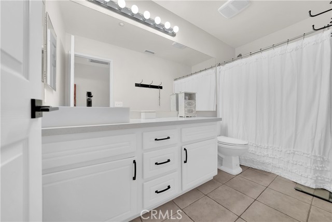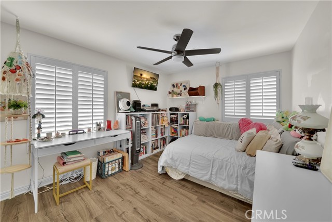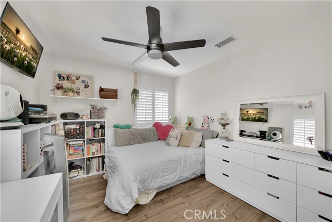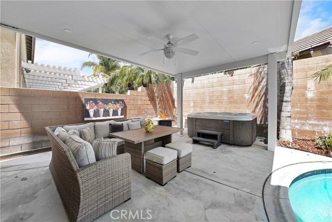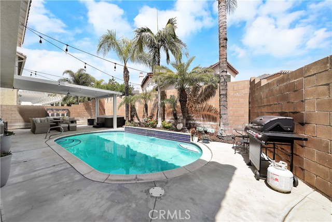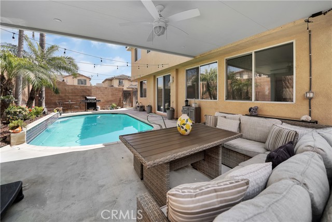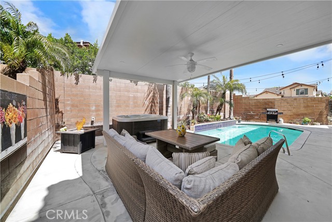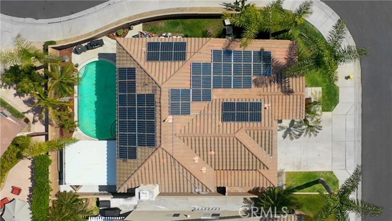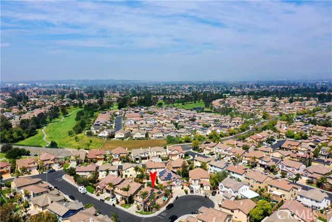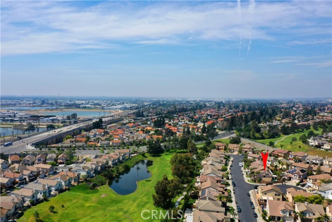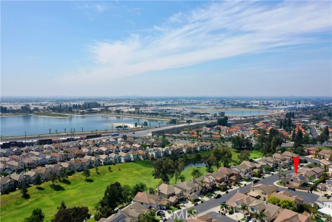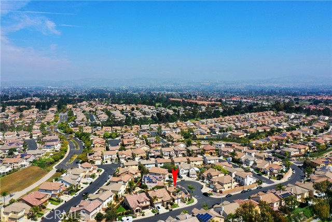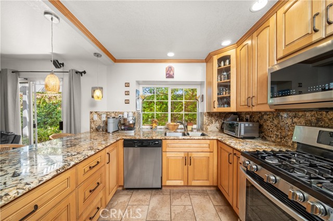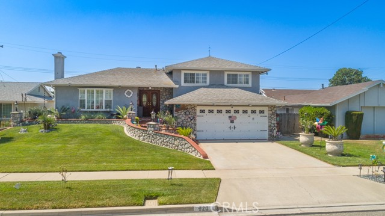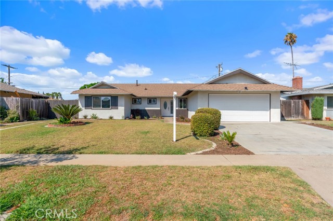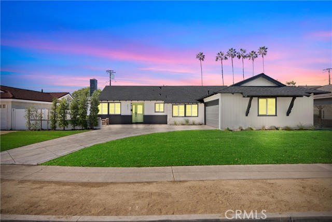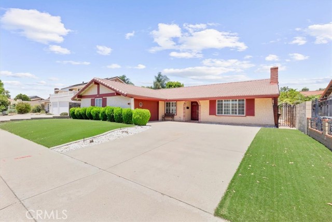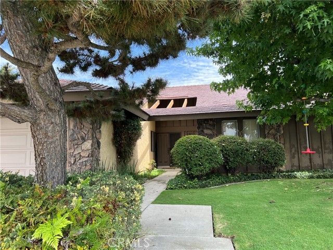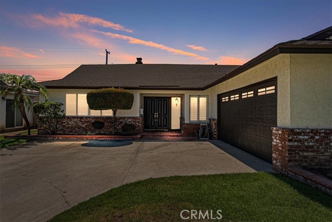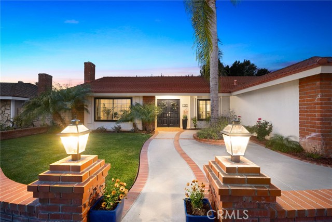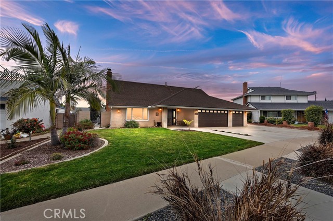1025 Thomann Drive
Placentia, CA 92870
Sold
1025 Thomann Drive
Placentia, CA 92870
Sold
Peaceful Placentia Pool Home in the desirable, golf course community of Alta Vista South. This 3-bedroom home features a functional floorplan with a formal living and dining room upon entry with high vaulted ceilings, plantation shutters and plenty of natural light. Upgrades include designer paint, a remodeled kitchen, luxury vinyl flooring and tile throughout and a backyard that is perfect for privacy as well as entertaining. The kitchen opens into the family room and is upgraded with recessed lighting, new stainless appliances, crisp quartz countertops, subway tile backsplash and modern hardware on freshly painted cabinetry. The cozy family room features a tiled fireplace and large windows overlooking the backyard with an all-new covered patio, heated swimming pool and new above-ground hot tub for your outdoor year-round enjoyment. The spacious primary bedroom features a generous master bath with a separate step-in shower, oversized bathtub, dual sinks and a walk-in closet with custom organizers and mirrored doors. There are two additional bedrooms and a full bath upstairs along with a 2nd floor laundry room. The 2 car attached garage features epoxy flooring, custom cabinets and additional overhead storage. Conveniently located near Champions Sports Park, local Shopping & Dining options, Alta Vista Country Club and Award-winning Placentia/Yorba Linda Schools. Come for the convenient location and stay for all the cozy features that will make you want to call this one HOME!
PROPERTY INFORMATION
| MLS # | PW23061244 | Lot Size | 4,681 Sq. Ft. |
| HOA Fees | $46/Monthly | Property Type | Single Family Residence |
| Price | $ 1,089,900
Price Per SqFt: $ 536 |
DOM | 873 Days |
| Address | 1025 Thomann Drive | Type | Residential |
| City | Placentia | Sq.Ft. | 2,032 Sq. Ft. |
| Postal Code | 92870 | Garage | 2 |
| County | Orange | Year Built | 2001 |
| Bed / Bath | 3 / 2.5 | Parking | 2 |
| Built In | 2001 | Status | Closed |
| Sold Date | 2023-05-10 |
INTERIOR FEATURES
| Has Laundry | Yes |
| Laundry Information | Gas Dryer Hookup, Inside, Upper Level, Washer Hookup |
| Has Fireplace | Yes |
| Fireplace Information | Family Room |
| Kitchen Information | Kitchen Open to Family Room, Quartz Counters, Remodeled Kitchen |
| Kitchen Area | Dining Room, In Kitchen |
| Room Information | All Bedrooms Up |
| Has Cooling | Yes |
| Cooling Information | Central Air |
| InteriorFeatures Information | Block Walls, Ceiling Fan(s), High Ceilings, Open Floorplan, Quartz Counters, Recessed Lighting |
| EntryLocation | 1 |
| Entry Level | 1 |
| Has Spa | Yes |
| SpaDescription | Above Ground |
| Main Level Bedrooms | 0 |
| Main Level Bathrooms | 1 |
EXTERIOR FEATURES
| Has Pool | Yes |
| Pool | Private, Filtered, Heated |
| Has Patio | Yes |
| Patio | Covered, Patio |
WALKSCORE
MAP
MORTGAGE CALCULATOR
- Principal & Interest:
- Property Tax: $1,163
- Home Insurance:$119
- HOA Fees:$46
- Mortgage Insurance:
PRICE HISTORY
| Date | Event | Price |
| 05/10/2023 | Sold | $1,100,000 |
| 04/20/2023 | Active Under Contract | $1,089,900 |
| 04/12/2023 | Listed | $1,089,900 |

Topfind Realty
REALTOR®
(844)-333-8033
Questions? Contact today.
Interested in buying or selling a home similar to 1025 Thomann Drive?
Placentia Similar Properties
Listing provided courtesy of Erin White-Freimann, Seven Gables Real Estate. Based on information from California Regional Multiple Listing Service, Inc. as of #Date#. This information is for your personal, non-commercial use and may not be used for any purpose other than to identify prospective properties you may be interested in purchasing. Display of MLS data is usually deemed reliable but is NOT guaranteed accurate by the MLS. Buyers are responsible for verifying the accuracy of all information and should investigate the data themselves or retain appropriate professionals. Information from sources other than the Listing Agent may have been included in the MLS data. Unless otherwise specified in writing, Broker/Agent has not and will not verify any information obtained from other sources. The Broker/Agent providing the information contained herein may or may not have been the Listing and/or Selling Agent.
