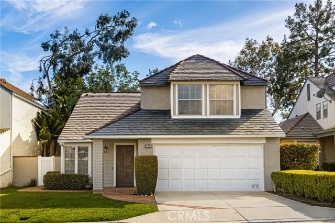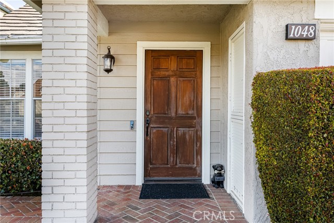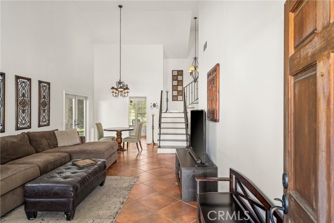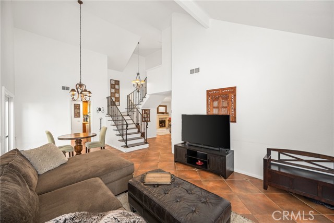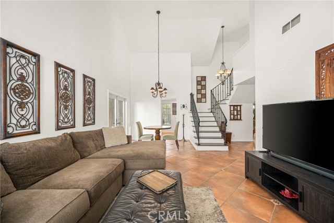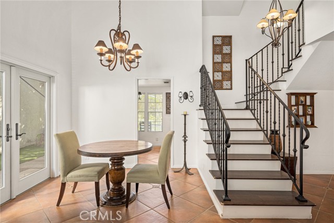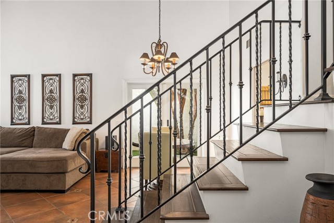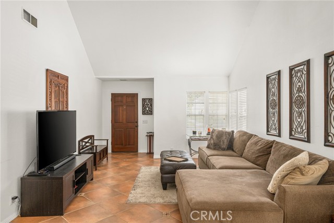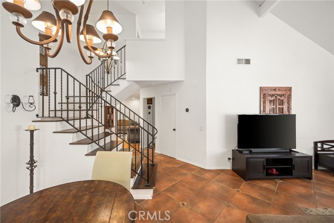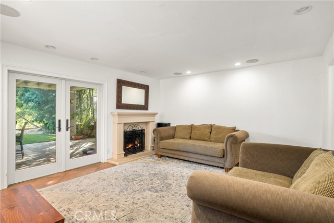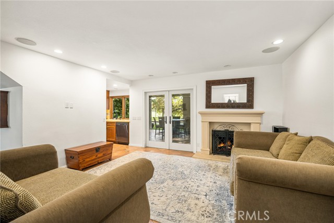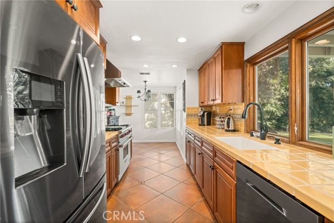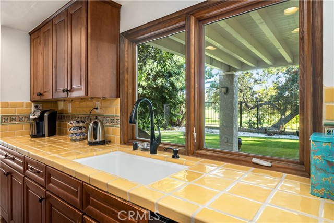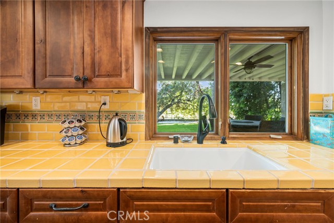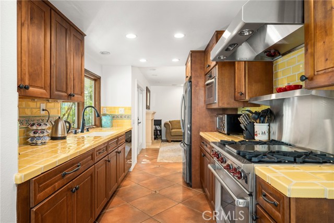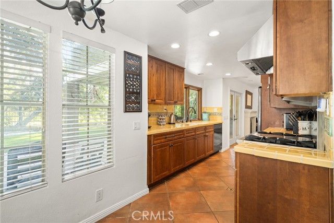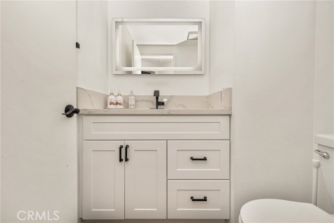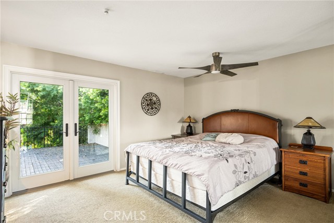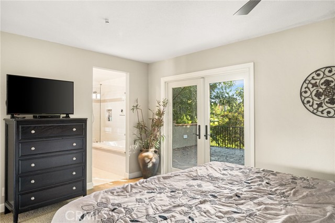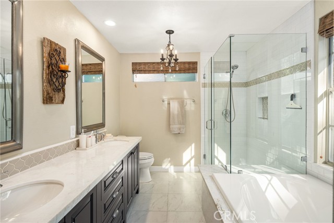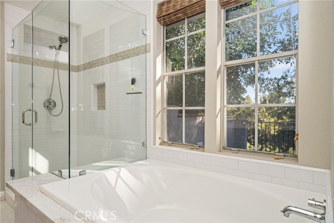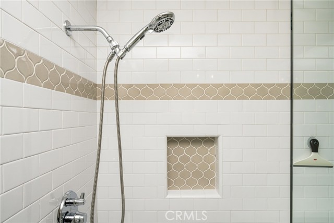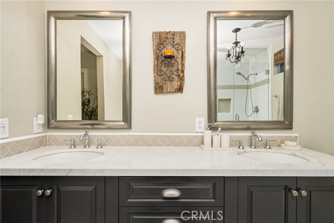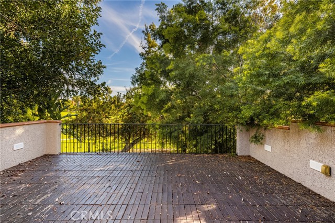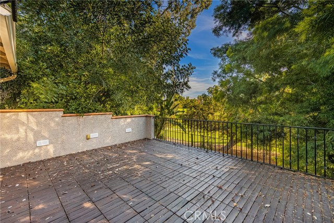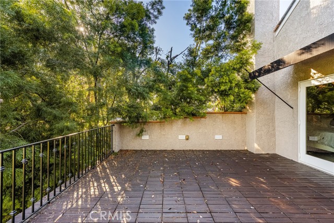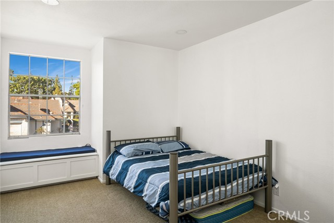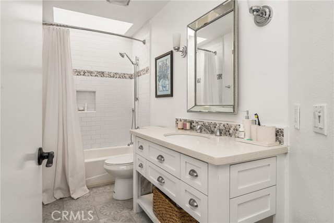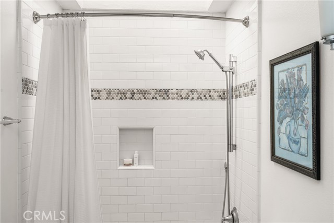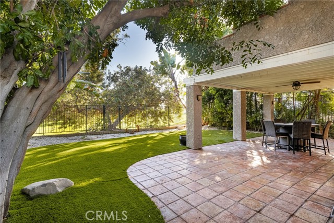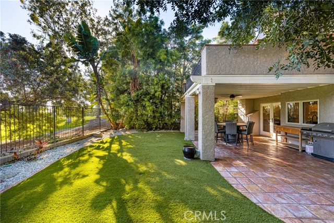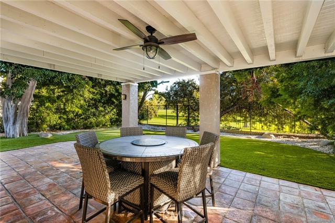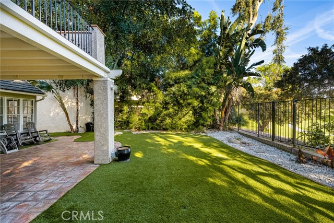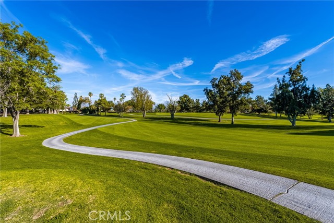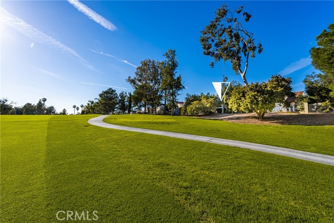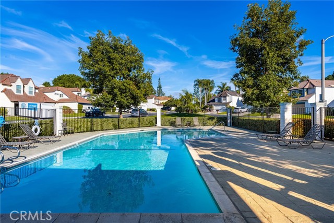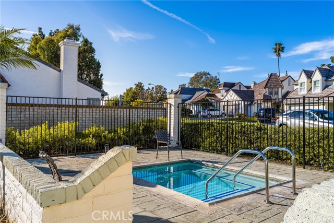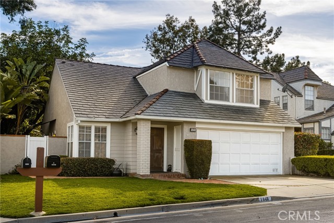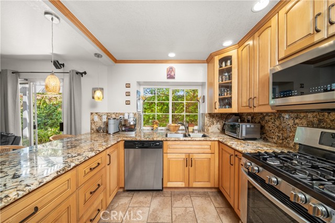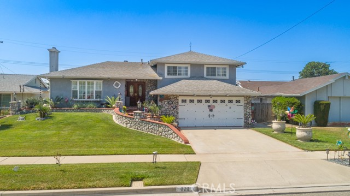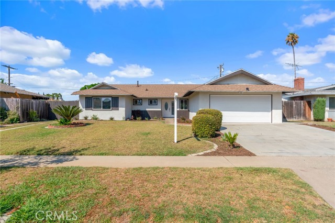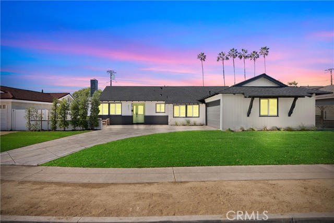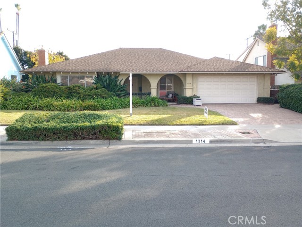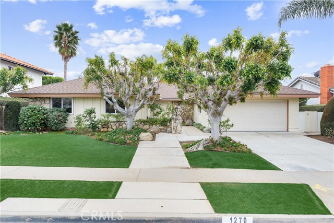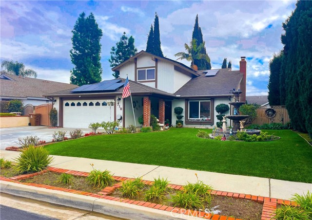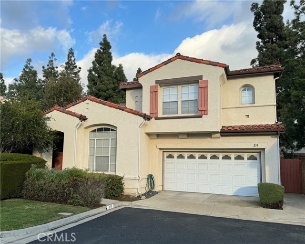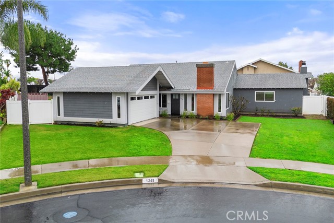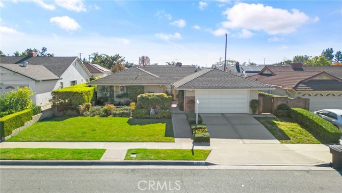1048 Henrietta Circle
Placentia, CA 92870
Sold
1048 Henrietta Circle
Placentia, CA 92870
Sold
Welcome to "The Greens" in the heart of Placentia, where luxury meets convenience! Nestled overlooking the 5th and 8th fairways at Alta Vista Country Club, this impeccable home offers a lifestyle of sophistication and comfort. Recently painted inside and out and a new HVAC system installed. Step inside to discover a residence meticulously upgraded and maintained to perfection. Adorned with 20" Terra Cotta Flooring, the main level boasts a remodeled kitchen that will delight any culinary enthusiast, featuring a chef's grade 36" Wolf Range/Indoor Grill, complemented by warming lights and a heavy-duty hood fan. Ascend the staircase adorned with engineered hardwood and a wrought iron handrail, leading to the second level where you'll find completely remodeled bathrooms and an added 330 Sq.Ft viewing deck off the Master Bedroom. Enhancing the seamless indoor/outdoor living experience, three upgraded dual-paned Andersen French Doors invite natural light and gentle breezes. Outside, the backyard oasis beckons with a shaded patio cover equipped with outdoor fan and lighting, perfect for entertaining or relaxing al fresco. Convenience is key, with the Community Pool/Spa conveniently located just across the street, and amenities such as grocery stores and restaurants within a short walk. Don't miss the opportunity to experience luxury living at its finest in this pristine Placentia retreat!
PROPERTY INFORMATION
| MLS # | PW24044667 | Lot Size | 4,500 Sq. Ft. |
| HOA Fees | $147/Monthly | Property Type | Single Family Residence |
| Price | $ 1,089,000
Price Per SqFt: $ 636 |
DOM | 534 Days |
| Address | 1048 Henrietta Circle | Type | Residential |
| City | Placentia | Sq.Ft. | 1,711 Sq. Ft. |
| Postal Code | 92870 | Garage | 2 |
| County | Orange | Year Built | 1983 |
| Bed / Bath | 3 / 2.5 | Parking | 2 |
| Built In | 1983 | Status | Closed |
| Sold Date | 2024-06-13 |
INTERIOR FEATURES
| Has Laundry | Yes |
| Laundry Information | Gas & Electric Dryer Hookup, Inside |
| Has Fireplace | Yes |
| Fireplace Information | Family Room, Gas, Wood Burning |
| Has Appliances | Yes |
| Kitchen Appliances | Built-In Range, Dishwasher, Disposal, Microwave, Range Hood, Water Heater |
| Kitchen Information | Kitchen Open to Family Room, Remodeled Kitchen, Tile Counters |
| Kitchen Area | Breakfast Nook, Family Kitchen, Dining Room |
| Has Heating | Yes |
| Heating Information | Central |
| Room Information | All Bedrooms Up, Family Room, Kitchen, Living Room, Primary Bathroom, Primary Bedroom, Primary Suite, Separate Family Room |
| Has Cooling | Yes |
| Cooling Information | Central Air |
| Flooring Information | Carpet, Tile |
| InteriorFeatures Information | Cathedral Ceiling(s), Ceiling Fan(s), Copper Plumbing Full, Recessed Lighting |
| DoorFeatures | French Doors |
| EntryLocation | 1 |
| Entry Level | 1 |
| Has Spa | Yes |
| SpaDescription | Association, Community |
| WindowFeatures | Garden Window(s) |
| SecuritySafety | Carbon Monoxide Detector(s), Smoke Detector(s) |
| Bathroom Information | Shower, Double sinks in bath(s), Double Sinks in Primary Bath, Quartz Counters, Remodeled, Separate tub and shower, Upgraded |
| Main Level Bedrooms | 0 |
| Main Level Bathrooms | 1 |
EXTERIOR FEATURES
| ExteriorFeatures | Awning(s) |
| FoundationDetails | Slab |
| Roof | Concrete |
| Has Pool | No |
| Pool | Association, Community |
| Has Patio | Yes |
| Patio | Covered, Deck, Patio Open, Front Porch |
| Has Fence | Yes |
| Fencing | Wrought Iron |
WALKSCORE
MAP
MORTGAGE CALCULATOR
- Principal & Interest:
- Property Tax: $1,162
- Home Insurance:$119
- HOA Fees:$147
- Mortgage Insurance:
PRICE HISTORY
| Date | Event | Price |
| 06/13/2024 | Sold | $1,050,000 |
| 05/15/2024 | Pending | $1,089,000 |
| 04/02/2024 | Active | $1,089,000 |
| 03/27/2024 | Pending | $1,089,000 |
| 03/16/2024 | Relisted | $1,089,000 |
| 03/05/2024 | Listed | $1,089,000 |

Topfind Realty
REALTOR®
(844)-333-8033
Questions? Contact today.
Interested in buying or selling a home similar to 1048 Henrietta Circle?
Placentia Similar Properties
Listing provided courtesy of James Jekums, Seven Gables Real Estate. Based on information from California Regional Multiple Listing Service, Inc. as of #Date#. This information is for your personal, non-commercial use and may not be used for any purpose other than to identify prospective properties you may be interested in purchasing. Display of MLS data is usually deemed reliable but is NOT guaranteed accurate by the MLS. Buyers are responsible for verifying the accuracy of all information and should investigate the data themselves or retain appropriate professionals. Information from sources other than the Listing Agent may have been included in the MLS data. Unless otherwise specified in writing, Broker/Agent has not and will not verify any information obtained from other sources. The Broker/Agent providing the information contained herein may or may not have been the Listing and/or Selling Agent.
