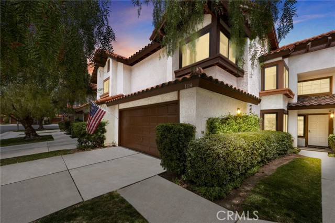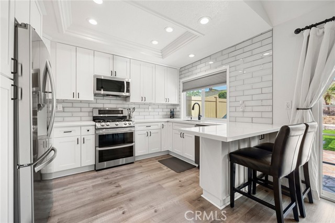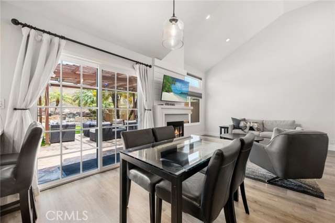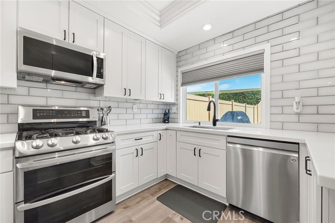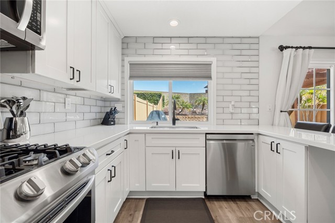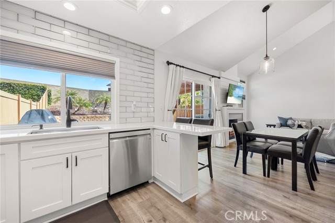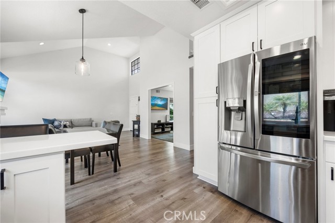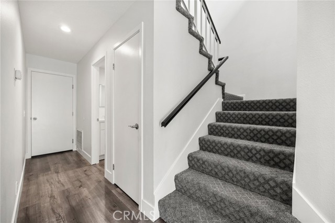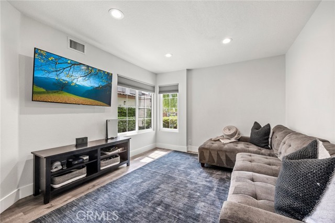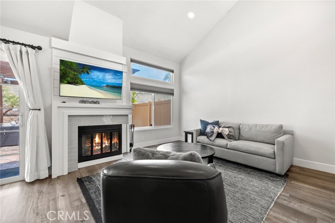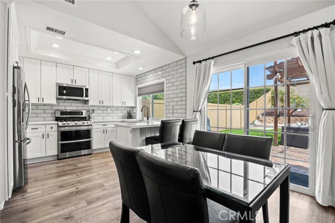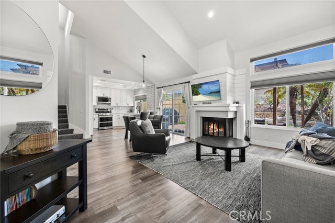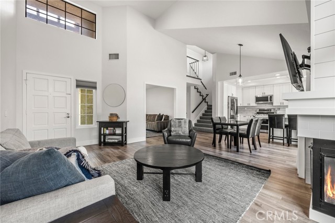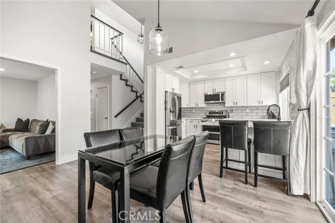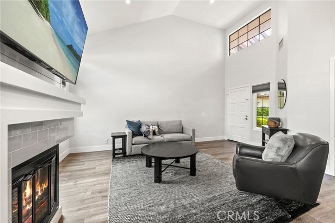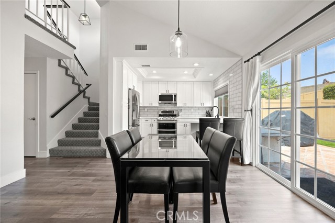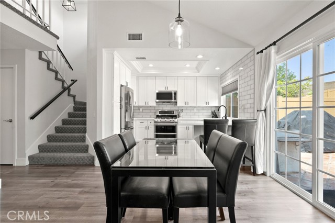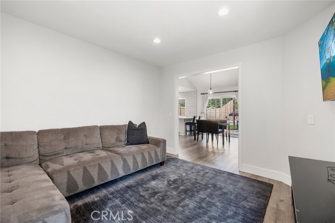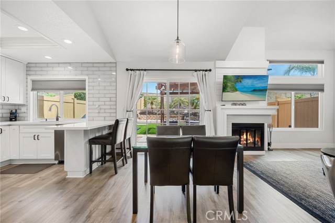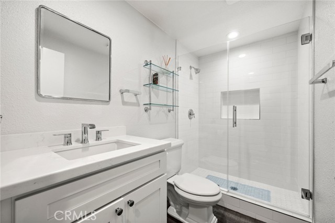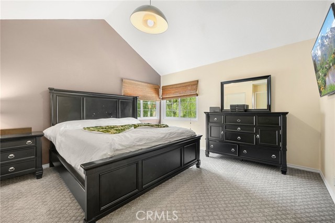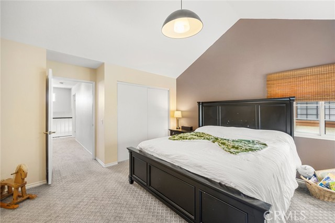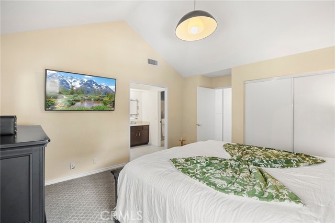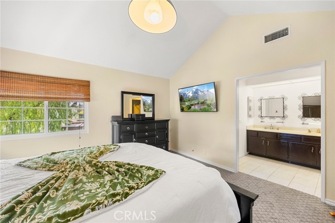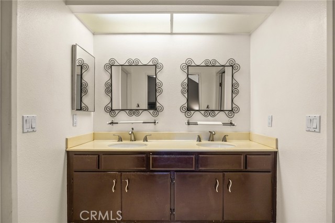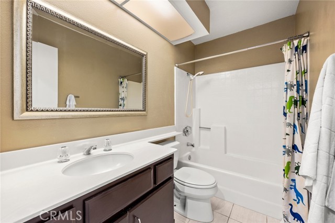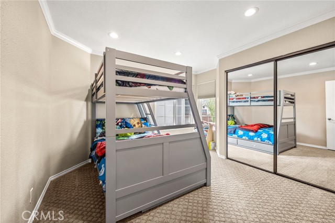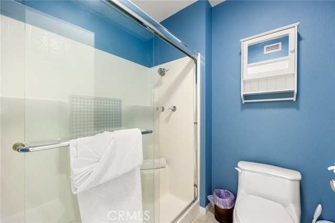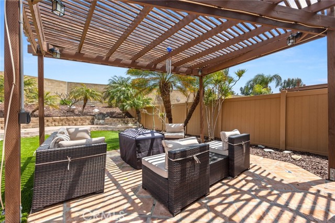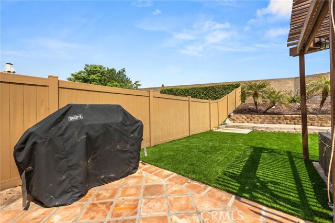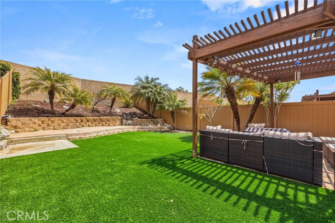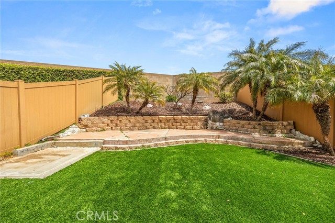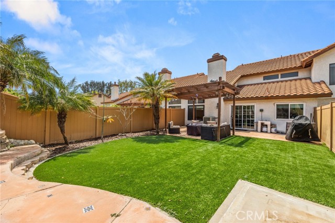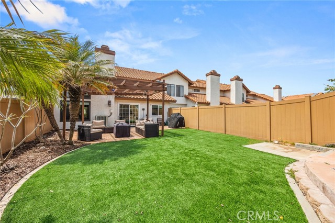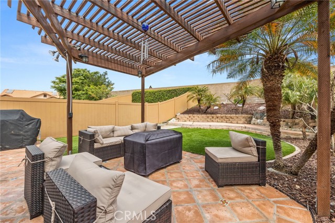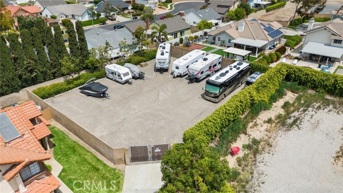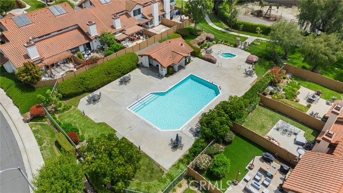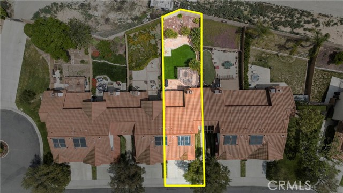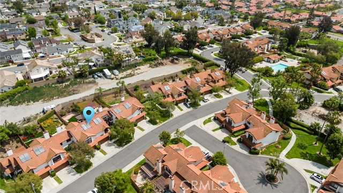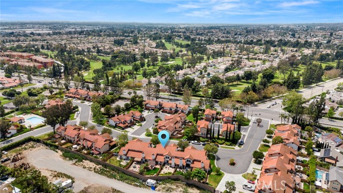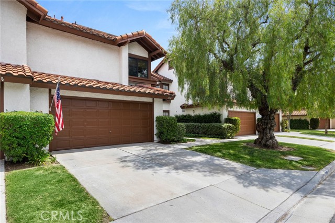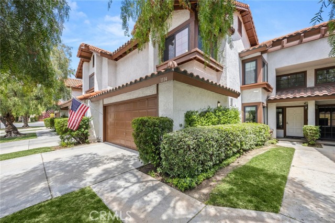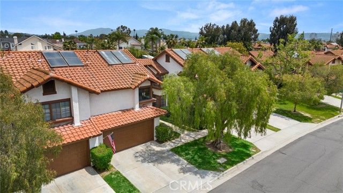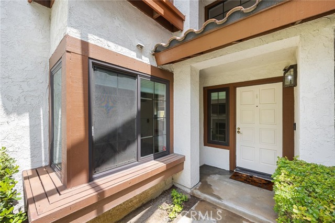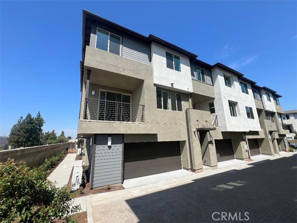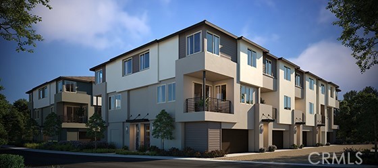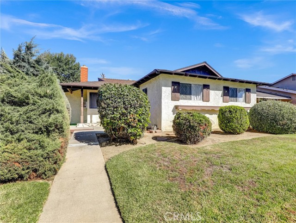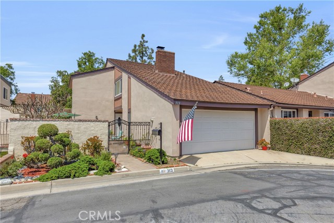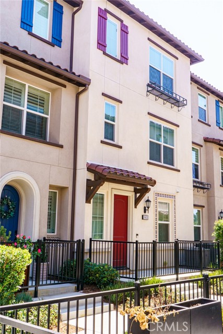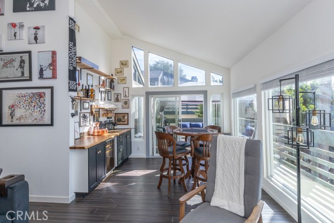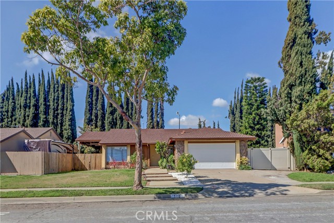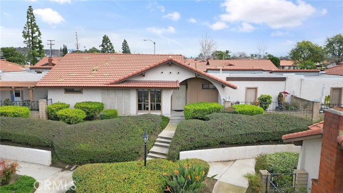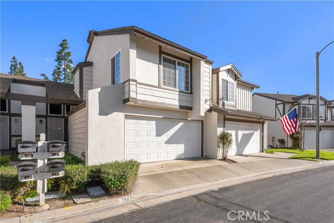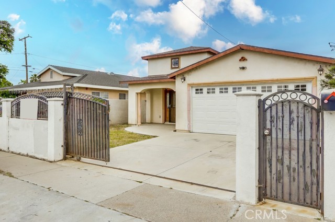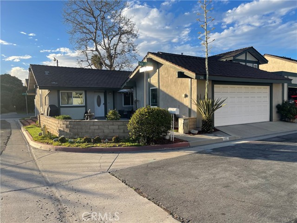1114 Santiago Drive #14
Placentia, CA 92870
Sold
1114 Santiago Drive #14
Placentia, CA 92870
Sold
Welcome to Las Brisas in Placentia. This a charming 3 bedroom 3 bathroom 1470 sq/ft townhome in a fabulous quiet community. The remodeled kitchen boasts ample cabinets, beautiful Quartz countertops with newer stainless appliances, recessed lighting, and crown molding. It is perfect for preparing delicious meals for family and friends. The spacious living room features vaulted ceilings, gas fireplace w/stone mantel, and beautiful LVP floors. Just off the living room is the dining area with sliding doors that open onto the largest backyard in the development. The downstairs rounds out with a bedroom (currently used as a den but could be easily converted back to a bedroom) and gorgeously remodeled full bathroom. Upstairs is a large main bedroom w/ an ensuite bathroom and large walk-in closet plus the bedroom #2 and bathroom. The huge charming backyard features artificial turf grass, terra cotta tile patio, and lighted custom gazebo perfect for intimate evenings. Excellent location just steps to the community pool and Jacuzzi. Conveniently located near schools, parks, Alta Vista golf club and only minutes to freeways, malls and Universities. Additional upgrades include: newer HVAC system, reverse osmosis system, newer paint inside and out. There is also abundant guest parking and optional RV/Boat storage. Don’t miss this one!
PROPERTY INFORMATION
| MLS # | PW23161658 | Lot Size | 3,500 Sq. Ft. |
| HOA Fees | $280/Monthly | Property Type | Townhouse |
| Price | $ 849,900
Price Per SqFt: $ 578 |
DOM | 688 Days |
| Address | 1114 Santiago Drive #14 | Type | Residential |
| City | Placentia | Sq.Ft. | 1,470 Sq. Ft. |
| Postal Code | 92870 | Garage | 2 |
| County | Orange | Year Built | 1985 |
| Bed / Bath | 3 / 3 | Parking | 2 |
| Built In | 1985 | Status | Closed |
| Sold Date | 2023-09-26 |
INTERIOR FEATURES
| Has Laundry | Yes |
| Laundry Information | Gas Dryer Hookup |
| Has Fireplace | Yes |
| Fireplace Information | Living Room |
| Has Appliances | Yes |
| Kitchen Appliances | Dishwasher, Free-Standing Range, Disposal, Gas Water Heater, Microwave |
| Kitchen Information | Kitchen Open to Family Room, Quartz Counters, Remodeled Kitchen |
| Kitchen Area | Family Kitchen, Dining Room |
| Has Heating | Yes |
| Heating Information | Central |
| Room Information | Family Room, Living Room, Main Floor Bedroom |
| Has Cooling | Yes |
| Cooling Information | Central Air |
| Flooring Information | Carpet, Laminate |
| InteriorFeatures Information | Block Walls, Cathedral Ceiling(s), Ceiling Fan(s), Crown Molding, Open Floorplan, Quartz Counters, Recessed Lighting |
| DoorFeatures | Sliding Doors |
| EntryLocation | Ground level |
| Entry Level | 1 |
| Has Spa | Yes |
| SpaDescription | Association |
| WindowFeatures | Blinds, Double Pane Windows, Screens |
| SecuritySafety | Carbon Monoxide Detector(s), Smoke Detector(s) |
| Bathroom Information | Shower, Main Floor Full Bath |
| Main Level Bedrooms | 1 |
| Main Level Bathrooms | 1 |
EXTERIOR FEATURES
| FoundationDetails | Slab |
| Roof | Clay |
| Has Pool | No |
| Pool | Association |
| Has Patio | Yes |
| Patio | Cabana, Concrete, Patio |
| Has Fence | Yes |
| Fencing | Block |
| Has Sprinklers | Yes |
WALKSCORE
MAP
MORTGAGE CALCULATOR
- Principal & Interest:
- Property Tax: $907
- Home Insurance:$119
- HOA Fees:$280
- Mortgage Insurance:
PRICE HISTORY
| Date | Event | Price |
| 09/26/2023 | Sold | $860,000 |
| 08/31/2023 | Sold | $849,900 |

Topfind Realty
REALTOR®
(844)-333-8033
Questions? Contact today.
Interested in buying or selling a home similar to 1114 Santiago Drive #14?
Placentia Similar Properties
Listing provided courtesy of Daniel Kaatz, eXp Realty of California Inc. Based on information from California Regional Multiple Listing Service, Inc. as of #Date#. This information is for your personal, non-commercial use and may not be used for any purpose other than to identify prospective properties you may be interested in purchasing. Display of MLS data is usually deemed reliable but is NOT guaranteed accurate by the MLS. Buyers are responsible for verifying the accuracy of all information and should investigate the data themselves or retain appropriate professionals. Information from sources other than the Listing Agent may have been included in the MLS data. Unless otherwise specified in writing, Broker/Agent has not and will not verify any information obtained from other sources. The Broker/Agent providing the information contained herein may or may not have been the Listing and/or Selling Agent.
