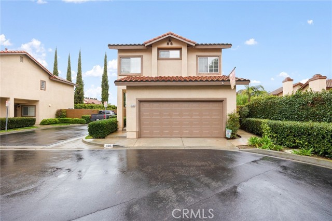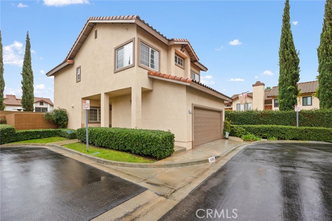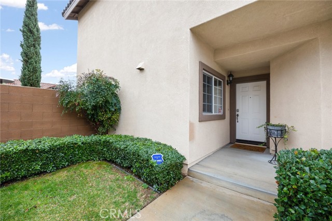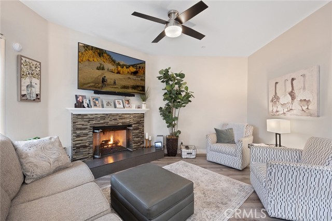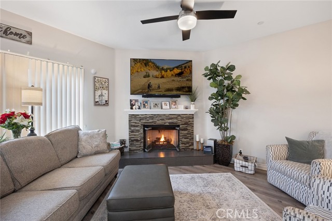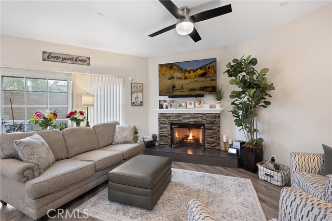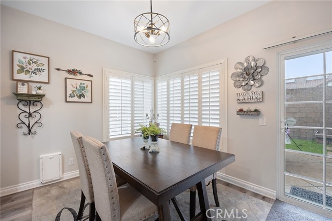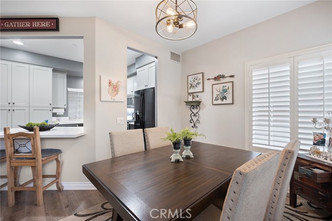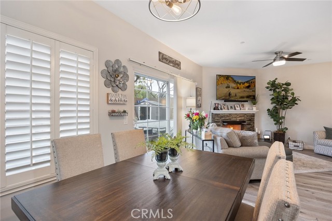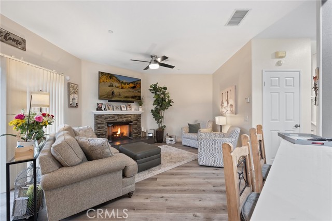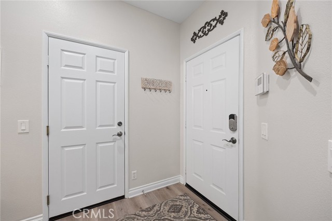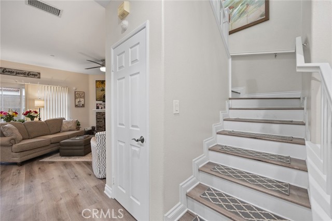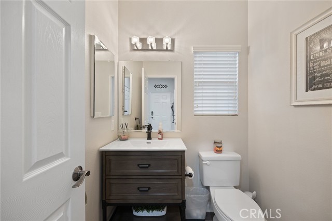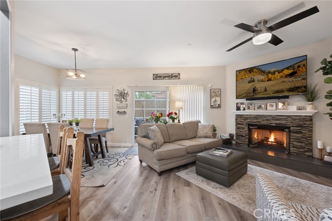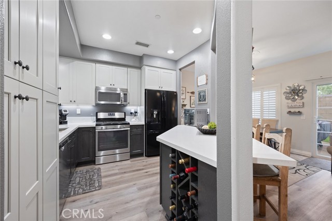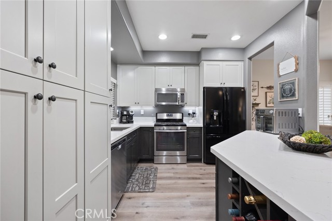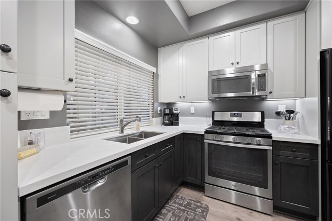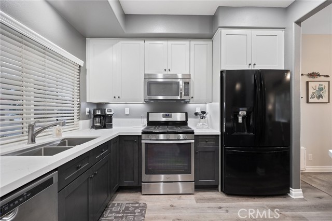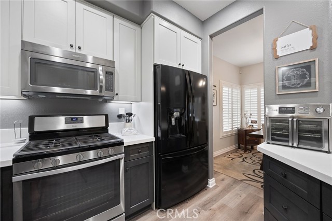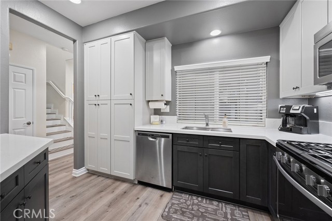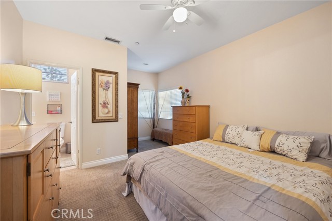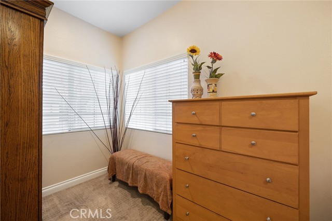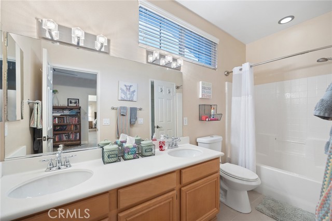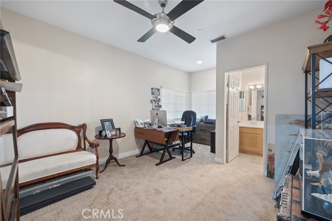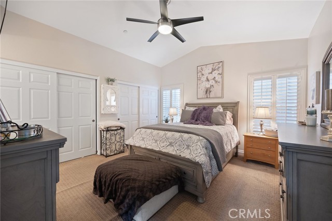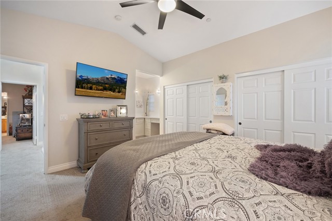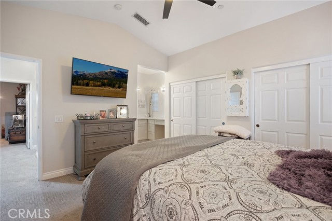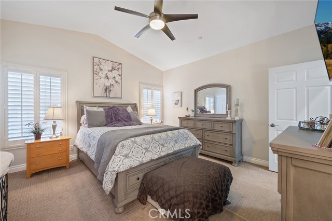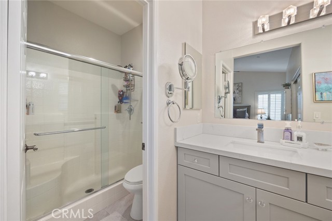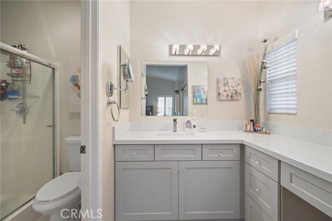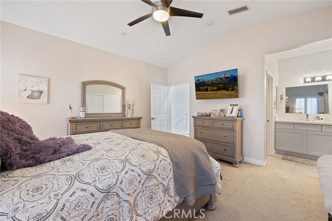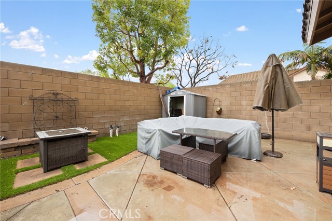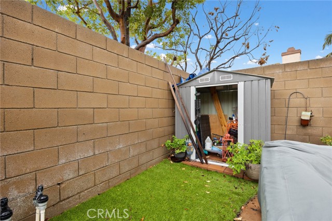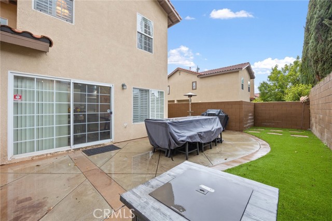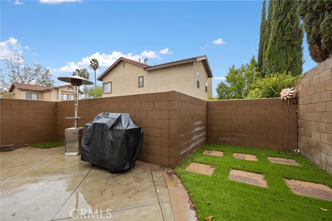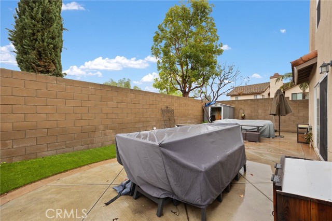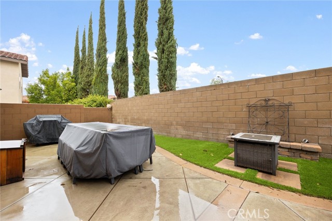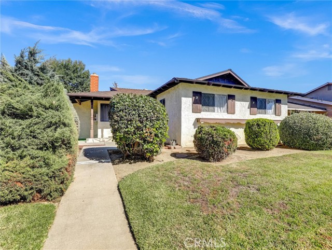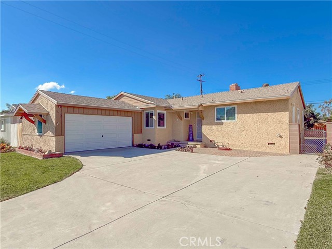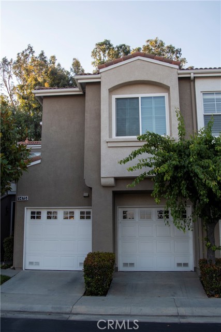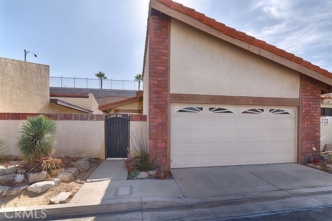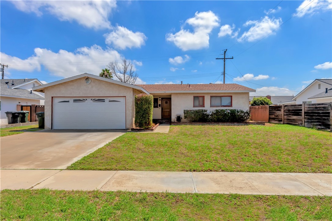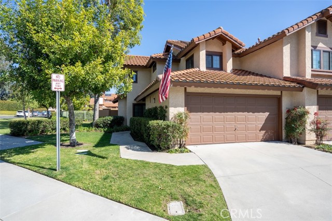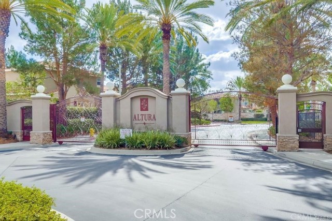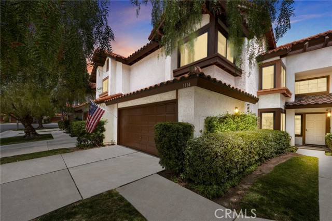1130 Via Palma
Placentia, CA 92870
Sold
MUST SEE NEWLY UPDATED STAND-ALONE HOME IN THE HIGHLY SOUGHT AFTER LAS BRISAS COMMUNITY! Beautiful, detached SFR built in 2003 immaculately appointed with upgrades and well-designed open floor plan. Turnkey and move in ready with new flooring throughout in the main living area and new baseboard. An abundance of storage, stainless steel appliances, quartz countertops, new cabinets with soft close, front tinted windows, stainless steel 60/40 sink and an island that opens into the living area with counter seating for easy conversation while entertaining. The living area with a backyard view boasts high soaring ceiling that brings the outdoor light in and features a gas fireplace framed with classy, stacked tiles and a hearth. The electrical outlet above the fireplace adds convenience for your mounted flat screen TV. Cozy dining area with shutters overlook the pretty low maintenance back yard with newly installed turf. The backyard is large and private. There is also room for storage on the side. Spacious guest rooms share Jack and Jill bath with dual shower and tub, dual sinks, and new toilet. Master suite with vaulted ceiling newly updated quartz counter and cabinetry. Cal State Fullerton conveniently nearby as well as walking distance to restaurants, grocery store, strip mall, recreation, hospital, and public transportation. Well maintained HOA pool, spa and RV parking on-site that has separate monthly fee.
PROPERTY INFORMATION
| MLS # | PW23005577 | Lot Size | 3,000 Sq. Ft. |
| HOA Fees | $275/Monthly | Property Type | Single Family Residence |
| Price | $ 749,999
Price Per SqFt: $ 510 |
DOM | 955 Days |
| Address | 1130 Via Palma | Type | Residential |
| City | Placentia | Sq.Ft. | 1,470 Sq. Ft. |
| Postal Code | 92870 | Garage | 2 |
| County | Orange | Year Built | 2003 |
| Bed / Bath | 3 / 2.5 | Parking | 2 |
| Built In | 2003 | Status | Closed |
| Sold Date | 2023-02-10 |
INTERIOR FEATURES
| Has Laundry | Yes |
| Laundry Information | Gas & Electric Dryer Hookup, In Garage |
| Has Fireplace | Yes |
| Fireplace Information | Family Room, Gas |
| Has Appliances | Yes |
| Kitchen Appliances | Convection Oven, Dishwasher, Free-Standing Range, Gas Oven, Gas Range, Gas Cooktop, Gas Water Heater, Refrigerator, Water Heater, Water Line to Refrigerator |
| Kitchen Information | Kitchen Island, Kitchen Open to Family Room, Pots & Pan Drawers, Quartz Counters, Remodeled Kitchen, Self-closing cabinet doors, Self-closing drawers |
| Kitchen Area | Dining Room |
| Has Heating | Yes |
| Heating Information | Central |
| Room Information | All Bedrooms Up, Jack & Jill, Kitchen, Living Room, Primary Suite |
| Has Cooling | Yes |
| Cooling Information | Central Air |
| Flooring Information | Vinyl |
| InteriorFeatures Information | Ceiling Fan(s), High Ceilings, Open Floorplan, Pantry, Quartz Counters, Recessed Lighting, Storage, Two Story Ceilings |
| Has Spa | Yes |
| SpaDescription | Association |
| SecuritySafety | Wired for Alarm System |
| Bathroom Information | Bathtub, Shower, Shower in Tub, Privacy toilet door, Quartz Counters, Remodeled, Upgraded, Vanity area, Walk-in shower |
| Main Level Bedrooms | 0 |
| Main Level Bathrooms | 1 |
EXTERIOR FEATURES
| FoundationDetails | Slab |
| Has Pool | No |
| Pool | Association |
| Has Fence | Yes |
| Fencing | Block |
WALKSCORE
MAP
MORTGAGE CALCULATOR
- Principal & Interest:
- Property Tax: $800
- Home Insurance:$119
- HOA Fees:$275
- Mortgage Insurance:
PRICE HISTORY
| Date | Event | Price |
| 02/10/2023 | Sold | $777,000 |
| 01/17/2023 | Pending | $749,999 |
| 01/11/2023 | Listed | $749,999 |

Topfind Realty
REALTOR®
(844)-333-8033
Questions? Contact today.
Interested in buying or selling a home similar to 1130 Via Palma?
Placentia Similar Properties
Listing provided courtesy of Erik Ransdell, Erik Michael Ransdell, Broker. Based on information from California Regional Multiple Listing Service, Inc. as of #Date#. This information is for your personal, non-commercial use and may not be used for any purpose other than to identify prospective properties you may be interested in purchasing. Display of MLS data is usually deemed reliable but is NOT guaranteed accurate by the MLS. Buyers are responsible for verifying the accuracy of all information and should investigate the data themselves or retain appropriate professionals. Information from sources other than the Listing Agent may have been included in the MLS data. Unless otherwise specified in writing, Broker/Agent has not and will not verify any information obtained from other sources. The Broker/Agent providing the information contained herein may or may not have been the Listing and/or Selling Agent.
