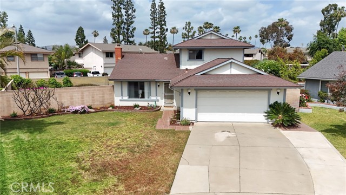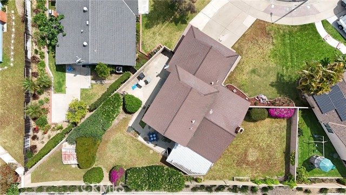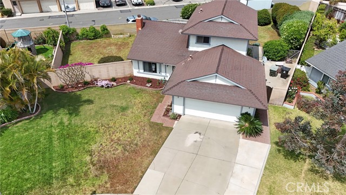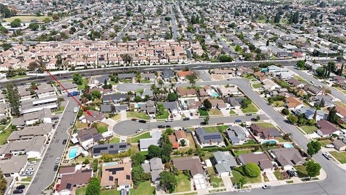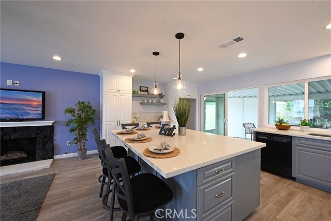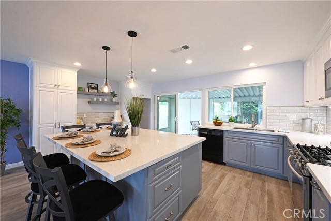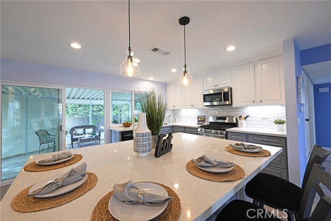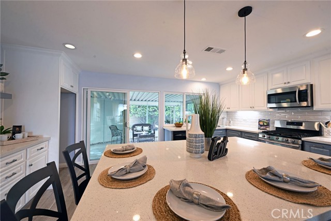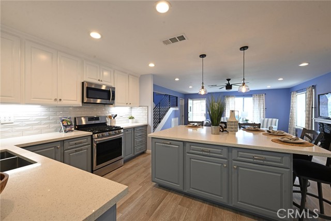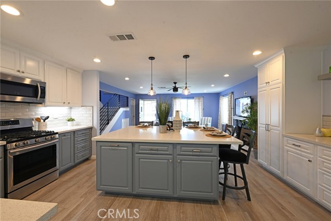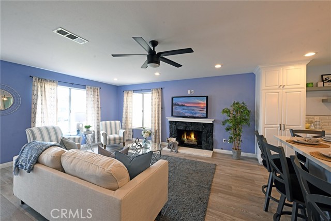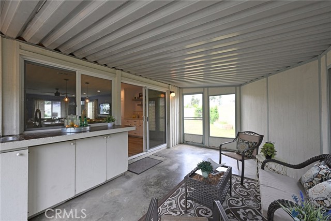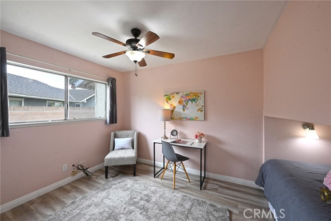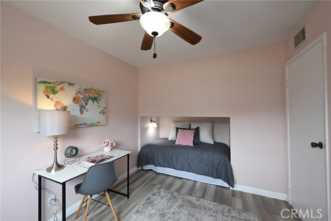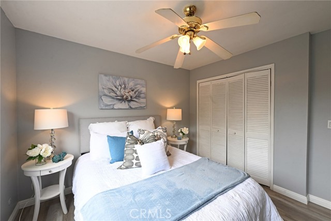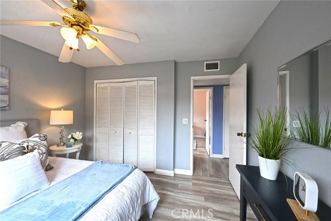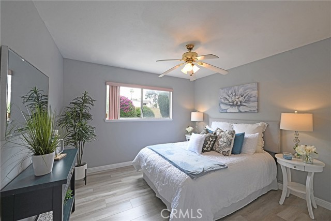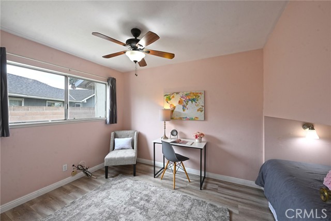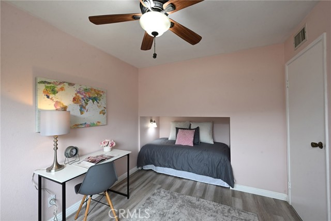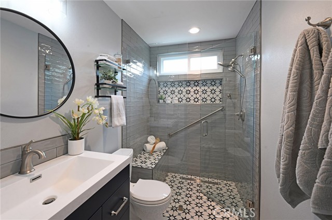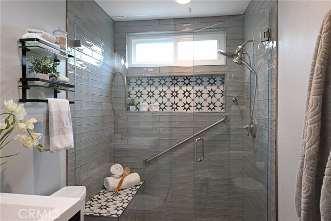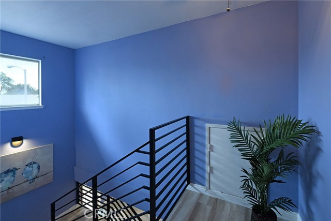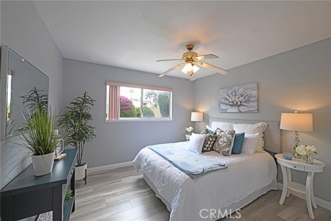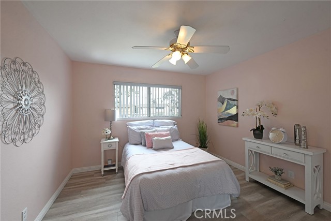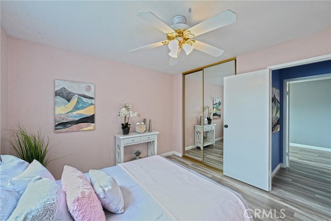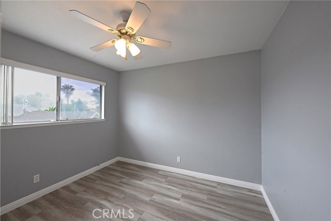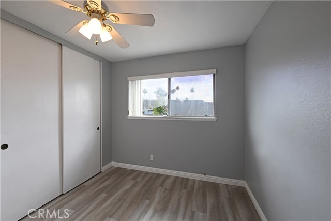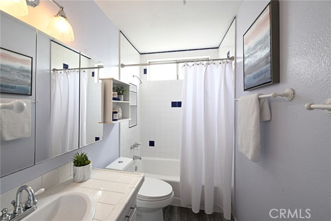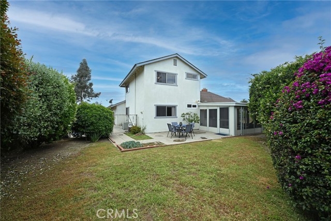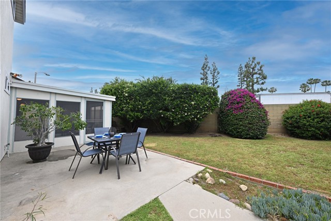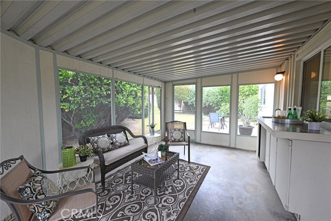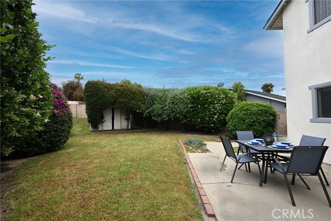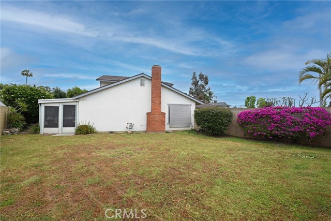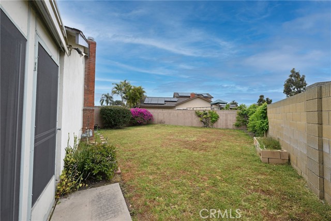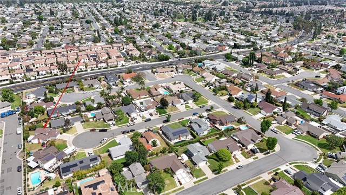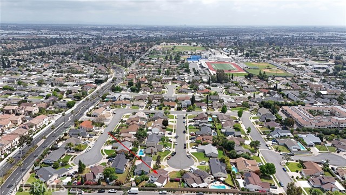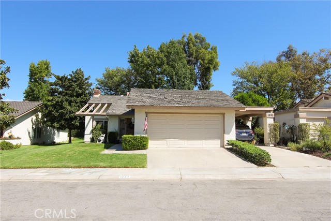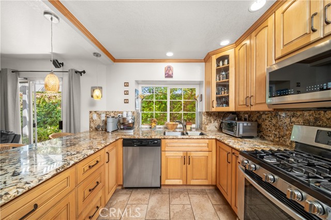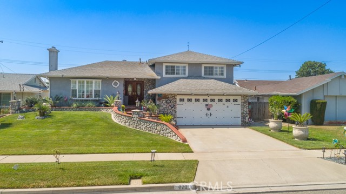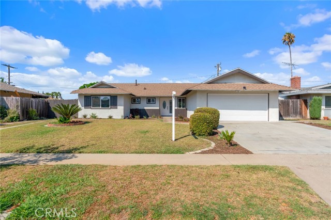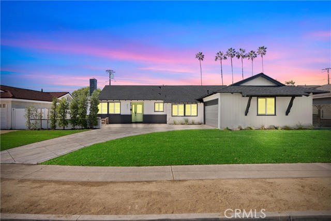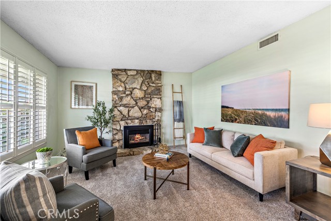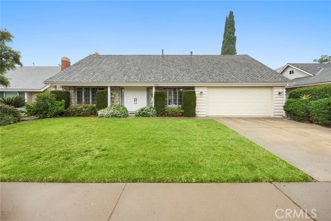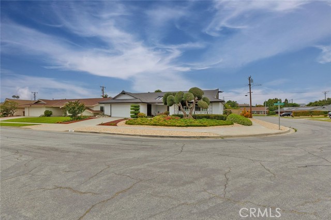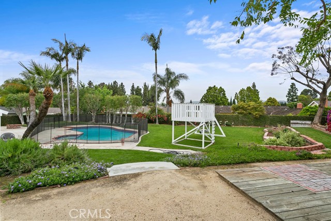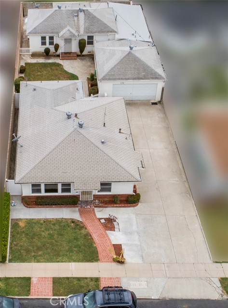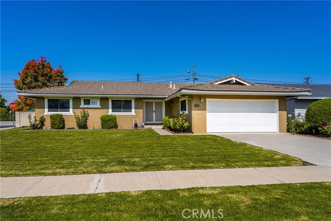1142 Nottingham Way
Placentia, CA 92870
Sold
This is your rare chance to own a stunning end-of-cul-de-sac property in a highly desirable Placentia neighborhood. This expansive home boasts a multitude of upgrades and amenities, perfect for creating lasting memories with loved ones. Step inside and be wowed by a chef's dream kitchen. Featuring a large center island with seating, quartz countertops, a subway tile backsplash, and custom cabinetry with designer hardware, this space is perfect for entertaining. Stainless steel appliances and pendant lighting add a touch of modern elegance. The kitchen seamlessly flows into the inviting family room, complete with a cozy fireplace and ceiling fan. The ultimate in flexibility, this home offers two bedrooms downstairs and two upstairs, including a primary suite option on both levels! Unwind in the gorgeously remodeled bathroom, featuring a custom designer subway tile walk-in shower with a bench seat and glass doors. Modern touches like a tile floor, newer vanity, and fixtures complete the luxurious feel. This home continues to impress with a modern iron stair railing for a sleek aesthetic, a tranquil backyard sunroom leading to two spacious patio areas ideal for enjoying California sunshine, and ceiling fans in bedrooms for year-round comfort. Luxurious vinyl plank flooring flows throughout the home, while some windows have been replaced with energy-efficient double-paned options. An added bonus? Freedom from HOA fees and Mello-Roos! The convenient proximity to shops, restaurants, and award-winning schools makes this location truly unbeatable. Don't miss this incredible opportunity to own a piece of Placentia paradise!
PROPERTY INFORMATION
| MLS # | PW24107219 | Lot Size | 7,000 Sq. Ft. |
| HOA Fees | $0/Monthly | Property Type | Single Family Residence |
| Price | $ 1,050,000
Price Per SqFt: $ 595 |
DOM | 416 Days |
| Address | 1142 Nottingham Way | Type | Residential |
| City | Placentia | Sq.Ft. | 1,765 Sq. Ft. |
| Postal Code | 92870 | Garage | 2 |
| County | Orange | Year Built | 1968 |
| Bed / Bath | 4 / 2 | Parking | 2 |
| Built In | 1968 | Status | Closed |
| Sold Date | 2024-06-27 |
INTERIOR FEATURES
| Has Laundry | Yes |
| Laundry Information | In Garage |
| Has Fireplace | Yes |
| Fireplace Information | Family Room |
| Has Appliances | Yes |
| Kitchen Appliances | Disposal, Gas Cooktop, Microwave |
| Kitchen Information | Quartz Counters, Remodeled Kitchen |
| Kitchen Area | Breakfast Counter / Bar |
| Has Heating | Yes |
| Heating Information | Central |
| Room Information | Main Floor Bedroom, Main Floor Primary Bedroom |
| Has Cooling | Yes |
| Cooling Information | Central Air |
| Flooring Information | Laminate |
| EntryLocation | 1 |
| Entry Level | 1 |
| Has Spa | No |
| SpaDescription | None |
| WindowFeatures | Blinds, Double Pane Windows, Screens |
| Bathroom Information | Remodeled, Upgraded |
| Main Level Bedrooms | 2 |
| Main Level Bathrooms | 1 |
EXTERIOR FEATURES
| Roof | Composition |
| Has Pool | No |
| Pool | None |
| Has Patio | Yes |
| Patio | Screened Porch |
| Has Fence | Yes |
| Fencing | Block |
| Has Sprinklers | Yes |
WALKSCORE
MAP
MORTGAGE CALCULATOR
- Principal & Interest:
- Property Tax: $1,120
- Home Insurance:$119
- HOA Fees:$0
- Mortgage Insurance:
PRICE HISTORY
| Date | Event | Price |
| 05/28/2024 | Relisted | $1,050,000 |

Topfind Realty
REALTOR®
(844)-333-8033
Questions? Contact today.
Interested in buying or selling a home similar to 1142 Nottingham Way?
Placentia Similar Properties
Listing provided courtesy of Matt Luke, Major League Properties. Based on information from California Regional Multiple Listing Service, Inc. as of #Date#. This information is for your personal, non-commercial use and may not be used for any purpose other than to identify prospective properties you may be interested in purchasing. Display of MLS data is usually deemed reliable but is NOT guaranteed accurate by the MLS. Buyers are responsible for verifying the accuracy of all information and should investigate the data themselves or retain appropriate professionals. Information from sources other than the Listing Agent may have been included in the MLS data. Unless otherwise specified in writing, Broker/Agent has not and will not verify any information obtained from other sources. The Broker/Agent providing the information contained herein may or may not have been the Listing and/or Selling Agent.
