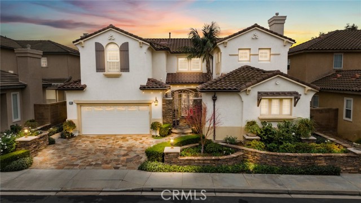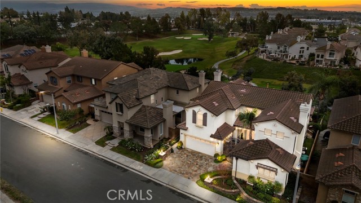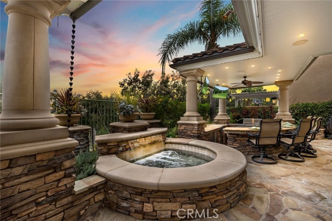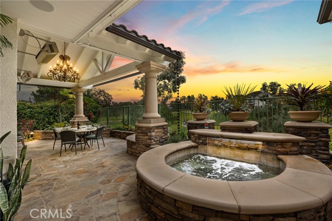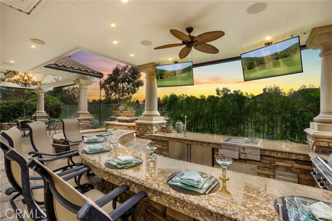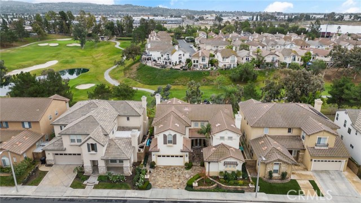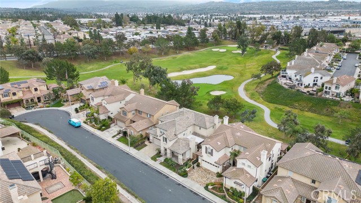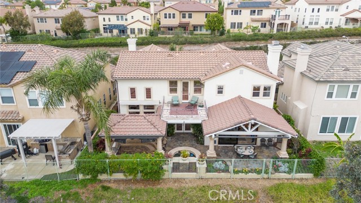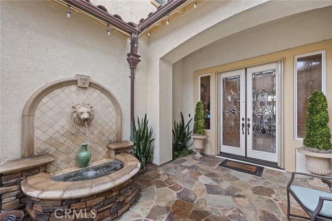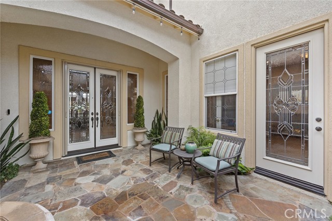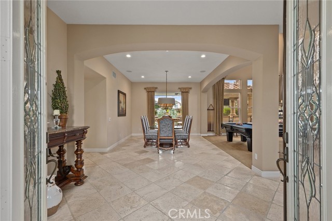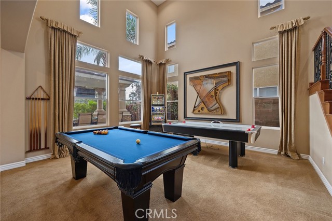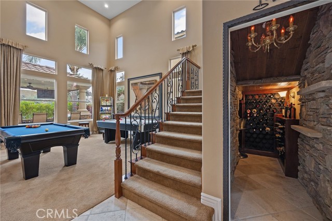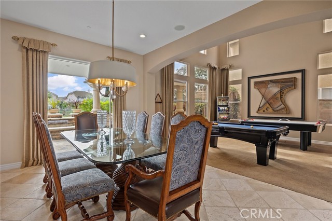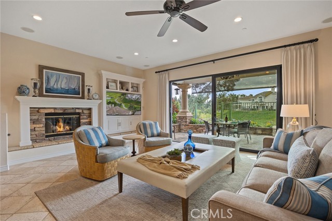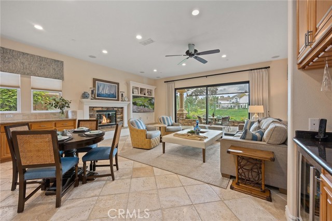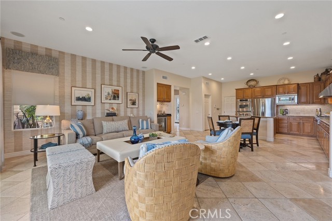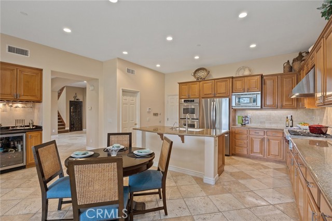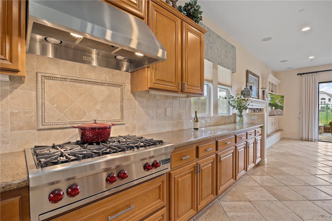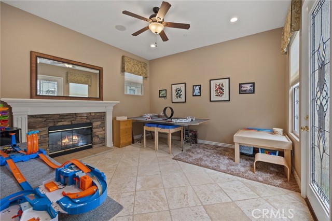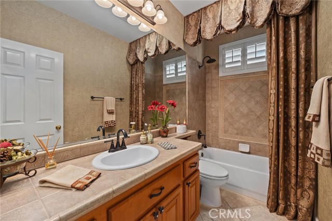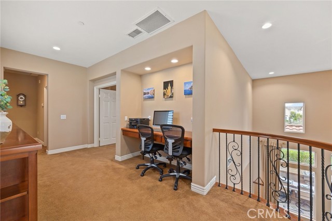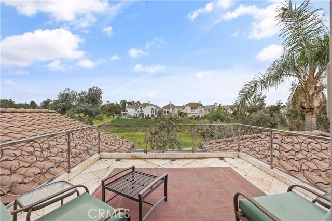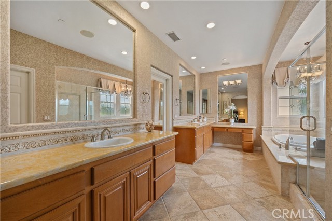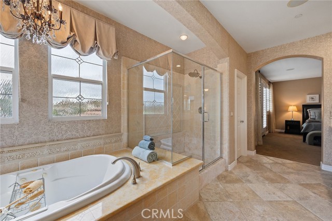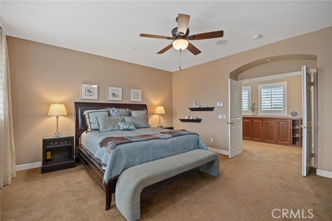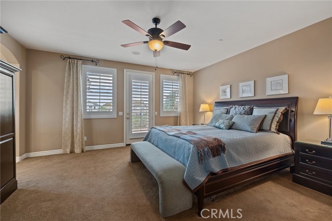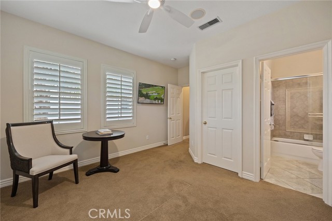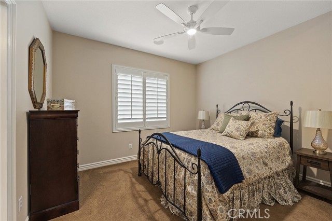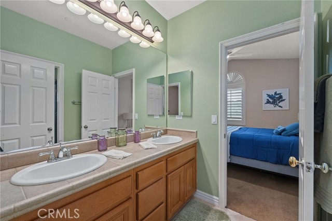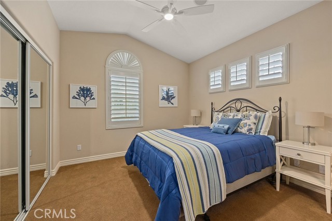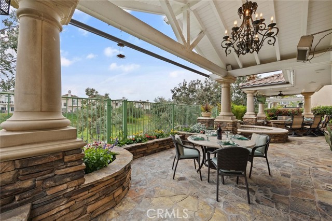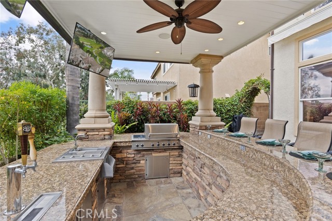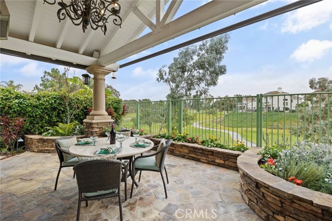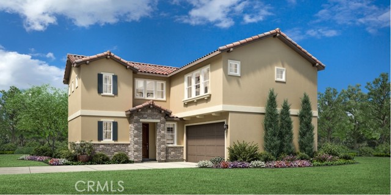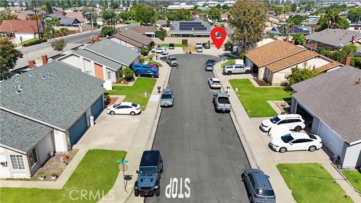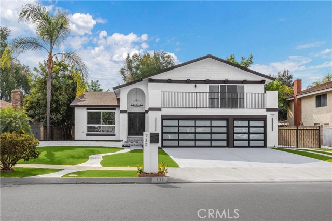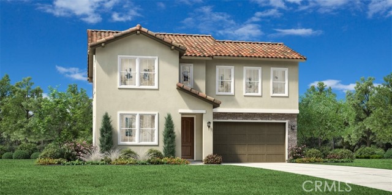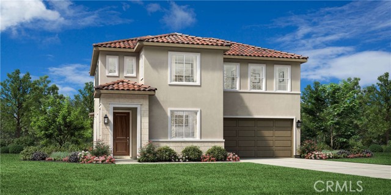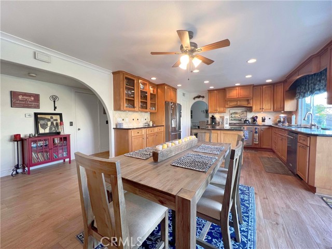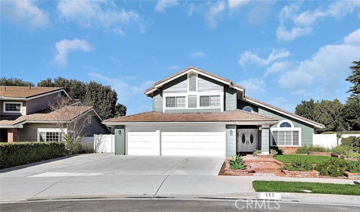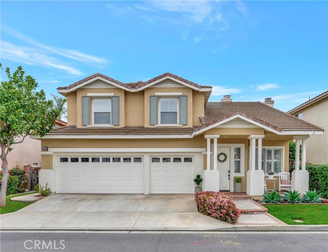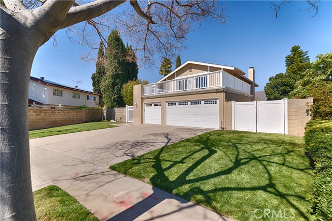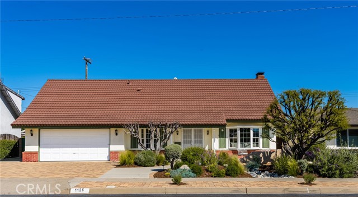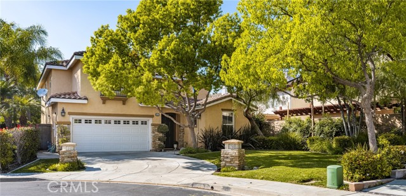1142 Soto Place
Placentia, CA 92870
Sold
ENTERTAINER’S DREAM HOME WITH GOLF COURSE VIEW! Situated off the 15th Green of Alta Vista Country Club on the most coveted single loaded cul-de-sac in Alta Vista South. With its soaring ceilings, enormous family room/kitchen open floor plan, dramatic 16-foot sliding glass walls leading to an outdoor kitchen w/wraparound bar & dual 50-inch TVs, expansive covered patio and cascading waterfall spa, this home allows for year-round entertaining. Featuring built-in radiant heaters for cool nights and a custom misting system for those warm summer days, never miss a chance to enjoy the outdoors again! The 1st floor includes a wine cave and a guest-suite complete with fireplace and adjoining bathroom. The 2nd floor master suite features a walk-in closet, separate shower and oversized soaking tub, and balcony overlooking golf course. Additional highlights include whole-house surround sound, dual HVAC system, epoxy coated 3-car garage with built-in storage, security system, low HOA, no mello-roos, and award-winning schools. Don’t miss this opportunity to enjoy low maintenance living with unparalleled indoor-outdoor enjoyment!
PROPERTY INFORMATION
| MLS # | OC22260004 | Lot Size | 5,810 Sq. Ft. |
| HOA Fees | $46/Monthly | Property Type | Single Family Residence |
| Price | $ 1,498,888
Price Per SqFt: $ 431 |
DOM | 937 Days |
| Address | 1142 Soto Place | Type | Residential |
| City | Placentia | Sq.Ft. | 3,478 Sq. Ft. |
| Postal Code | 92870 | Garage | 3 |
| County | Orange | Year Built | 2001 |
| Bed / Bath | 5 / 4 | Parking | 3 |
| Built In | 2001 | Status | Closed |
| Sold Date | 2023-02-10 |
INTERIOR FEATURES
| Has Laundry | Yes |
| Laundry Information | Individual Room, Inside, Upper Level |
| Has Fireplace | Yes |
| Fireplace Information | Bonus Room, Family Room, Guest House, Gas Starter |
| Has Appliances | Yes |
| Kitchen Appliances | 6 Burner Stove, Barbecue, Built-In Range, Convection Oven, Dishwasher, Double Oven, Gas Cooktop, Instant Hot Water, Microwave, Refrigerator, Water Purifier, Water Softener |
| Kitchen Information | Granite Counters, Kitchen Island, Kitchen Open to Family Room, Pots & Pan Drawers, Walk-In Pantry |
| Kitchen Area | Breakfast Counter / Bar, Dining Room |
| Has Heating | Yes |
| Heating Information | Central |
| Room Information | Family Room, Formal Entry, Guest/Maid's Quarters, Jack & Jill, Living Room, Main Floor Bedroom, Primary Bathroom, Primary Bedroom, Office, Walk-In Closet, Walk-In Pantry, Wine Cellar |
| Has Cooling | Yes |
| Cooling Information | Central Air, Dual, Whole House Fan |
| Flooring Information | Carpet, Stone |
| InteriorFeatures Information | Balcony, Built-in Features, Cathedral Ceiling(s), Ceiling Fan(s), Granite Counters, High Ceilings, Open Floorplan, Recessed Lighting, Two Story Ceilings, Vacuum Central, Wired for Sound |
| DoorFeatures | Atrium Doors, Double Door Entry, French Doors, Sliding Doors |
| EntryLocation | Atrium/Living Room / Ground Level |
| Entry Level | 1 |
| Has Spa | Yes |
| SpaDescription | Private, Heated, In Ground, See Remarks |
| WindowFeatures | Custom Covering, Double Pane Windows, Drapes, Plantation Shutters, Screens |
| SecuritySafety | Fire Sprinkler System, Security System |
| Bathroom Information | Bidet, Double sinks in bath(s), Double Sinks in Primary Bath, Jetted Tub, Main Floor Full Bath, Separate tub and shower, Soaking Tub, Walk-in shower |
| Main Level Bedrooms | 1 |
| Main Level Bathrooms | 1 |
EXTERIOR FEATURES
| ExteriorFeatures | Awning(s), Barbecue Private, Lighting, Rain Gutters |
| Roof | Clay, Spanish Tile |
| Has Pool | No |
| Pool | None |
| Has Patio | Yes |
| Patio | Enclosed, Stone, Wood |
| Has Fence | Yes |
| Fencing | Masonry, Privacy, Wrought Iron |
| Has Sprinklers | Yes |
WALKSCORE
MAP
MORTGAGE CALCULATOR
- Principal & Interest:
- Property Tax: $1,599
- Home Insurance:$119
- HOA Fees:$46
- Mortgage Insurance:
PRICE HISTORY
| Date | Event | Price |
| 01/12/2023 | Active Under Contract | $1,498,888 |
| 12/27/2022 | Listed | $1,498,888 |

Topfind Realty
REALTOR®
(844)-333-8033
Questions? Contact today.
Interested in buying or selling a home similar to 1142 Soto Place?
Placentia Similar Properties
Listing provided courtesy of Sean Hooton, T.N.G. Real Estate Consultants. Based on information from California Regional Multiple Listing Service, Inc. as of #Date#. This information is for your personal, non-commercial use and may not be used for any purpose other than to identify prospective properties you may be interested in purchasing. Display of MLS data is usually deemed reliable but is NOT guaranteed accurate by the MLS. Buyers are responsible for verifying the accuracy of all information and should investigate the data themselves or retain appropriate professionals. Information from sources other than the Listing Agent may have been included in the MLS data. Unless otherwise specified in writing, Broker/Agent has not and will not verify any information obtained from other sources. The Broker/Agent providing the information contained herein may or may not have been the Listing and/or Selling Agent.
