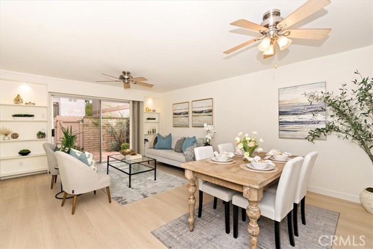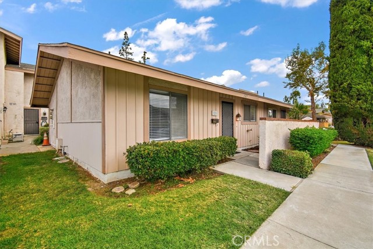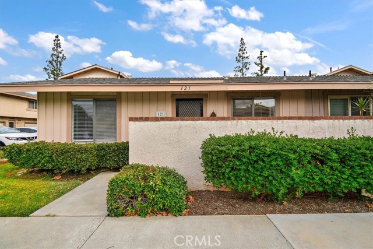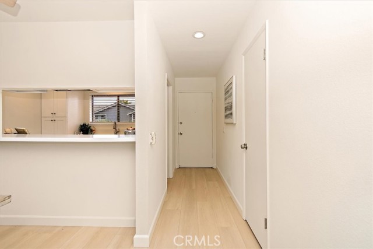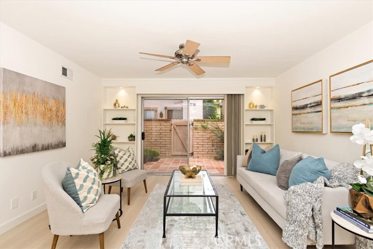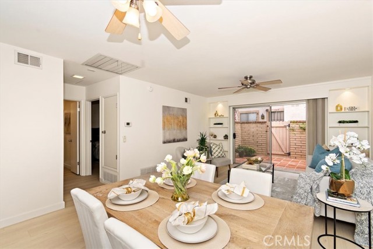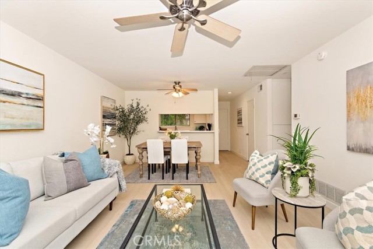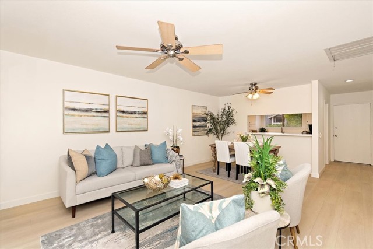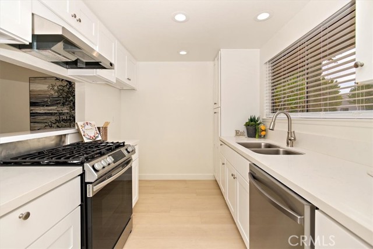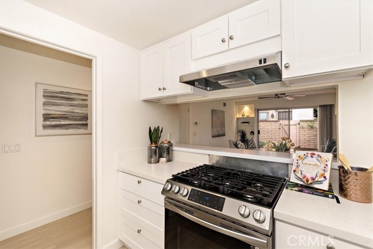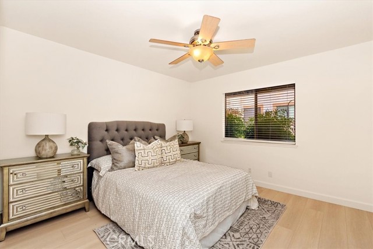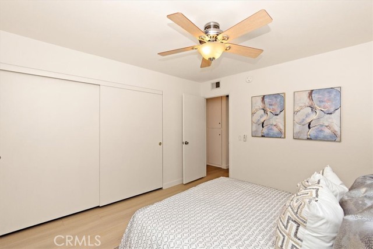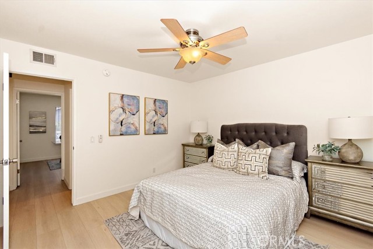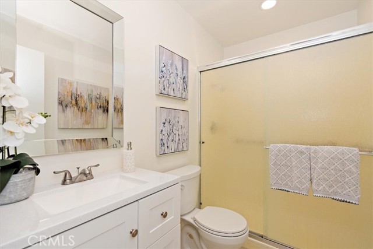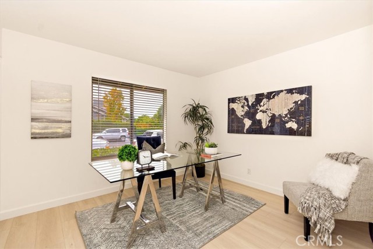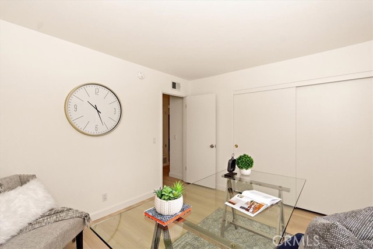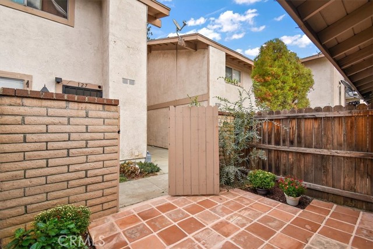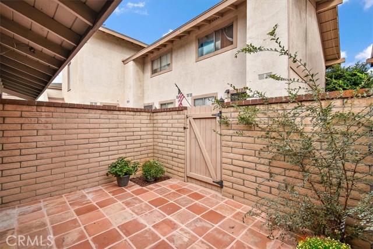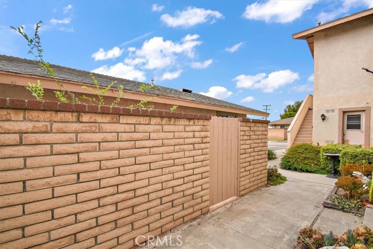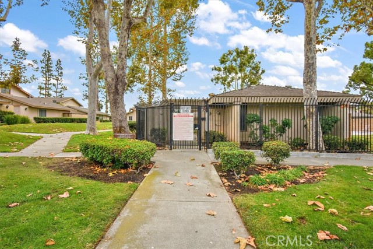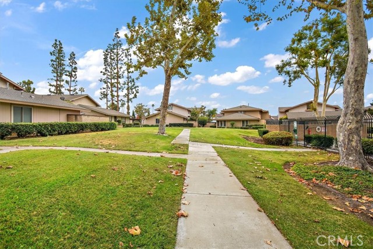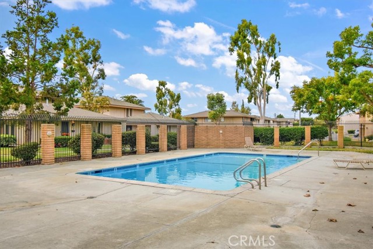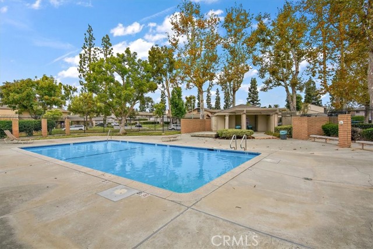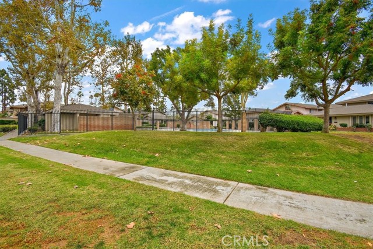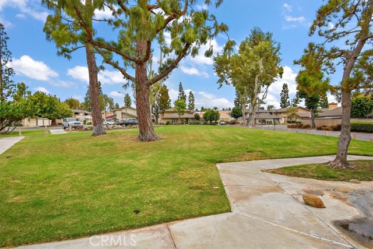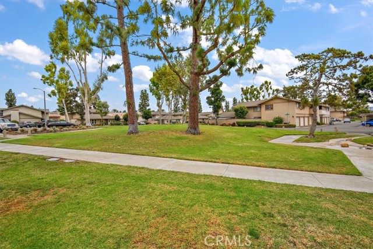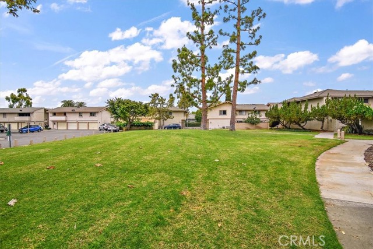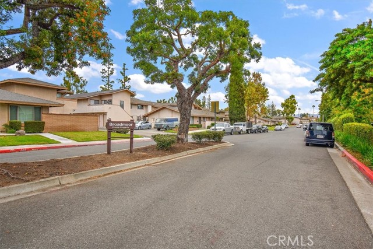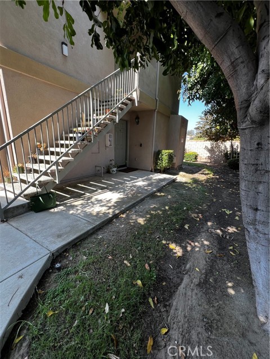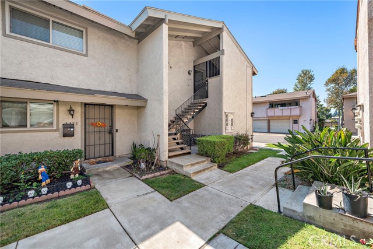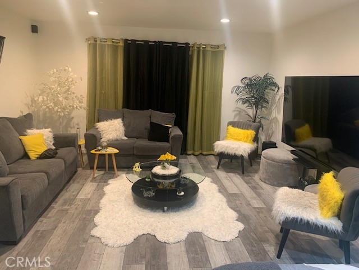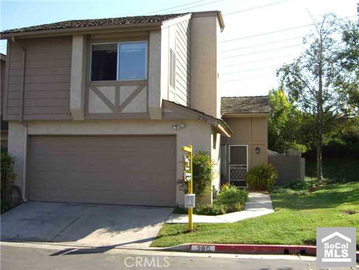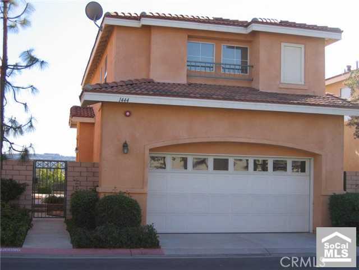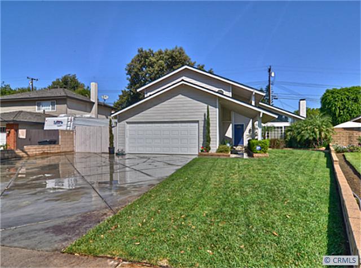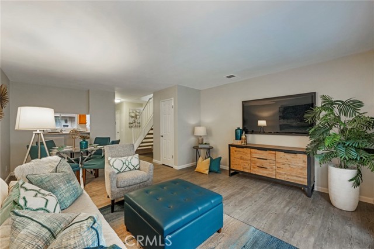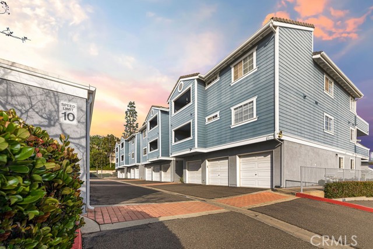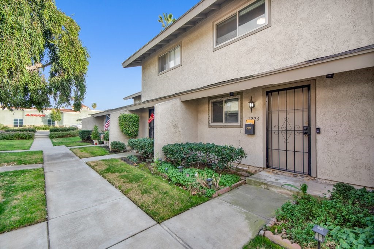121 Doverfield Drive #61
Placentia, CA 92870
Sold
121 Doverfield Drive #61
Placentia, CA 92870
Sold
Newly remodeled single-level end unit condominium (With NO UNIT ABOVE), Private Entry Hall: The condo offers a private entry hall, providing a sense of separation from the common areas. Kitchen, Dining, and Living Space: The kitchen is open to the dining and living room, creating a spacious and open living area. Fully Remodeled Kitchen: The kitchen has been completely remodeled with new white shaker style cabinets, including a large floor-to-ceiling pantry, quartz countertops, and brand new stainless steel appliances. Wide Plank Laminate Wood Floors: The condo features attractive wide plank laminate wood floors throughout the home, adding to the overall aesthetic. Built-In Shelving: The living room boasts built-in shelving with recessed lighting and ceiling fans, providing both functionality and style. Breakfast Bar: The dining room has a breakfast bar that's open to the kitchen, offering additional seating and serving space. Spacious Bedrooms: This condo includes two very spacious bedrooms, each with large closets, which is somewhat rare for a condominium. Remodeled Bathroom: The bathroom is spacious and features a large walk-in shower, a new sink/vanity, and newly installed recessed lighting. Amenities: The property comes with a few additional amenities, including a newer HVAC/AC unit, a one-car garage with a grand storage closet, and a Back Patio with Spanish-style pavers. Community Features: The condo is part of a community with a pool and a park-like setting, providing opportunities for recreation and relaxation. Convenient Location: The community is conveniently located near shopping and eateries, which are within walking distance. Additionally, it offers easy access to major highways, such as the 57, 55, and 91.
PROPERTY INFORMATION
| MLS # | PW23206813 | Lot Size | 800 Sq. Ft. |
| HOA Fees | $330/Monthly | Property Type | Condominium |
| Price | $ 475,000
Price Per SqFt: $ 594 |
DOM | 709 Days |
| Address | 121 Doverfield Drive #61 | Type | Residential |
| City | Placentia | Sq.Ft. | 800 Sq. Ft. |
| Postal Code | 92870 | Garage | 1 |
| County | Orange | Year Built | 1972 |
| Bed / Bath | 2 / 1 | Parking | 1 |
| Built In | 1972 | Status | Closed |
| Sold Date | 2023-12-06 |
INTERIOR FEATURES
| Has Laundry | Yes |
| Laundry Information | Community |
| Has Fireplace | No |
| Fireplace Information | None |
| Has Appliances | Yes |
| Kitchen Appliances | Dishwasher, Free-Standing Range, Disposal, Gas Range |
| Kitchen Information | Kitchen Open to Family Room, Quartz Counters, Remodeled Kitchen |
| Kitchen Area | Breakfast Counter / Bar, Dining Room |
| Has Heating | Yes |
| Heating Information | Central |
| Room Information | All Bedrooms Down, Kitchen, Main Floor Bedroom, Main Floor Primary Bedroom |
| Has Cooling | Yes |
| Cooling Information | Central Air, Whole House Fan |
| Flooring Information | Vinyl |
| InteriorFeatures Information | Ceiling Fan(s), Open Floorplan, Pantry, Quartz Counters, Recessed Lighting, Storage |
| EntryLocation | 1 |
| Entry Level | 1 |
| Has Spa | Yes |
| SpaDescription | Association, Community |
| WindowFeatures | Blinds |
| SecuritySafety | Carbon Monoxide Detector(s), Smoke Detector(s) |
| Bathroom Information | Shower, Exhaust fan(s), Main Floor Full Bath, Upgraded, Walk-in shower |
| Main Level Bedrooms | 2 |
| Main Level Bathrooms | 1 |
EXTERIOR FEATURES
| ExteriorFeatures | Lighting |
| FoundationDetails | Slab |
| Roof | Asbestos Shingle |
| Has Pool | No |
| Pool | Association, Community |
| Has Patio | Yes |
| Patio | Patio, Patio Open |
WALKSCORE
MAP
MORTGAGE CALCULATOR
- Principal & Interest:
- Property Tax: $507
- Home Insurance:$119
- HOA Fees:$330
- Mortgage Insurance:
PRICE HISTORY
| Date | Event | Price |
| 11/22/2023 | Pending | $475,000 |
| 11/07/2023 | Listed | $475,000 |

Topfind Realty
REALTOR®
(844)-333-8033
Questions? Contact today.
Interested in buying or selling a home similar to 121 Doverfield Drive #61?
Placentia Similar Properties
Listing provided courtesy of Christine Haynes, Reliance Real Estate Services. Based on information from California Regional Multiple Listing Service, Inc. as of #Date#. This information is for your personal, non-commercial use and may not be used for any purpose other than to identify prospective properties you may be interested in purchasing. Display of MLS data is usually deemed reliable but is NOT guaranteed accurate by the MLS. Buyers are responsible for verifying the accuracy of all information and should investigate the data themselves or retain appropriate professionals. Information from sources other than the Listing Agent may have been included in the MLS data. Unless otherwise specified in writing, Broker/Agent has not and will not verify any information obtained from other sources. The Broker/Agent providing the information contained herein may or may not have been the Listing and/or Selling Agent.
