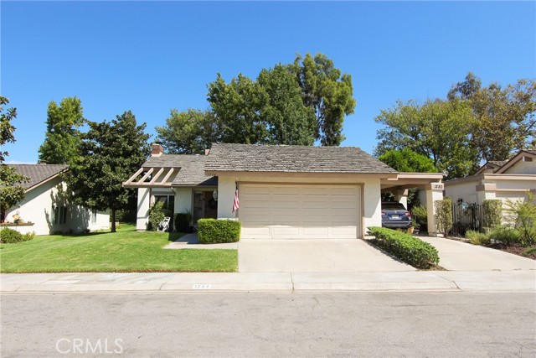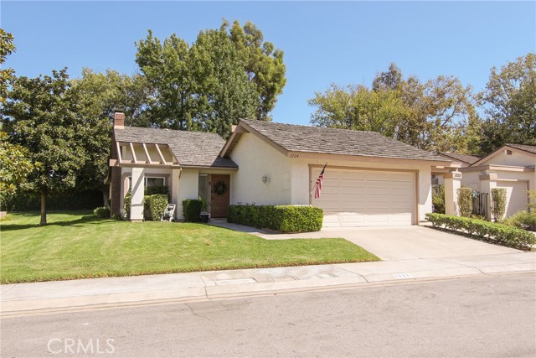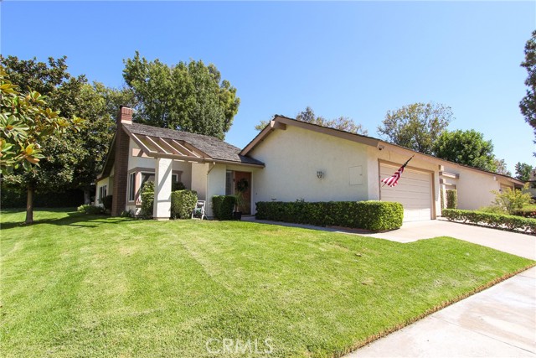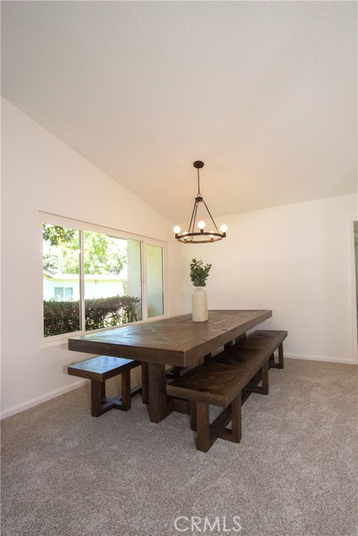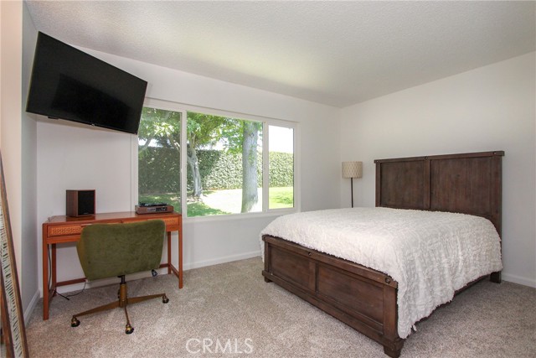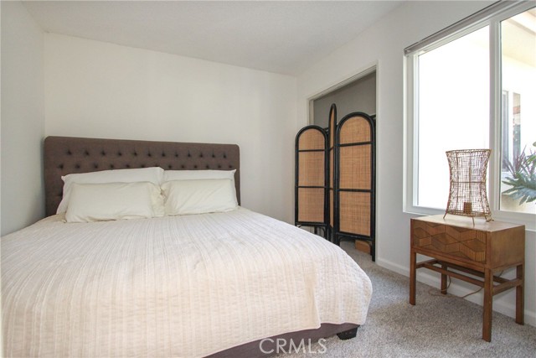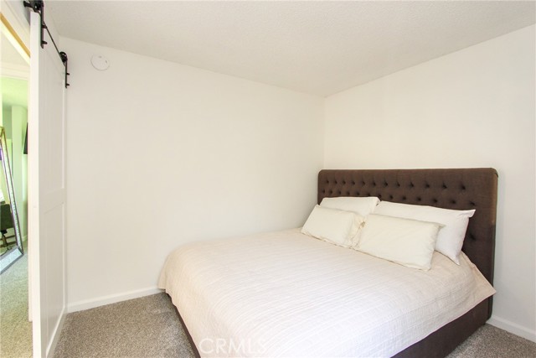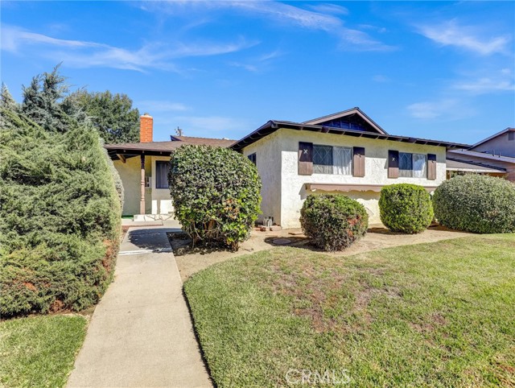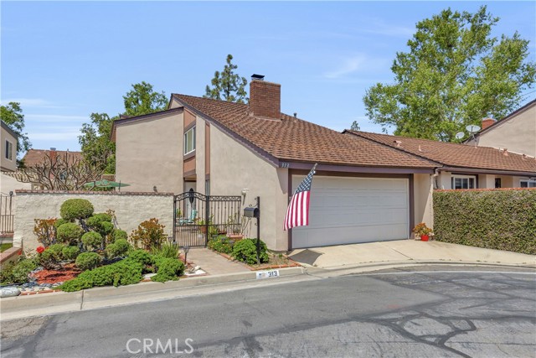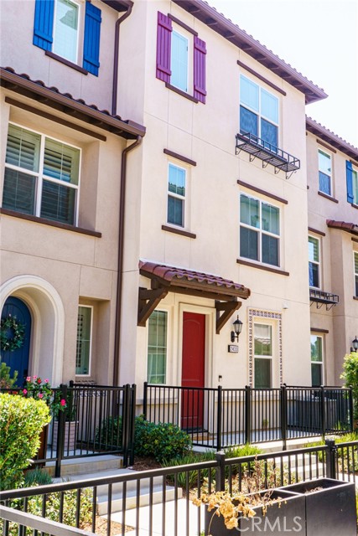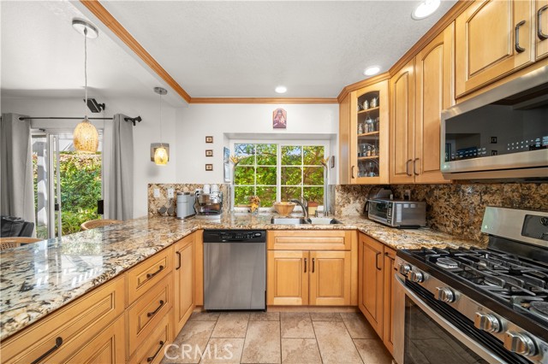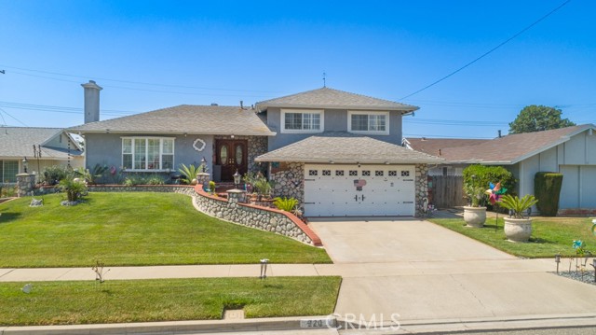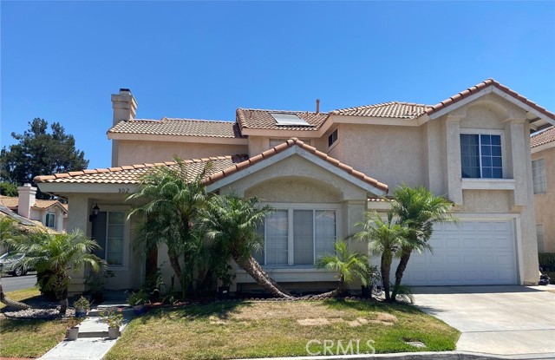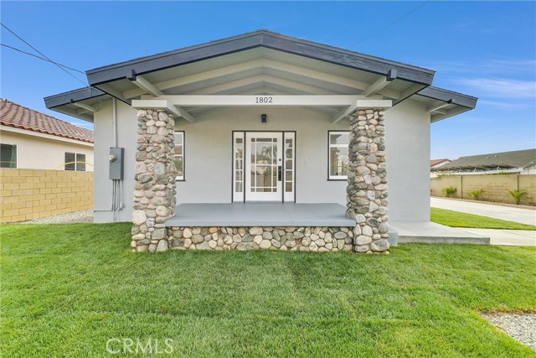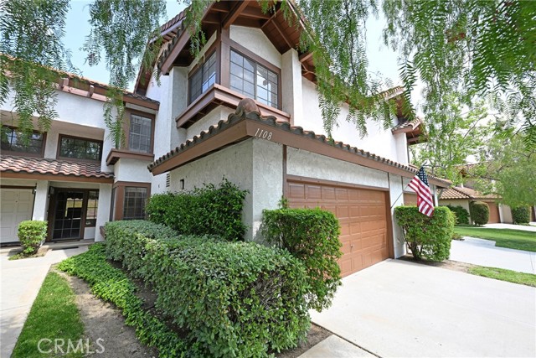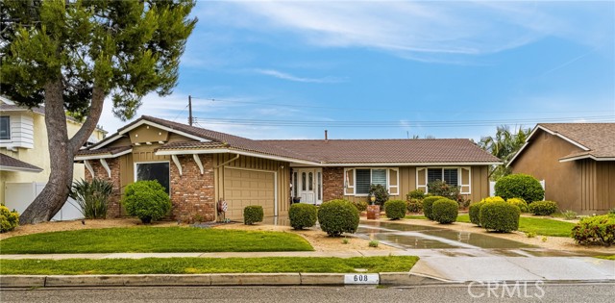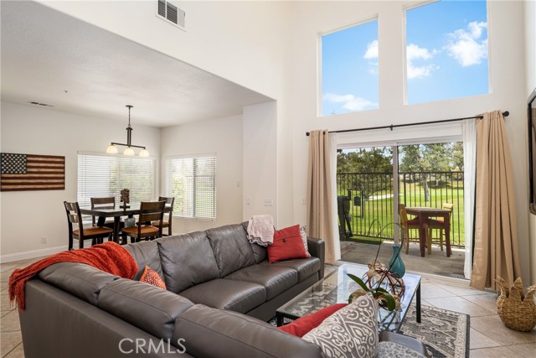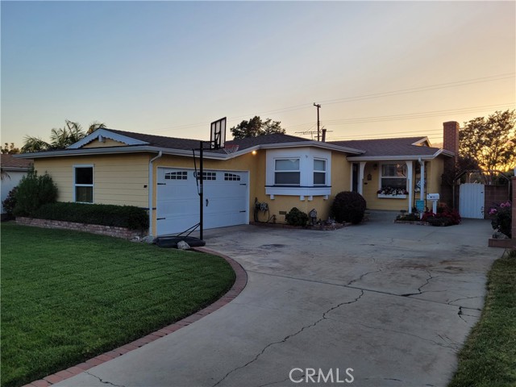1224 Woodside Drive
Placentia, CA 92870
This remodeled single-story gem is the versatile home you have been waiting for! This home is one of the largest floor plans in the community, and also has a rare expansive greenbelt on two sides, for enhanced seclusion and privacy. The open floor plan has a bright and breezy feel to it, and it comes to you with brand new interior paint and carpet. The combined dining room and living room are perfect for gatherings or family relaxation, and the home wraps around a lush private atrium/ garden patio. The oversized primary bedroom opens to the atrium, as does the office/3rd bedroom on the opposite side. A Jack & Jill dual entry bathroom provides a guest powder room with a pass-through to the shower and a 2nd sink, adjoining bedroom 2. The desirable and quiet greenbelt community of Broodmoor is close to everything, but a peaceful parklike atmosphere makes you feel like you are a world away. A sparkling association pool and spa are steps away, and there is plenty of grassy space for kids and pets to have a ball. The backyard patio is potentially expandable, in this attached single family residence where you own your own land. Your kids will excel at Wagner, Tuffree and El Dorado, in the sought-after Placentia-Yorba Linda School District. Don't miss it!
PROPERTY INFORMATION
| MLS # | PW24190595 | Lot Size | 5,289 Sq. Ft. |
| HOA Fees | $382/Monthly | Property Type | Single Family Residence |
| Price | $ 939,000
Price Per SqFt: $ 568 |
DOM | 389 Days |
| Address | 1224 Woodside Drive | Type | Residential |
| City | Placentia | Sq.Ft. | 1,653 Sq. Ft. |
| Postal Code | 92870 | Garage | 2 |
| County | Orange | Year Built | 1973 |
| Bed / Bath | 3 / 2 | Parking | 4 |
| Built In | 1973 | Status | Active |
INTERIOR FEATURES
| Has Laundry | Yes |
| Laundry Information | In Garage |
| Has Fireplace | Yes |
| Fireplace Information | Living Room, Wood Burning |
| Has Appliances | Yes |
| Kitchen Appliances | Dishwasher, Free-Standing Range, Microwave, Water Heater |
| Kitchen Information | Granite Counters, Kitchen Open to Family Room, Remodeled Kitchen, Utility sink |
| Kitchen Area | Breakfast Counter / Bar, Breakfast Nook, In Family Room, Dining Room |
| Has Heating | Yes |
| Heating Information | Central |
| Room Information | All Bedrooms Down, Atrium, Entry, Family Room, Great Room, Jack & Jill, Kitchen, Living Room, Main Floor Primary Bedroom, Primary Suite |
| Has Cooling | Yes |
| Cooling Information | Central Air |
| Flooring Information | Carpet, Tile |
| InteriorFeatures Information | Beamed Ceilings, Cathedral Ceiling(s), Ceiling Fan(s), Granite Counters, High Ceilings, Open Floorplan, Unfurnished |
| DoorFeatures | Insulated Doors, Sliding Doors |
| EntryLocation | 1 |
| Entry Level | 1 |
| Has Spa | Yes |
| SpaDescription | Association, Gunite, Heated, In Ground |
| WindowFeatures | Double Pane Windows |
| SecuritySafety | Carbon Monoxide Detector(s), Smoke Detector(s) |
| Bathroom Information | Bathtub, Shower in Tub, Granite Counters, Hollywood Bathroom (Jack&Jill), Remodeled |
| Main Level Bedrooms | 3 |
| Main Level Bathrooms | 2 |
EXTERIOR FEATURES
| FoundationDetails | Slab |
| Roof | Concrete, Tile |
| Has Pool | No |
| Pool | Association, Filtered, Gunite, In Ground |
| Has Patio | Yes |
| Patio | Concrete, Slab |
| Has Fence | Yes |
| Fencing | Block |
WALKSCORE
MAP
MORTGAGE CALCULATOR
- Principal & Interest:
- Property Tax: $1,002
- Home Insurance:$119
- HOA Fees:$382
- Mortgage Insurance:
PRICE HISTORY
| Date | Event | Price |
| 10/24/2024 | Price Change | $949,000 (-2.06%) |
| 10/03/2024 | Price Change | $979,000 (-1.01%) |
| 09/26/2024 | Price Change | $989,000 (-1.00%) |
| 09/13/2024 | Listed | $999,000 |

Topfind Realty
REALTOR®
(844)-333-8033
Questions? Contact today.
Use a Topfind agent and receive a cash rebate of up to $9,390
Placentia Similar Properties
Listing provided courtesy of Sean Ryan, Coast Realty Solutions, Inc.. Based on information from California Regional Multiple Listing Service, Inc. as of #Date#. This information is for your personal, non-commercial use and may not be used for any purpose other than to identify prospective properties you may be interested in purchasing. Display of MLS data is usually deemed reliable but is NOT guaranteed accurate by the MLS. Buyers are responsible for verifying the accuracy of all information and should investigate the data themselves or retain appropriate professionals. Information from sources other than the Listing Agent may have been included in the MLS data. Unless otherwise specified in writing, Broker/Agent has not and will not verify any information obtained from other sources. The Broker/Agent providing the information contained herein may or may not have been the Listing and/or Selling Agent.
