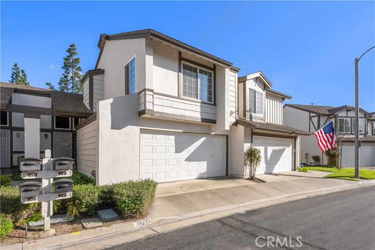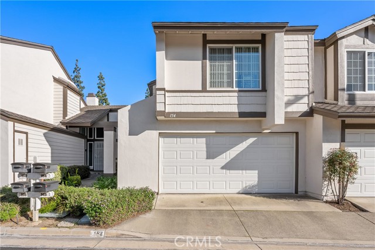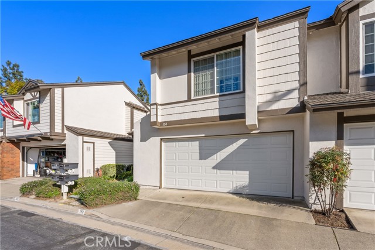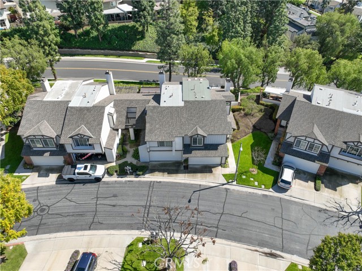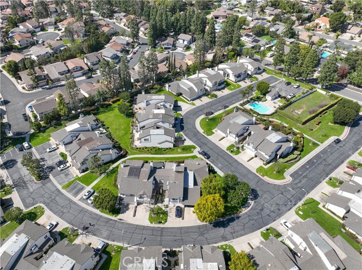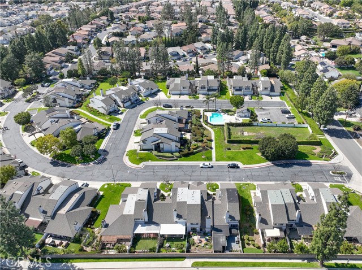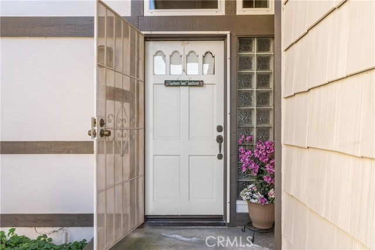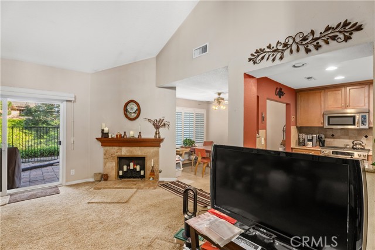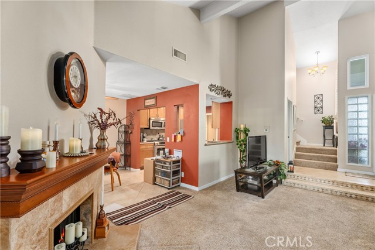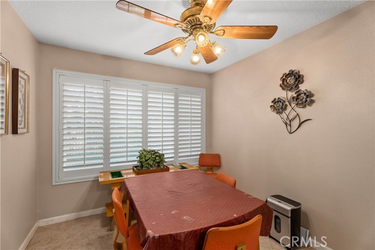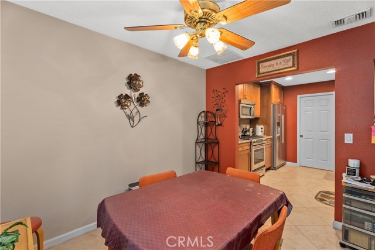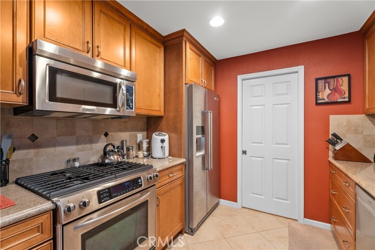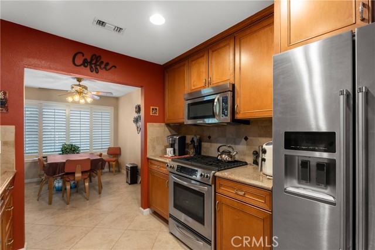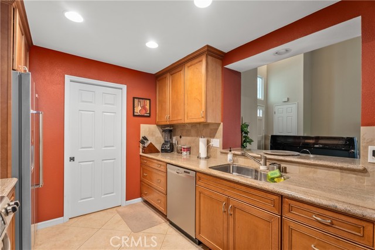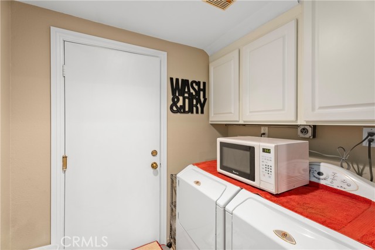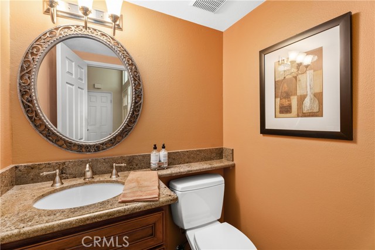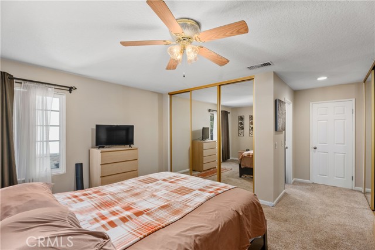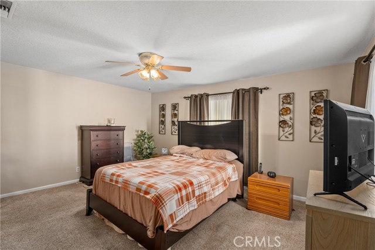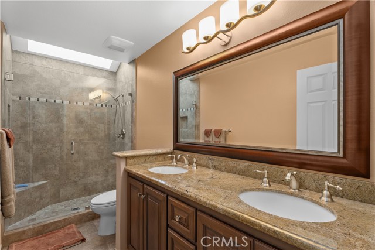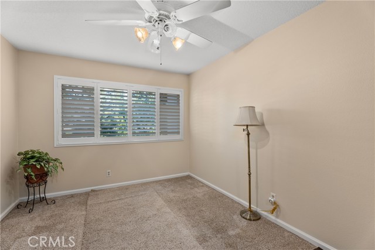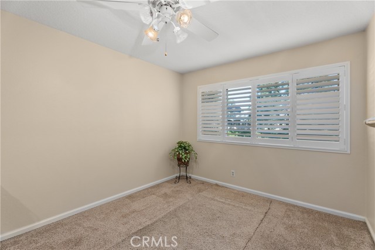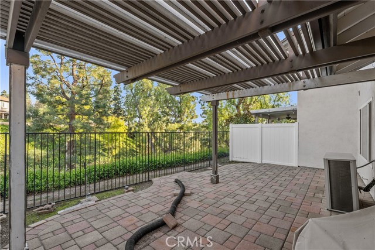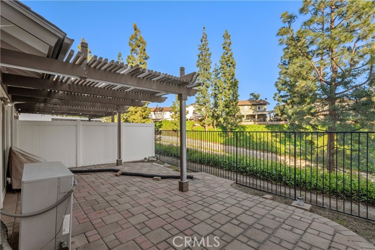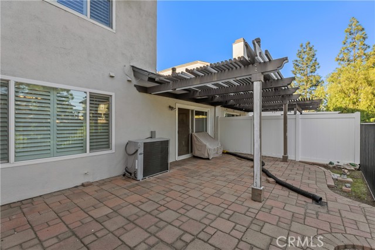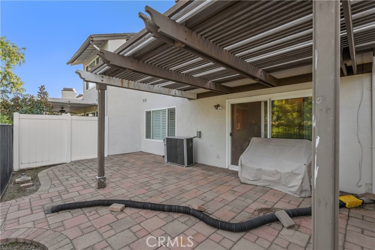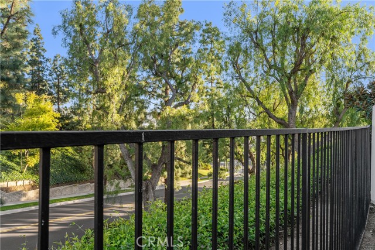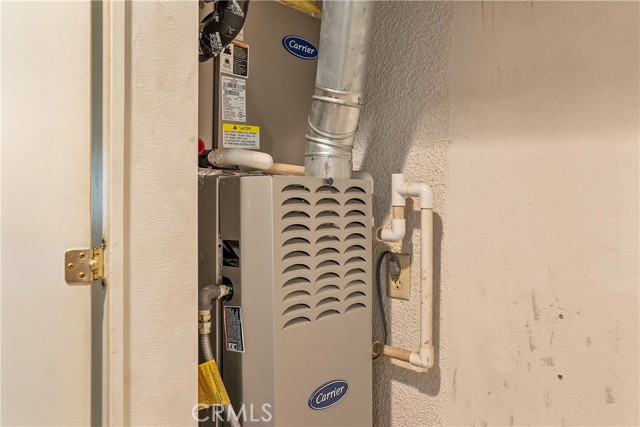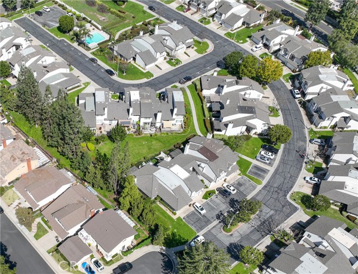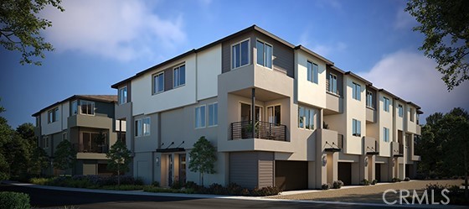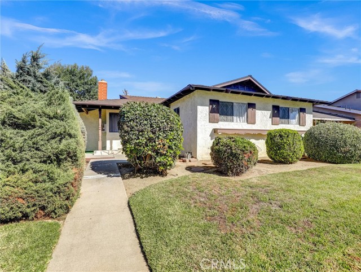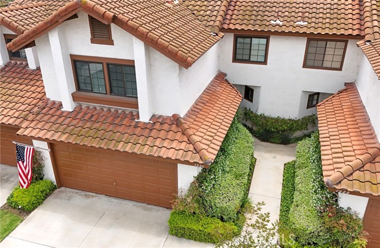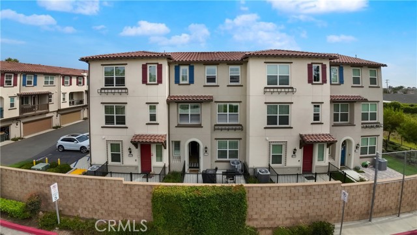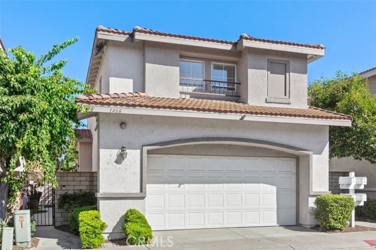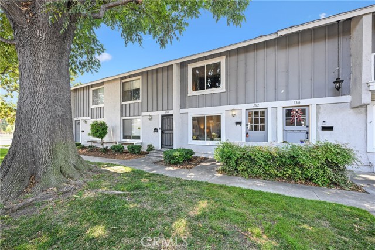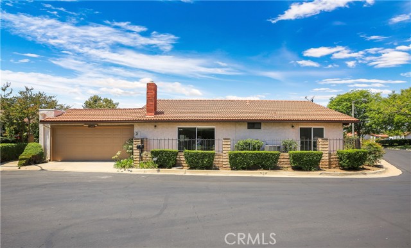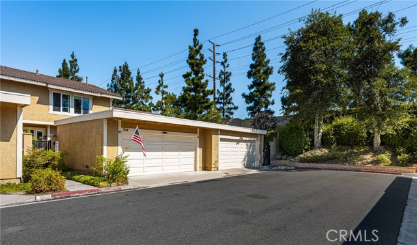154 Preakness Drive
Placentia, CA 92870
Sold
Welcome to the townhome community of Placentia Knolls! This two-story townhome boasts upgrades galore, making it an ideal investment for those seeking a luxurious yet convenient lifestyle in Placentia, CA. Upon entering, you are greeted with tile flooring throughout and two-story high ceilings adorned with elegant chandeliers. The home is equipped with dual pane windows, plantation shutters, and a decorative fireplace. The open floor plan features vaulted ceilings, seamlessly connecting the living room, dining area, and kitchen. The kitchen is a chef's dream, with upgraded granite counters, cabinets, a deep sink, gas stove, Bosch dishwasher, refrigerator, and recessed lighting. Just off the kitchen is a full-size laundry room with extra storage and direct access to the attached double garage, complete with storage racks. Downstairs, the half bath has been upgraded with granite counters, a new faucet, low-flow toilet, towel racks, and recessed lighting. Upstairs, you'll find two bedrooms and two bathrooms, each separated for privacy. The bedrooms feature dual closets, mirrored wardrobes, ceiling fans, and special lighting. The bathrooms are upgraded with beautiful tiles, tubs, showers, mirrors, low-flow toilets, and granite counters, plus a skylight for added natural light. Located in the highly desirable Placentia/Yorba Linda School District, Placentia Knolls offers numerous amenities, including a pool, greenbelt area, landscaping, and guest parking. Its prime location provides easy access to shopping, restaurants, schools, and freeways.
PROPERTY INFORMATION
| MLS # | PW24039604 | Lot Size | 2,008 Sq. Ft. |
| HOA Fees | $300/Monthly | Property Type | Condominium |
| Price | $ 750,000
Price Per SqFt: $ 504 |
DOM | 497 Days |
| Address | 154 Preakness Drive | Type | Residential |
| City | Placentia | Sq.Ft. | 1,489 Sq. Ft. |
| Postal Code | 92870 | Garage | 2 |
| County | Orange | Year Built | 1981 |
| Bed / Bath | 2 / 2.5 | Parking | 2 |
| Built In | 1981 | Status | Closed |
| Sold Date | 2024-04-04 |
INTERIOR FEATURES
| Has Laundry | Yes |
| Laundry Information | Dryer Included, Individual Room, Washer Hookup, Washer Included |
| Has Fireplace | Yes |
| Fireplace Information | Living Room, Gas |
| Has Appliances | Yes |
| Kitchen Appliances | Dishwasher, Free-Standing Range, Disposal, Microwave, Refrigerator |
| Kitchen Information | Granite Counters, Kitchen Open to Family Room, Remodeled Kitchen |
| Kitchen Area | Dining Room |
| Has Heating | Yes |
| Heating Information | Central, Forced Air |
| Room Information | All Bedrooms Up, Family Room, Kitchen, Laundry, Living Room, Utility Room |
| Has Cooling | Yes |
| Cooling Information | Central Air |
| Flooring Information | Carpet, Tile |
| InteriorFeatures Information | Cathedral Ceiling(s), Granite Counters, Open Floorplan |
| DoorFeatures | Sliding Doors |
| EntryLocation | 1 |
| Entry Level | 1 |
| Has Spa | Yes |
| SpaDescription | Association, In Ground |
| WindowFeatures | Blinds, Drapes, Plantation Shutters, Screens, Skylight(s) |
| SecuritySafety | Carbon Monoxide Detector(s), Smoke Detector(s) |
| Bathroom Information | Bathtub, Shower, Shower in Tub, Granite Counters |
| Main Level Bedrooms | 0 |
| Main Level Bathrooms | 1 |
EXTERIOR FEATURES
| FoundationDetails | Slab |
| Roof | Composition |
| Has Pool | No |
| Pool | Association, In Ground |
| Has Patio | Yes |
| Patio | Concrete, Patio |
| Has Fence | Yes |
| Fencing | Vinyl, Wrought Iron |
WALKSCORE
MAP
MORTGAGE CALCULATOR
- Principal & Interest:
- Property Tax: $800
- Home Insurance:$119
- HOA Fees:$300
- Mortgage Insurance:
PRICE HISTORY
| Date | Event | Price |
| 03/08/2024 | Listed | $750,000 |

Topfind Realty
REALTOR®
(844)-333-8033
Questions? Contact today.
Interested in buying or selling a home similar to 154 Preakness Drive?
Placentia Similar Properties
Listing provided courtesy of Richard Thorson, Coldwell Banker Realty. Based on information from California Regional Multiple Listing Service, Inc. as of #Date#. This information is for your personal, non-commercial use and may not be used for any purpose other than to identify prospective properties you may be interested in purchasing. Display of MLS data is usually deemed reliable but is NOT guaranteed accurate by the MLS. Buyers are responsible for verifying the accuracy of all information and should investigate the data themselves or retain appropriate professionals. Information from sources other than the Listing Agent may have been included in the MLS data. Unless otherwise specified in writing, Broker/Agent has not and will not verify any information obtained from other sources. The Broker/Agent providing the information contained herein may or may not have been the Listing and/or Selling Agent.
