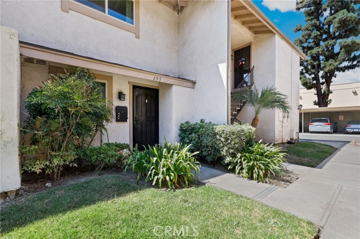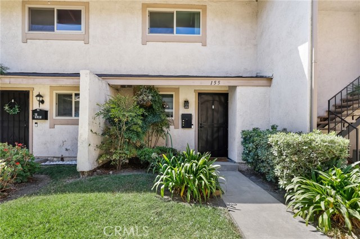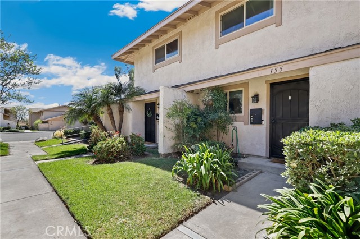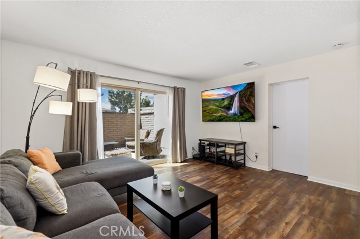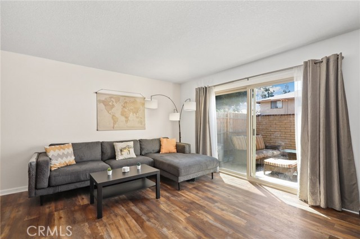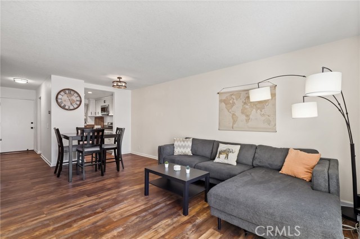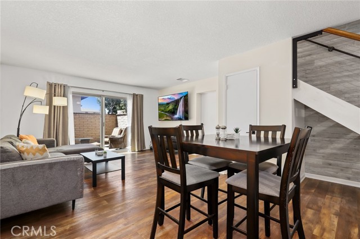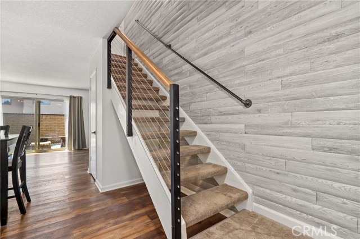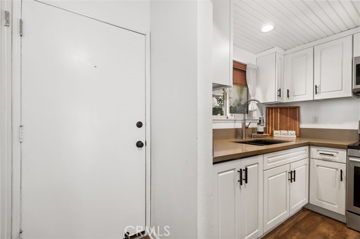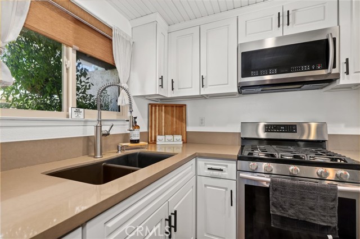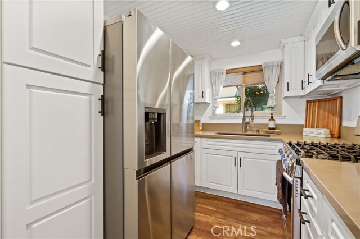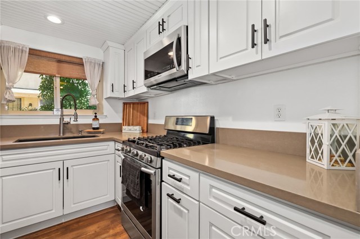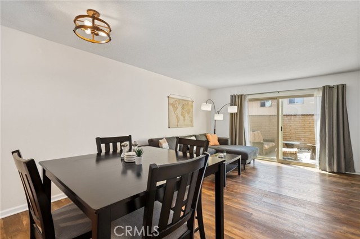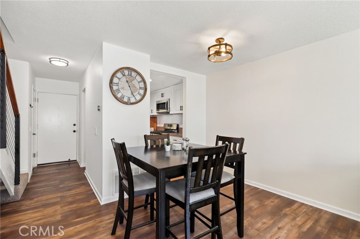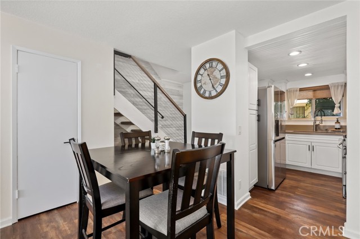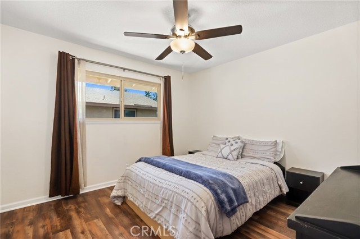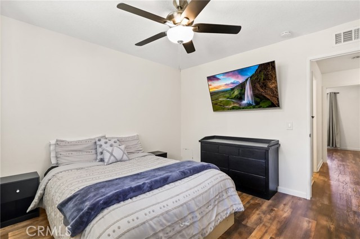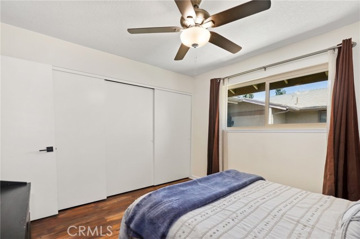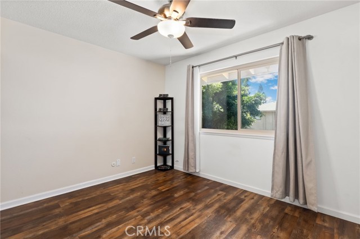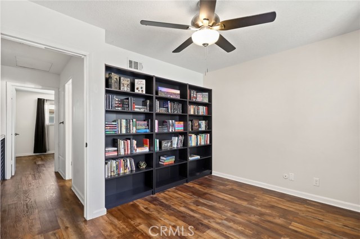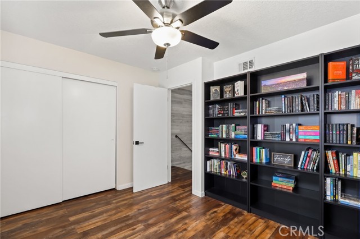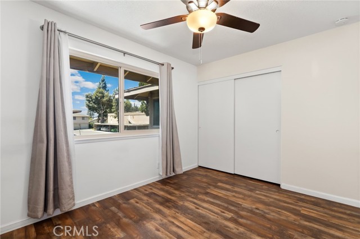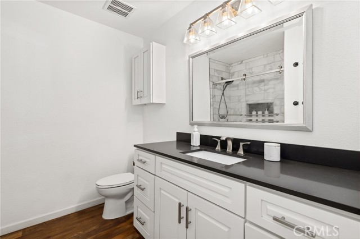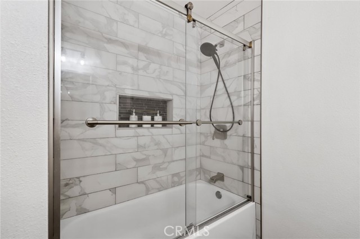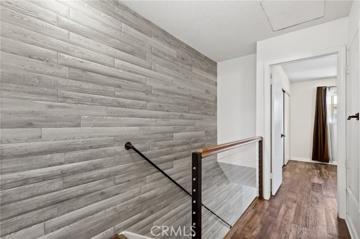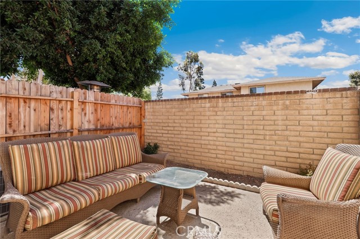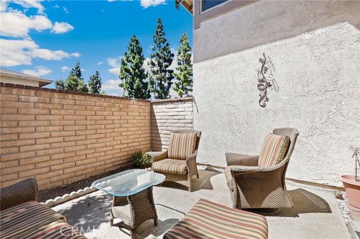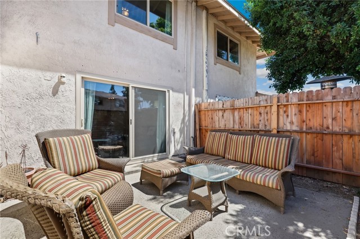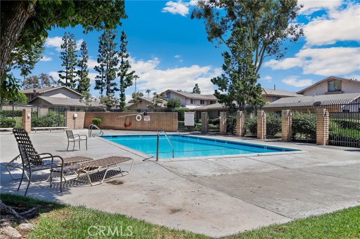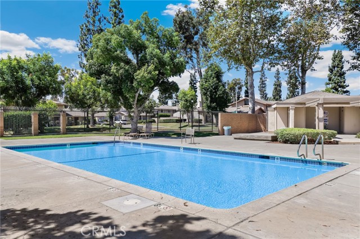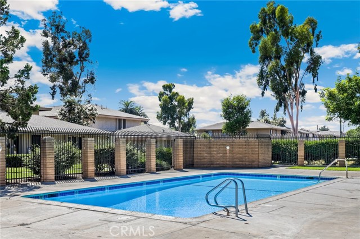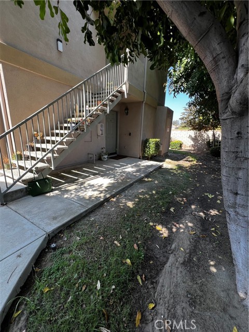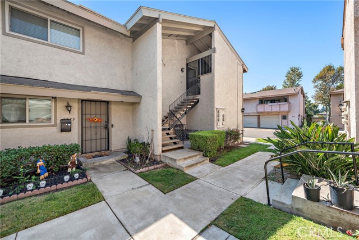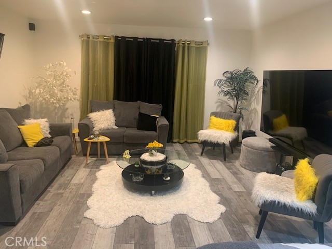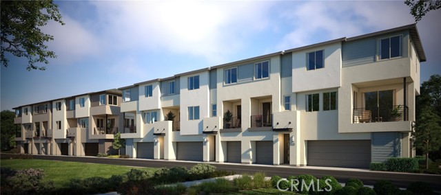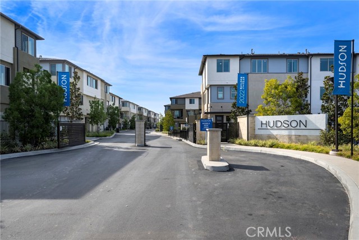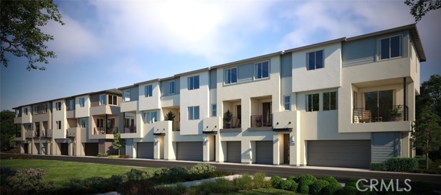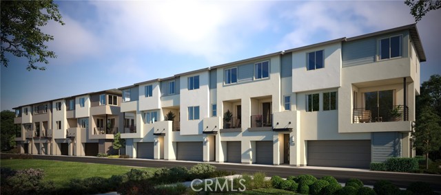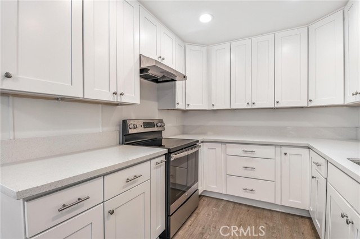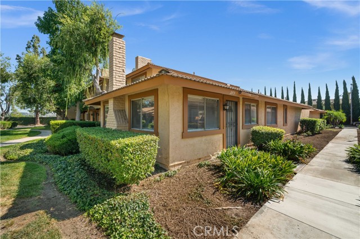155 Southampton Way #14
Placentia, CA 92870
Sold
155 Southampton Way #14
Placentia, CA 92870
Sold
Welcome to this stunning two-story condo in the highly desirable Broadmoor Community, offering a blend of modern elegance and convenience. This beautifully updated and turnkey home is ready for immediate move-in. Step inside to discover elegant wood plank laminate flooring that flows seamlessly throughout the open-concept living space. The bright and airy living room transitions effortlessly into the dining area, creating an inviting atmosphere perfect for both relaxation and entertaining. The contemporary kitchen is a chef's dream, featuring sleek granite countertops, recessed lighting, and a clean, modern design. A conveniently located downstairs powder room adds to the home's functionality. Upstairs, you’ll find two spacious bedrooms, including one with a built-in bookcase ideal for a formal office or reading nook. The unit also includes a one-car garage with a mudroom for extra storage and easy access. Enjoy the ample-sized private patio, perfect for BBQs and outdoor seating. Additional parking is available right outside the unit. Residents benefit from proximity to the community pool and spa, enhancing the appeal of this vibrant neighborhood. Located in the sought-after Placentia area, this condo is close to restaurants, shopping, and major freeways, making it a perfect blend of comfort and convenience. Don’t miss out on the opportunity to make this exceptional home yours.
PROPERTY INFORMATION
| MLS # | OC24169189 | Lot Size | N/A |
| HOA Fees | $350/Monthly | Property Type | Condominium |
| Price | $ 525,000
Price Per SqFt: $ 589 |
DOM | 394 Days |
| Address | 155 Southampton Way #14 | Type | Residential |
| City | Placentia | Sq.Ft. | 892 Sq. Ft. |
| Postal Code | 92870 | Garage | 1 |
| County | Orange | Year Built | 1972 |
| Bed / Bath | 2 / 1.5 | Parking | 2 |
| Built In | 1972 | Status | Closed |
| Sold Date | 2024-09-20 |
INTERIOR FEATURES
| Has Laundry | Yes |
| Laundry Information | Community, Outside |
| Has Fireplace | No |
| Fireplace Information | None |
| Has Appliances | Yes |
| Kitchen Appliances | Gas Oven, Microwave, Water Line to Refrigerator |
| Kitchen Information | Formica Counters, Pots & Pan Drawers |
| Has Heating | Yes |
| Heating Information | Central |
| Room Information | All Bedrooms Up, Attic, Kitchen, Living Room |
| Has Cooling | Yes |
| Cooling Information | Central Air |
| Flooring Information | Laminate |
| InteriorFeatures Information | Built-in Features, Ceiling Fan(s), Copper Plumbing Partial, Formica Counters, Unfurnished |
| EntryLocation | Front door |
| Entry Level | 1 |
| Has Spa | Yes |
| SpaDescription | Community |
| Bathroom Information | Bathtub, Shower, Shower in Tub, Exhaust fan(s), Formica Counters |
| Main Level Bedrooms | 0 |
| Main Level Bathrooms | 1 |
EXTERIOR FEATURES
| Roof | Asphalt |
| Has Pool | No |
| Pool | Community |
| Has Patio | Yes |
| Patio | Patio |
| Has Fence | Yes |
| Fencing | Brick |
WALKSCORE
MAP
MORTGAGE CALCULATOR
- Principal & Interest:
- Property Tax: $560
- Home Insurance:$119
- HOA Fees:$350
- Mortgage Insurance:
PRICE HISTORY
| Date | Event | Price |
| 09/20/2024 | Sold | $555,000 |
| 08/16/2024 | Listed | $525,000 |

Topfind Realty
REALTOR®
(844)-333-8033
Questions? Contact today.
Interested in buying or selling a home similar to 155 Southampton Way #14?
Placentia Similar Properties
Listing provided courtesy of Dana Canfield, Redfin. Based on information from California Regional Multiple Listing Service, Inc. as of #Date#. This information is for your personal, non-commercial use and may not be used for any purpose other than to identify prospective properties you may be interested in purchasing. Display of MLS data is usually deemed reliable but is NOT guaranteed accurate by the MLS. Buyers are responsible for verifying the accuracy of all information and should investigate the data themselves or retain appropriate professionals. Information from sources other than the Listing Agent may have been included in the MLS data. Unless otherwise specified in writing, Broker/Agent has not and will not verify any information obtained from other sources. The Broker/Agent providing the information contained herein may or may not have been the Listing and/or Selling Agent.
