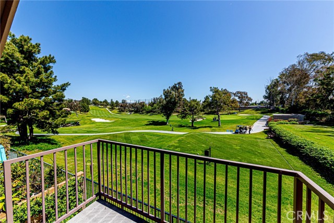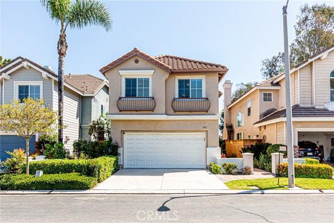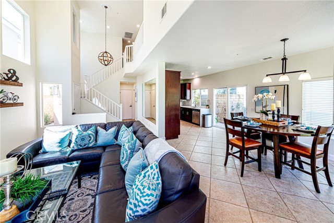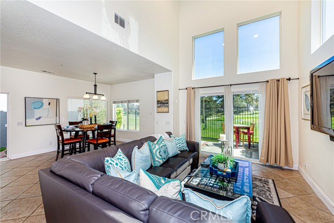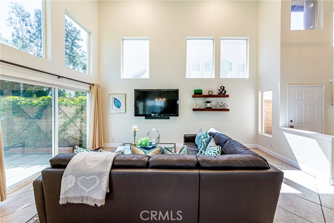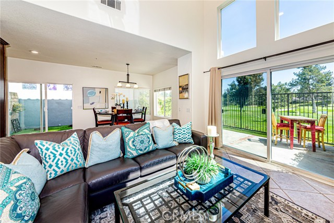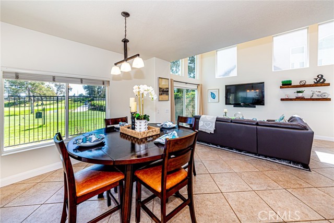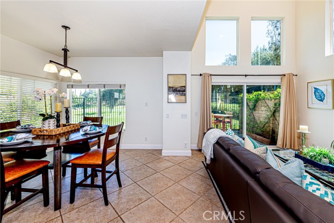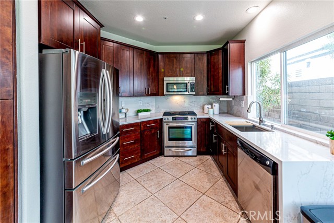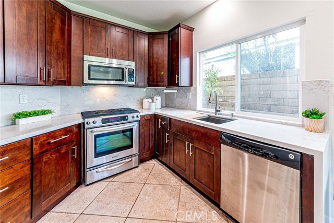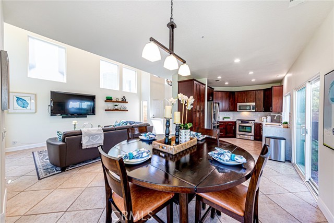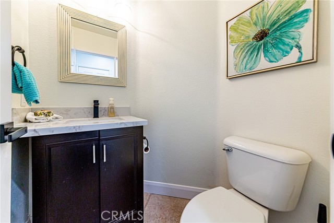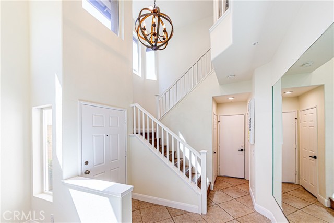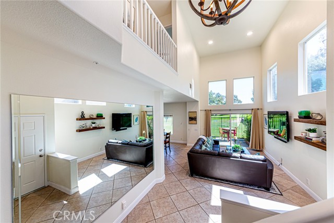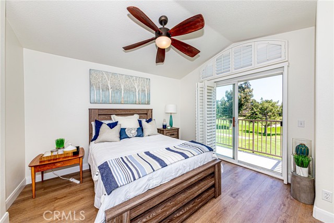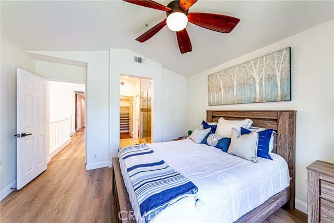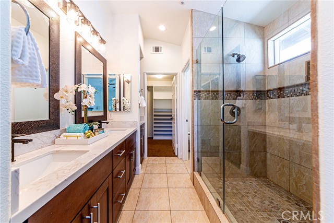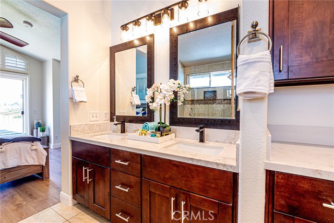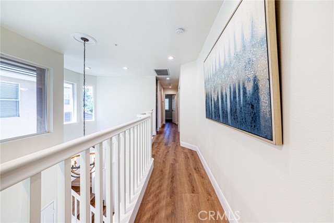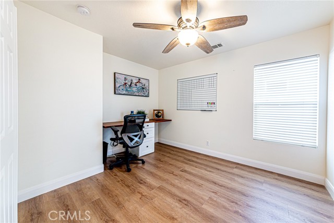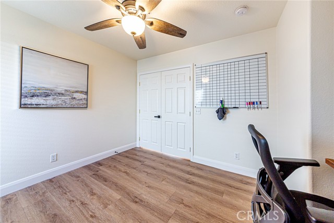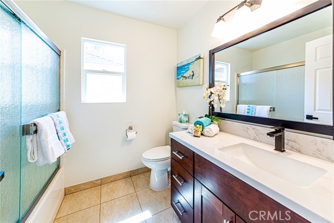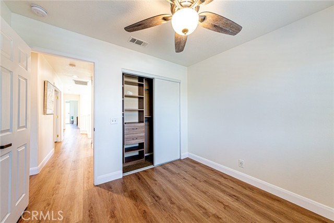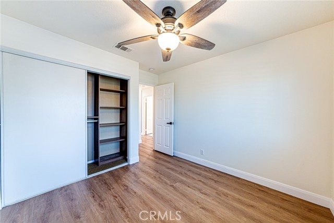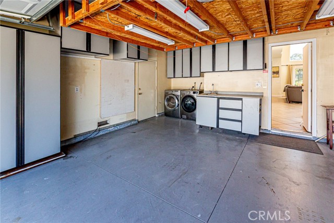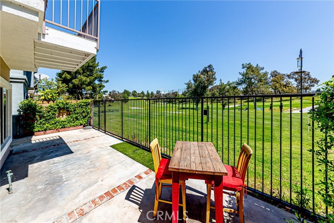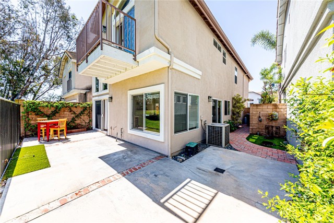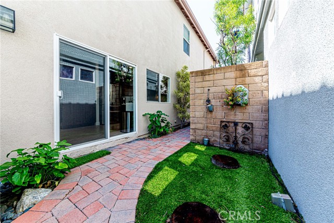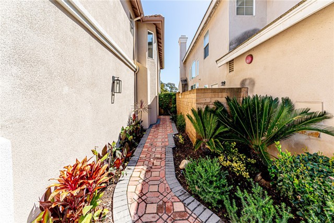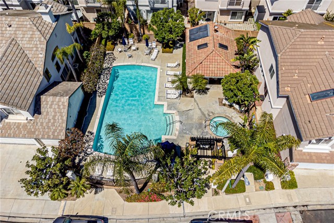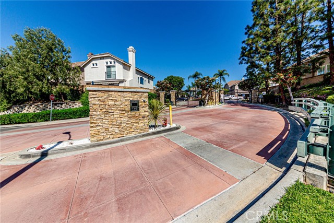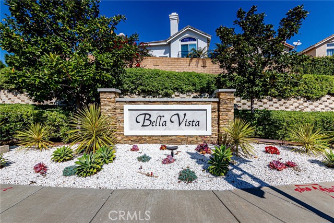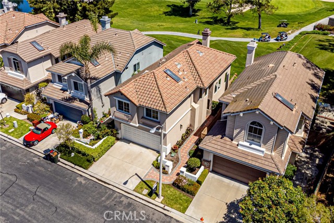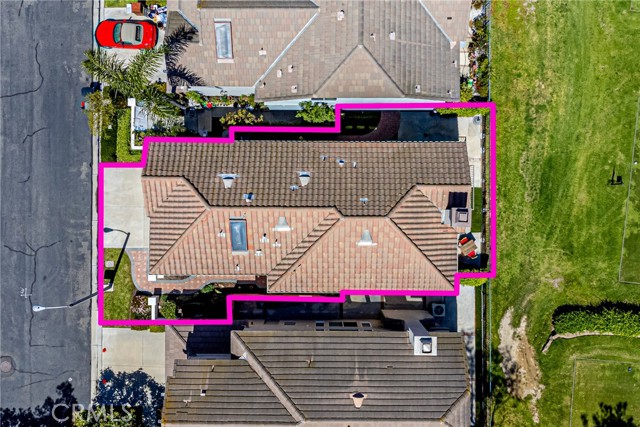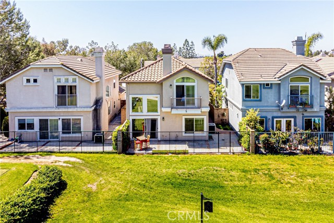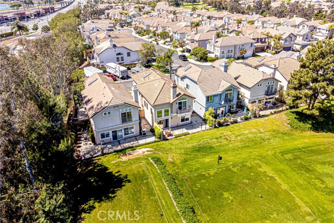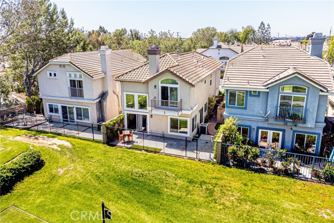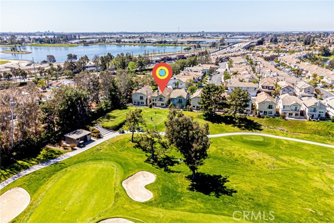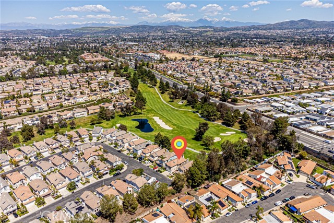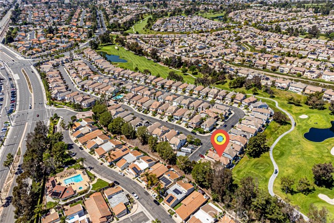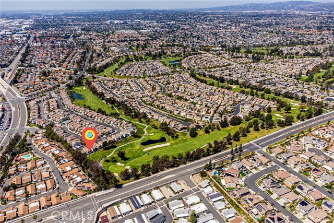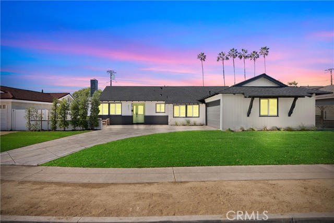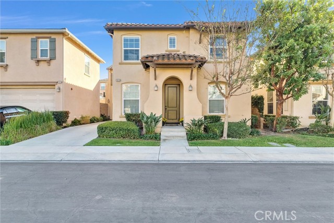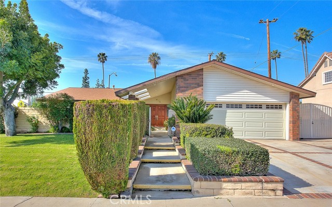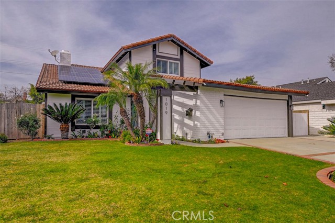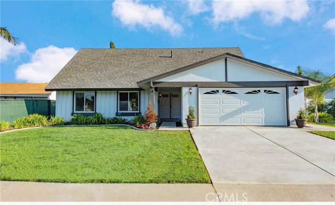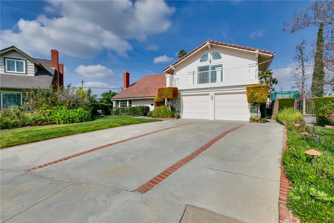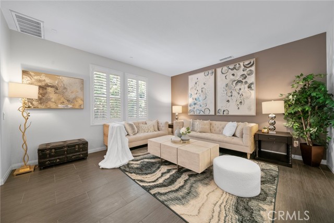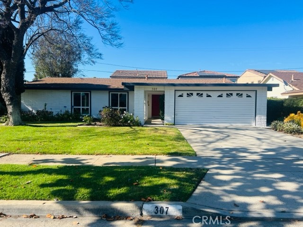162 Sims Way
Placentia, CA 92870
Sold
Come and See!! Welcome to 162 Sims Way, a stunning property nestled perfectly on the 14th tee box of Alta Vista Golf Course within the prestigious Bella Vista Community. This meticulously maintained 4BD/3BA home offers an inviting open floor plan adorned with high vaulted ceilings in the living room, flooding the space with natural light and a sense of openness. From the kitchen, dining area, and upstairs master bedroom, you'll be treated to breathtaking views of the 14th tee box, creating a serene backdrop for everyday living. Dual pane windows throughout the residence, luxury vinyl wood flooring graces the upstairs and all bedrooms, providing both durability and elegance. The generously sized bedrooms include a spacious master retreat boasting a walk-in closet and a private balcony where you can unwind while taking in the picturesque surroundings. Convenience is key with a two-car attached garage and a standard driveway, ensuring ample parking space for residents and guests alike. Recent exterior updates include fresh paint and upgraded exterior lighting, while the addition of a wrought iron fence along the backyard perimeter, complete with a security gate, offers both privacy and peace of mind. Furthermore, low HOA costs cover essential amenities such as the front yard wall, road maintenance, gated access, as well as access to the community pool and spa area. Don't miss out on the opportunity to experience the unparalleled lifestyle offered by this exquisite home.
PROPERTY INFORMATION
| MLS # | PW24070081 | Lot Size | 4,007 Sq. Ft. |
| HOA Fees | $98/Monthly | Property Type | Single Family Residence |
| Price | $ 1,149,900
Price Per SqFt: $ 719 |
DOM | 465 Days |
| Address | 162 Sims Way | Type | Residential |
| City | Placentia | Sq.Ft. | 1,600 Sq. Ft. |
| Postal Code | 92870 | Garage | 2 |
| County | Orange | Year Built | 1996 |
| Bed / Bath | 4 / 2.5 | Parking | 2 |
| Built In | 1996 | Status | Closed |
| Sold Date | 2024-05-21 |
INTERIOR FEATURES
| Has Laundry | Yes |
| Laundry Information | In Garage |
| Has Fireplace | No |
| Fireplace Information | None |
| Has Appliances | Yes |
| Kitchen Appliances | Built-In Range, Dishwasher, Disposal, Gas Oven, Gas Range, Microwave, Water Heater |
| Kitchen Information | Kitchen Open to Family Room, Quartz Counters |
| Kitchen Area | Dining Room |
| Has Heating | Yes |
| Heating Information | Central |
| Room Information | All Bedrooms Up, Family Room, Kitchen, Living Room, Primary Bathroom, Primary Bedroom, Walk-In Closet |
| Has Cooling | Yes |
| Cooling Information | Central Air |
| Flooring Information | Vinyl |
| InteriorFeatures Information | Balcony, Ceiling Fan(s), High Ceilings, Open Floorplan, Recessed Lighting, Storage |
| EntryLocation | 1 |
| Entry Level | 1 |
| Bathroom Information | Shower, Shower in Tub, Quartz Counters, Upgraded |
| Main Level Bedrooms | 0 |
| Main Level Bathrooms | 1 |
EXTERIOR FEATURES
| Has Pool | No |
| Pool | Community |
WALKSCORE
MAP
MORTGAGE CALCULATOR
- Principal & Interest:
- Property Tax: $1,227
- Home Insurance:$119
- HOA Fees:$98
- Mortgage Insurance:
PRICE HISTORY
| Date | Event | Price |
| 05/21/2024 | Sold | $1,100,000 |
| 04/30/2024 | Pending | $1,149,900 |
| 04/26/2024 | Relisted | $1,149,900 |
| 04/09/2024 | Listed | $1,149,900 |

Topfind Realty
REALTOR®
(844)-333-8033
Questions? Contact today.
Interested in buying or selling a home similar to 162 Sims Way?
Placentia Similar Properties
Listing provided courtesy of Daniel Kim, American Realty Management Solutions. Based on information from California Regional Multiple Listing Service, Inc. as of #Date#. This information is for your personal, non-commercial use and may not be used for any purpose other than to identify prospective properties you may be interested in purchasing. Display of MLS data is usually deemed reliable but is NOT guaranteed accurate by the MLS. Buyers are responsible for verifying the accuracy of all information and should investigate the data themselves or retain appropriate professionals. Information from sources other than the Listing Agent may have been included in the MLS data. Unless otherwise specified in writing, Broker/Agent has not and will not verify any information obtained from other sources. The Broker/Agent providing the information contained herein may or may not have been the Listing and/or Selling Agent.
