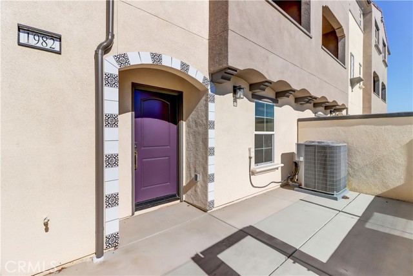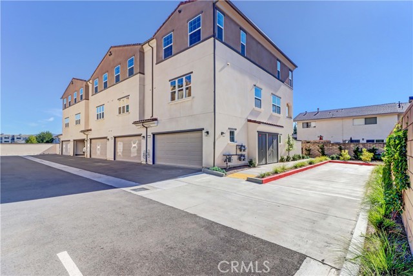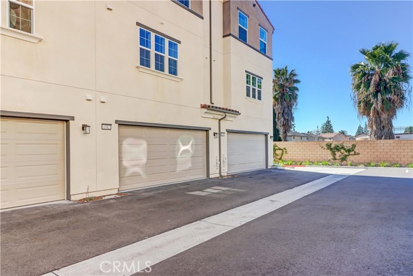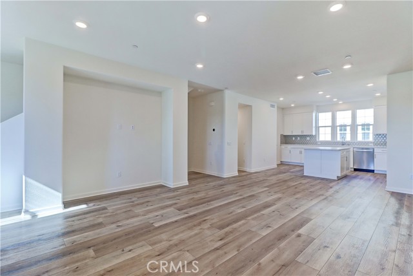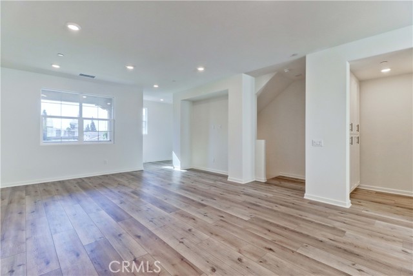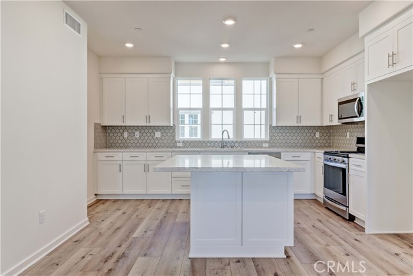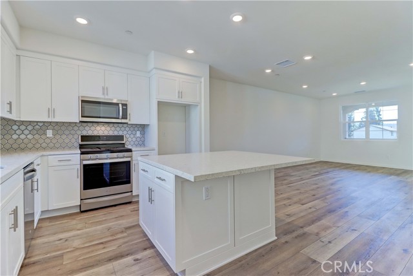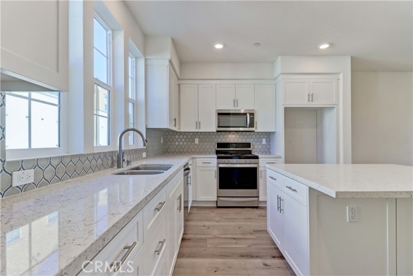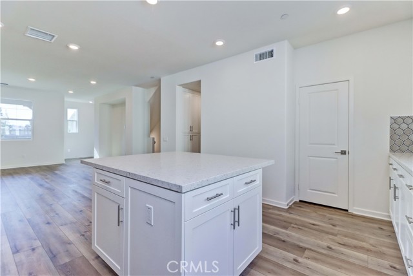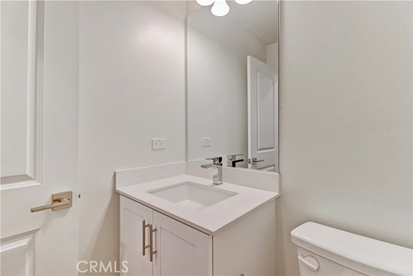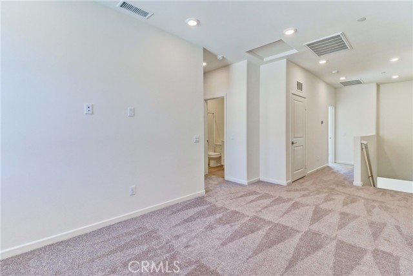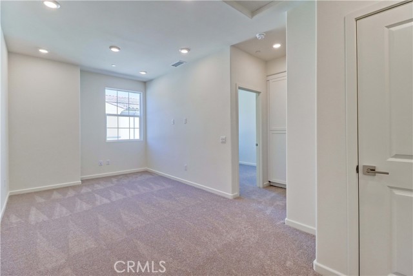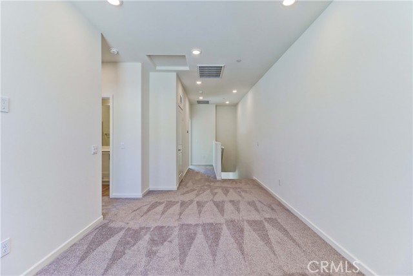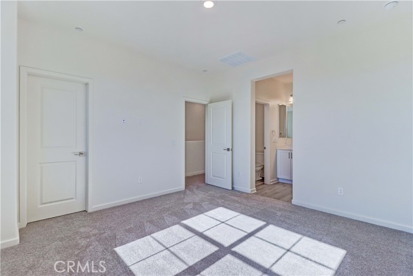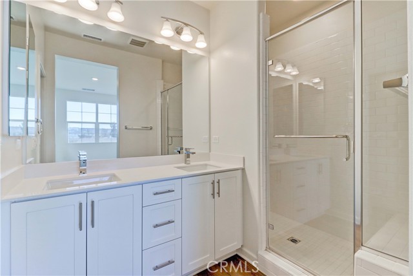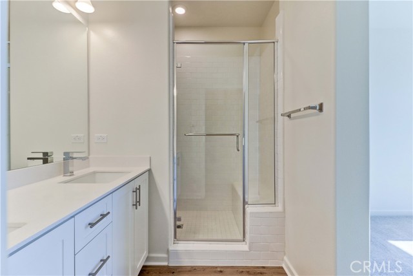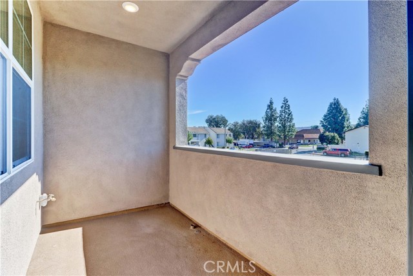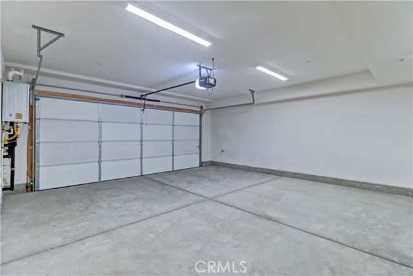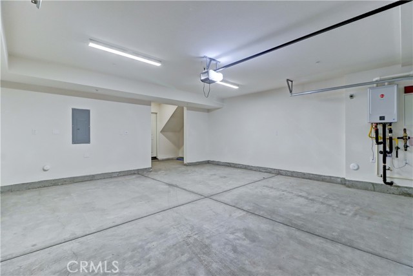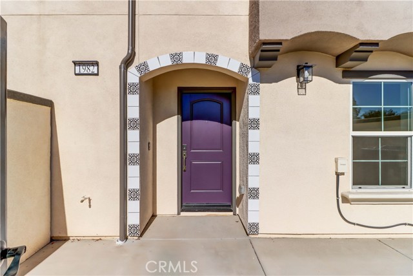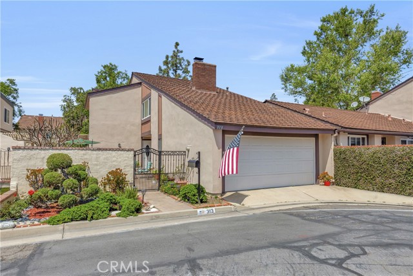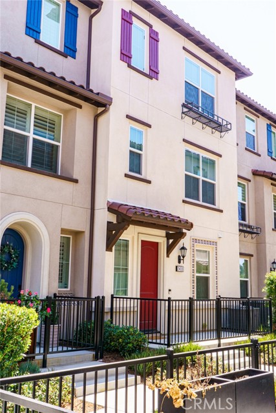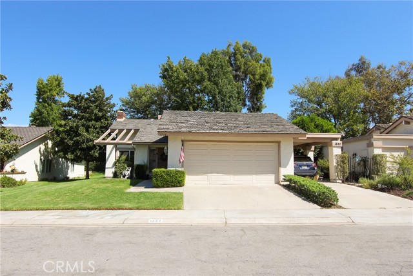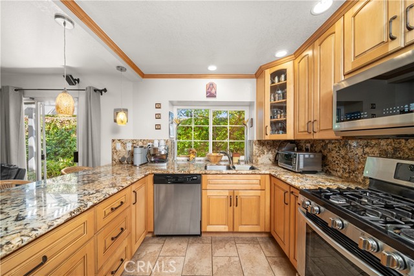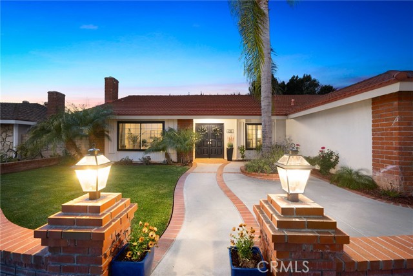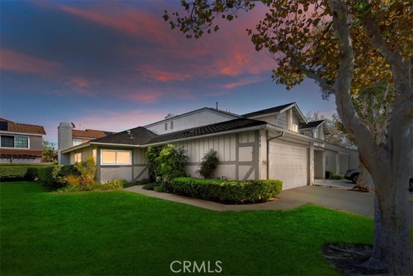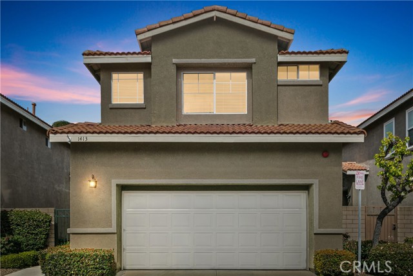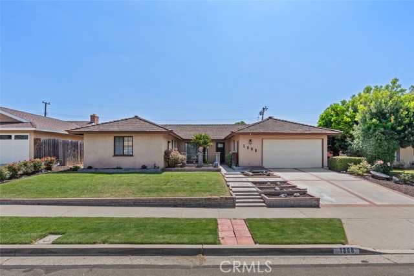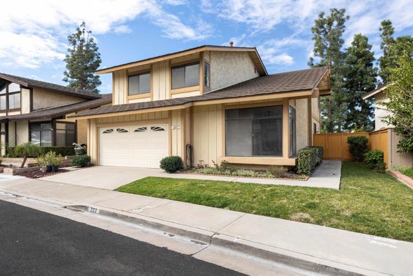1982 Orchard Drive
Placentia, CA 92870
Sold
Move in ready! Discover a new interpretation of timeless Southern California living at Highland Court. Brought to you by trusted local builder HQT Homes, Highland Court is the ultimate way to experience meaningful townhome living today. Because this is an intimate enclave of only 16 townhomes, life at Highland Court is so tranquil. The re-envisioned Spanish architecture expands upon the romantic feel with beautiful eaves, handcrafted tile accents, and arched entryways that are extra welcoming. Inside you’ll find spacious open plan design in approximately 1,907 sq. ft. with 3 bedrooms plus loft and 3.5 baths and modern features and finishes. You’ll also love the private deck, 2-car garage, and unique loft space (per plan.) The city of Placentia is going to charm you as well. This is where little league games, community events in parks, good schools, farmer’s market, and a historic hub of popular restaurants add to the already-feels-like -home experience. Cal State Fullerton and Yorba Linda are near us, and Brea Mall is only a few minutes away with upscale shopping, dining, and entertainment. Get the new townhome and hometown of your dreams at Highland Court today!
PROPERTY INFORMATION
| MLS # | PW24018033 | Lot Size | 2,000 Sq. Ft. |
| HOA Fees | $307/Monthly | Property Type | Townhouse |
| Price | $ 874,900
Price Per SqFt: $ 459 |
DOM | 642 Days |
| Address | 1982 Orchard Drive | Type | Residential |
| City | Placentia | Sq.Ft. | 1,907 Sq. Ft. |
| Postal Code | 92870 | Garage | 2 |
| County | Orange | Year Built | 2024 |
| Bed / Bath | 3 / 3.5 | Parking | 2 |
| Built In | 2024 | Status | Closed |
| Sold Date | 2024-04-09 |
INTERIOR FEATURES
| Has Laundry | Yes |
| Laundry Information | Inside, Upper Level, Stackable, Washer Hookup |
| Has Fireplace | No |
| Fireplace Information | None |
| Has Appliances | Yes |
| Kitchen Appliances | Dishwasher, Gas Range, Microwave, Tankless Water Heater |
| Kitchen Information | Kitchen Island, Walk-In Pantry |
| Has Heating | Yes |
| Heating Information | Central |
| Room Information | Entry, Great Room, Kitchen, Main Floor Bedroom, Primary Bathroom, Primary Bedroom, Two Primaries, Walk-In Closet |
| Has Cooling | Yes |
| Cooling Information | Central Air |
| InteriorFeatures Information | 2 Staircases, Balcony, Living Room Balcony, Open Floorplan, Recessed Lighting |
| EntryLocation | 1st |
| Entry Level | 1 |
| Has Spa | No |
| SpaDescription | None |
| SecuritySafety | Fire Sprinkler System, Smoke Detector(s) |
| Bathroom Information | Bathtub, Double Sinks in Primary Bath, Exhaust fan(s), Main Floor Full Bath, Upgraded |
| Main Level Bedrooms | 1 |
| Main Level Bathrooms | 1 |
EXTERIOR FEATURES
| FoundationDetails | Slab |
| Has Pool | No |
| Pool | None |
WALKSCORE
MAP
MORTGAGE CALCULATOR
- Principal & Interest:
- Property Tax: $933
- Home Insurance:$119
- HOA Fees:$306.81
- Mortgage Insurance:
PRICE HISTORY
| Date | Event | Price |
| 04/09/2024 | Sold | $874,900 |
| 02/26/2024 | Active Under Contract | $874,900 |
| 02/23/2024 | Relisted | $874,900 |
| 02/06/2024 | Relisted | $874,900 |
| 01/30/2024 | Listed | $874,900 |

Topfind Realty
REALTOR®
(844)-333-8033
Questions? Contact today.
Interested in buying or selling a home similar to 1982 Orchard Drive?
Placentia Similar Properties
Listing provided courtesy of Brianne Sawyer, Partners Real Estate Group. Based on information from California Regional Multiple Listing Service, Inc. as of #Date#. This information is for your personal, non-commercial use and may not be used for any purpose other than to identify prospective properties you may be interested in purchasing. Display of MLS data is usually deemed reliable but is NOT guaranteed accurate by the MLS. Buyers are responsible for verifying the accuracy of all information and should investigate the data themselves or retain appropriate professionals. Information from sources other than the Listing Agent may have been included in the MLS data. Unless otherwise specified in writing, Broker/Agent has not and will not verify any information obtained from other sources. The Broker/Agent providing the information contained herein may or may not have been the Listing and/or Selling Agent.
