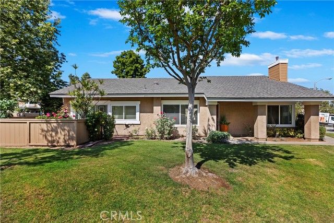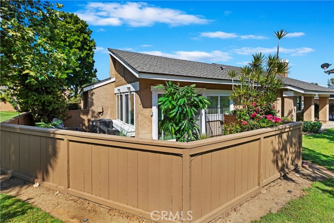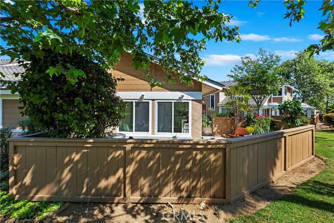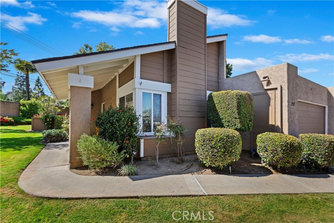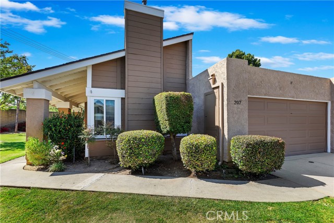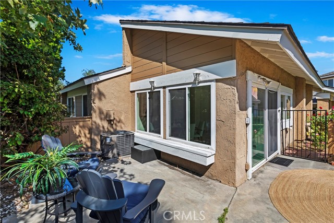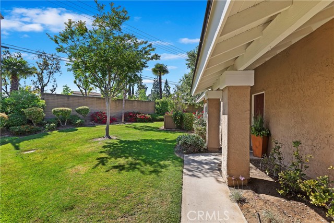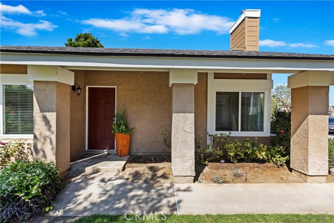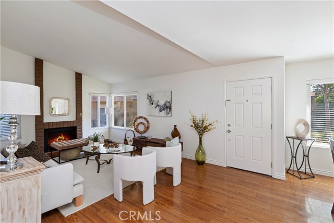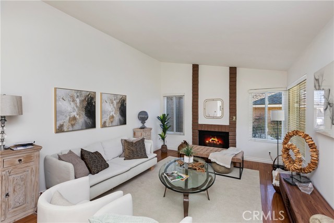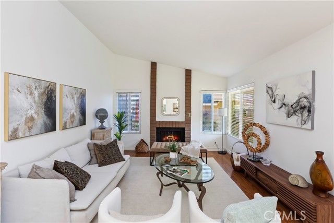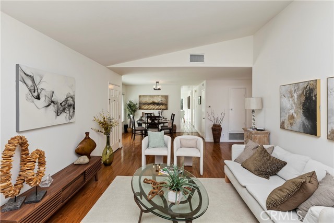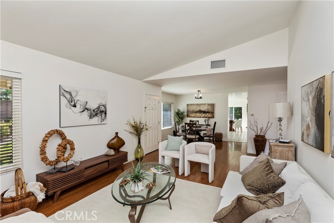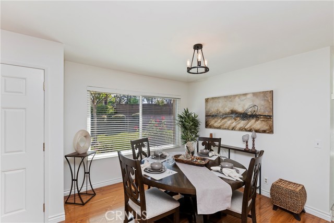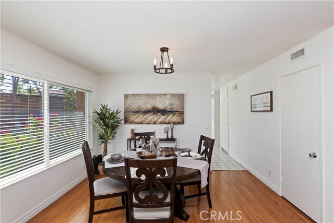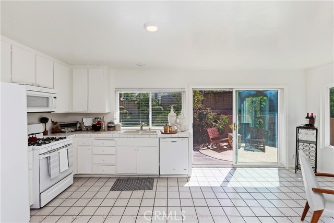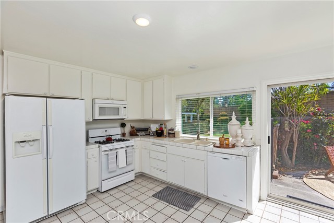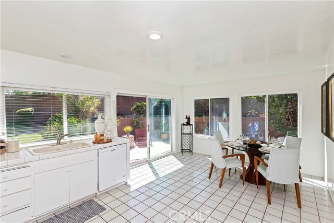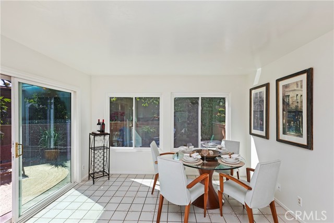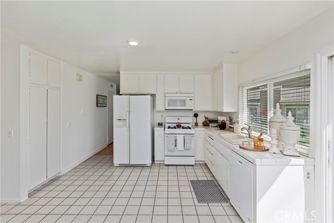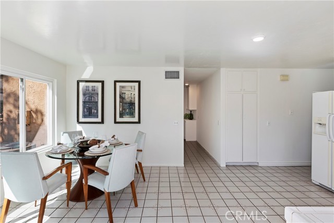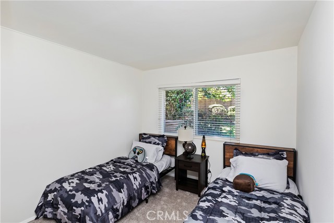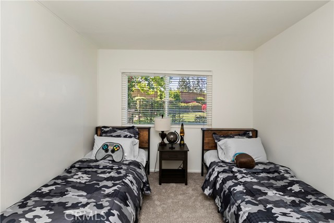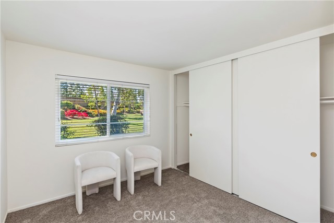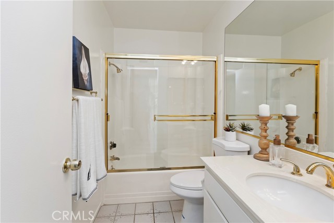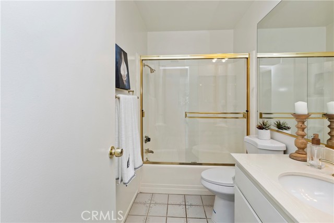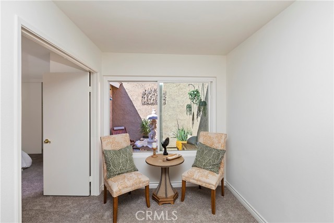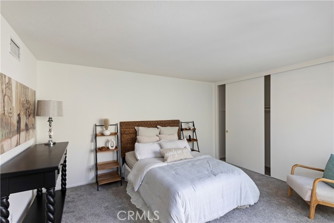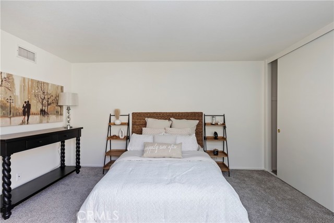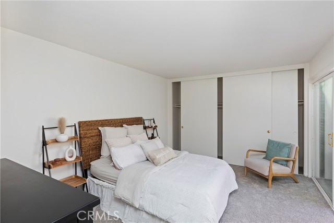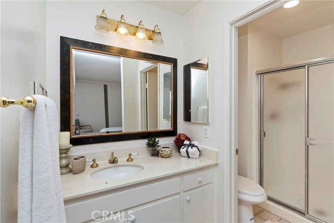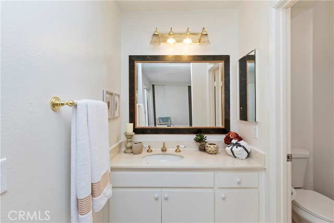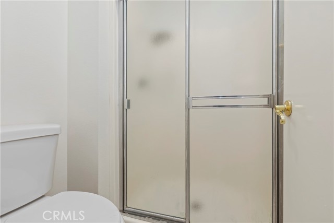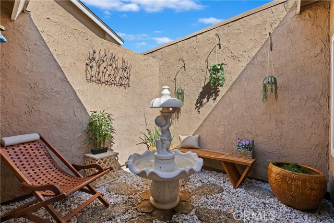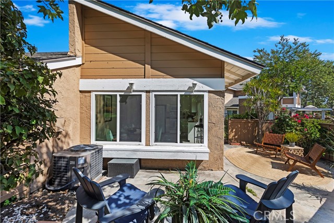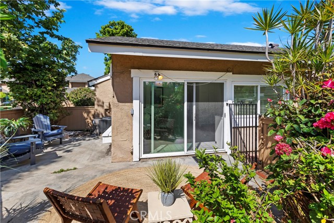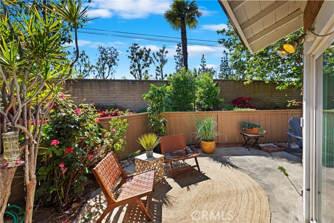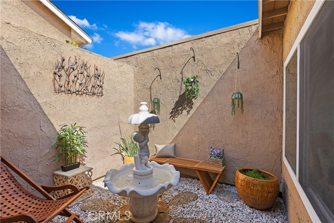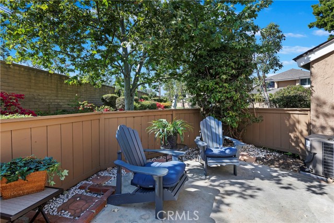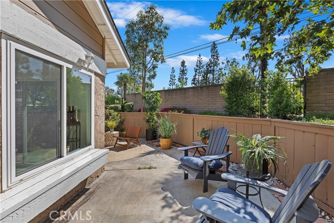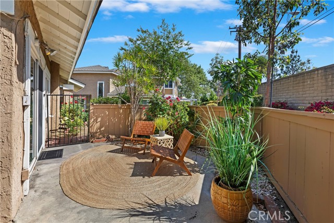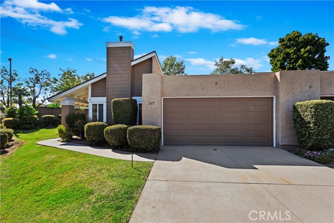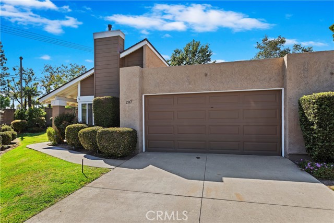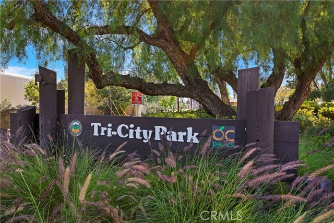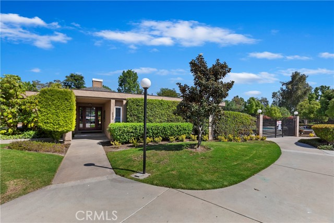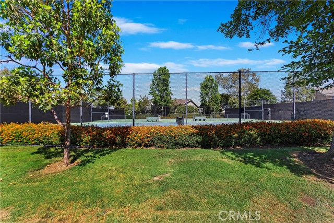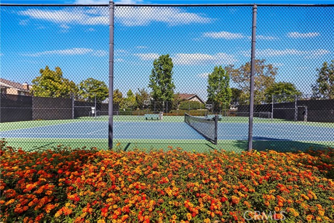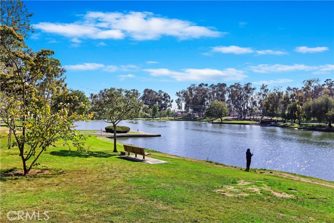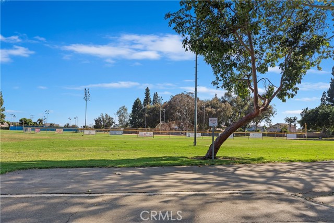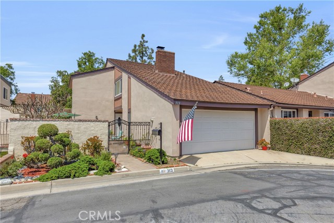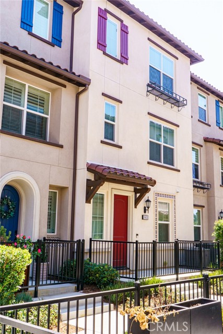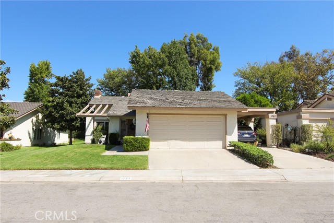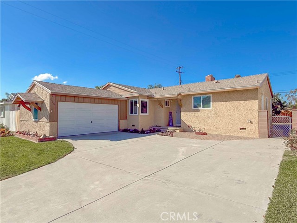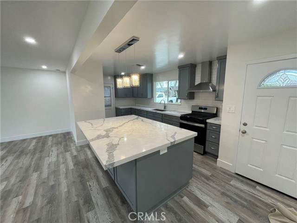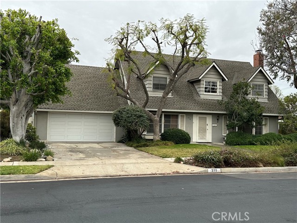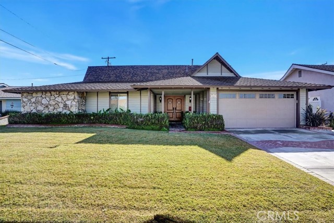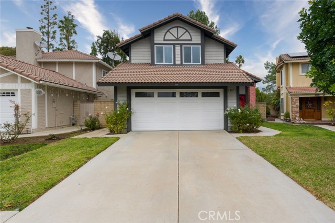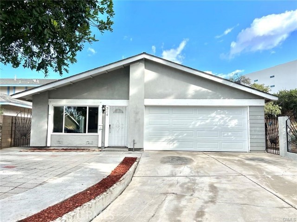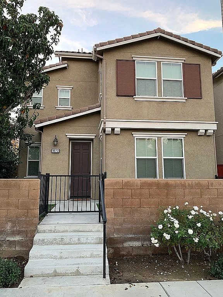207 Allegheny Circle
Placentia, CA 92870
Sold
First time on the market in 48 years..... This gorgeous Single level home features 3 bedrooms, 2 bathrooms and an attached 2 car garage. The openness of the floorplan of the living and family rooms coupled with the direct access to a private courtyard from the primary bedroom and another patio from the kitchen make this home perfect for both entertaining and quiet and serene activities. Located in the Woodfield Community that features a community clubhouse with poolside furniture and bbqs, a pool, spa, tennis and basketball courts and a community path around the lush greenbelt for strolling. Tri-City Regional park is located across the street and is a 40 acre park that offers an 8 acre lake with catfish and bluegill and 3 reservable picnic areas and allows for hiking, biking, walking and even model sailboating. All of this and access to Gold Ribbon schools like El Dorado, Tuffree and Golden Elementary in the Yorba Linda / Placentia School District. This beautiful Home will not last long. Come take a look.
PROPERTY INFORMATION
| MLS # | PW24100334 | Lot Size | 2,976 Sq. Ft. |
| HOA Fees | $377/Monthly | Property Type | Single Family Residence |
| Price | $ 829,900
Price Per SqFt: $ 585 |
DOM | 461 Days |
| Address | 207 Allegheny Circle | Type | Residential |
| City | Placentia | Sq.Ft. | 1,419 Sq. Ft. |
| Postal Code | 92870 | Garage | 2 |
| County | Orange | Year Built | 1974 |
| Bed / Bath | 3 / 2 | Parking | 6 |
| Built In | 1974 | Status | Closed |
| Sold Date | 2024-06-12 |
INTERIOR FEATURES
| Has Laundry | Yes |
| Laundry Information | Gas Dryer Hookup, In Garage, Washer Hookup |
| Has Fireplace | Yes |
| Fireplace Information | Family Room, Electric |
| Has Appliances | Yes |
| Kitchen Appliances | Dishwasher, Gas Oven, Gas Range, Gas Water Heater, Microwave, Refrigerator, Water Heater |
| Kitchen Information | Kitchen Open to Family Room |
| Kitchen Area | Area, Breakfast Nook, In Kitchen |
| Has Heating | Yes |
| Heating Information | Forced Air |
| Room Information | All Bedrooms Down, Den, Entry, Family Room, Kitchen, Living Room, Main Floor Bedroom, Primary Bathroom, Primary Bedroom |
| Has Cooling | Yes |
| Cooling Information | Central Air |
| Flooring Information | Carpet, Stone, Wood |
| EntryLocation | Front Door |
| Entry Level | 1 |
| Has Spa | Yes |
| SpaDescription | Association, Community |
| WindowFeatures | Double Pane Windows |
| SecuritySafety | Carbon Monoxide Detector(s), Smoke Detector(s) |
| Bathroom Information | Bathtub, Shower, Shower in Tub, Corian Counters, Exhaust fan(s), Linen Closet/Storage, Main Floor Full Bath, Walk-in shower |
| Main Level Bedrooms | 3 |
| Main Level Bathrooms | 2 |
EXTERIOR FEATURES
| FoundationDetails | Slab |
| Roof | Composition, Shingle |
| Has Pool | No |
| Pool | Association, Community |
| Has Patio | Yes |
| Patio | Enclosed, Porch |
| Has Sprinklers | Yes |
WALKSCORE
MAP
MORTGAGE CALCULATOR
- Principal & Interest:
- Property Tax: $885
- Home Insurance:$119
- HOA Fees:$377
- Mortgage Insurance:
PRICE HISTORY
| Date | Event | Price |
| 06/12/2024 | Sold | $835,000 |
| 05/17/2024 | Listed | $829,900 |

Topfind Realty
REALTOR®
(844)-333-8033
Questions? Contact today.
Interested in buying or selling a home similar to 207 Allegheny Circle?
Placentia Similar Properties
Listing provided courtesy of Bradley Kessel, SoCal Pacific Realty. Based on information from California Regional Multiple Listing Service, Inc. as of #Date#. This information is for your personal, non-commercial use and may not be used for any purpose other than to identify prospective properties you may be interested in purchasing. Display of MLS data is usually deemed reliable but is NOT guaranteed accurate by the MLS. Buyers are responsible for verifying the accuracy of all information and should investigate the data themselves or retain appropriate professionals. Information from sources other than the Listing Agent may have been included in the MLS data. Unless otherwise specified in writing, Broker/Agent has not and will not verify any information obtained from other sources. The Broker/Agent providing the information contained herein may or may not have been the Listing and/or Selling Agent.
