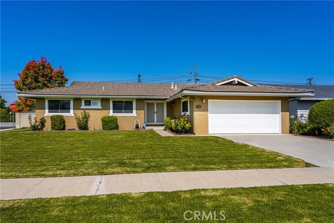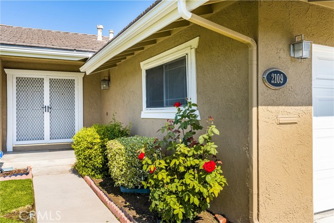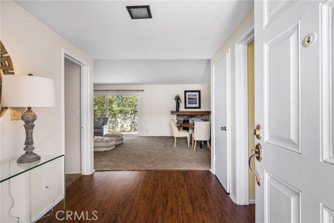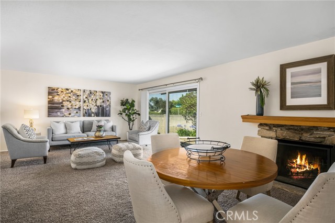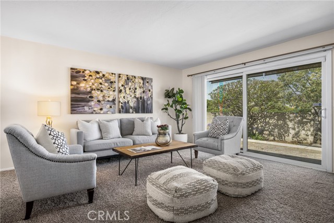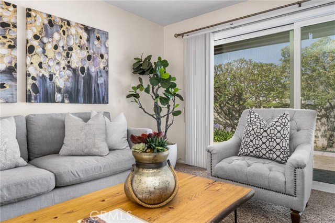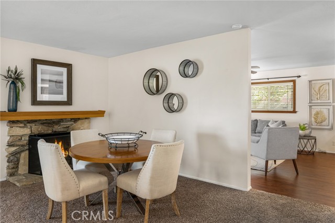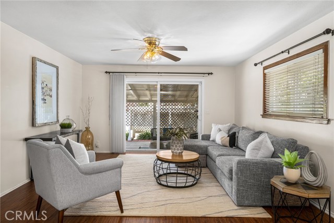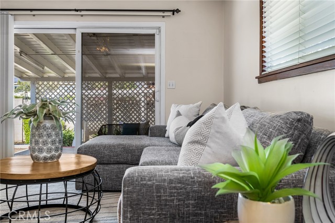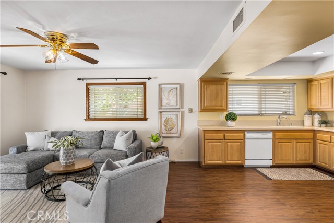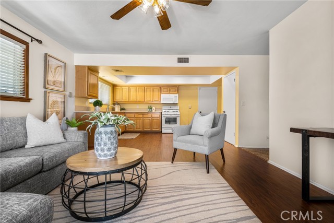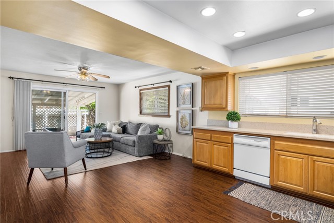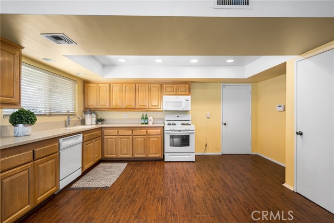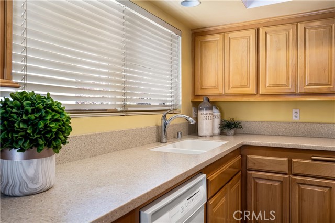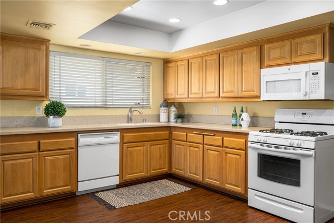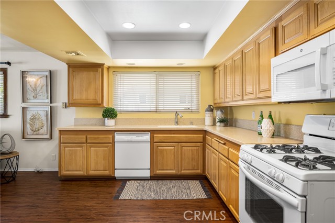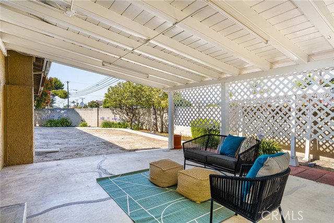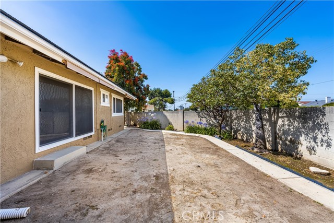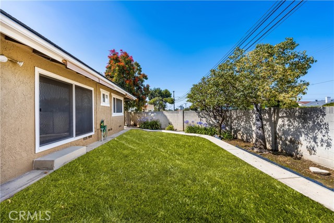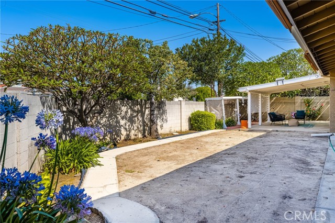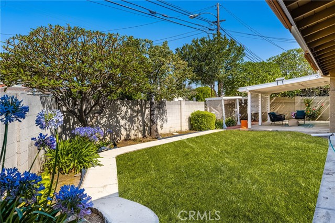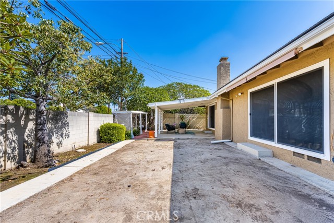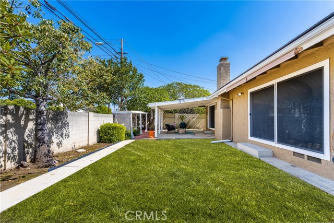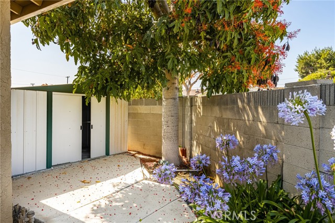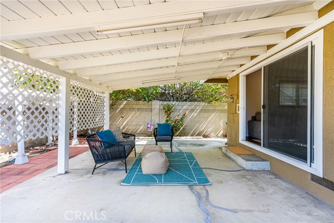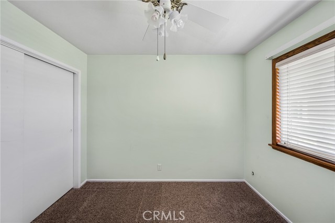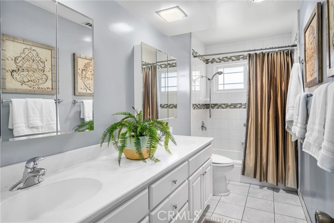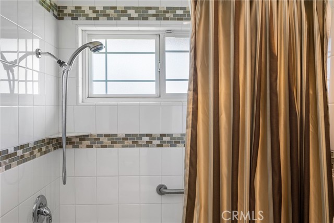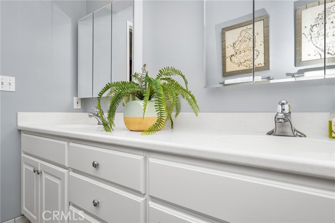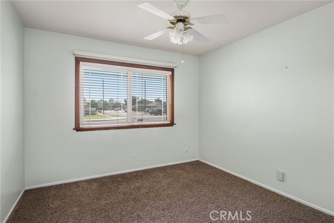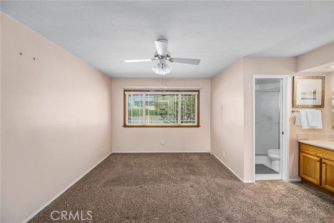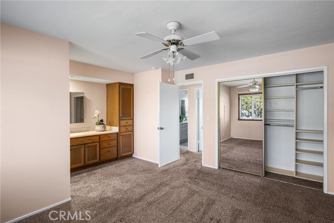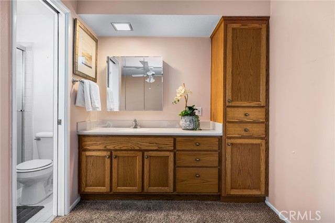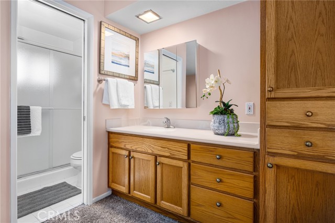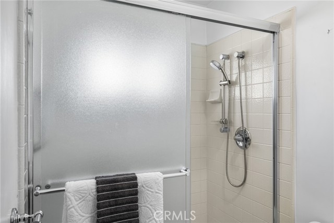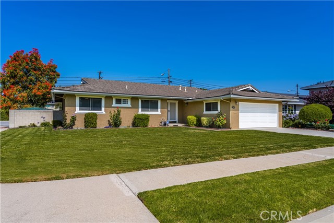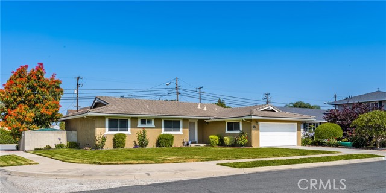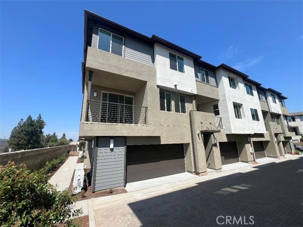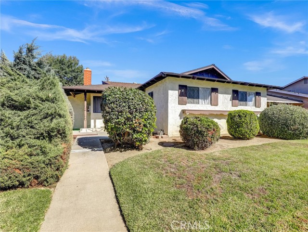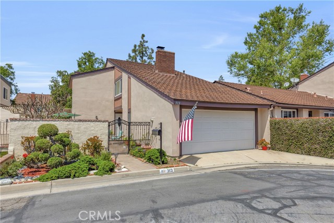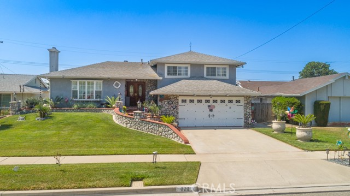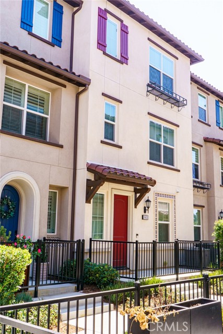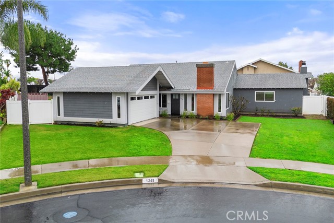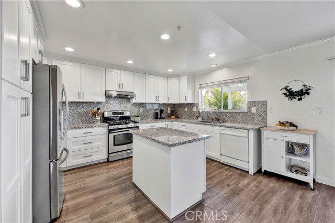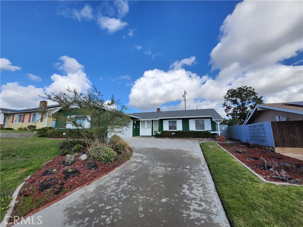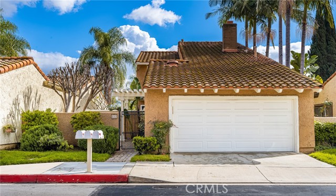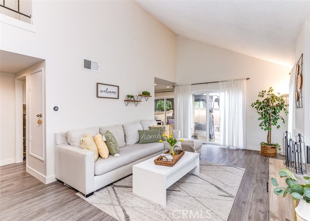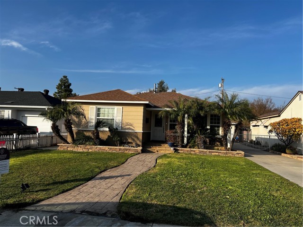2109 Kathryn Way
Placentia, CA 92870
Sold
Welcome to 2109 Kathryn Way, a beautiful home nestled in the heart of Placentia. Ample entertaining space inside and out affords gatherings great or small on this lovely Cul de sac. The entry way leads you to the beautifully appointed kitchen with corian countertop, recessed lighting, large pantry, storage galore and an eat in area with the family room. Out back is the expansive yard area and covered patio area for entertaining. Back inside, there are modern and traditional finishes that blend to integrate the latest amenities with the character and charm of the neighborhood. This single story home features 3 bedrooms, and 2 bathrooms. The large hall bathroom has been remodeled with dual vanities, tub and step in shower. Other amenities are ceiling fans, mirrored closet doors, dual pane windows, 2 sliding doors one off the living room, the other off the family room, fireplace in living room, rain gutters, window blinds and a new Main Water Line was just installed. The property currently has an alarm system with ADT which can very easily be transferred to the new buyer.! With all the space this well cared home offers a feeling of warmth and family! Great schools, shopping nearby, freeway close place this home in the heart of Placentia!
PROPERTY INFORMATION
| MLS # | PW23112408 | Lot Size | 7,800 Sq. Ft. |
| HOA Fees | $0/Monthly | Property Type | Single Family Residence |
| Price | $ 929,000
Price Per SqFt: $ 572 |
DOM | 782 Days |
| Address | 2109 Kathryn Way | Type | Residential |
| City | Placentia | Sq.Ft. | 1,624 Sq. Ft. |
| Postal Code | 92870 | Garage | 2 |
| County | Orange | Year Built | 1963 |
| Bed / Bath | 3 / 2 | Parking | 2 |
| Built In | 1963 | Status | Closed |
| Sold Date | 2023-08-16 |
INTERIOR FEATURES
| Has Laundry | Yes |
| Laundry Information | Gas Dryer Hookup, In Garage, Washer Hookup |
| Has Fireplace | Yes |
| Fireplace Information | Living Room, Gas Starter |
| Has Appliances | Yes |
| Kitchen Appliances | Dishwasher, Disposal, Gas Range, Microwave |
| Kitchen Information | Corian Counters, Kitchen Open to Family Room, Kitchenette, Remodeled Kitchen, Self-closing drawers, Walk-In Pantry |
| Kitchen Area | Family Kitchen |
| Has Heating | Yes |
| Heating Information | Forced Air |
| Room Information | All Bedrooms Down, Entry, Family Room, Kitchen, Living Room, Main Floor Bedroom, Main Floor Primary Bedroom, Primary Bathroom |
| Has Cooling | Yes |
| Cooling Information | Central Air |
| Flooring Information | Carpet, Tile |
| InteriorFeatures Information | Block Walls, Ceiling Fan(s), Corian Counters, Open Floorplan, Pantry, Storage, Unfurnished |
| DoorFeatures | Double Door Entry, Mirror Closet Door(s), Sliding Doors |
| EntryLocation | Front |
| Entry Level | 1 |
| Has Spa | No |
| SpaDescription | None |
| WindowFeatures | Blinds, Double Pane Windows |
| SecuritySafety | Carbon Monoxide Detector(s), Smoke Detector(s) |
| Bathroom Information | Shower, Shower in Tub, Corian Counters, Double sinks in bath(s), Exhaust fan(s), Remodeled, Upgraded, Walk-in shower |
| Main Level Bedrooms | 3 |
| Main Level Bathrooms | 2 |
EXTERIOR FEATURES
| FoundationDetails | Raised |
| Has Pool | No |
| Pool | None |
| Has Patio | Yes |
| Patio | Concrete, Patio, Front Porch |
| Has Fence | Yes |
| Fencing | Block, Wood |
| Has Sprinklers | Yes |
WALKSCORE
MAP
MORTGAGE CALCULATOR
- Principal & Interest:
- Property Tax: $991
- Home Insurance:$119
- HOA Fees:$0
- Mortgage Insurance:
PRICE HISTORY
| Date | Event | Price |
| 07/21/2023 | Active Under Contract | $929,000 |
| 07/07/2023 | Listed | $929,000 |

Topfind Realty
REALTOR®
(844)-333-8033
Questions? Contact today.
Interested in buying or selling a home similar to 2109 Kathryn Way?
Placentia Similar Properties
Listing provided courtesy of Cathy Rhoades, BHHS CA Properties. Based on information from California Regional Multiple Listing Service, Inc. as of #Date#. This information is for your personal, non-commercial use and may not be used for any purpose other than to identify prospective properties you may be interested in purchasing. Display of MLS data is usually deemed reliable but is NOT guaranteed accurate by the MLS. Buyers are responsible for verifying the accuracy of all information and should investigate the data themselves or retain appropriate professionals. Information from sources other than the Listing Agent may have been included in the MLS data. Unless otherwise specified in writing, Broker/Agent has not and will not verify any information obtained from other sources. The Broker/Agent providing the information contained herein may or may not have been the Listing and/or Selling Agent.
