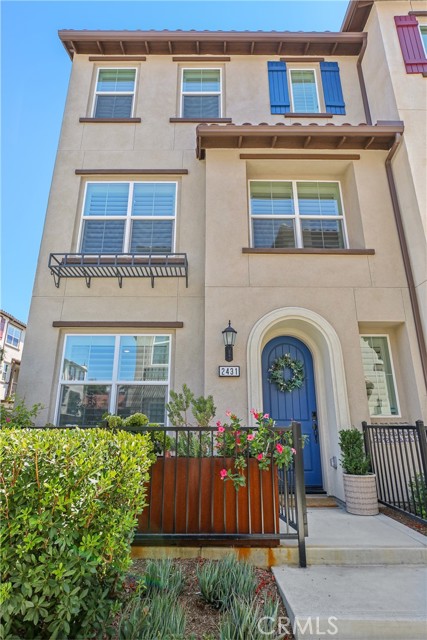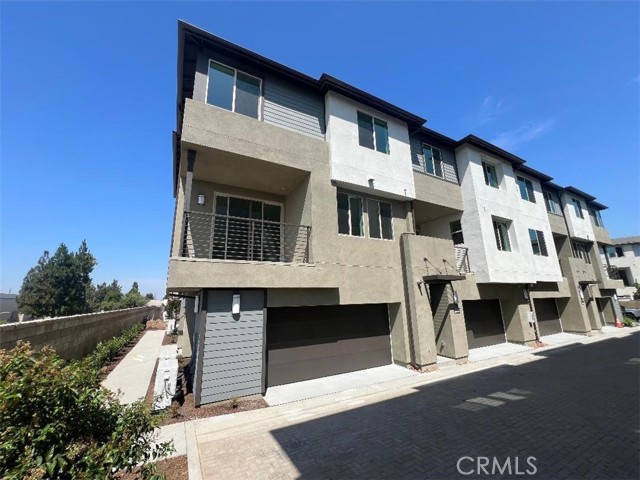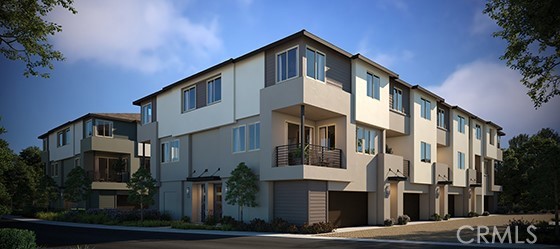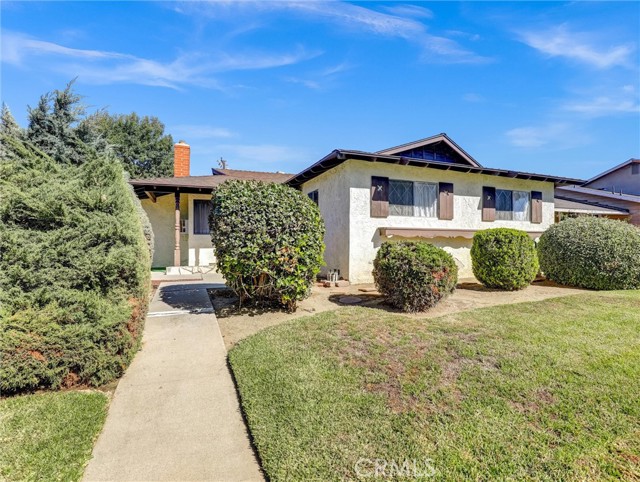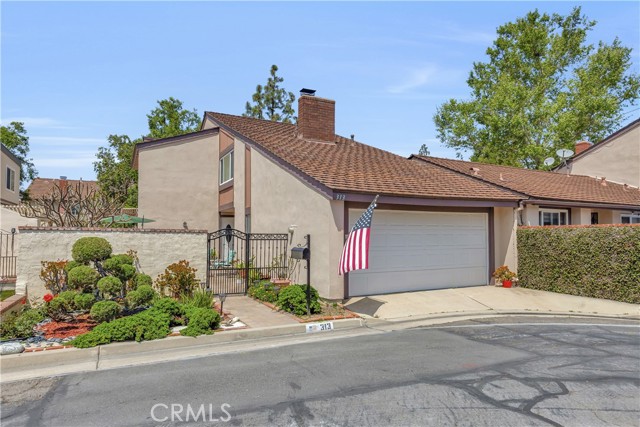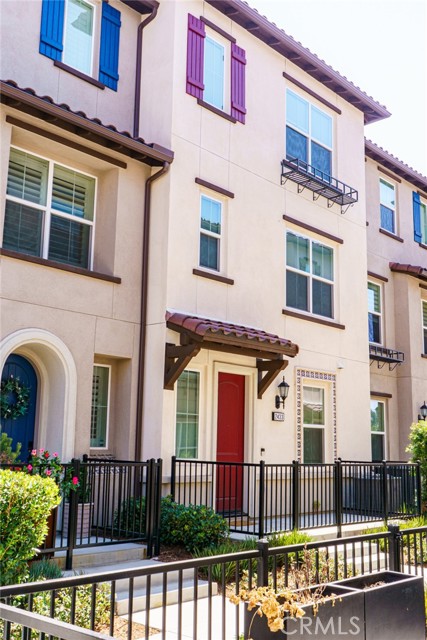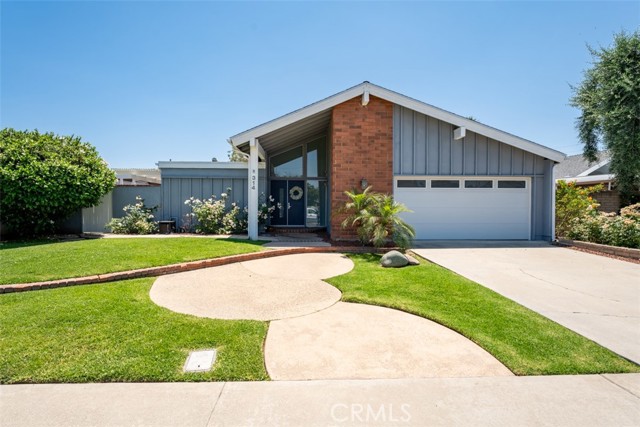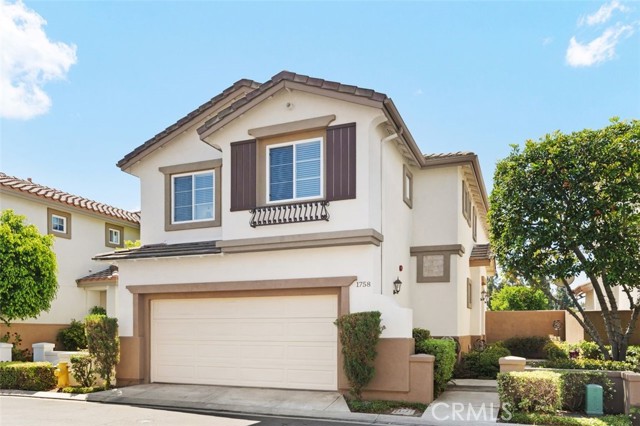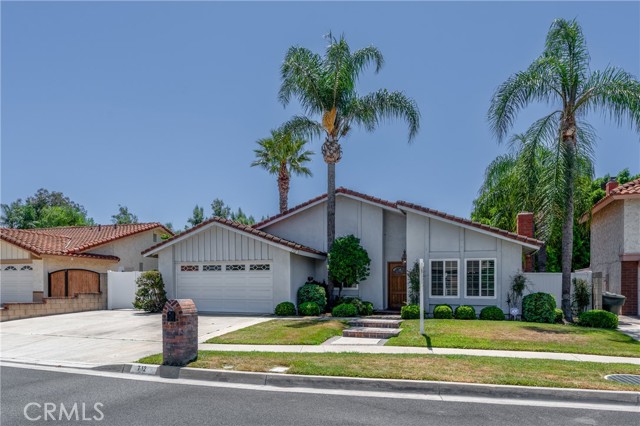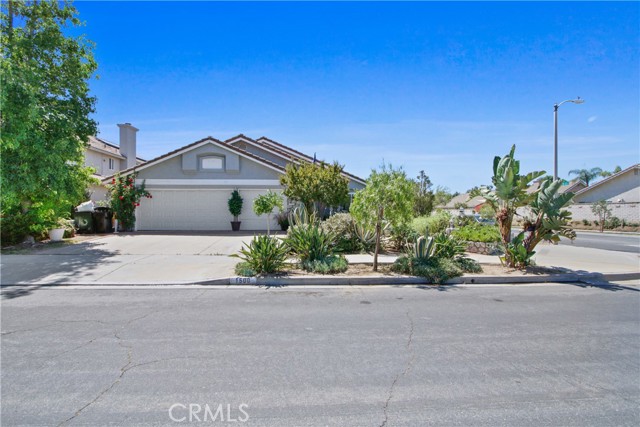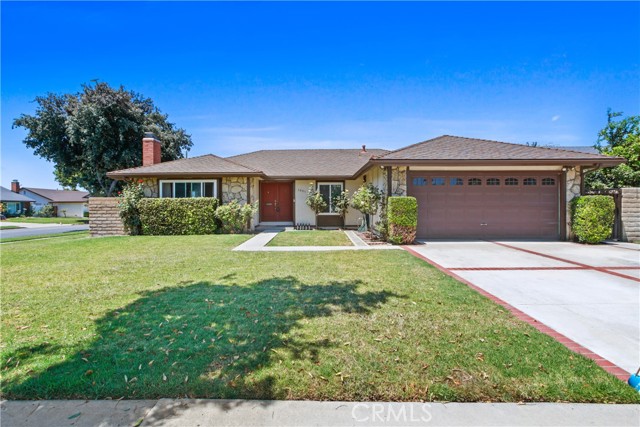2431 Villena Way
Placentia, CA 92870
Sold
Welcome to this stunning End Unit Model Home! As you approach, you're greeted by a charming gated patio and an inviting blue door. Step into your home to find a flex space with a French double-door entry, currently utilized as an office. This area offers versatility and can easily be transformed to suit your needs. Ascending the stairs, you'll discover the main level, bathed in natural light and enhanced by recessed lighting that illuminates the open floor plan. The living area is adorned with custom built-in features. The dining room seamlessly flows into the kitchen, creating a perfect space for entertaining. The kitchen is truly a chef's dream, featuring pristine white cabinetry with upgraded hardware, complemented by Quartz countertops and a stone backsplash. High-end stainless steel appliances and a farmhouse sink elevate the cooking experience. The natural light flooring adds warmth and continuity throughout the space. Step out onto the adjacent balcony, an ideal spot for enjoying your morning coffee or a quiet evening. Continuing up the second set of stairs, you'll find the generously sized bedrooms. The primary suite is a true sanctuary, offering a spacious walk-in closet and an ensuite luxurious bathroom. The bathroom features a double vanity, a full glass-enclosed shower, and a privacy door. Additional highlights of this home include an upper-level laundry room for convenience and a two-car attached garage. The home’s Spanish-inspired architecture is complemented by modern features and designer finishes. Located in the desirable Villena community, this home offers proximity to a variety of shopping and dining options, as well as nearby Cal State University Fullerton. The bridge behind the neighborhood will soon be part of the “OC Loop”. Enjoy the convenience of quick access to Imperial Highway, with the 57 and 91 freeways just minutes away. Come see this home today!
PROPERTY INFORMATION
| MLS # | OC24155717 | Lot Size | N/A |
| HOA Fees | $299/Monthly | Property Type | Condominium |
| Price | $ 895,000
Price Per SqFt: $ 585 |
DOM | 342 Days |
| Address | 2431 Villena Way | Type | Residential |
| City | Placentia | Sq.Ft. | 1,530 Sq. Ft. |
| Postal Code | 92870 | Garage | 2 |
| County | Orange | Year Built | 2021 |
| Bed / Bath | 3 / 2.5 | Parking | 2 |
| Built In | 2021 | Status | Closed |
| Sold Date | 2024-09-16 |
INTERIOR FEATURES
| Has Laundry | Yes |
| Laundry Information | Individual Room, Inside, Upper Level, Washer Hookup |
| Has Fireplace | No |
| Fireplace Information | None |
| Has Appliances | Yes |
| Kitchen Appliances | 6 Burner Stove, Convection Oven, Dishwasher, Gas Oven, Gas Range, Gas Water Heater, Tankless Water Heater |
| Has Heating | Yes |
| Heating Information | Central |
| Room Information | All Bedrooms Up, Family Room, Kitchen, Laundry, Living Room, Primary Bathroom, Primary Bedroom, Projection, Walk-In Closet |
| Has Cooling | Yes |
| Cooling Information | Central Air |
| Flooring Information | Vinyl |
| InteriorFeatures Information | Built-in Features, Living Room Balcony, Pantry, Quartz Counters, Recessed Lighting, Track Lighting, Wainscoting, Wet Bar, Wood Product Walls |
| EntryLocation | front door |
| Entry Level | 1 |
| Has Spa | No |
| SpaDescription | None |
| Main Level Bedrooms | 0 |
| Main Level Bathrooms | 0 |
EXTERIOR FEATURES
| Has Pool | No |
| Pool | None |
| Has Fence | No |
| Fencing | None |
WALKSCORE
MAP
MORTGAGE CALCULATOR
- Principal & Interest:
- Property Tax: $955
- Home Insurance:$119
- HOA Fees:$299
- Mortgage Insurance:
PRICE HISTORY
| Date | Event | Price |
| 09/16/2024 | Sold | $935,000 |
| 09/04/2024 | Pending | $895,000 |
| 08/10/2024 | Listed | $895,000 |

Topfind Realty
REALTOR®
(844)-333-8033
Questions? Contact today.
Interested in buying or selling a home similar to 2431 Villena Way?
Placentia Similar Properties
Listing provided courtesy of Jin Hong, Redfin. Based on information from California Regional Multiple Listing Service, Inc. as of #Date#. This information is for your personal, non-commercial use and may not be used for any purpose other than to identify prospective properties you may be interested in purchasing. Display of MLS data is usually deemed reliable but is NOT guaranteed accurate by the MLS. Buyers are responsible for verifying the accuracy of all information and should investigate the data themselves or retain appropriate professionals. Information from sources other than the Listing Agent may have been included in the MLS data. Unless otherwise specified in writing, Broker/Agent has not and will not verify any information obtained from other sources. The Broker/Agent providing the information contained herein may or may not have been the Listing and/or Selling Agent.
