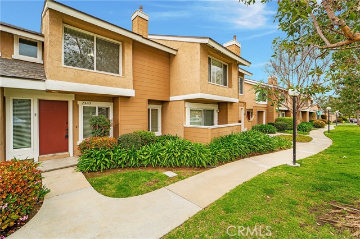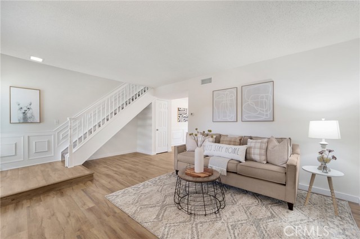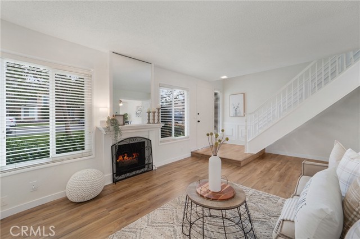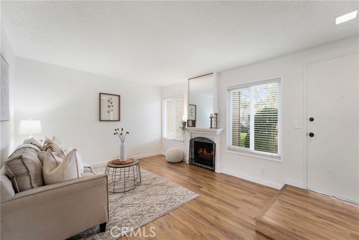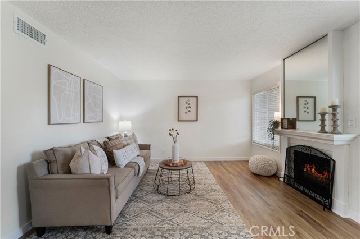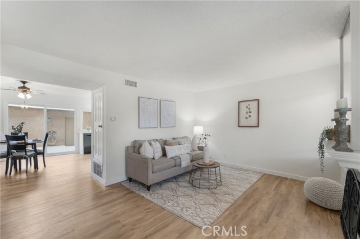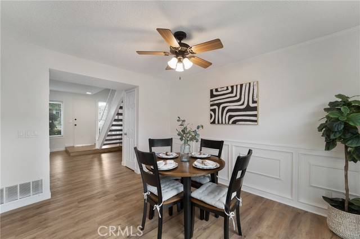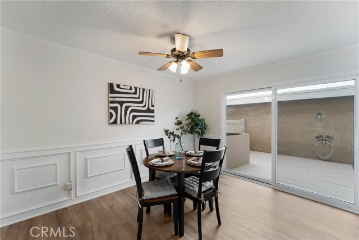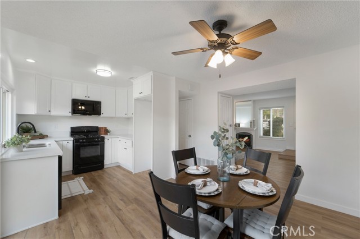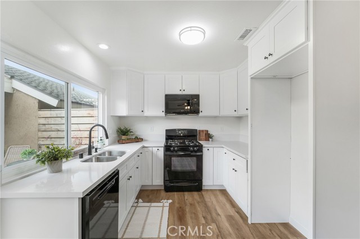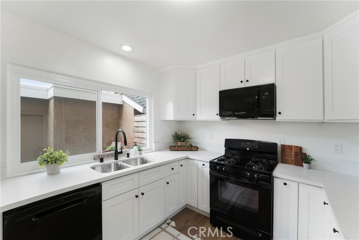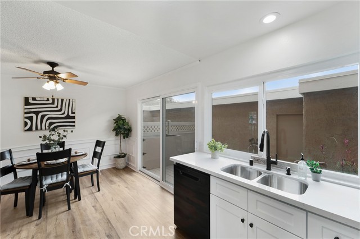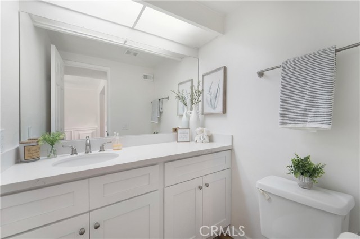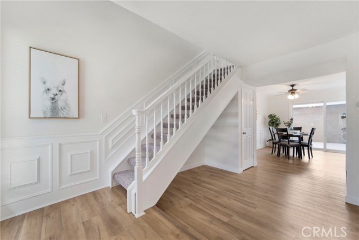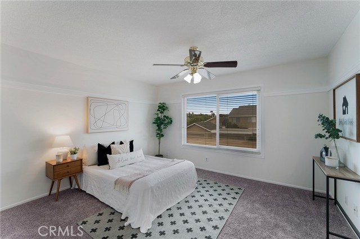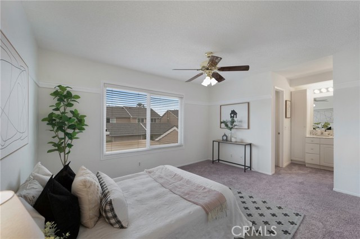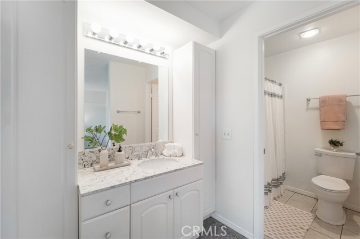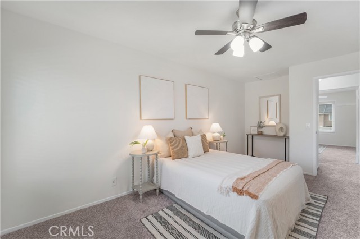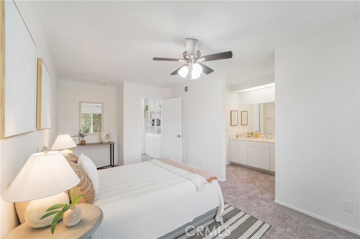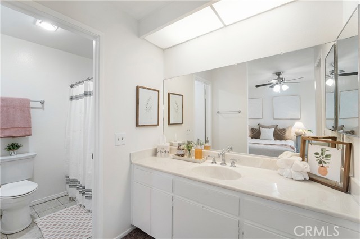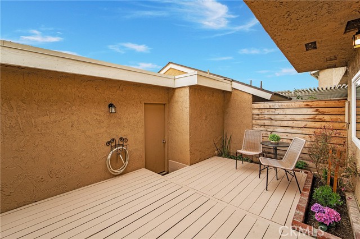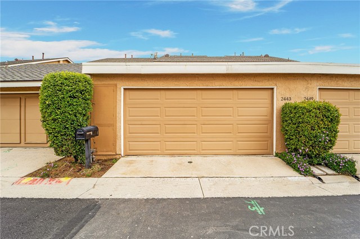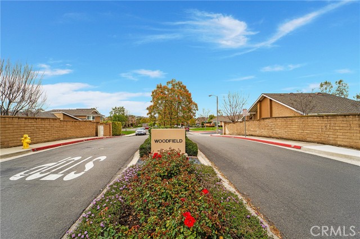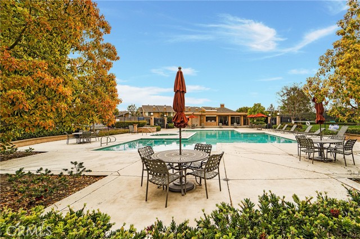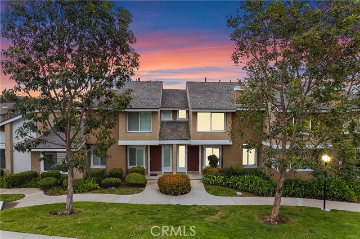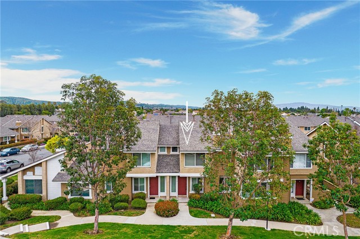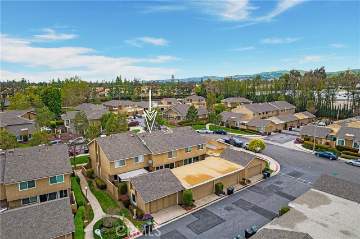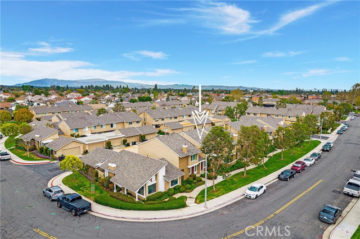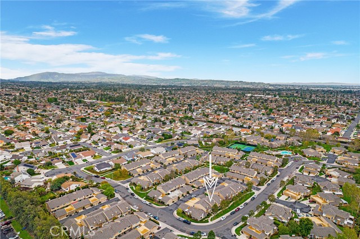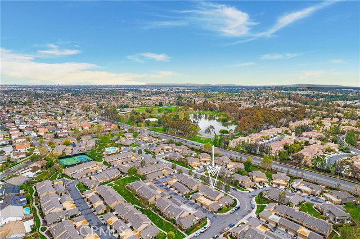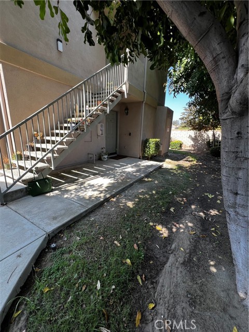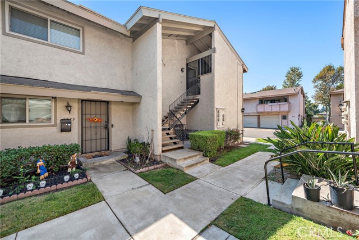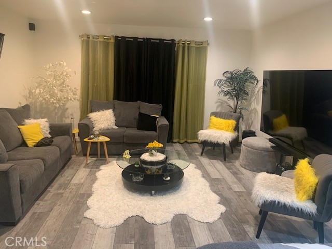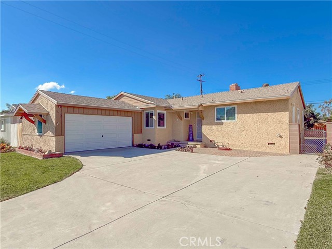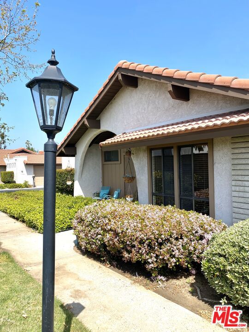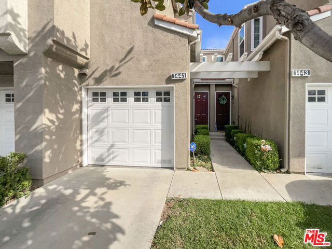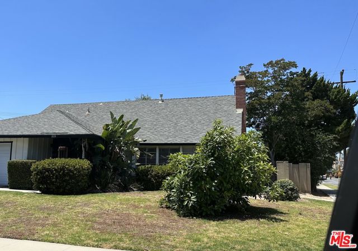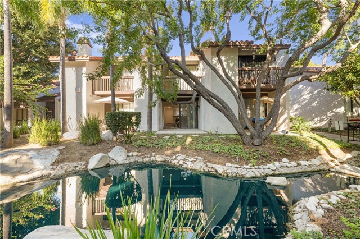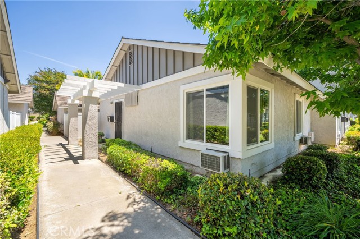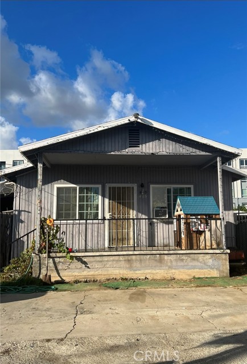2443 Allegheny Way
Placentia, CA 92870
Sold
GREAT LOCATION! Turnkey Remodeled Townhome located in the Woodfield Community just across the street from the beautiful Tri-City Park! This two-story townhome features TWO primary suites, 2.5 bathrooms and approximately 1,325 sq. ft. The newly remodeled kitchen includes granite countertops and plenty of white wood cabinetry. Both of the primary suites are located on the second floor and both have ensuite bathrooms with walk-in closets! Additional highlights include remodeled bathrooms, low HOA dues, plenty of storage, washer/dryer in garage, 2 car garage, plus an oversized patio! Situated nearby the community pool/sport courts/clubhouse and a very short walk across the street to the park where you can enjoy a nice stroll by the pond. Albertsons is a short drive down the street as well as many other shopping, dining, and entertainment options. Don’t miss out on this great opportunity!
PROPERTY INFORMATION
| MLS # | PW23052550 | Lot Size | 1,386 Sq. Ft. |
| HOA Fees | $328/Monthly | Property Type | Single Family Residence |
| Price | $ 650,000
Price Per SqFt: $ 491 |
DOM | 901 Days |
| Address | 2443 Allegheny Way | Type | Residential |
| City | Placentia | Sq.Ft. | 1,325 Sq. Ft. |
| Postal Code | 92870 | Garage | 2 |
| County | Orange | Year Built | 1974 |
| Bed / Bath | 2 / 2.5 | Parking | 2 |
| Built In | 1974 | Status | Closed |
| Sold Date | 2023-05-10 |
INTERIOR FEATURES
| Has Laundry | Yes |
| Laundry Information | Gas Dryer Hookup, In Garage, Washer Hookup |
| Has Fireplace | Yes |
| Fireplace Information | Living Room |
| Has Appliances | Yes |
| Kitchen Appliances | Dishwasher, Gas Oven, Gas Range, Microwave |
| Kitchen Information | Quartz Counters, Remodeled Kitchen, Self-closing cabinet doors, Self-closing drawers, Stone Counters |
| Kitchen Area | Dining Room, Separated |
| Has Heating | Yes |
| Heating Information | Forced Air |
| Room Information | All Bedrooms Up, Master Suite |
| Has Cooling | Yes |
| Cooling Information | Central Air |
| Flooring Information | Carpet, Laminate, Wood |
| InteriorFeatures Information | Built-in Features, Ceiling Fan(s), Crown Molding, Open Floorplan, Quartz Counters, Recessed Lighting, Stone Counters |
| Has Spa | Yes |
| SpaDescription | Association, Community |
| WindowFeatures | Blinds, Double Pane Windows, Screens |
| SecuritySafety | Carbon Monoxide Detector(s), Smoke Detector(s) |
| Bathroom Information | Bathtub, Shower in Tub, Exhaust fan(s), Linen Closet/Storage, Quartz Counters, Remodeled, Upgraded, Vanity area |
| Main Level Bedrooms | 0 |
| Main Level Bathrooms | 1 |
EXTERIOR FEATURES
| ExteriorFeatures | Lighting, Rain Gutters |
| FoundationDetails | Slab |
| Roof | Flat |
| Has Pool | No |
| Pool | Association, Community |
| Has Patio | Yes |
| Patio | Deck, Patio Open, Wood |
| Has Fence | Yes |
| Fencing | Vinyl, Wood |
WALKSCORE
MAP
MORTGAGE CALCULATOR
- Principal & Interest:
- Property Tax: $693
- Home Insurance:$119
- HOA Fees:$328
- Mortgage Insurance:
PRICE HISTORY
| Date | Event | Price |
| 05/10/2023 | Sold | $685,000 |
| 04/06/2023 | Pending | $650,000 |
| 03/31/2023 | Listed | $650,000 |

Topfind Realty
REALTOR®
(844)-333-8033
Questions? Contact today.
Interested in buying or selling a home similar to 2443 Allegheny Way?
Placentia Similar Properties
Listing provided courtesy of Alex Horowitz, Coldwell Banker Diamond. Based on information from California Regional Multiple Listing Service, Inc. as of #Date#. This information is for your personal, non-commercial use and may not be used for any purpose other than to identify prospective properties you may be interested in purchasing. Display of MLS data is usually deemed reliable but is NOT guaranteed accurate by the MLS. Buyers are responsible for verifying the accuracy of all information and should investigate the data themselves or retain appropriate professionals. Information from sources other than the Listing Agent may have been included in the MLS data. Unless otherwise specified in writing, Broker/Agent has not and will not verify any information obtained from other sources. The Broker/Agent providing the information contained herein may or may not have been the Listing and/or Selling Agent.
