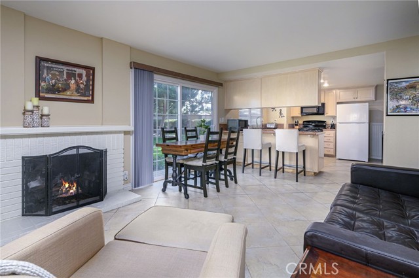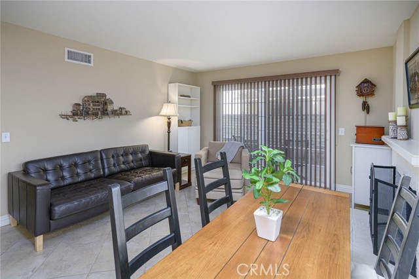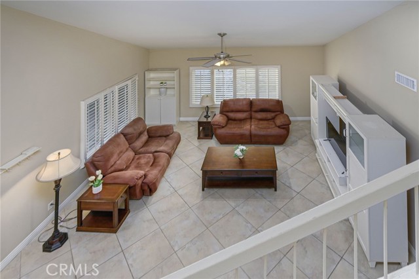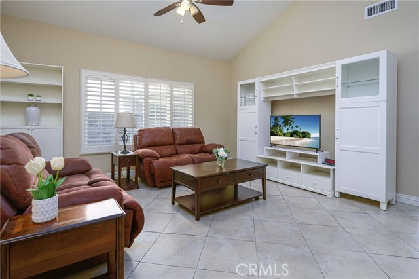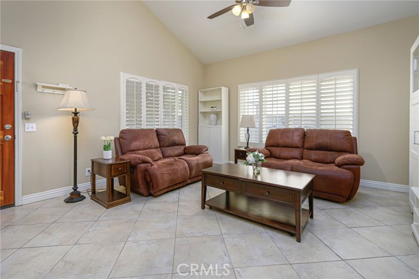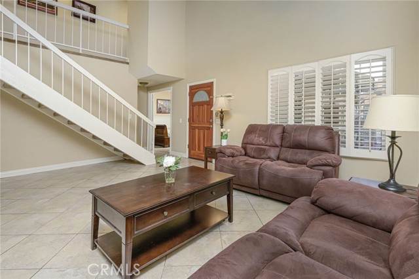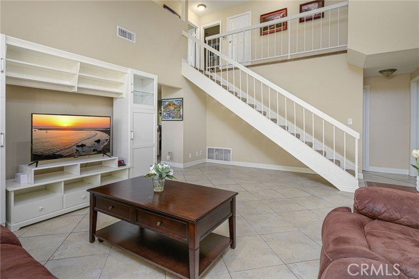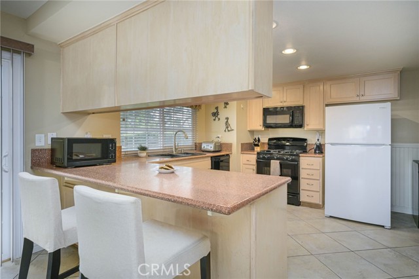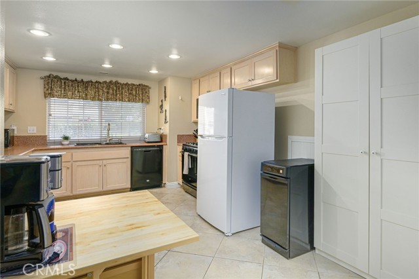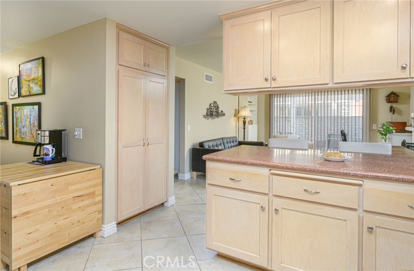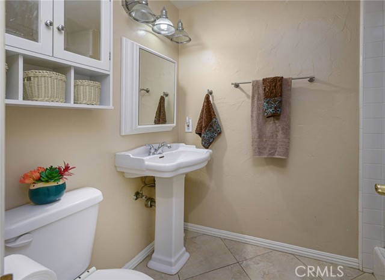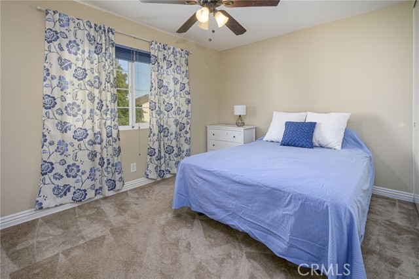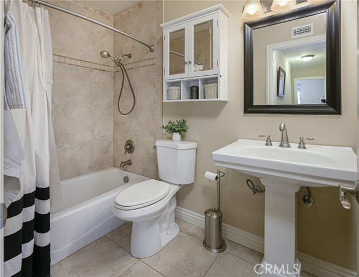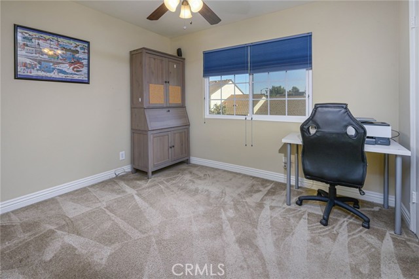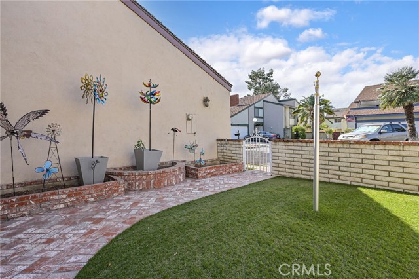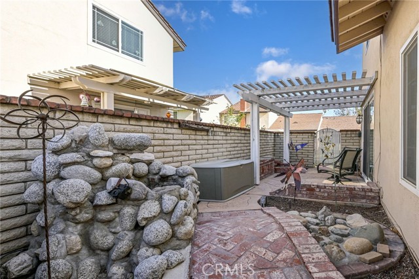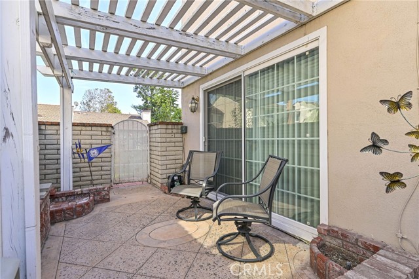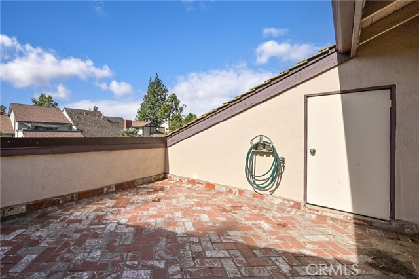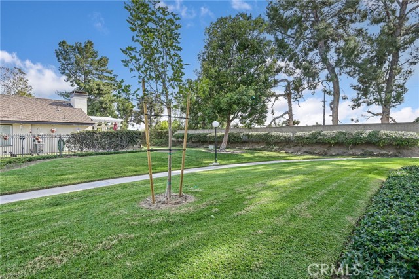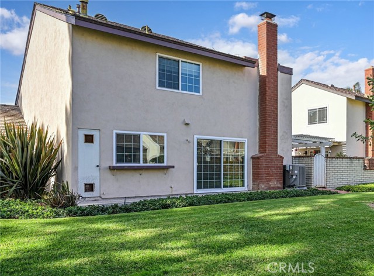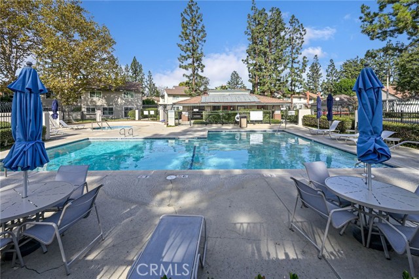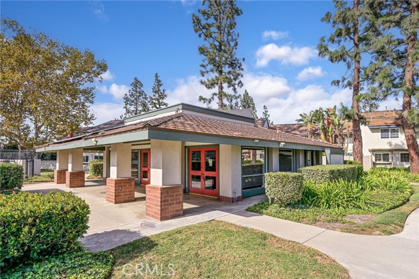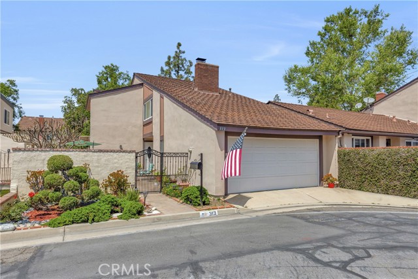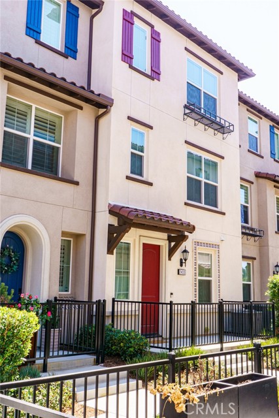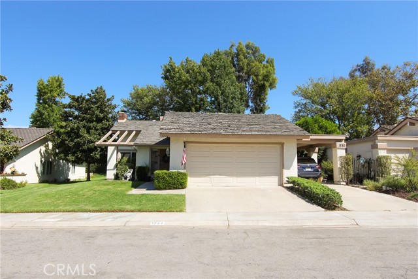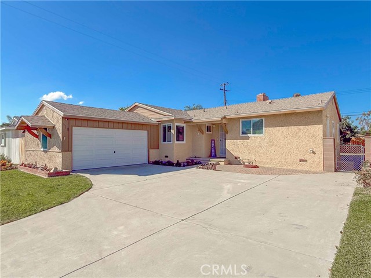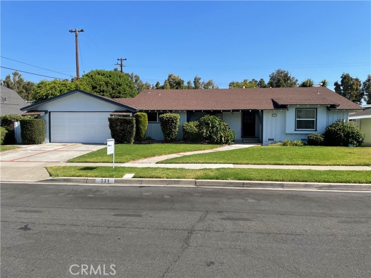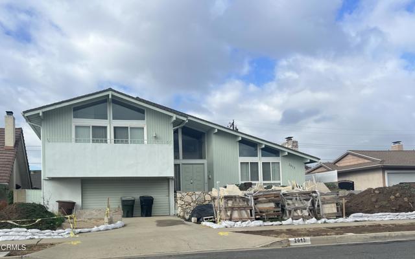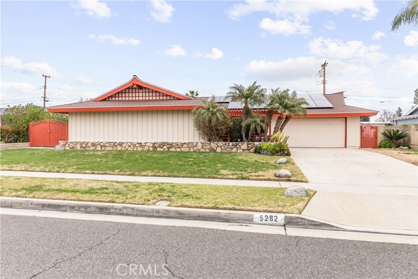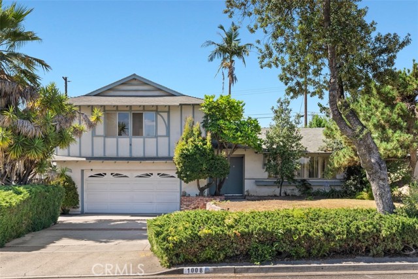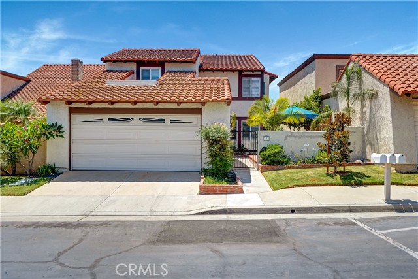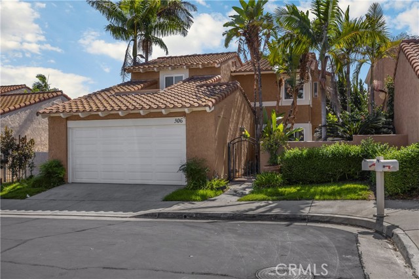330 Dolores
Placentia, CA 92870
Wonderful Attached Single-Family Home in the Placentia Village Grove Community. This home is attached only by a section of the garage wall. There is no one above or below you. The living room has vaulted ceilings The kitchen features lots of counter & cabinet space. A gas range, dishwasher, & microwave are all included! There is a downstairs bedroom and bathroom with a walk in shower. Upstairs there are 3 spacious bedrooms and 2 bathrooms. Upgraded double pane windows and sliding doors have been installed throughout the house. The downstairs windows all have white wooden shutters. The water heater is brand new and the HVAC system has been replaced within the past few years. The balcony outside of the primary bedroom is HUGE and has 2 deep storage closets. A Spacious Private Patio sits between the home and the 2-Car Garage. There's also a gated private side patio, as well as an open patio that looks out at a nice manicured greenbelt. The front lawn has easy to maintain turf, raised planter beds, and a spot for flag pole. The HOA amenities include a pool, spa, tennis courts, & club house. The dining and shopping spots in Placentia are amazing. The 91 and 57 freeways are nearby and the Placentia Library is walking distance from the home. Cal State Fullerton and Fullerton College are also very close. The home is zoned for the Award Winning Placentia Yorba Linda School District.
PROPERTY INFORMATION
| MLS # | PW24230032 | Lot Size | 2,720 Sq. Ft. |
| HOA Fees | $321/Monthly | Property Type | Single Family Residence |
| Price | $ 829,900
Price Per SqFt: $ 431 |
DOM | 251 Days |
| Address | 330 Dolores | Type | Residential |
| City | Placentia | Sq.Ft. | 1,926 Sq. Ft. |
| Postal Code | 92870 | Garage | 2 |
| County | Orange | Year Built | 1977 |
| Bed / Bath | 4 / 3 | Parking | 2 |
| Built In | 1977 | Status | Active |
INTERIOR FEATURES
| Has Laundry | Yes |
| Laundry Information | Gas Dryer Hookup, In Garage, Washer Hookup |
| Has Fireplace | Yes |
| Fireplace Information | Family Room |
| Has Appliances | Yes |
| Kitchen Appliances | Dishwasher, Disposal, Gas Range, Microwave |
| Kitchen Information | Corian Counters, Kitchen Open to Family Room |
| Kitchen Area | Area, Breakfast Counter / Bar |
| Has Heating | Yes |
| Heating Information | Central |
| Room Information | Family Room, Kitchen, Living Room, Main Floor Bedroom, Primary Bathroom, Primary Bedroom |
| Has Cooling | Yes |
| Cooling Information | Central Air |
| Flooring Information | Carpet, Tile |
| InteriorFeatures Information | Cathedral Ceiling(s), Ceiling Fan(s), Recessed Lighting, Wainscoting |
| DoorFeatures | Mirror Closet Door(s), Sliding Doors |
| EntryLocation | 1 |
| Entry Level | 1 |
| Has Spa | Yes |
| SpaDescription | Association, In Ground |
| WindowFeatures | Blinds, Double Pane Windows, Drapes, Screens, Shutters |
| SecuritySafety | Carbon Monoxide Detector(s), Smoke Detector(s) |
| Bathroom Information | Bathtub, Shower, Shower in Tub, Exhaust fan(s), Walk-in shower |
| Main Level Bedrooms | 1 |
| Main Level Bathrooms | 1 |
EXTERIOR FEATURES
| FoundationDetails | Slab |
| Roof | Tile |
| Has Pool | No |
| Pool | Association, In Ground |
| Has Patio | Yes |
| Patio | Covered, Enclosed, Patio, Patio Open, Front Porch, Wrap Around |
| Has Fence | Yes |
| Fencing | Block, Brick, Wrought Iron |
WALKSCORE
MAP
MORTGAGE CALCULATOR
- Principal & Interest:
- Property Tax: $885
- Home Insurance:$119
- HOA Fees:$321
- Mortgage Insurance:
PRICE HISTORY
| Date | Event | Price |
| 11/08/2024 | Listed | $829,900 |

Topfind Realty
REALTOR®
(844)-333-8033
Questions? Contact today.
Use a Topfind agent and receive a cash rebate of up to $8,299
Placentia Similar Properties
Listing provided courtesy of Vicki Sommers, ERA North Orange County. Based on information from California Regional Multiple Listing Service, Inc. as of #Date#. This information is for your personal, non-commercial use and may not be used for any purpose other than to identify prospective properties you may be interested in purchasing. Display of MLS data is usually deemed reliable but is NOT guaranteed accurate by the MLS. Buyers are responsible for verifying the accuracy of all information and should investigate the data themselves or retain appropriate professionals. Information from sources other than the Listing Agent may have been included in the MLS data. Unless otherwise specified in writing, Broker/Agent has not and will not verify any information obtained from other sources. The Broker/Agent providing the information contained herein may or may not have been the Listing and/or Selling Agent.






