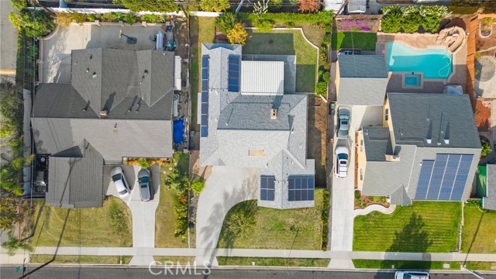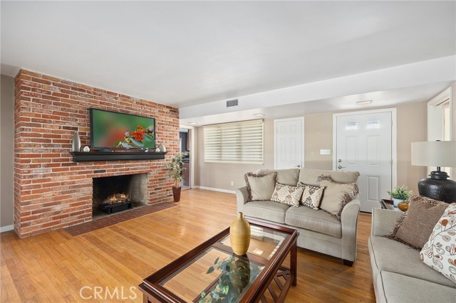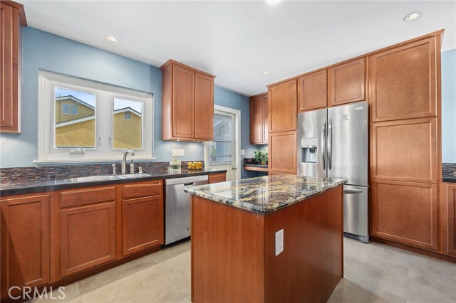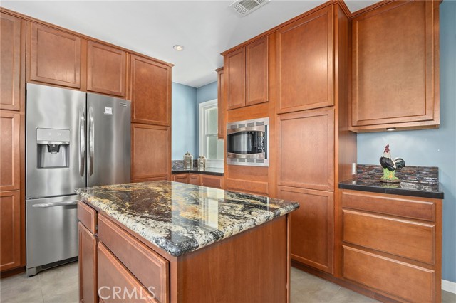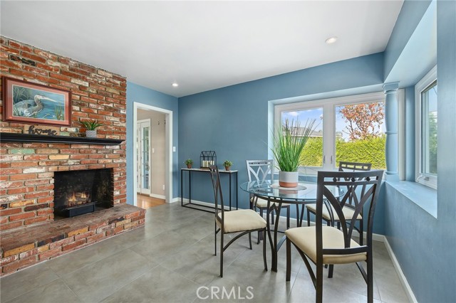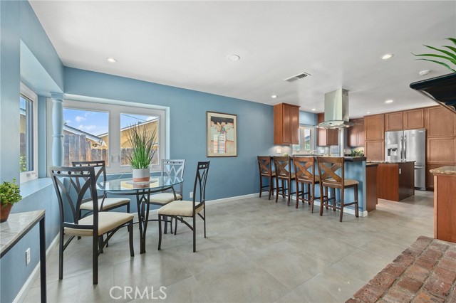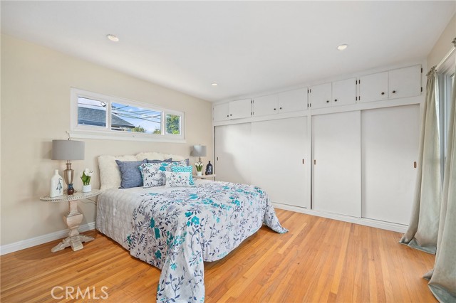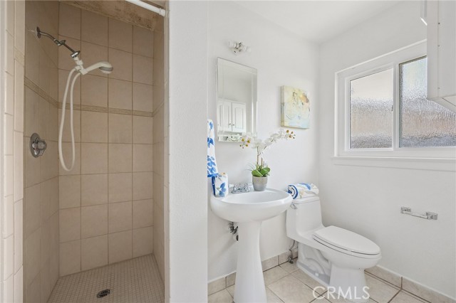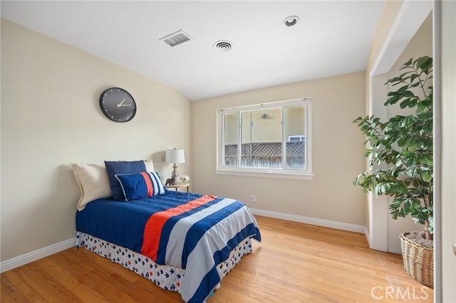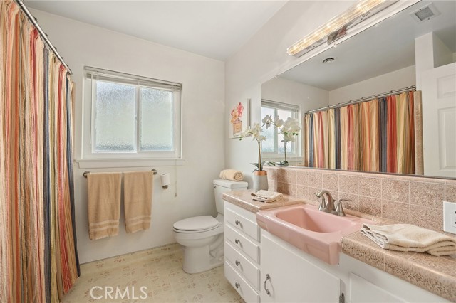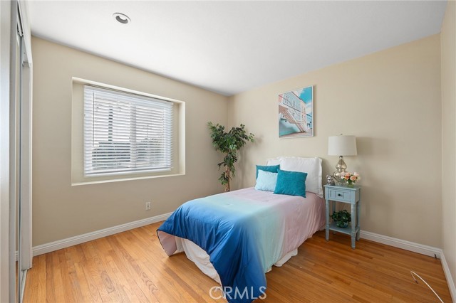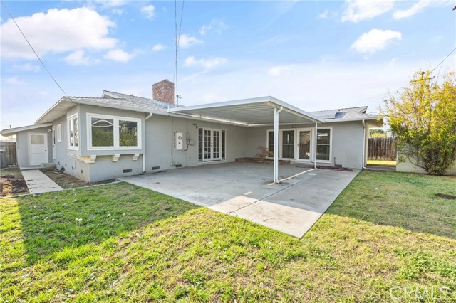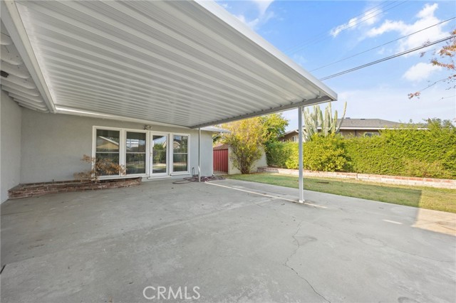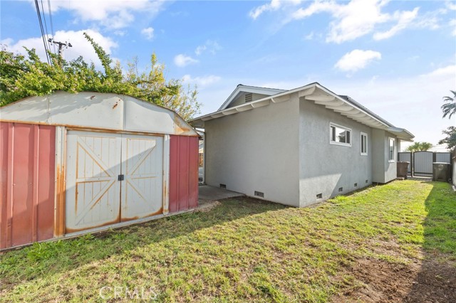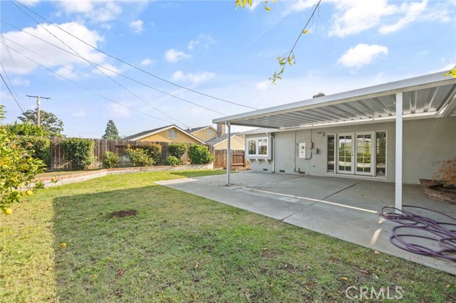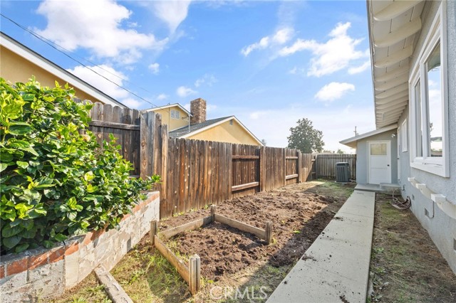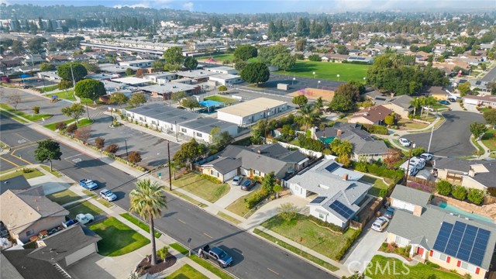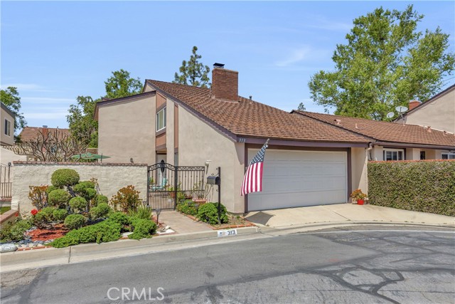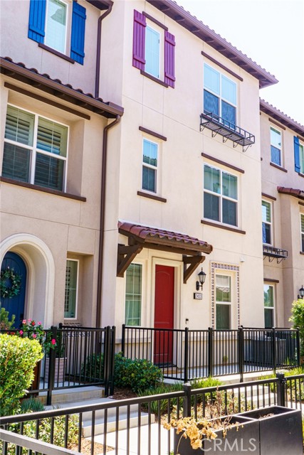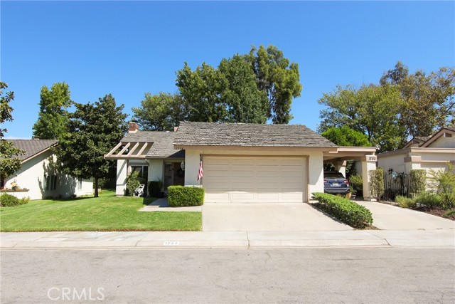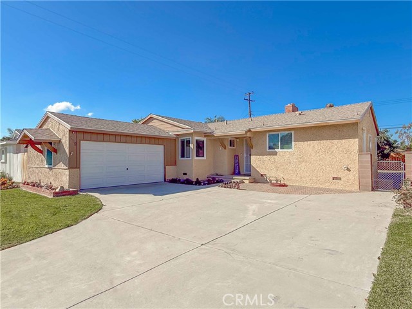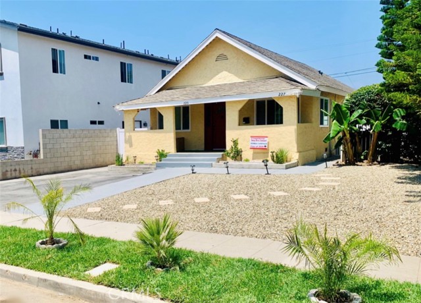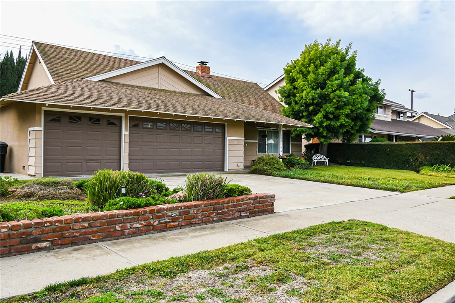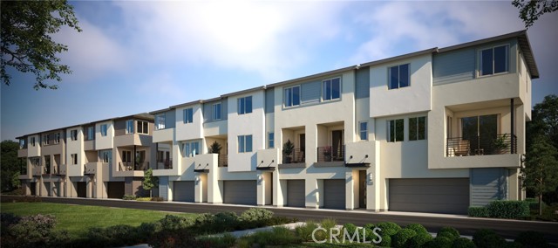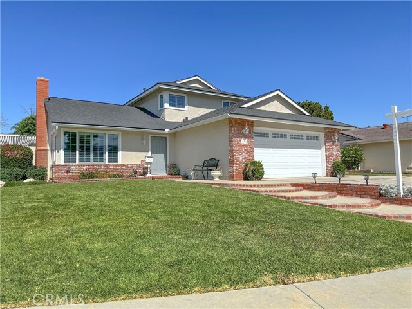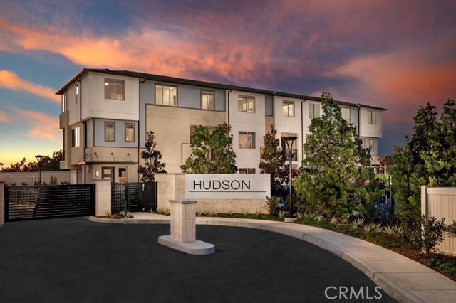419 Ruby Drive
Placentia, CA 92870
Sold
Beautiful, SINGLE-STORY home located in a highly sought after neighborhood in Placentia! This home features a bright and open floor plan with 3 bedrooms, 2 bathrooms with 1,506 square feet of spacious living space. Living room at the entry features beautiful hardwood flooring, cozy brick fireplace, and French doors with views of the spacious backyard. The updated kitchen features cabinetry with plenty of storage, beautiful granite countertops, stainless steel appliances, recessed lighting and overlooks the dining room. Private Main bedroom suite features LARGE bedroom area with built-ins, double closets, hardwood flooring and bathroom with walk-in shower. Additional bedrooms are generously sized with plenty of closet space and hard wood flooring. This private backyard features a large, covered patio area, mature landscaping including lemon tree, grassy area, and areas for gardening. Additional features of the home include 2 car garage with long driveway for extra parking and Solar to save on your electricity bills. Located WALKING DISTANCE TO Ruby Drive Elementary and Valencia High School. Located close to Cal State Fullerton, shopping, restaurants, and easy freeway access. Come view this beautiful house and make it yours today!
PROPERTY INFORMATION
| MLS # | PW23229971 | Lot Size | 7,820 Sq. Ft. |
| HOA Fees | $0/Monthly | Property Type | Single Family Residence |
| Price | $ 799,000
Price Per SqFt: $ 531 |
DOM | 602 Days |
| Address | 419 Ruby Drive | Type | Residential |
| City | Placentia | Sq.Ft. | 1,506 Sq. Ft. |
| Postal Code | 92870 | Garage | 2 |
| County | Orange | Year Built | 1959 |
| Bed / Bath | 3 / 2 | Parking | 4 |
| Built In | 1959 | Status | Closed |
| Sold Date | 2024-01-26 |
INTERIOR FEATURES
| Has Laundry | Yes |
| Laundry Information | In Garage |
| Has Fireplace | Yes |
| Fireplace Information | Family Room, Living Room |
| Has Appliances | Yes |
| Kitchen Appliances | Dishwasher, Electric Oven, Electric Range, Electric Cooktop, Free-Standing Range, Microwave, Water Heater |
| Kitchen Information | Granite Counters, Kitchen Island, Kitchen Open to Family Room |
| Kitchen Area | Area |
| Has Heating | Yes |
| Heating Information | Central |
| Room Information | All Bedrooms Down, Kitchen, Living Room, Main Floor Bedroom, Main Floor Primary Bedroom, Primary Bathroom, Primary Bedroom, Primary Suite |
| Has Cooling | Yes |
| Cooling Information | Central Air |
| Flooring Information | Tile, Vinyl, Wood |
| InteriorFeatures Information | Granite Counters, Pantry, Recessed Lighting |
| DoorFeatures | French Doors |
| EntryLocation | ground |
| Entry Level | 1 |
| Has Spa | No |
| SpaDescription | None |
| WindowFeatures | Blinds |
| Bathroom Information | Bathtub, Shower, Shower in Tub, Main Floor Full Bath, Tile Counters, Walk-in shower |
| Main Level Bedrooms | 3 |
| Main Level Bathrooms | 2 |
EXTERIOR FEATURES
| ExteriorFeatures | Rain Gutters |
| Roof | Composition |
| Has Pool | No |
| Pool | None |
| Has Patio | Yes |
| Patio | Covered, Patio |
| Has Fence | Yes |
| Fencing | Wood |
WALKSCORE
MAP
MORTGAGE CALCULATOR
- Principal & Interest:
- Property Tax: $852
- Home Insurance:$119
- HOA Fees:$0
- Mortgage Insurance:
PRICE HISTORY
| Date | Event | Price |
| 01/08/2024 | Pending | $799,000 |
| 12/29/2023 | Listed | $799,000 |

Topfind Realty
REALTOR®
(844)-333-8033
Questions? Contact today.
Interested in buying or selling a home similar to 419 Ruby Drive?
Placentia Similar Properties
Listing provided courtesy of Darryl Jones, ERA North Orange County. Based on information from California Regional Multiple Listing Service, Inc. as of #Date#. This information is for your personal, non-commercial use and may not be used for any purpose other than to identify prospective properties you may be interested in purchasing. Display of MLS data is usually deemed reliable but is NOT guaranteed accurate by the MLS. Buyers are responsible for verifying the accuracy of all information and should investigate the data themselves or retain appropriate professionals. Information from sources other than the Listing Agent may have been included in the MLS data. Unless otherwise specified in writing, Broker/Agent has not and will not verify any information obtained from other sources. The Broker/Agent providing the information contained herein may or may not have been the Listing and/or Selling Agent.

