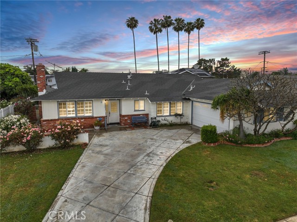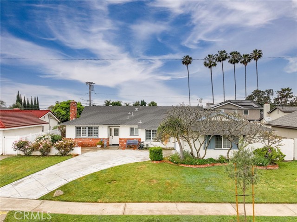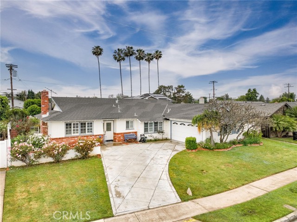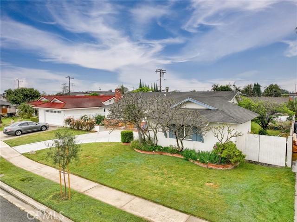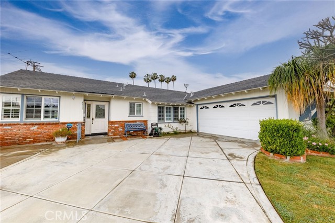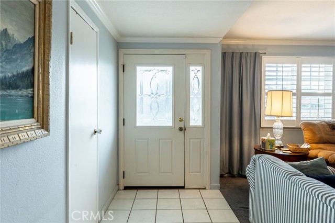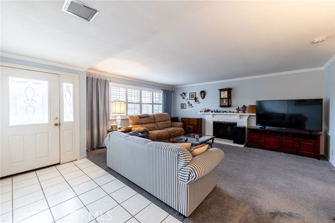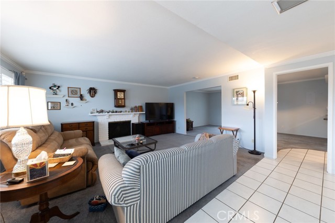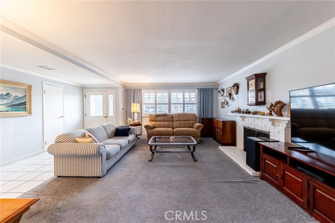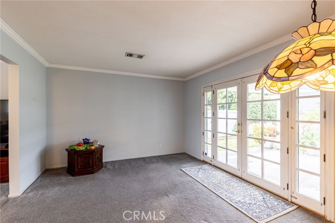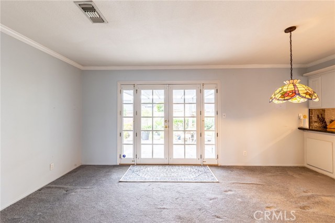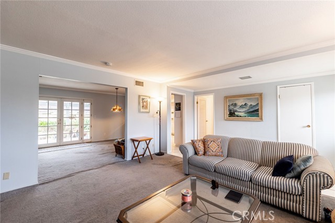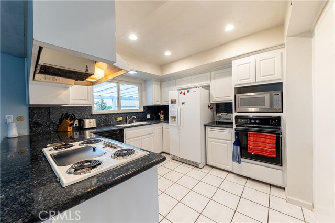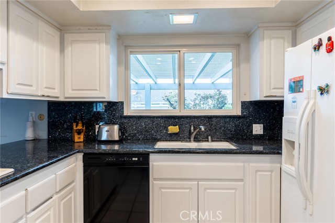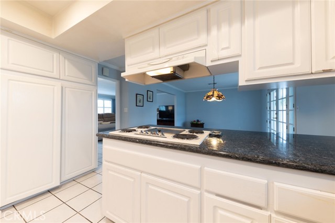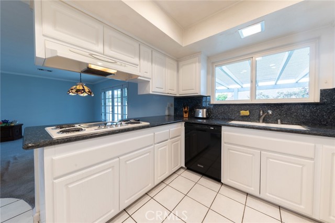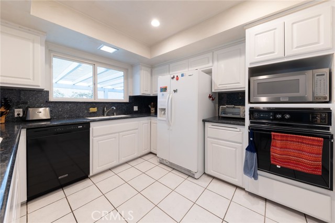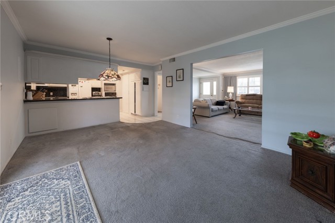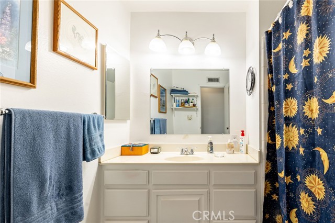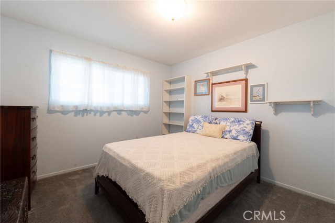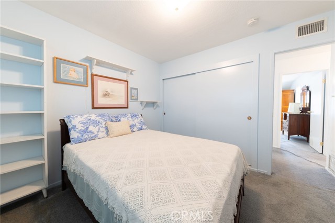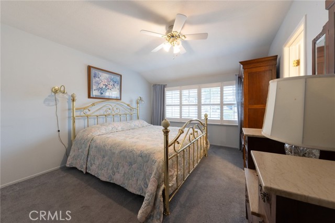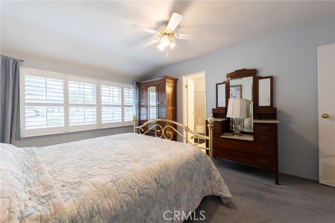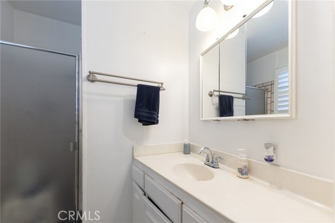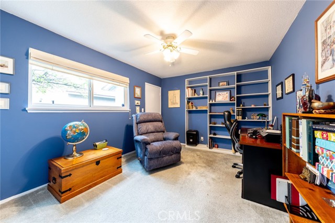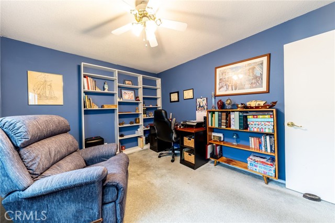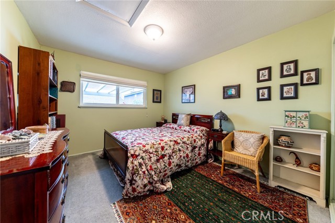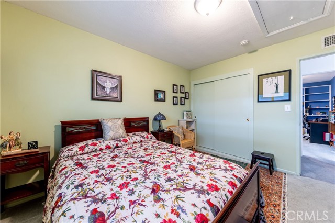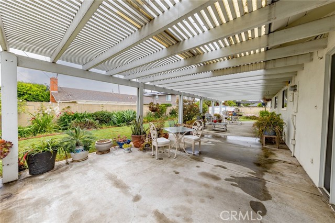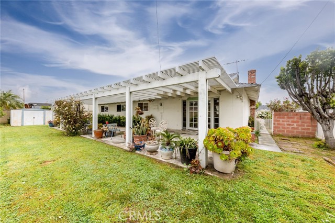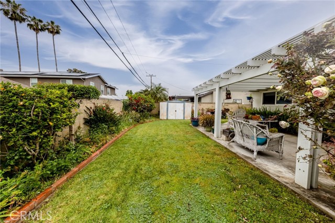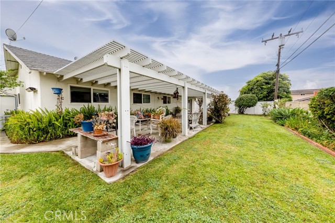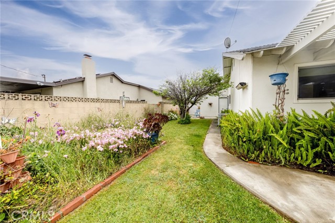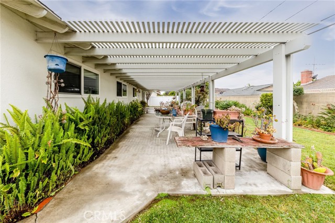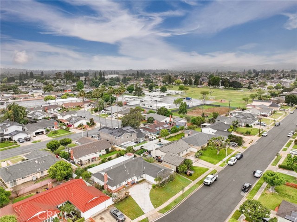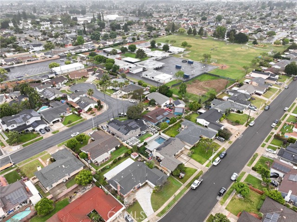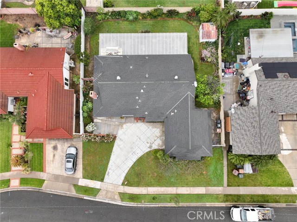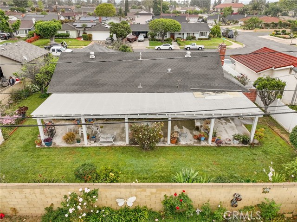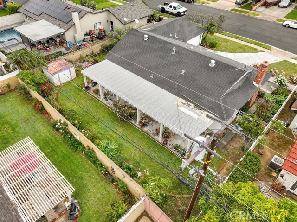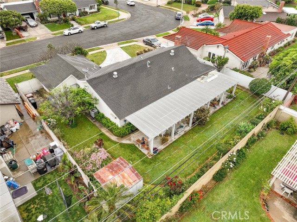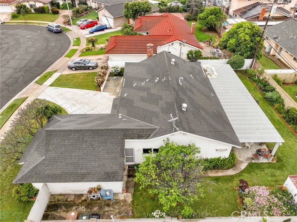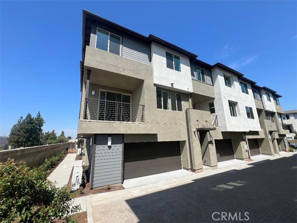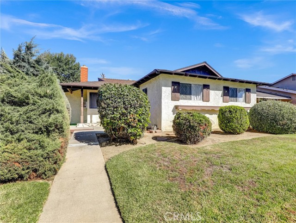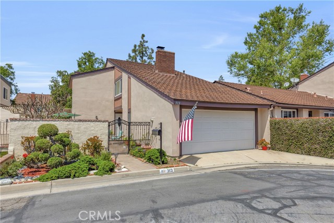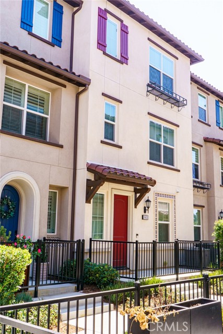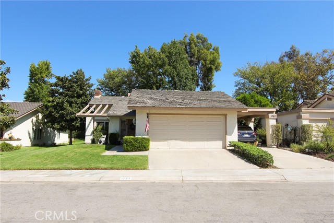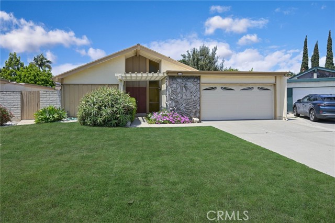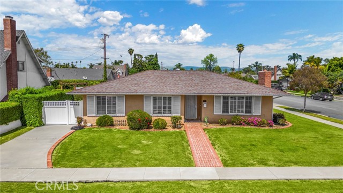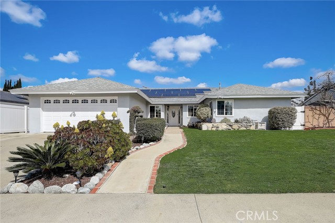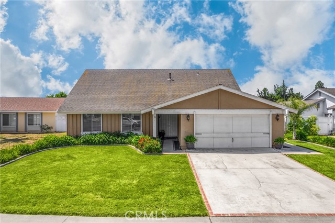4931 Cartlen Drive
Placentia, CA 92870
Sold
Welcome to 4931 Cartlen. As you enter you notice all the natural light that comes in from the big living room window and the French doors in the dining room. The flow from the living room to the dining room to the kitchen gives you that open feel while still having defined spaces. You will be happily surprised by the kitchen layout, storage, and the view of the backyard from the over the sink window. All four bedrooms are a great size for all your needs. The primary bedroom is the biggest and has it's own attached bathroom. One of the bedrooms has direct access to the backyard and closest to the laundry. The two car garage is where the laundry hook ups are located and big enough for two cars to park. The driveway is situated so you can park multiple cars or even a recreational vehicle. Imagine sitting on the back patio at sunset enjoying a cool drink or having dinner with friends. With the long extended patio you can have lots of guests over while still having room for lawn games on the grassy part of the backyard. Located near the schools, dining and shopping while still in a peaceful sought after neighborhood.
PROPERTY INFORMATION
| MLS # | PW24083798 | Lot Size | 8,160 Sq. Ft. |
| HOA Fees | $0/Monthly | Property Type | Single Family Residence |
| Price | $ 950,000
Price Per SqFt: $ 603 |
DOM | 482 Days |
| Address | 4931 Cartlen Drive | Type | Residential |
| City | Placentia | Sq.Ft. | 1,576 Sq. Ft. |
| Postal Code | 92870 | Garage | 2 |
| County | Orange | Year Built | 1962 |
| Bed / Bath | 4 / 1 | Parking | 5 |
| Built In | 1962 | Status | Closed |
| Sold Date | 2024-08-20 |
INTERIOR FEATURES
| Has Laundry | Yes |
| Laundry Information | In Garage |
| Has Fireplace | Yes |
| Fireplace Information | Living Room |
| Has Appliances | Yes |
| Kitchen Appliances | Dishwasher, Electric Range, Gas Water Heater |
| Kitchen Information | Granite Counters |
| Kitchen Area | Dining Room |
| Has Heating | Yes |
| Heating Information | Central |
| Room Information | All Bedrooms Down, Kitchen, Living Room, Primary Bathroom, Primary Bedroom |
| Has Cooling | Yes |
| Cooling Information | Central Air |
| Flooring Information | Carpet, Tile |
| InteriorFeatures Information | Ceiling Fan(s), Pantry, Recessed Lighting |
| DoorFeatures | French Doors |
| EntryLocation | Ground level |
| Entry Level | 1 |
| Has Spa | No |
| SpaDescription | None |
| WindowFeatures | Blinds, Double Pane Windows, Plantation Shutters |
| Bathroom Information | Bathtub, Shower, Shower in Tub |
| Main Level Bedrooms | 4 |
| Main Level Bathrooms | 2 |
EXTERIOR FEATURES
| FoundationDetails | Slab |
| Roof | Composition |
| Has Pool | No |
| Pool | None |
| Has Patio | Yes |
| Patio | Concrete, Patio |
| Has Fence | Yes |
| Fencing | Block |
| Has Sprinklers | Yes |
WALKSCORE
MAP
MORTGAGE CALCULATOR
- Principal & Interest:
- Property Tax: $1,013
- Home Insurance:$119
- HOA Fees:$0
- Mortgage Insurance:
PRICE HISTORY
| Date | Event | Price |
| 08/20/2024 | Sold | $955,000 |
| 07/31/2024 | Pending | $950,000 |
| 05/16/2024 | Active Under Contract | $950,000 |
| 04/26/2024 | Listed | $950,000 |

Topfind Realty
REALTOR®
(844)-333-8033
Questions? Contact today.
Interested in buying or selling a home similar to 4931 Cartlen Drive?
Placentia Similar Properties
Listing provided courtesy of Jennifer Pillon, S.C. Real Estate Group, Inc.. Based on information from California Regional Multiple Listing Service, Inc. as of #Date#. This information is for your personal, non-commercial use and may not be used for any purpose other than to identify prospective properties you may be interested in purchasing. Display of MLS data is usually deemed reliable but is NOT guaranteed accurate by the MLS. Buyers are responsible for verifying the accuracy of all information and should investigate the data themselves or retain appropriate professionals. Information from sources other than the Listing Agent may have been included in the MLS data. Unless otherwise specified in writing, Broker/Agent has not and will not verify any information obtained from other sources. The Broker/Agent providing the information contained herein may or may not have been the Listing and/or Selling Agent.
