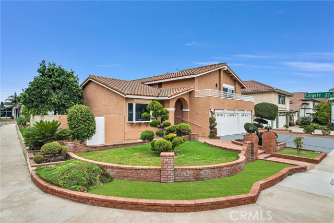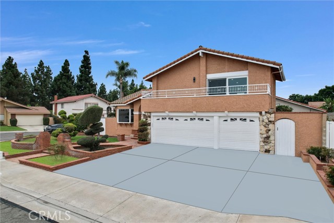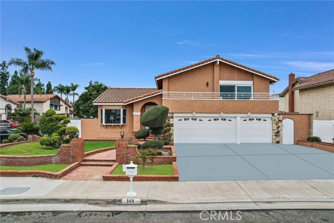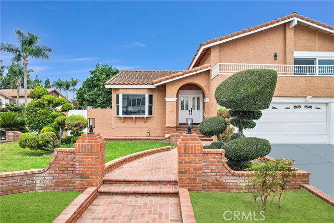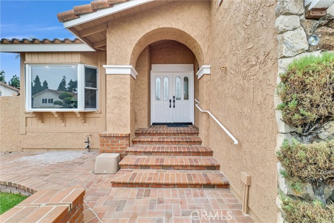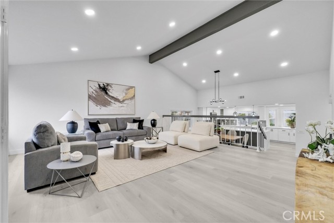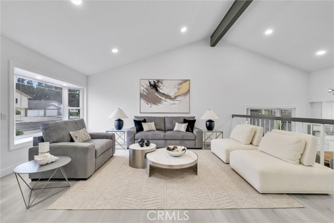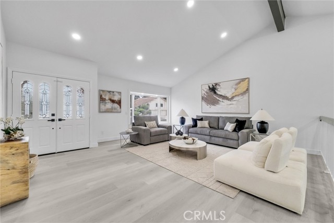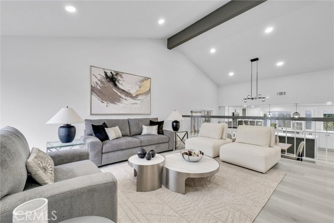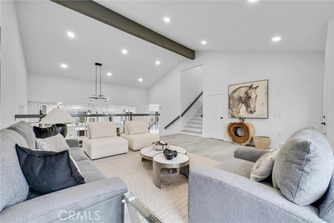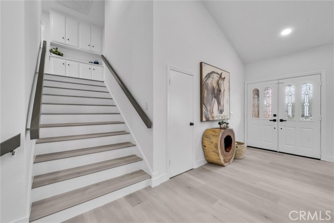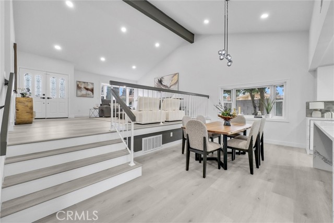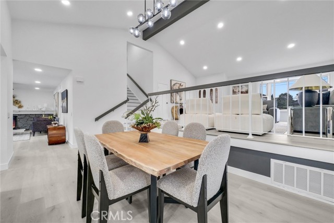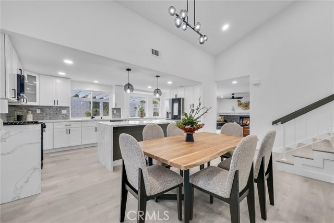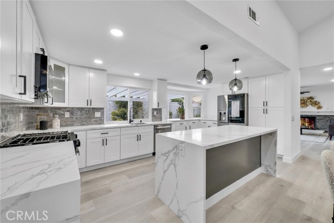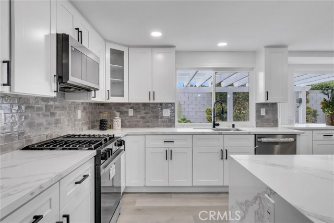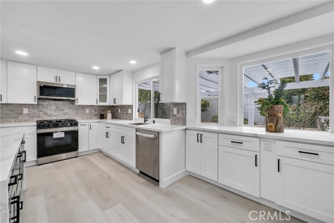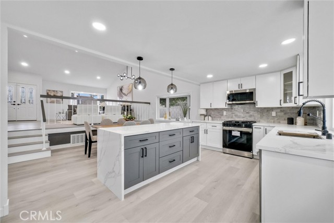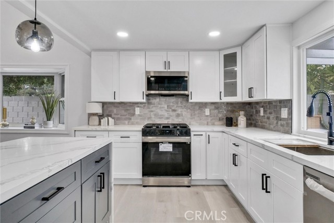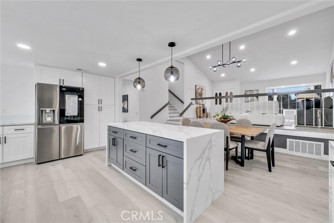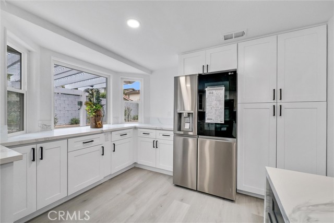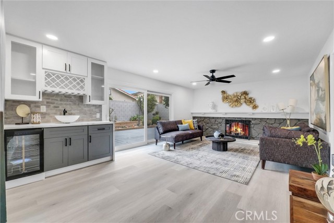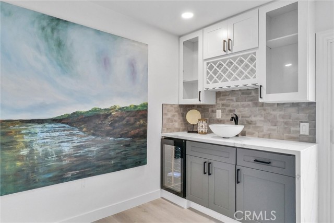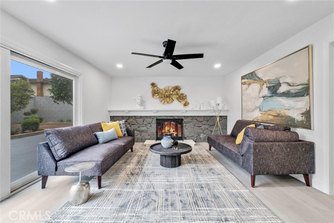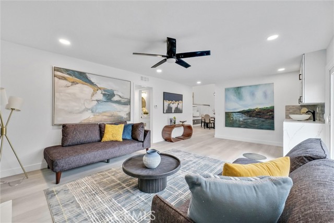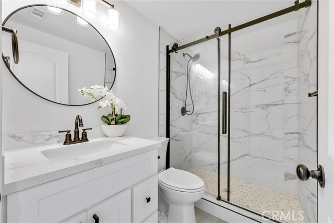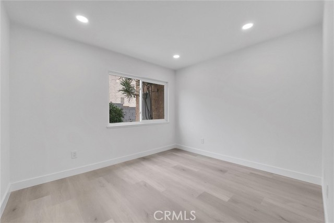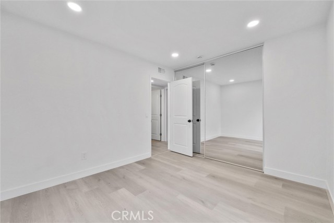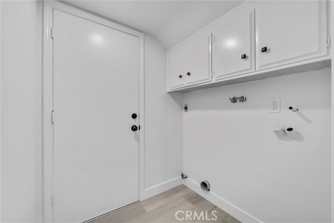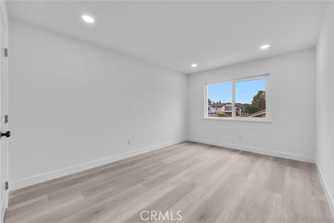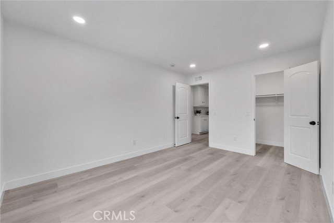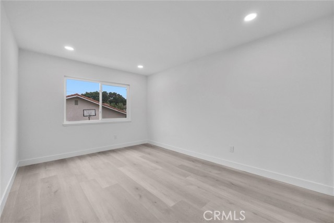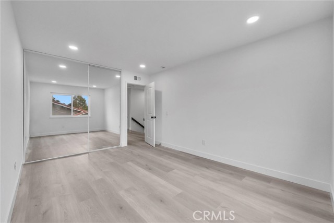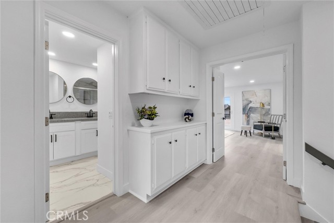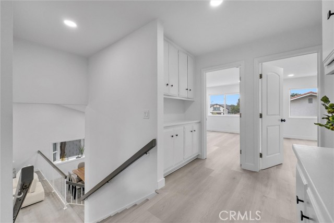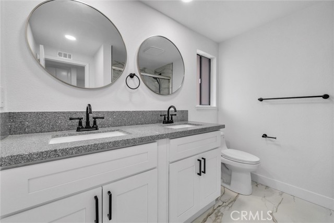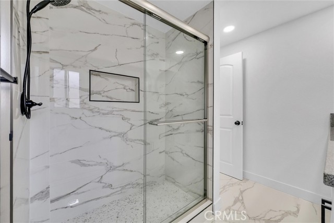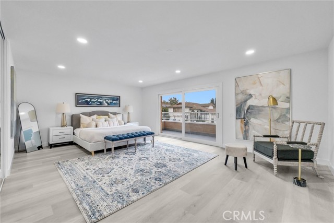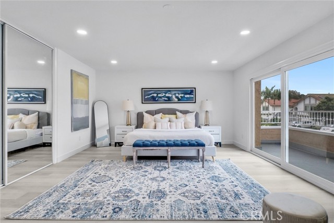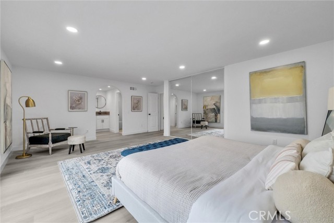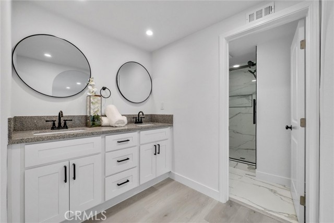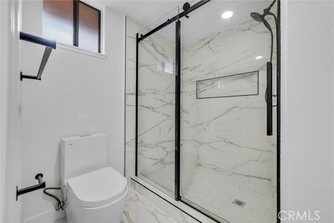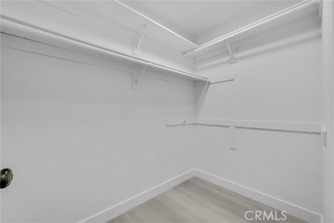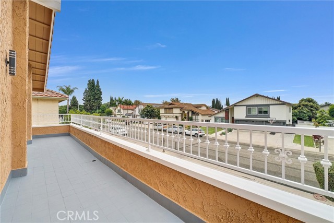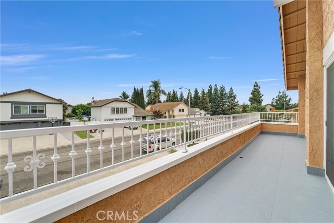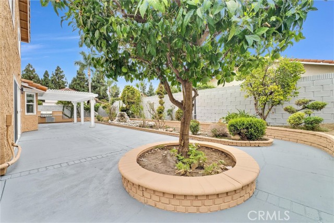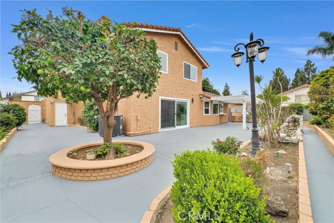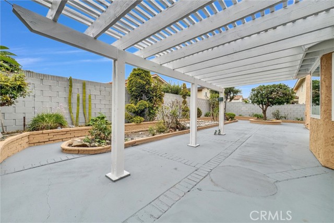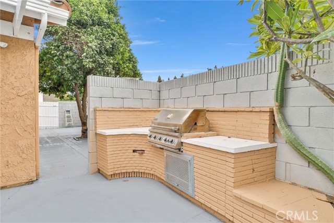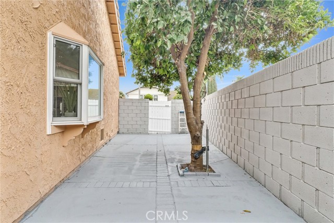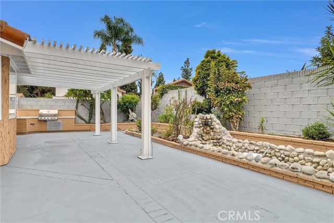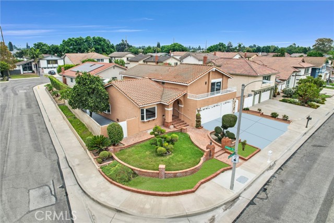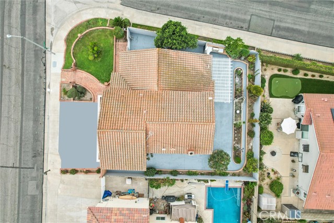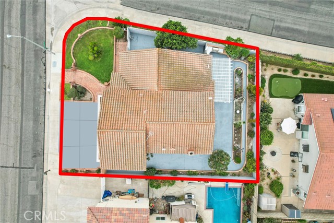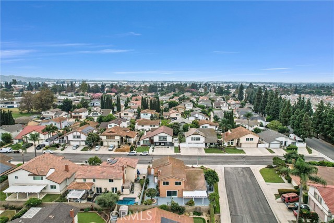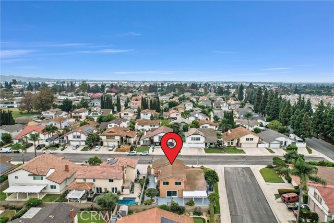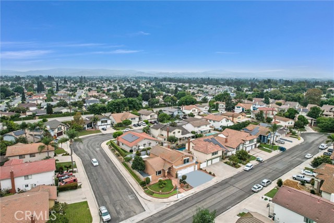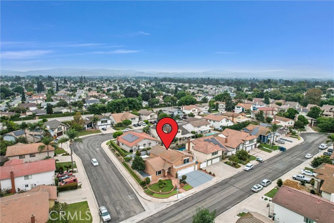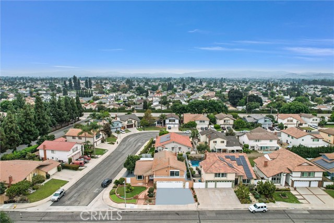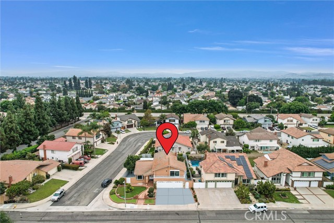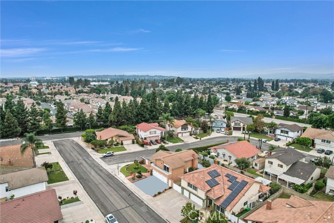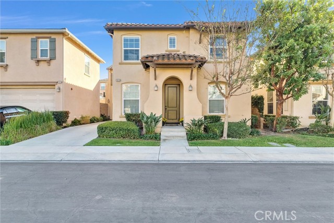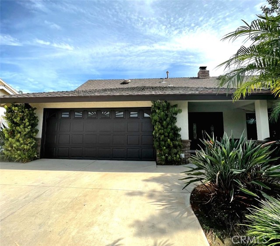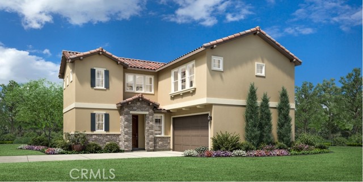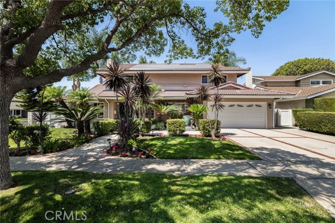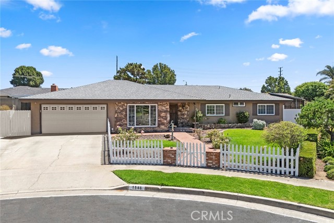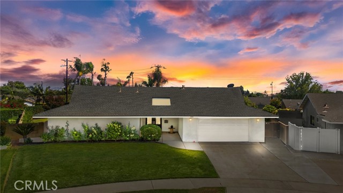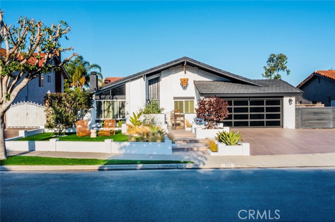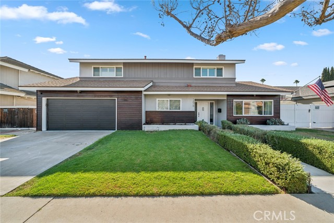509 Vanderbilt Drive
Placentia, CA 92870
Sold
509 Vanderbilt Drive
Placentia, CA 92870
Sold
Welcoming Home in hearth of Placentia, step into a comfortable and living home thats boasted a spacious open floor. This Stunning 2412 square feet of light and bright living space, ideal for family life and entertaining. Featuring four spacious bedrooms and three bathrooms, kitchen with all new cabinets, Countertops, appliances and yes brand new Refrigerator. Island for additional workplace and or dining area perfect for every meals. This main floor bedroom is convenient for a guest with full bathroom or in-law. This home has great curb appeal and amazing layout, close to schools, shopping and FWY. Enter in the front door and immediately notice the vaulted ceiling large living room which views formal dining room.and dining. Take three steps down and enter huge dining room to your left and huge family room with wet bar perfect for any occasion gathering and fire place to your right. sliding door leading to big back yard with built in BBQ perfect for your summer or anytime gathering . Primary bedroom on 2nd floor with it own private balcony, walk-in closet and large walk-in shower. with three car garage providing ample storage space, This home has a lots to offer lots of upgrading Such as new flooring, painting inside and outside, recessed lighting, doors and much more must see to appreciate all the work has been done. Steps away from golfing, shopping, dining, schools and entertaining. This is a must see.
PROPERTY INFORMATION
| MLS # | PW24213214 | Lot Size | 7,000 Sq. Ft. |
| HOA Fees | $0/Monthly | Property Type | Single Family Residence |
| Price | $ 1,399,888
Price Per SqFt: $ 578 |
DOM | 325 Days |
| Address | 509 Vanderbilt Drive | Type | Residential |
| City | Placentia | Sq.Ft. | 2,421 Sq. Ft. |
| Postal Code | 92870 | Garage | 3 |
| County | Orange | Year Built | 1977 |
| Bed / Bath | 4 / 3 | Parking | 3 |
| Built In | 1977 | Status | Closed |
| Sold Date | 2024-11-08 |
INTERIOR FEATURES
| Has Laundry | Yes |
| Laundry Information | Gas & Electric Dryer Hookup, Inside, Washer Hookup |
| Has Fireplace | Yes |
| Fireplace Information | Family Room, Gas |
| Has Appliances | Yes |
| Kitchen Appliances | Dishwasher, Disposal, Gas Oven, Gas Range, Gas Cooktop, Gas Water Heater, Microwave, Refrigerator |
| Kitchen Information | Kitchen Island, Kitchen Open to Family Room, Quartz Counters, Remodeled Kitchen |
| Kitchen Area | Dining Room |
| Has Heating | Yes |
| Heating Information | Central, Natural Gas |
| Room Information | Den, Family Room, Main Floor Bedroom, Primary Bathroom, Primary Bedroom |
| Has Cooling | Yes |
| Cooling Information | Central Air, Electric |
| InteriorFeatures Information | 2 Staircases, Balcony, Bar, Cathedral Ceiling(s), Ceiling Fan(s), High Ceilings, In-Law Floorplan, Pantry, Quartz Counters, Recessed Lighting |
| DoorFeatures | Double Door Entry, Mirror Closet Door(s), Sliding Doors |
| EntryLocation | Font |
| Entry Level | 1 |
| Has Spa | No |
| SpaDescription | None |
| SecuritySafety | Smoke Detector(s) |
| Bathroom Information | Shower, Double sinks in bath(s), Double Sinks in Primary Bath, Exhaust fan(s), Quartz Counters, Remodeled, Walk-in shower |
| Main Level Bedrooms | 1 |
| Main Level Bathrooms | 1 |
EXTERIOR FEATURES
| ExteriorFeatures | Barbecue Private, Rain Gutters |
| FoundationDetails | Slab |
| Roof | Concrete |
| Has Pool | No |
| Pool | None |
| Has Patio | Yes |
| Patio | Patio, Patio Open |
| Has Fence | Yes |
| Fencing | Block |
| Has Sprinklers | Yes |
WALKSCORE
MAP
MORTGAGE CALCULATOR
- Principal & Interest:
- Property Tax: $1,493
- Home Insurance:$119
- HOA Fees:$0
- Mortgage Insurance:
PRICE HISTORY
| Date | Event | Price |
| 11/08/2024 | Sold | $1,430,000 |
| 10/17/2024 | Active Under Contract | $1,399,888 |
| 10/15/2024 | Listed | $1,399,888 |

Topfind Realty
REALTOR®
(844)-333-8033
Questions? Contact today.
Interested in buying or selling a home similar to 509 Vanderbilt Drive?
Placentia Similar Properties
Listing provided courtesy of Abdolazim Moridzadeh, BHHS CA Properties. Based on information from California Regional Multiple Listing Service, Inc. as of #Date#. This information is for your personal, non-commercial use and may not be used for any purpose other than to identify prospective properties you may be interested in purchasing. Display of MLS data is usually deemed reliable but is NOT guaranteed accurate by the MLS. Buyers are responsible for verifying the accuracy of all information and should investigate the data themselves or retain appropriate professionals. Information from sources other than the Listing Agent may have been included in the MLS data. Unless otherwise specified in writing, Broker/Agent has not and will not verify any information obtained from other sources. The Broker/Agent providing the information contained herein may or may not have been the Listing and/or Selling Agent.
