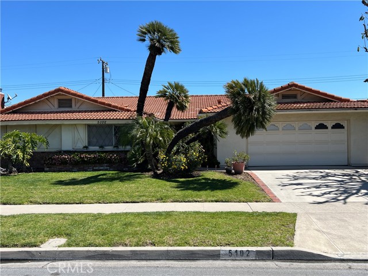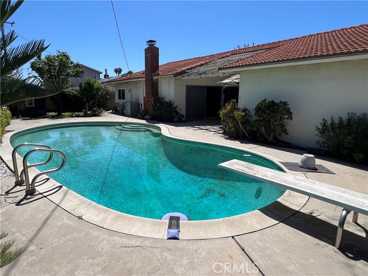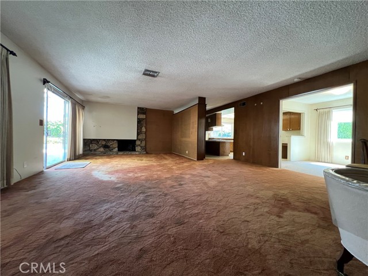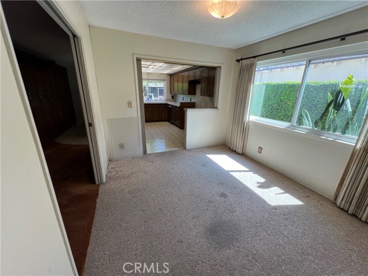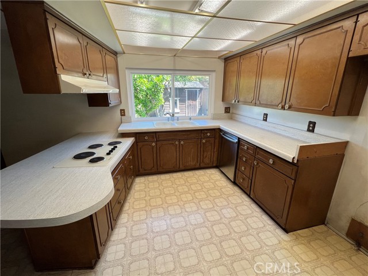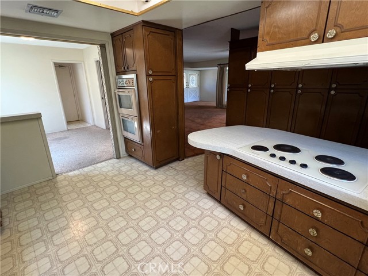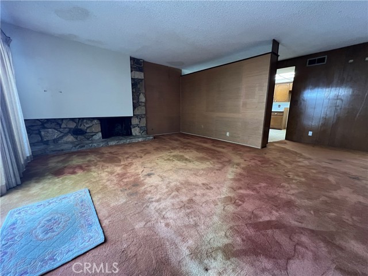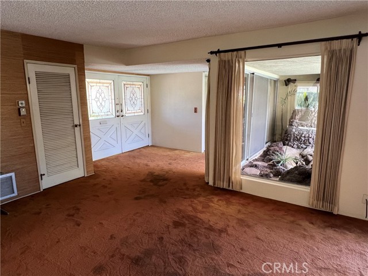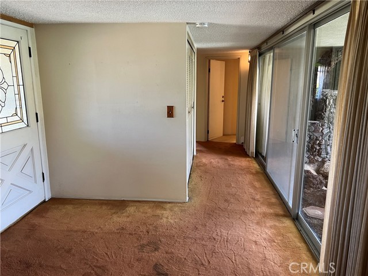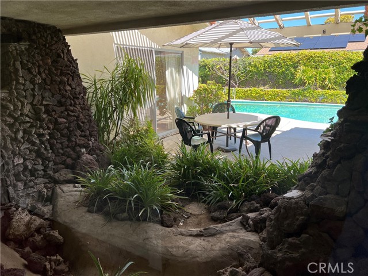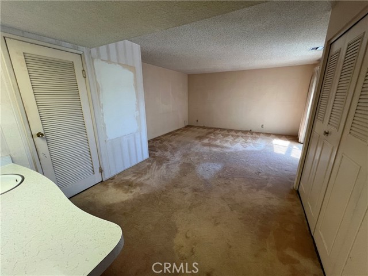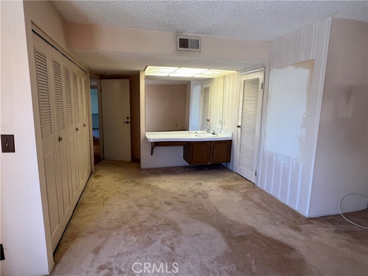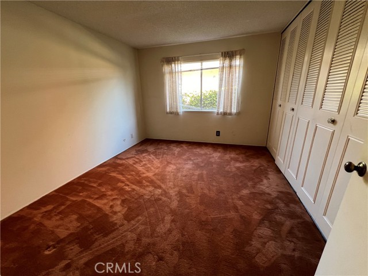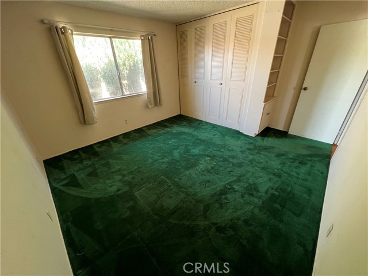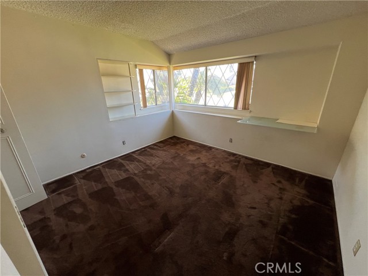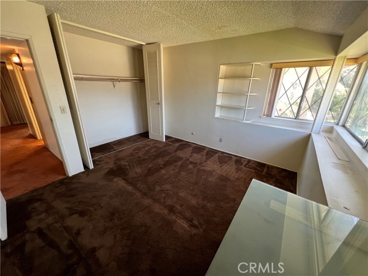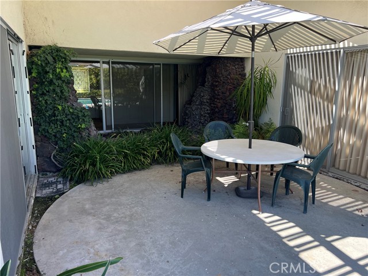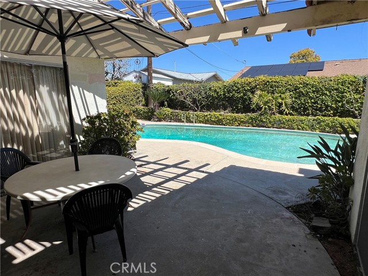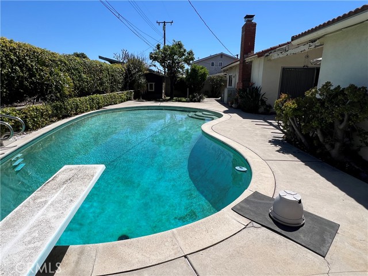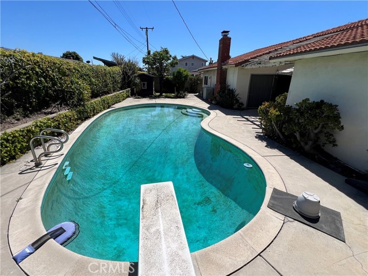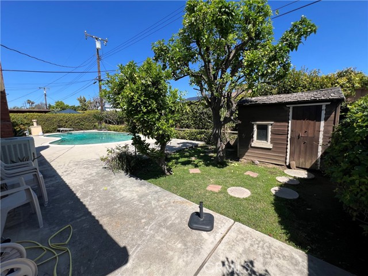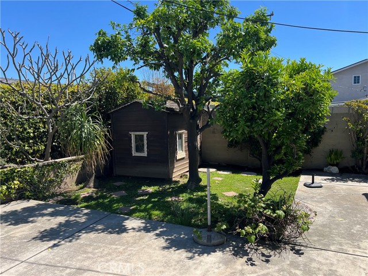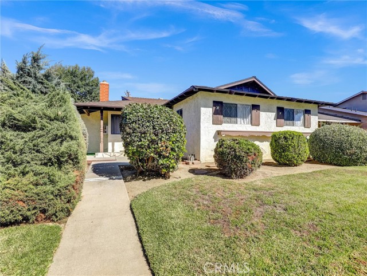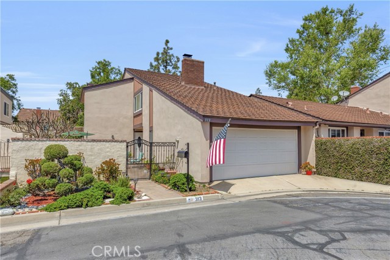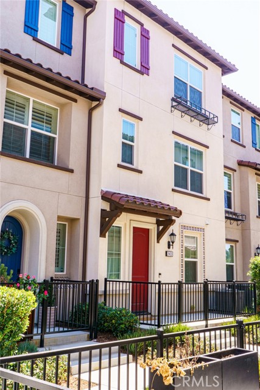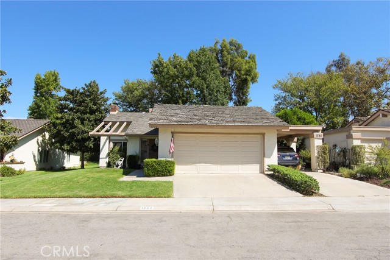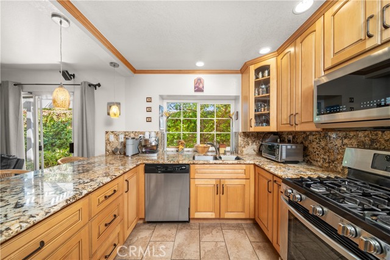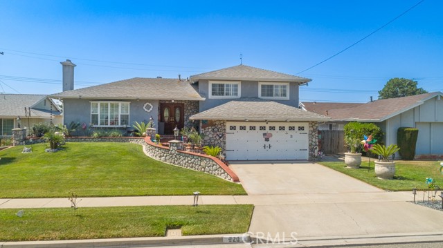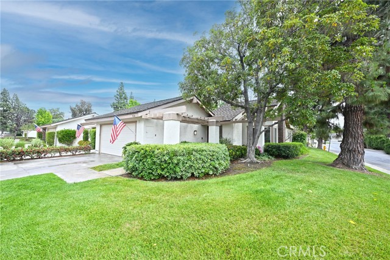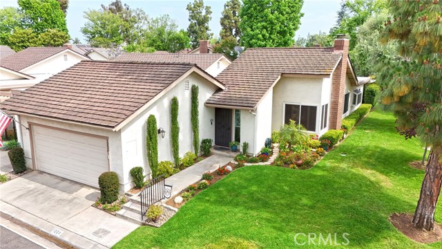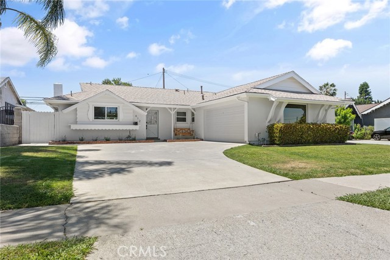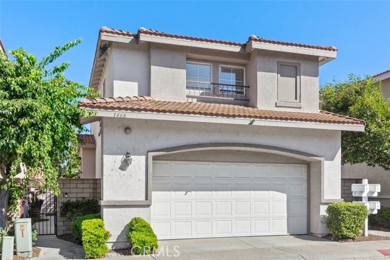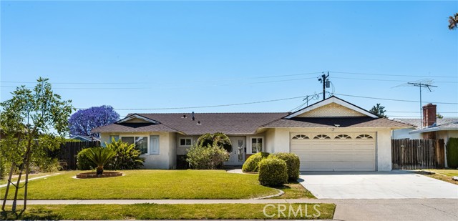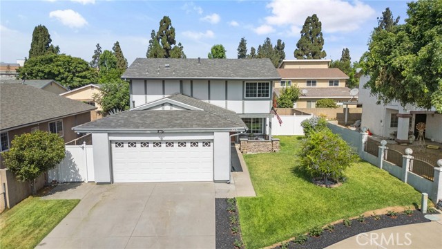5102 Mckenzie Drive
Placentia, CA 92870
Sold
On the market for the very first time in over 50 years, only owned by one owner! This charming single-story residence in the highly desirable community of Placentia offers 4 bedrooms, 2.5 bathrooms, and a nice sized lot exceeding 7,000 sqft complete with a pool! Retaining its original mid-century charm and well-maintained bones, this home presents a rare chance to infuse your personal touch. Featuring a large living area with a gas fireplace, separate dining room, and a kitchen with a peninsula overlooking the living room, it boasts oversized glass sliders in the living area, entry, and primary bedroom, fostering abundant natural light and indoor-outdoor living. All 4 bedrooms are conveniently located on one side of the home, with a spacious primary bedroom and en suite bathroom. The serene backyard offers privacy, greenery, shade, and even a grapefruit tree. Positioned just minutes away from restaurants, shopping centers, golf courses, and major freeways 57 and 91, this property is zoned within the award-winning Placentia-Yorba Linda Unified School District, presenting an exceptional opportunity to own a single-family home in desirable Orange County!
PROPERTY INFORMATION
| MLS # | OC24065634 | Lot Size | 7,400 Sq. Ft. |
| HOA Fees | $0/Monthly | Property Type | Single Family Residence |
| Price | $ 950,000
Price Per SqFt: $ 447 |
DOM | 573 Days |
| Address | 5102 Mckenzie Drive | Type | Residential |
| City | Placentia | Sq.Ft. | 2,125 Sq. Ft. |
| Postal Code | 92870 | Garage | 2 |
| County | Orange | Year Built | 1963 |
| Bed / Bath | 4 / 2.5 | Parking | 2 |
| Built In | 1963 | Status | Closed |
| Sold Date | 2024-04-19 |
INTERIOR FEATURES
| Has Laundry | Yes |
| Laundry Information | Gas Dryer Hookup, Washer Hookup |
| Has Fireplace | Yes |
| Fireplace Information | Living Room |
| Has Appliances | Yes |
| Kitchen Appliances | Electric Oven, Electric Cooktop |
| Kitchen Area | Area, Breakfast Nook |
| Has Heating | Yes |
| Heating Information | Central |
| Room Information | All Bedrooms Down, Living Room, Main Floor Bedroom, Main Floor Primary Bedroom, Primary Bathroom, Primary Bedroom |
| Has Cooling | Yes |
| Cooling Information | Central Air |
| Flooring Information | Carpet |
| InteriorFeatures Information | Built-in Features, Open Floorplan |
| EntryLocation | Front Door |
| Entry Level | 1 |
| Has Spa | No |
| SpaDescription | None |
| Bathroom Information | Bathtub, Shower, Shower in Tub, Walk-in shower |
| Main Level Bedrooms | 4 |
| Main Level Bathrooms | 3 |
EXTERIOR FEATURES
| Roof | Spanish Tile |
| Has Pool | Yes |
| Pool | Private, Diving Board, Gas Heat |
| Has Patio | Yes |
| Patio | Patio, Patio Open |
| Has Fence | No |
| Fencing | None |
| Has Sprinklers | Yes |
WALKSCORE
MAP
MORTGAGE CALCULATOR
- Principal & Interest:
- Property Tax: $1,013
- Home Insurance:$119
- HOA Fees:$0
- Mortgage Insurance:
PRICE HISTORY
| Date | Event | Price |
| 04/19/2024 | Sold | $975,000 |
| 04/09/2024 | Pending | $950,000 |
| 04/07/2024 | Active Under Contract | $950,000 |
| 04/03/2024 | Listed | $950,000 |

Topfind Realty
REALTOR®
(844)-333-8033
Questions? Contact today.
Interested in buying or selling a home similar to 5102 Mckenzie Drive?
Placentia Similar Properties
Listing provided courtesy of Zachary Hagood, @Vantage Real Estate. Based on information from California Regional Multiple Listing Service, Inc. as of #Date#. This information is for your personal, non-commercial use and may not be used for any purpose other than to identify prospective properties you may be interested in purchasing. Display of MLS data is usually deemed reliable but is NOT guaranteed accurate by the MLS. Buyers are responsible for verifying the accuracy of all information and should investigate the data themselves or retain appropriate professionals. Information from sources other than the Listing Agent may have been included in the MLS data. Unless otherwise specified in writing, Broker/Agent has not and will not verify any information obtained from other sources. The Broker/Agent providing the information contained herein may or may not have been the Listing and/or Selling Agent.
