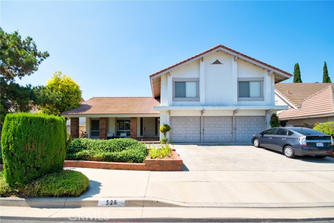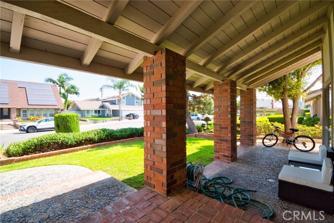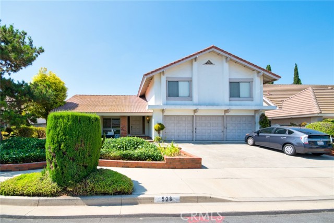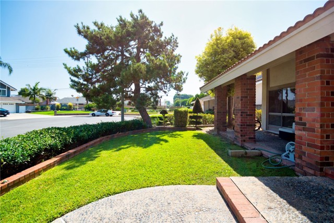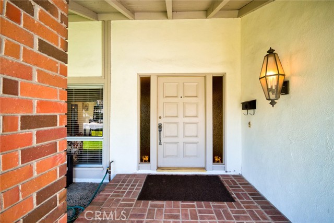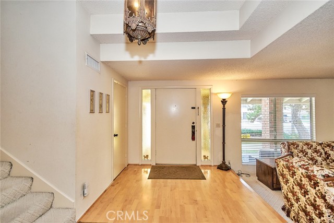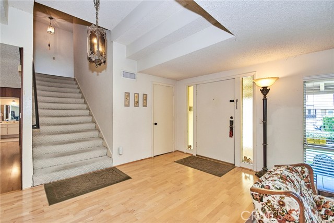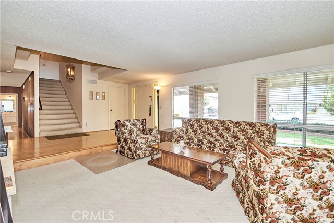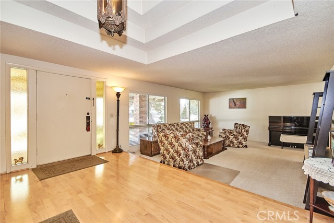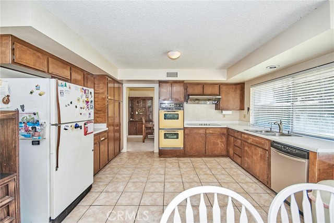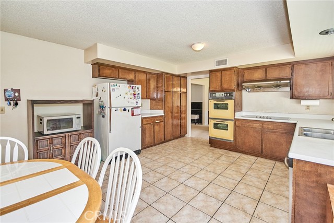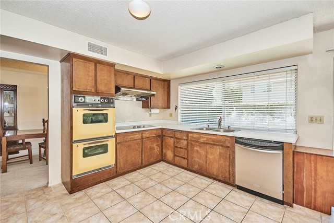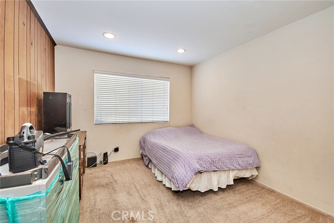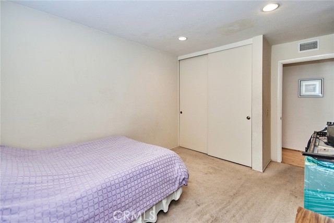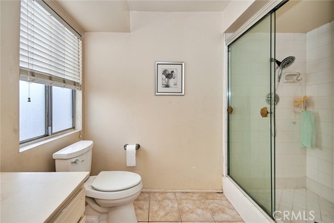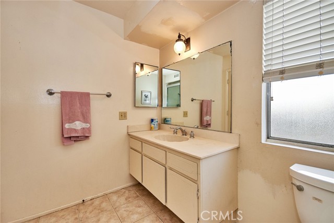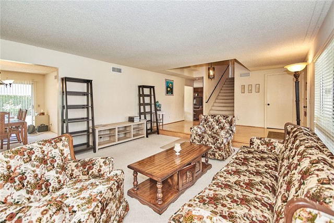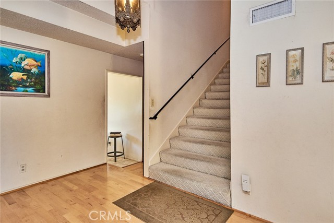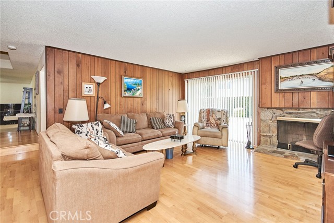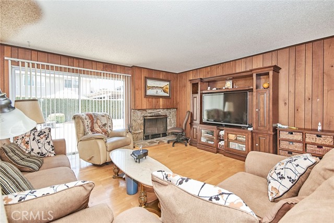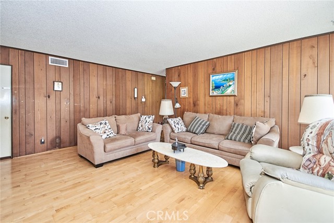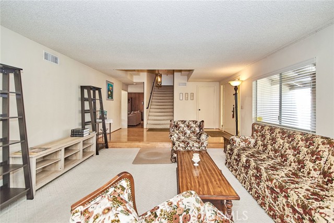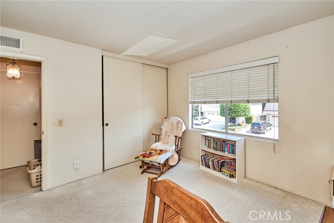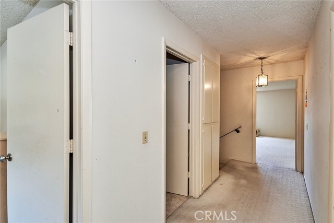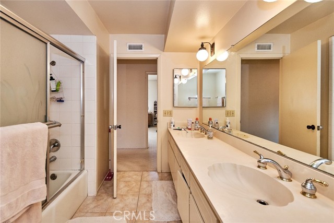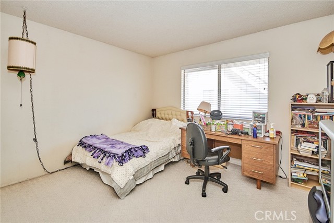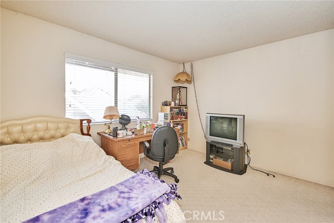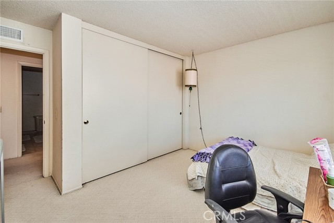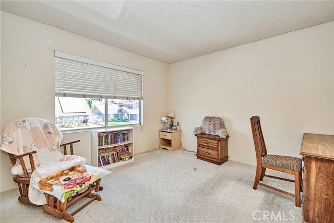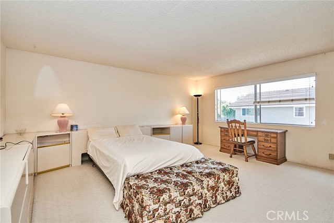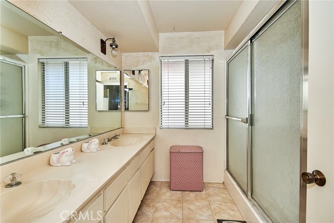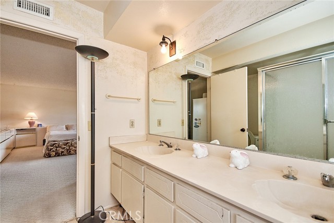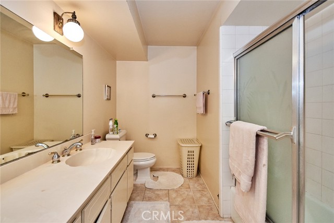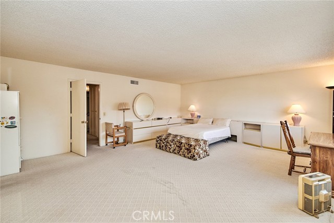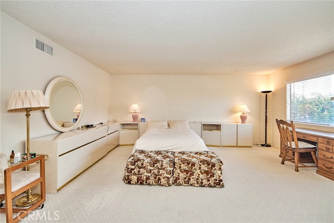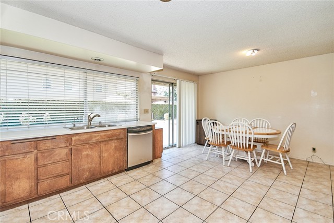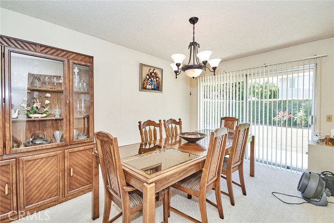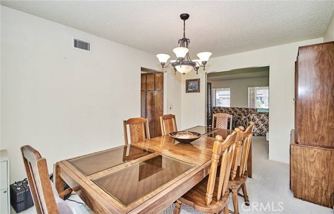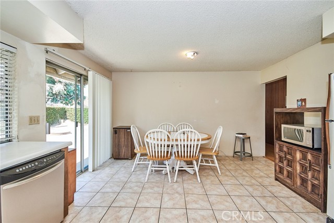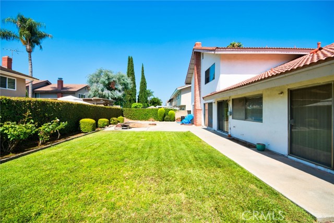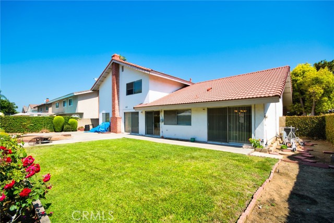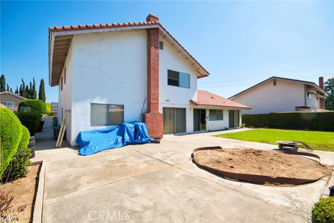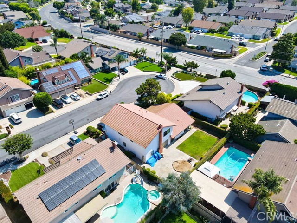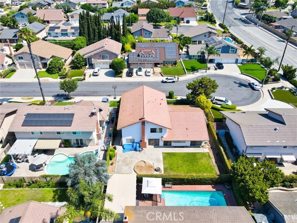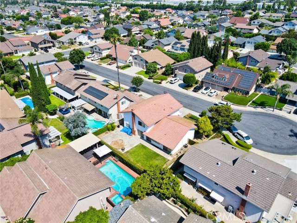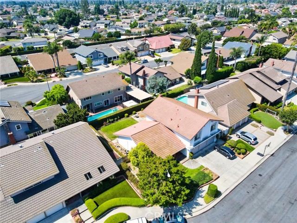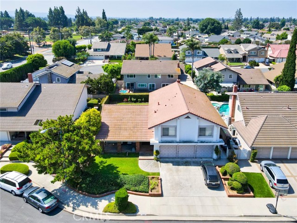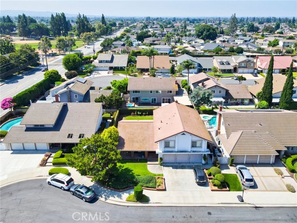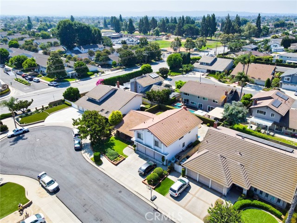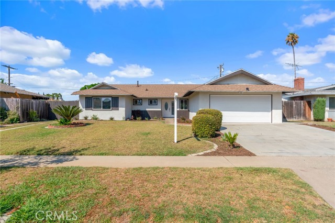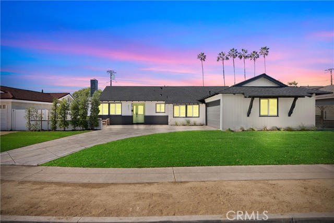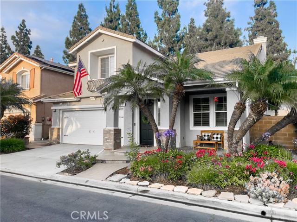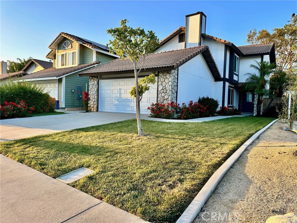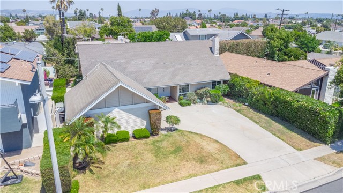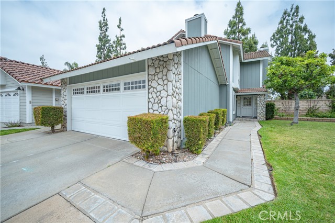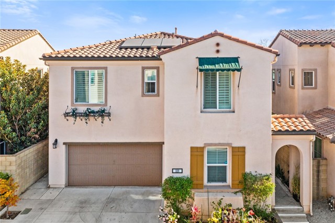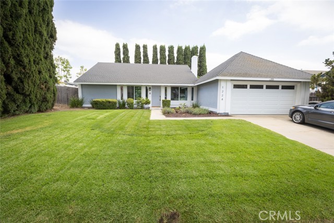526 Mohawk Drive
Placentia, CA 92870
Sold
Location, Location, Location!!! Originally designed as a five-bedroom home with one bedroom on the main floor, this charming residence in the Meredith Crest Community offers an ideal blend of comfort and convenience. Located within walking distance of Tri-City Park, Whole Foods Market, and numerous restaurants and retail outlets, this home is perfectly situated in a vibrant neighborhood. This property is part of the best school district, featuring top-rated schools such as El Dorado High School (9/10), Tuffree Middle School, and Golden Elementary School (9/10), which is just a 5-minute walk away. Walking distance to Tri-City Park, Whole Foods, Warmart, Home Depot, and many restaurants. Inside, the home boasts a bright and open floorplan. The large living room at the entry is filled with natural light and flows seamlessly into the spacious formal dining room. The main floor also includes a sizable family room with a stone fireplace, a convenient full bathroom, and a bedroom perfect for guests or as a home office. Upstairs, the expansive master bedroom features a large walk-in closet, double sinks, and a shower. Down the hall are three additional bedrooms, each offering ample closet space, along with another full bathroom. With no HOA or Mello-Roos fees, this home offers an exceptional opportunity in a prime location. Don’t miss out on this fantastic property – COME TO THE OPEN HOUSE!
PROPERTY INFORMATION
| MLS # | TR24134765 | Lot Size | 7,165 Sq. Ft. |
| HOA Fees | $0/Monthly | Property Type | Single Family Residence |
| Price | $ 1,180,000
Price Per SqFt: $ 417 |
DOM | 382 Days |
| Address | 526 Mohawk Drive | Type | Residential |
| City | Placentia | Sq.Ft. | 2,827 Sq. Ft. |
| Postal Code | 92870 | Garage | 3 |
| County | Orange | Year Built | 1972 |
| Bed / Bath | 5 / 3 | Parking | 3 |
| Built In | 1972 | Status | Closed |
| Sold Date | 2024-08-07 |
INTERIOR FEATURES
| Has Laundry | Yes |
| Laundry Information | Gas Dryer Hookup, Washer Hookup |
| Has Fireplace | Yes |
| Fireplace Information | Family Room |
| Has Appliances | Yes |
| Kitchen Appliances | Dishwasher, Double Oven |
| Kitchen Area | Dining Room |
| Has Heating | Yes |
| Heating Information | Central |
| Room Information | Family Room, Formal Entry, Living Room, Main Floor Bedroom, Primary Suite |
| Has Cooling | Yes |
| Cooling Information | Central Air |
| EntryLocation | 1 |
| Entry Level | 1 |
| Has Spa | No |
| SpaDescription | None |
| Bathroom Information | Bathtub, Shower, Shower in Tub, Closet in bathroom |
| Main Level Bedrooms | 1 |
| Main Level Bathrooms | 1 |
EXTERIOR FEATURES
| Roof | Tile |
| Has Pool | No |
| Pool | None |
| Has Patio | Yes |
| Patio | None |
| Has Fence | Yes |
| Fencing | Block |
WALKSCORE
MAP
MORTGAGE CALCULATOR
- Principal & Interest:
- Property Tax: $1,259
- Home Insurance:$119
- HOA Fees:$0
- Mortgage Insurance:
PRICE HISTORY
| Date | Event | Price |
| 07/29/2024 | Active Under Contract | $1,180,000 |
| 07/01/2024 | Listed | $1,180,000 |

Topfind Realty
REALTOR®
(844)-333-8033
Questions? Contact today.
Interested in buying or selling a home similar to 526 Mohawk Drive?
Placentia Similar Properties
Listing provided courtesy of Chun Hui Grama, Universal Elite Inc.. Based on information from California Regional Multiple Listing Service, Inc. as of #Date#. This information is for your personal, non-commercial use and may not be used for any purpose other than to identify prospective properties you may be interested in purchasing. Display of MLS data is usually deemed reliable but is NOT guaranteed accurate by the MLS. Buyers are responsible for verifying the accuracy of all information and should investigate the data themselves or retain appropriate professionals. Information from sources other than the Listing Agent may have been included in the MLS data. Unless otherwise specified in writing, Broker/Agent has not and will not verify any information obtained from other sources. The Broker/Agent providing the information contained herein may or may not have been the Listing and/or Selling Agent.
