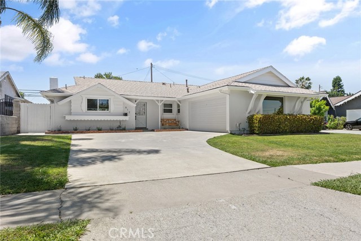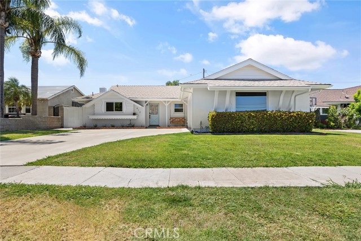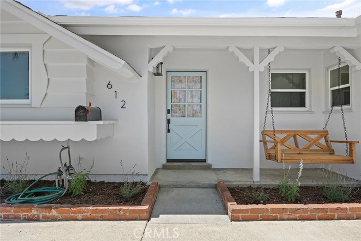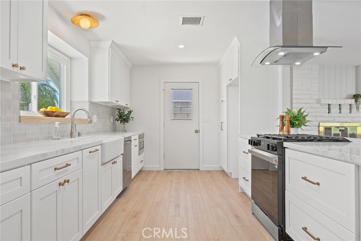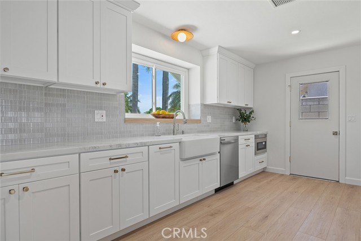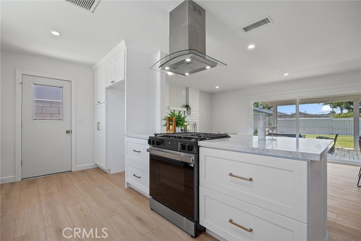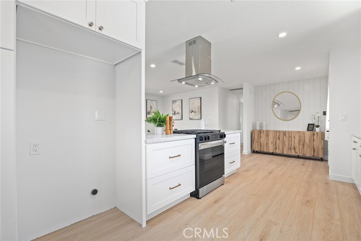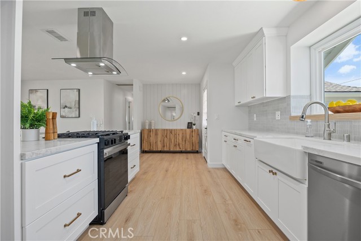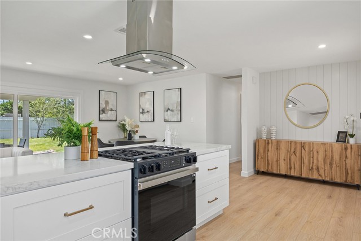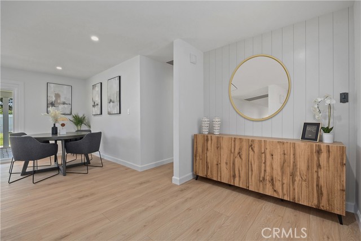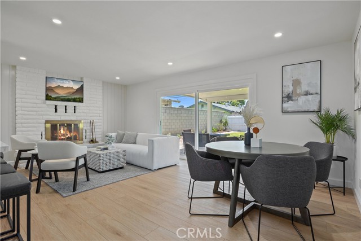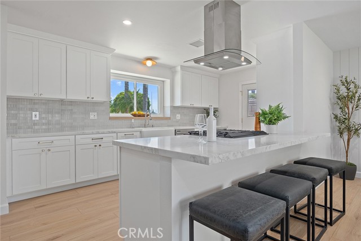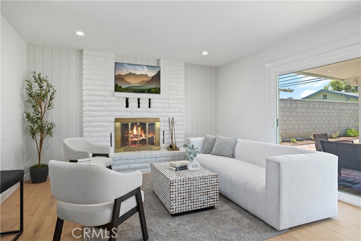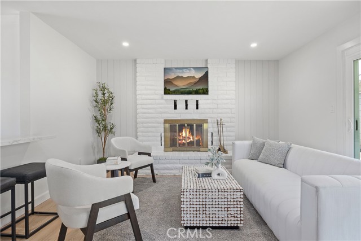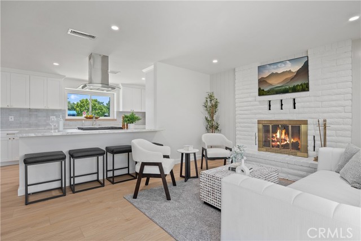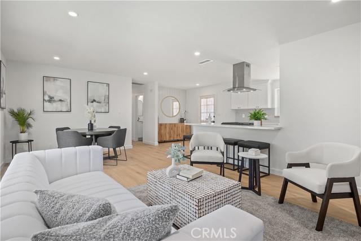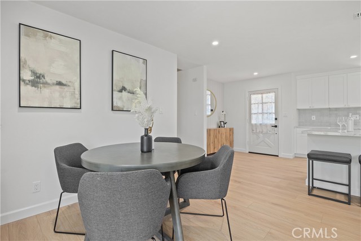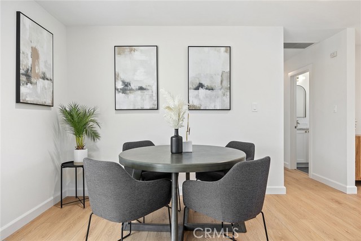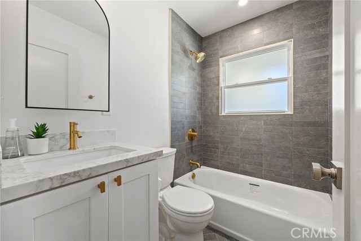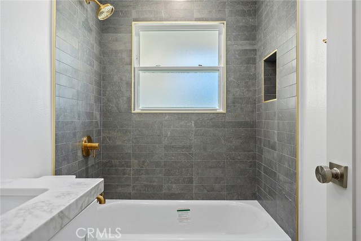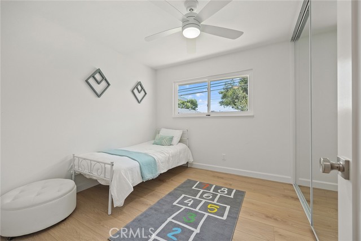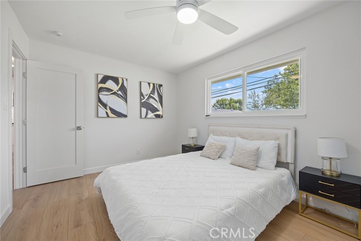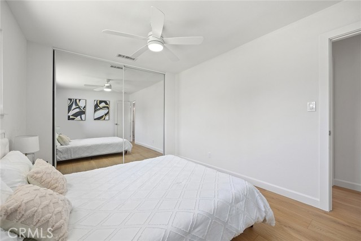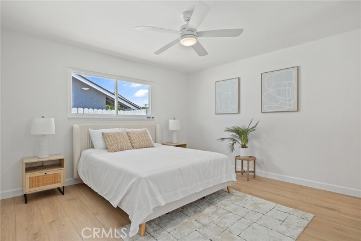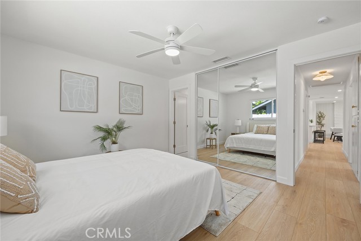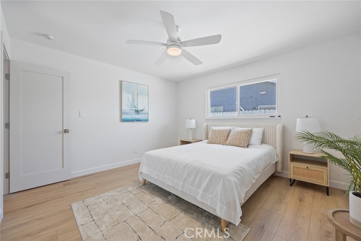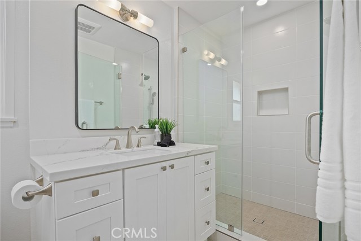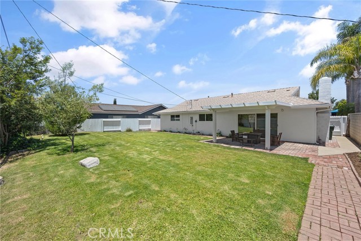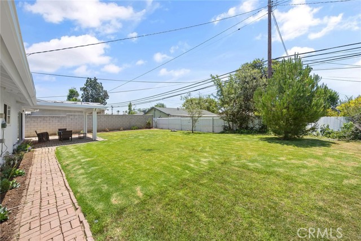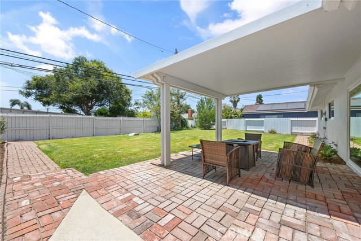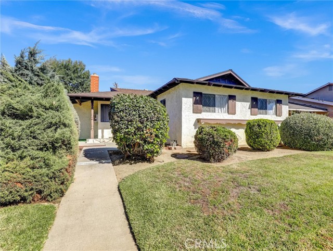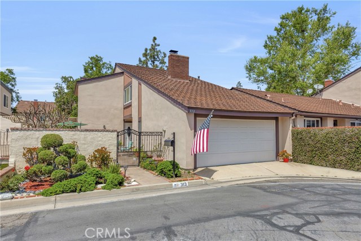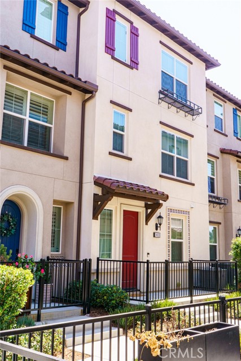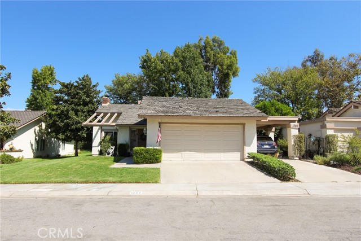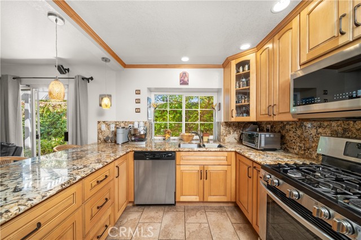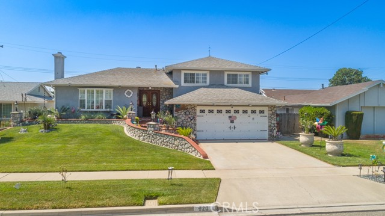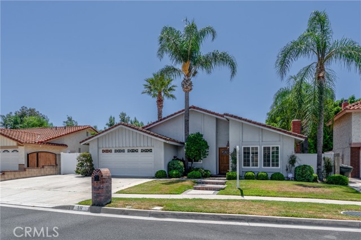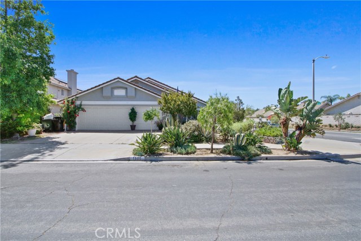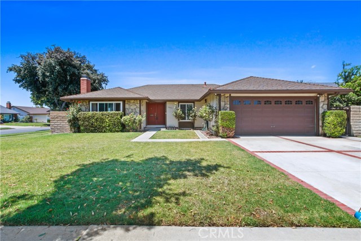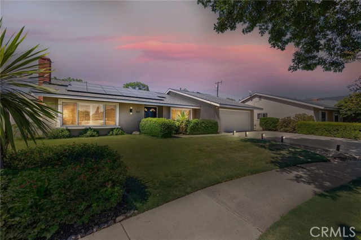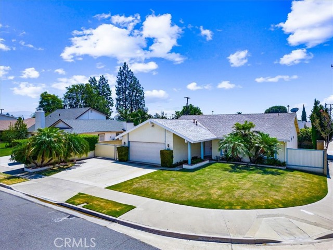612 Ruby Drive
Placentia, CA 92870
Sold
Nestled in a vibrant, family-friendly neighborhood, this beautifully remodeled 3-bedroom, 2-bathroom home offers the epitome of modern living. The open floor plan seamlessly connects the living room, dining area, and kitchen, creating a spacious and inviting atmosphere perfect for both entertaining and everyday life. With sleek finishes, updated appliances, and abundant natural light, this home effortlessly blends style and functionality. The single-level layout ensures ease of access and convenience, catering to all age groups and making it an ideal choice for families, retirees, or anyone seeking a comfortable, low-maintenance lifestyle. Each of the three bedrooms offers generous space, and the master suite comes complete with an en-suite bathroom for added privacy and luxury. Outside, the great backyard is a true extension of the living space. Whether you envision summer barbecues, a play area for children, or a tranquil garden retreat, this outdoor space can accommodate it all. Located in a top-rated school district, this home provides not only a beautiful living environment but also access to quality education, making it a perfect place to raise a family. With its blend of modern amenities and prime location, this home is a rare find and sure to impress.
PROPERTY INFORMATION
| MLS # | PW24119670 | Lot Size | 7,058 Sq. Ft. |
| HOA Fees | $0/Monthly | Property Type | Single Family Residence |
| Price | $ 975,000
Price Per SqFt: $ 820 |
DOM | 427 Days |
| Address | 612 Ruby Drive | Type | Residential |
| City | Placentia | Sq.Ft. | 1,189 Sq. Ft. |
| Postal Code | 92870 | Garage | 2 |
| County | Orange | Year Built | 1959 |
| Bed / Bath | 3 / 2 | Parking | 2 |
| Built In | 1959 | Status | Closed |
| Sold Date | 2024-09-12 |
INTERIOR FEATURES
| Has Laundry | Yes |
| Laundry Information | Dryer Included, Gas Dryer Hookup, In Garage, Washer Hookup, Washer Included |
| Has Fireplace | Yes |
| Fireplace Information | Family Room |
| Has Appliances | Yes |
| Kitchen Appliances | Barbecue, Built-In Range, Dishwasher, Gas Oven, Gas Range, Gas Cooktop |
| Kitchen Information | Kitchen Island, Kitchen Open to Family Room, Quartz Counters, Remodeled Kitchen |
| Kitchen Area | In Living Room |
| Has Heating | Yes |
| Heating Information | Central |
| Room Information | All Bedrooms Down, Kitchen, Main Floor Bedroom, Main Floor Primary Bedroom, Primary Bathroom, Primary Bedroom, Primary Suite, Office |
| Has Cooling | Yes |
| Cooling Information | Central Air |
| Flooring Information | Tile |
| InteriorFeatures Information | High Ceilings, Recessed Lighting |
| DoorFeatures | Sliding Doors |
| EntryLocation | Front |
| Entry Level | 1 |
| Has Spa | No |
| SpaDescription | None |
| WindowFeatures | Double Pane Windows |
| SecuritySafety | Carbon Monoxide Detector(s), Fire and Smoke Detection System, Fire Sprinkler System, Security Lights, Wired for Alarm System |
| Bathroom Information | Bathtub, Shower, Shower in Tub, Remodeled, Upgraded, Walk-in shower |
| Main Level Bedrooms | 3 |
| Main Level Bathrooms | 2 |
EXTERIOR FEATURES
| ExteriorFeatures | Lighting |
| FoundationDetails | Slab |
| Roof | Shingle |
| Has Pool | No |
| Pool | None |
| Has Patio | Yes |
| Patio | Porch |
| Has Fence | Yes |
| Fencing | Wood |
| Has Sprinklers | Yes |
WALKSCORE
MAP
MORTGAGE CALCULATOR
- Principal & Interest:
- Property Tax: $1,040
- Home Insurance:$119
- HOA Fees:$0
- Mortgage Insurance:
PRICE HISTORY
| Date | Event | Price |
| 09/12/2024 | Sold | $955,000 |
| 08/12/2024 | Active Under Contract | $975,000 |
| 08/05/2024 | Price Change (Relisted) | $975,000 (-0.41%) |
| 07/02/2024 | Pending | $959,000 |
| 06/23/2024 | Listed | $959,000 |

Topfind Realty
REALTOR®
(844)-333-8033
Questions? Contact today.
Interested in buying or selling a home similar to 612 Ruby Drive?
Placentia Similar Properties
Listing provided courtesy of Corie Isbell, Partners Real Estate Group. Based on information from California Regional Multiple Listing Service, Inc. as of #Date#. This information is for your personal, non-commercial use and may not be used for any purpose other than to identify prospective properties you may be interested in purchasing. Display of MLS data is usually deemed reliable but is NOT guaranteed accurate by the MLS. Buyers are responsible for verifying the accuracy of all information and should investigate the data themselves or retain appropriate professionals. Information from sources other than the Listing Agent may have been included in the MLS data. Unless otherwise specified in writing, Broker/Agent has not and will not verify any information obtained from other sources. The Broker/Agent providing the information contained herein may or may not have been the Listing and/or Selling Agent.
