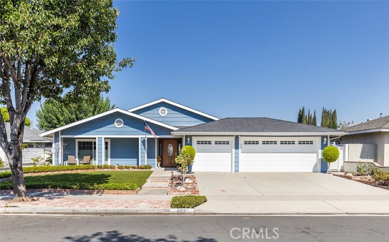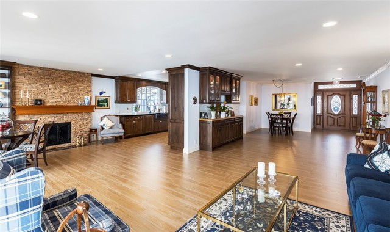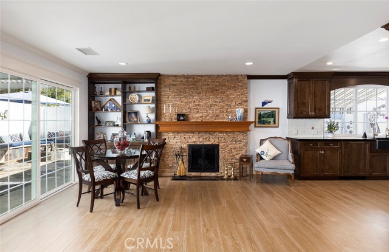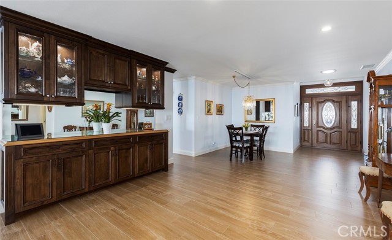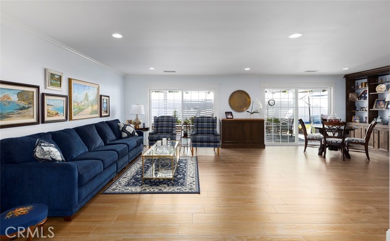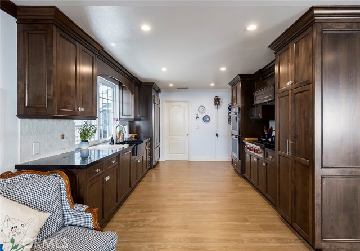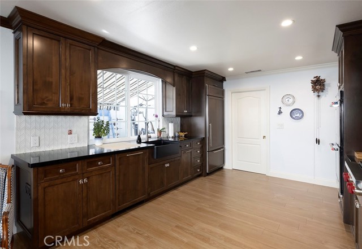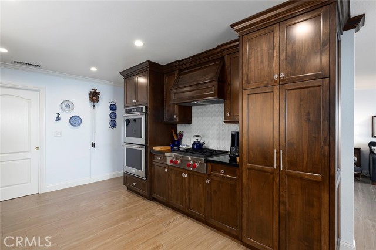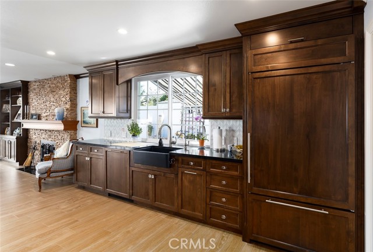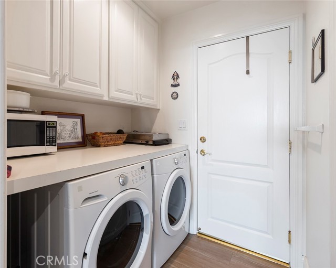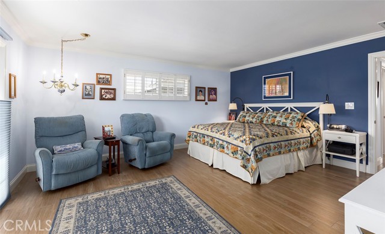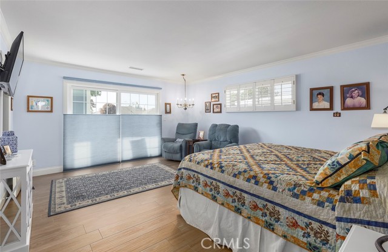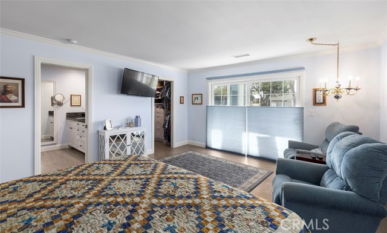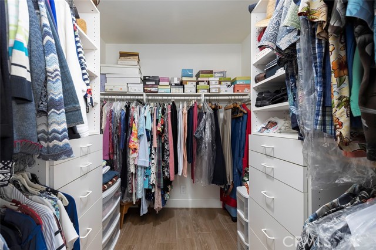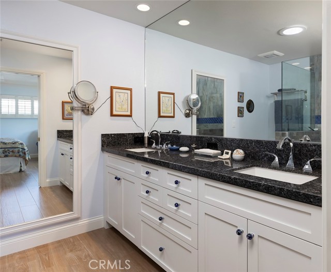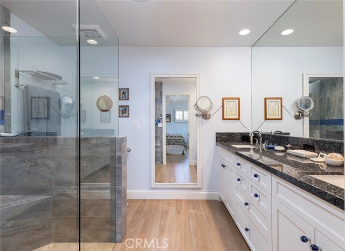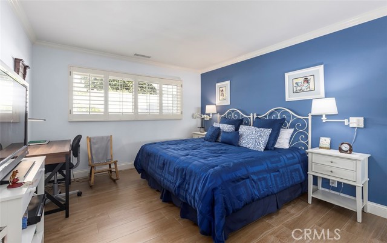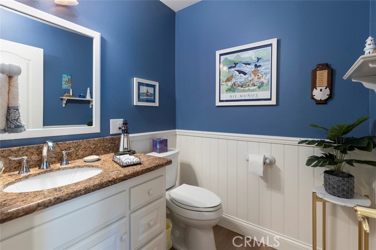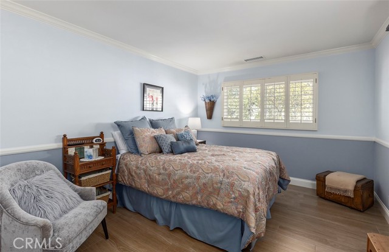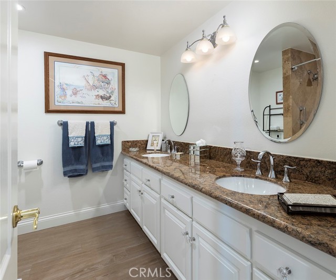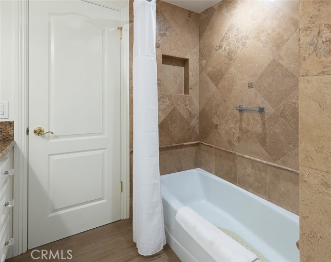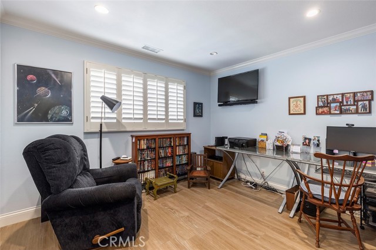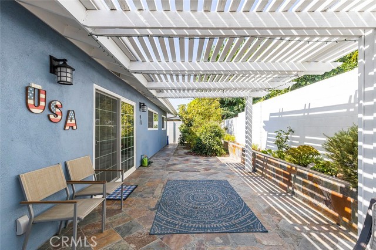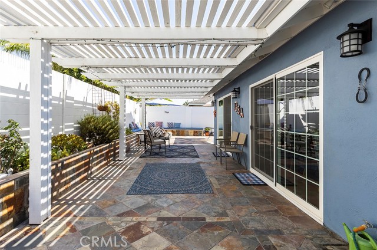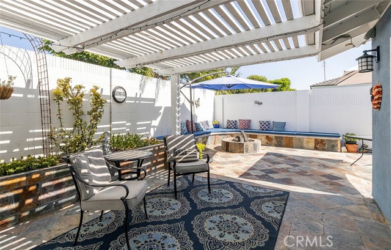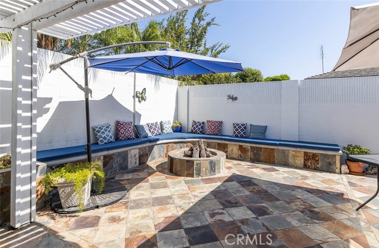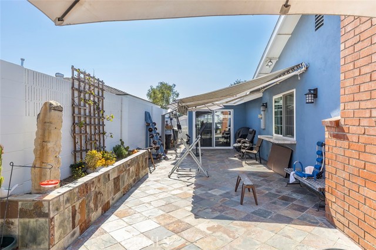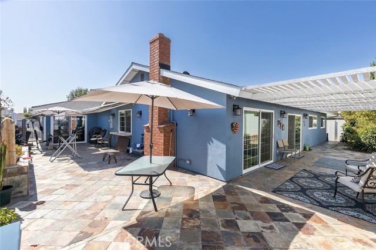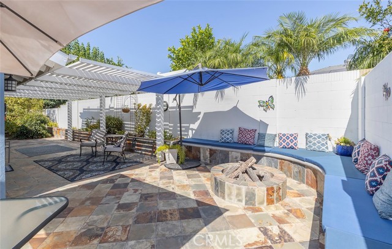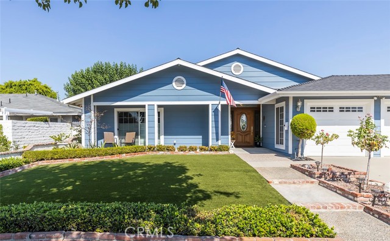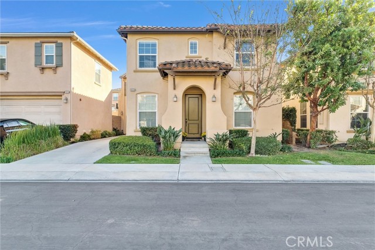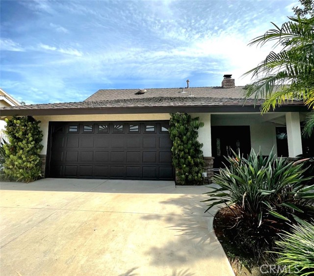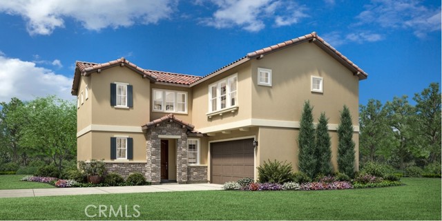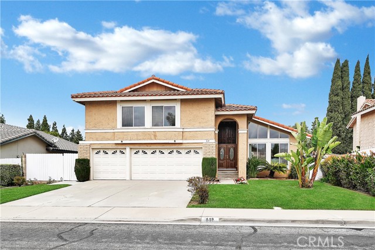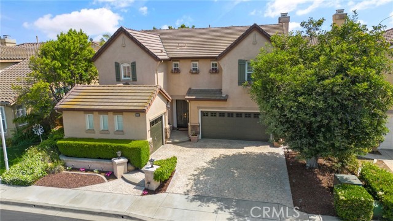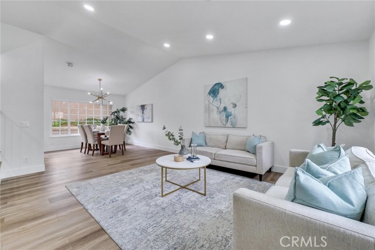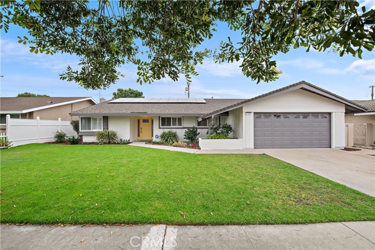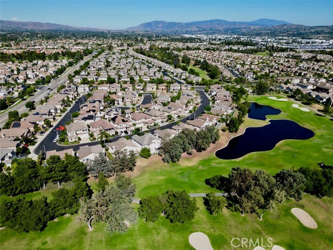661 Longfellow Drive
Placentia, CA 92870
Sold
661 Longfellow Drive
Placentia, CA 92870
Sold
JUST FELL OUT OF ESCROW. GREAT OPPORTUNITY !!! Welcome to this highly desired single-story home located on a quiet tree-lined street of Placentia. This custom 4 bed 2 ½ bath residences offers the finest attention to detail and quality craftsmanship. As you enter, you will be pleasantly surprised of the large open feeling, and abundance of natural light that pours in from outside. The Home was completely remolded in 2016 with every detail considered; only using the finest materials, product and craftsmanship. This open concept floor plan allows for plenty of room to entertain along with the direct access to rear patio for that indoor-outdoor living lifestyle. The backyard offers low maintenance yard, slate floors, Fire pit with built in seating, covered patio, while still leaving space for a two fruit bearing Avocados, and citrus trees. This beautiful turnkey home is perfectly located in a quiet well-kept neighborhood.
PROPERTY INFORMATION
| MLS # | PW22206582 | Lot Size | 7,000 Sq. Ft. |
| HOA Fees | $0/Monthly | Property Type | Single Family Residence |
| Price | $ 1,295,000
Price Per SqFt: $ 587 |
DOM | 1067 Days |
| Address | 661 Longfellow Drive | Type | Residential |
| City | Placentia | Sq.Ft. | 2,205 Sq. Ft. |
| Postal Code | 92870 | Garage | 3 |
| County | Orange | Year Built | 1972 |
| Bed / Bath | 4 / 2.5 | Parking | 3 |
| Built In | 1972 | Status | Closed |
| Sold Date | 2023-05-05 |
INTERIOR FEATURES
| Has Laundry | Yes |
| Laundry Information | Individual Room, Inside |
| Has Fireplace | Yes |
| Fireplace Information | Family Room, Fire Pit |
| Has Appliances | Yes |
| Kitchen Appliances | Built-In Range, Convection Oven, Dishwasher, Double Oven, Disposal, Gas Oven, Gas Cooktop, Range Hood, Refrigerator |
| Kitchen Information | Granite Counters, Kitchen Open to Family Room, Pots & Pan Drawers, Remodeled Kitchen |
| Kitchen Area | Breakfast Counter / Bar, Family Kitchen, Separated |
| Has Heating | Yes |
| Heating Information | Central, Forced Air |
| Room Information | All Bedrooms Down, Family Room, Laundry, Main Floor Master Bedroom, Master Suite, Multi-Level Bedroom, Office, Separate Family Room, Walk-In Closet |
| Has Cooling | Yes |
| Cooling Information | Central Air, Whole House Fan |
| Flooring Information | Laminate, Stone, Wood |
| InteriorFeatures Information | Attic Fan, Block Walls, Granite Counters, Open Floorplan, Recessed Lighting |
| DoorFeatures | Sliding Doors |
| Has Spa | No |
| SpaDescription | None |
| WindowFeatures | Shutters |
| Bathroom Information | Bathtub, Shower, Double sinks in bath(s), Double Sinks In Master Bath, Granite Counters, Main Floor Full Bath, Remodeled, Upgraded, Vanity area, Walk-in shower |
| Main Level Bedrooms | 4 |
| Main Level Bathrooms | 3 |
EXTERIOR FEATURES
| FoundationDetails | Slab |
| Roof | Composition |
| Has Pool | No |
| Pool | None |
| Has Patio | Yes |
| Patio | Covered, Patio, Patio Open, Front Porch, Stone |
| Has Fence | Yes |
| Fencing | Block, Good Condition, Masonry, Stucco Wall |
WALKSCORE
MAP
MORTGAGE CALCULATOR
- Principal & Interest:
- Property Tax: $1,381
- Home Insurance:$119
- HOA Fees:$0
- Mortgage Insurance:
PRICE HISTORY
| Date | Event | Price |
| 05/05/2023 | Sold | $1,250,000 |
| 04/07/2023 | Pending | $1,295,000 |
| 03/31/2023 | Active | $1,295,000 |
| 03/24/2023 | Active | $1,295,000 |
| 02/21/2023 | Pending | $1,295,000 |
| 01/03/2023 | Active | $1,295,000 |
| 10/04/2022 | Listed | $1,295,000 |

Topfind Realty
REALTOR®
(844)-333-8033
Questions? Contact today.
Interested in buying or selling a home similar to 661 Longfellow Drive?
Placentia Similar Properties
Listing provided courtesy of Tod B. Bishop, Broadmoor Realty. Based on information from California Regional Multiple Listing Service, Inc. as of #Date#. This information is for your personal, non-commercial use and may not be used for any purpose other than to identify prospective properties you may be interested in purchasing. Display of MLS data is usually deemed reliable but is NOT guaranteed accurate by the MLS. Buyers are responsible for verifying the accuracy of all information and should investigate the data themselves or retain appropriate professionals. Information from sources other than the Listing Agent may have been included in the MLS data. Unless otherwise specified in writing, Broker/Agent has not and will not verify any information obtained from other sources. The Broker/Agent providing the information contained herein may or may not have been the Listing and/or Selling Agent.
