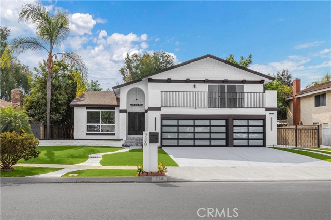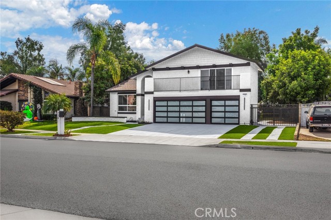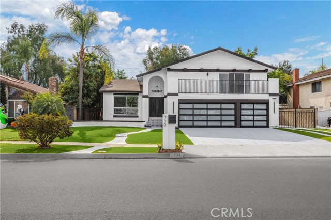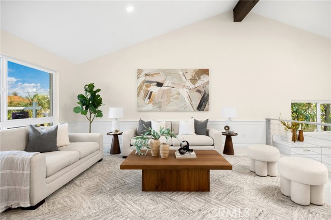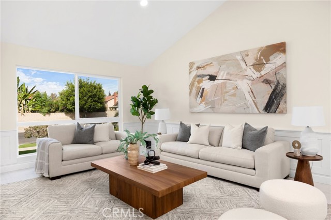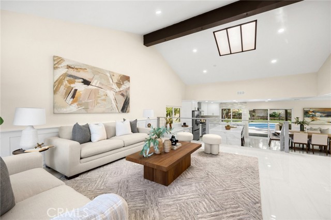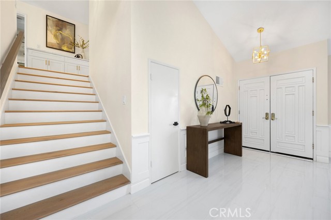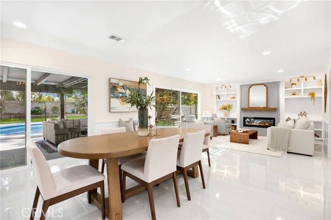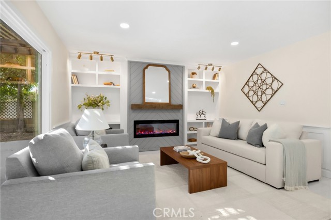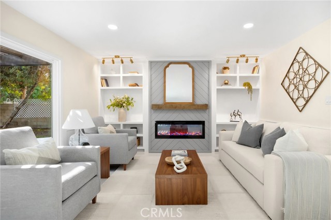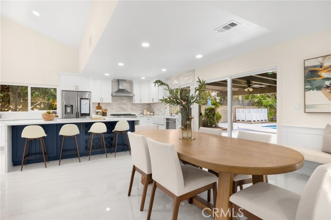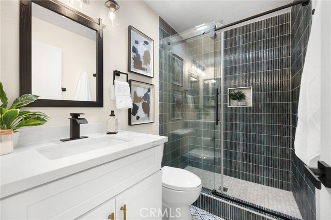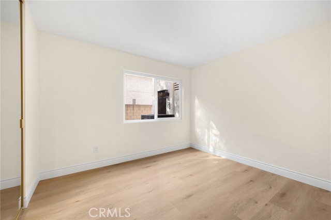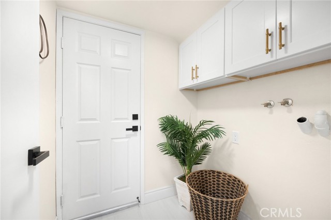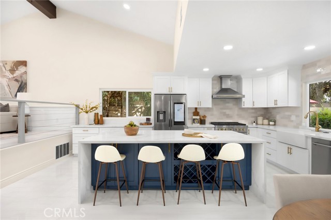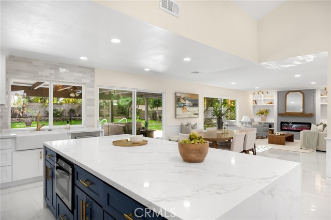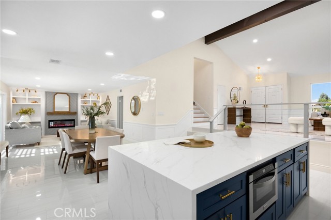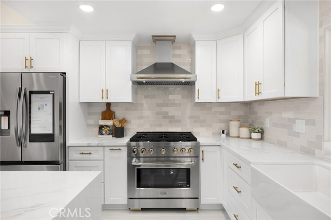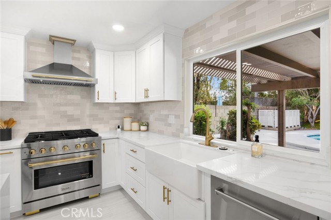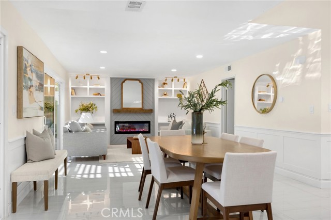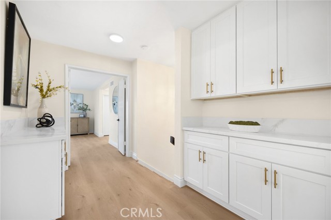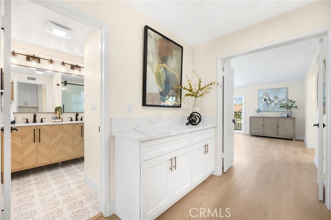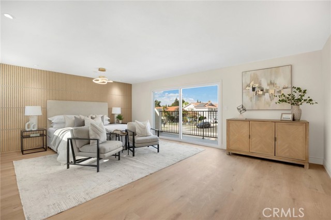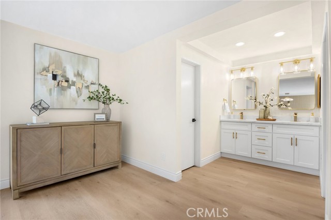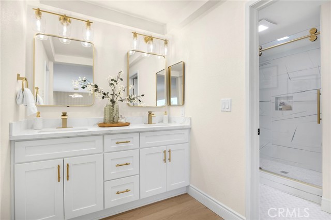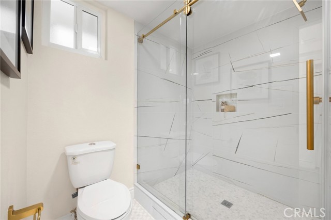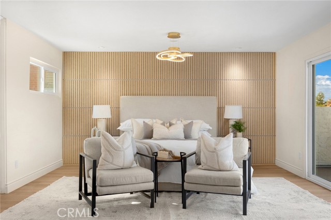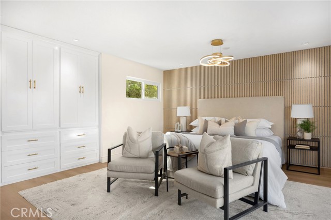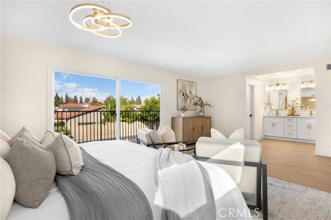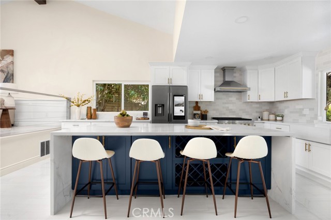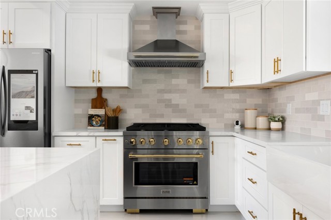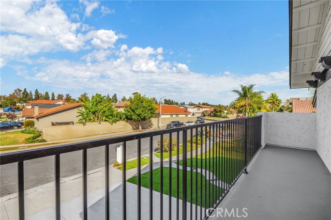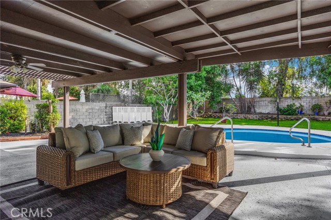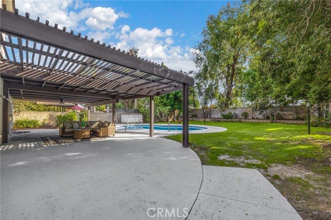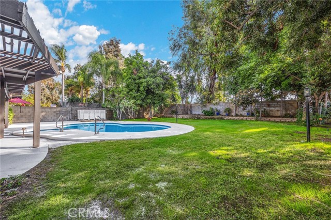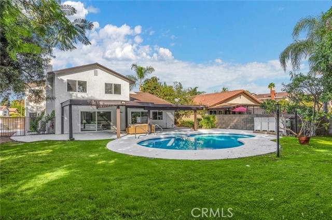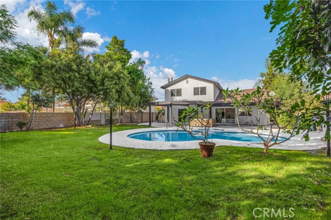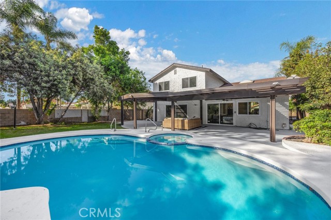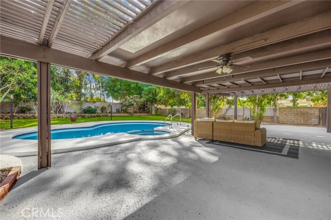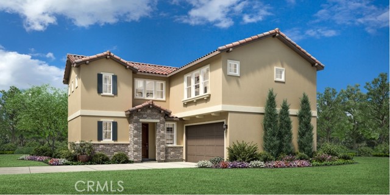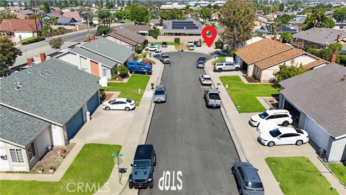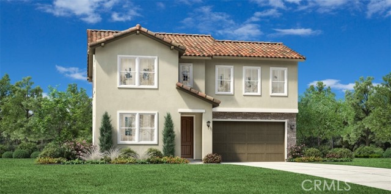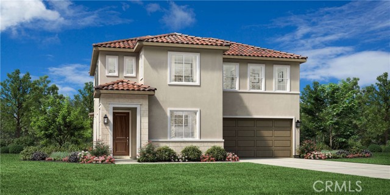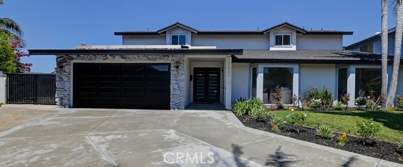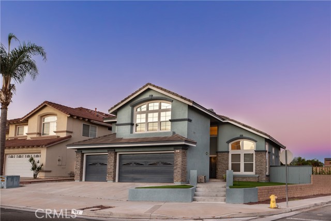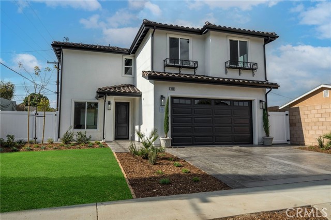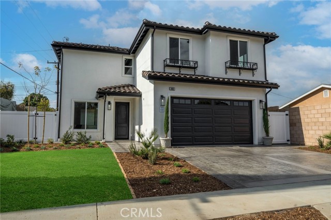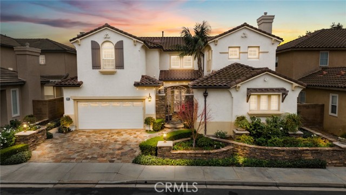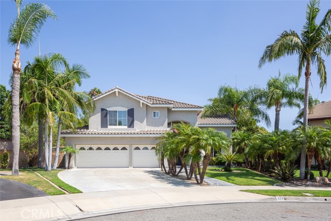730 San Diego Lane
Placentia, CA 92870
Welcome to this stunning newly remodeled home! Upon entry, you'll be welcomed by elegant porcelain tile flooring that sets the perfect tone. The high-end kitchen features newly built cabinets and top-of-the-line appliances, ideal for culinary enthusiasts. The bright and airy dining area is enhanced by beautiful chandeliers, adding a touch of sophistication. The living room, anchored by a charming fireplace, creates a cozy atmosphere for gatherings. Wainscoting adorns the walls, enhancing the home’s classic appeal. The modern bathrooms are equipped with sleek fixtures and finishes, offering a spa-like retreat. Fresh interior and exterior paint adds a contemporary feel, making it truly move-in ready. Newly built cabinets in the bedrooms provide ample storage while maintaining a sleek design. Upstairs, luxury vinyl flooring offers both durability and style. Step outside to discover a spacious backyard that features a refreshing pool, perfect for relaxation and entertaining. Enjoy the outdoor patio, complete with a sun shade for comfort on sunny days, enhancing your outdoor living experience. The impressive curb appeal includes new turf that provides greenery without the maintenance. The home also boasts a spacious three-car garage with a new garage door, ensuring convenience and plenty of storage. This home seamlessly blends comfort and elegance, making it a must-see!
PROPERTY INFORMATION
| MLS # | TR24222143 | Lot Size | 11,900 Sq. Ft. |
| HOA Fees | $0/Monthly | Property Type | Single Family Residence |
| Price | $ 1,549,900
Price Per SqFt: $ 632 |
DOM | 318 Days |
| Address | 730 San Diego Lane | Type | Residential |
| City | Placentia | Sq.Ft. | 2,453 Sq. Ft. |
| Postal Code | 92870 | Garage | 3 |
| County | Orange | Year Built | 1976 |
| Bed / Bath | 4 / 3 | Parking | 3 |
| Built In | 1976 | Status | Active |
INTERIOR FEATURES
| Has Laundry | Yes |
| Laundry Information | Electric Dryer Hookup, Individual Room |
| Has Fireplace | Yes |
| Fireplace Information | Family Room |
| Has Appliances | Yes |
| Kitchen Appliances | 6 Burner Stove, Gas Oven, Gas Range |
| Kitchen Information | Kitchen Island, Kitchen Open to Family Room, Quartz Counters, Self-closing cabinet doors, Self-closing drawers |
| Kitchen Area | Breakfast Nook |
| Has Heating | Yes |
| Heating Information | ENERGY STAR Qualified Equipment, Fireplace(s) |
| Room Information | Family Room, Kitchen, Living Room, Main Floor Bedroom |
| Has Cooling | Yes |
| Cooling Information | Central Air |
| InteriorFeatures Information | High Ceilings, Open Floorplan, Recessed Lighting |
| EntryLocation | front |
| Entry Level | 1 |
| Has Spa | Yes |
| SpaDescription | Heated, In Ground |
| WindowFeatures | Double Pane Windows |
| Bathroom Information | Shower, Main Floor Full Bath, Quartz Counters, Upgraded |
| Main Level Bedrooms | 1 |
| Main Level Bathrooms | 1 |
EXTERIOR FEATURES
| Has Pool | Yes |
| Pool | Private |
| Has Patio | Yes |
| Patio | Patio |
WALKSCORE
MAP
MORTGAGE CALCULATOR
- Principal & Interest:
- Property Tax: $1,653
- Home Insurance:$119
- HOA Fees:$0
- Mortgage Insurance:
PRICE HISTORY
| Date | Event | Price |
| 10/27/2024 | Listed | $1,549,900 |

Topfind Realty
REALTOR®
(844)-333-8033
Questions? Contact today.
Use a Topfind agent and receive a cash rebate of up to $15,499
Placentia Similar Properties
Listing provided courtesy of Ashok Patil, Blue Lotus Realty. Based on information from California Regional Multiple Listing Service, Inc. as of #Date#. This information is for your personal, non-commercial use and may not be used for any purpose other than to identify prospective properties you may be interested in purchasing. Display of MLS data is usually deemed reliable but is NOT guaranteed accurate by the MLS. Buyers are responsible for verifying the accuracy of all information and should investigate the data themselves or retain appropriate professionals. Information from sources other than the Listing Agent may have been included in the MLS data. Unless otherwise specified in writing, Broker/Agent has not and will not verify any information obtained from other sources. The Broker/Agent providing the information contained herein may or may not have been the Listing and/or Selling Agent.
