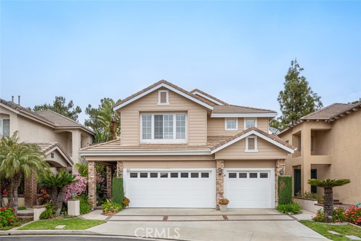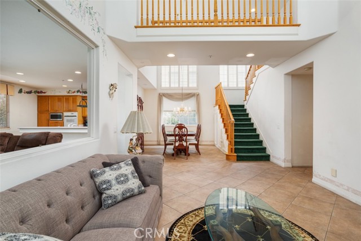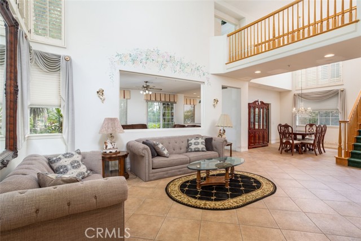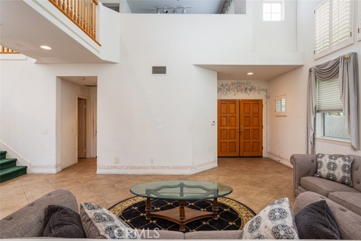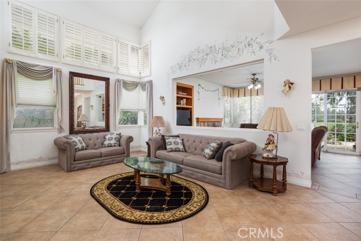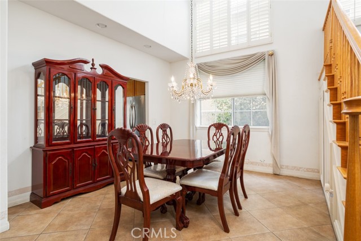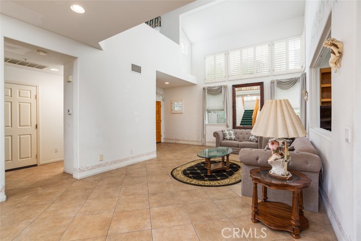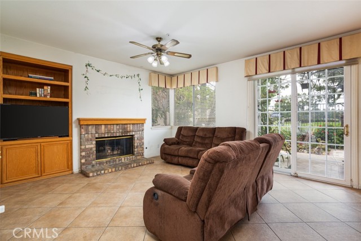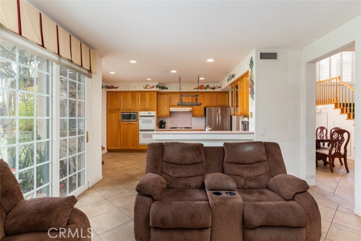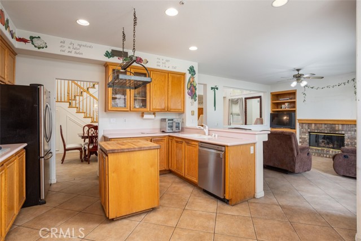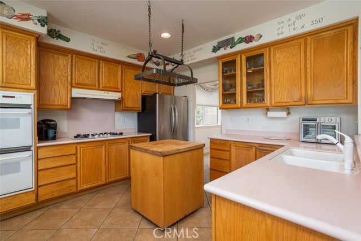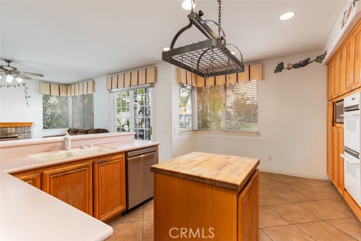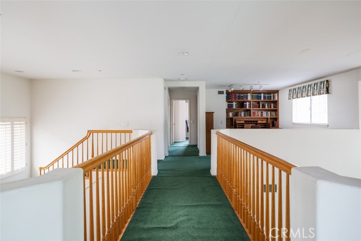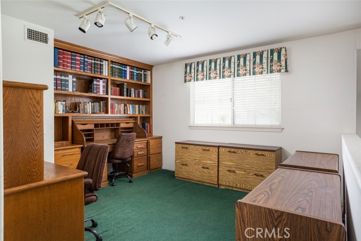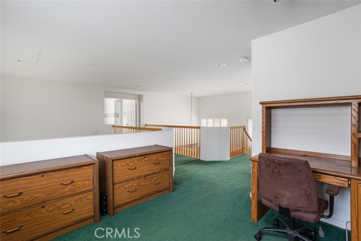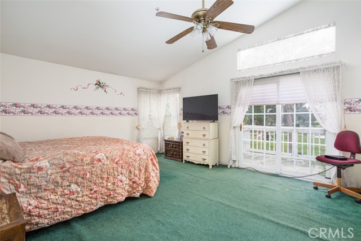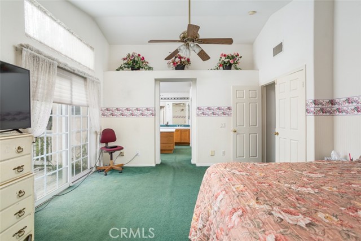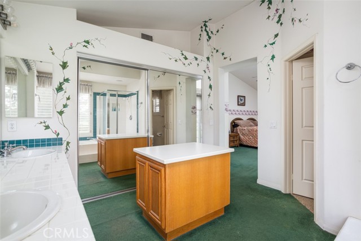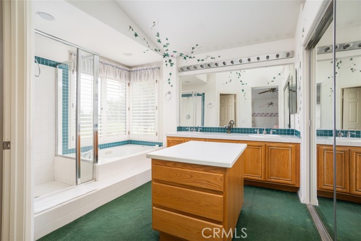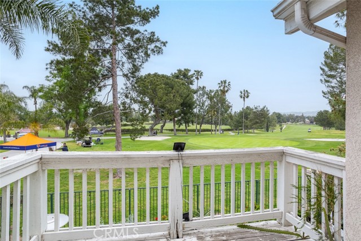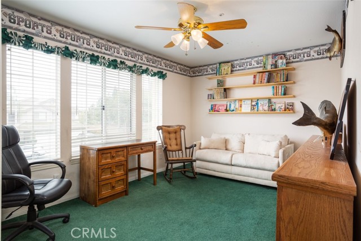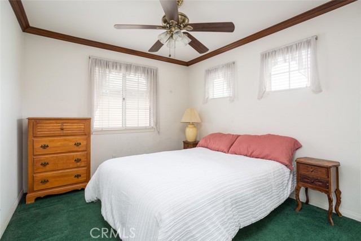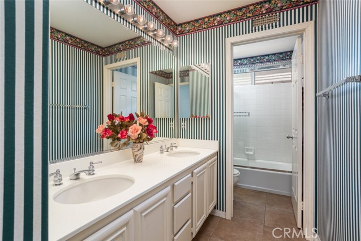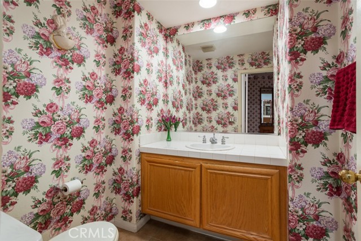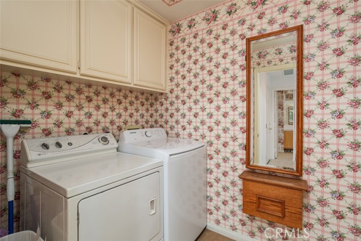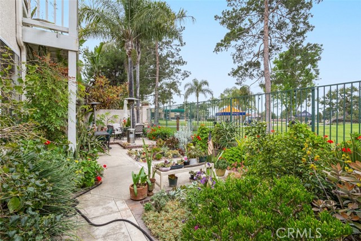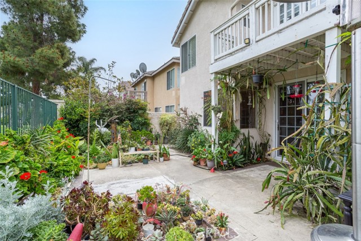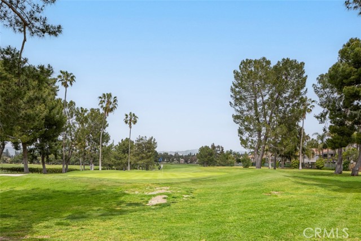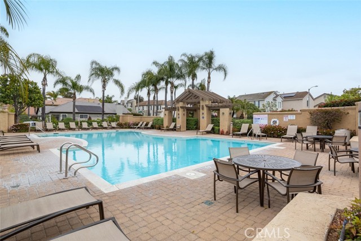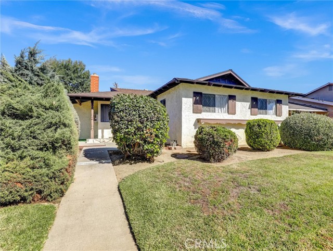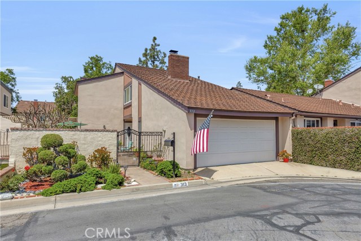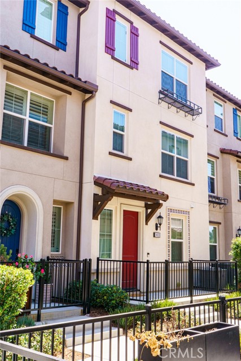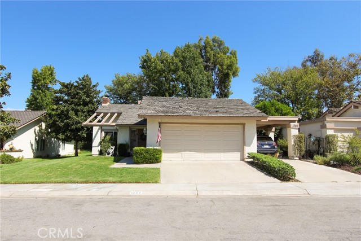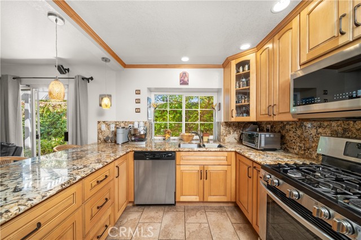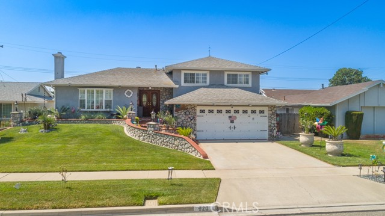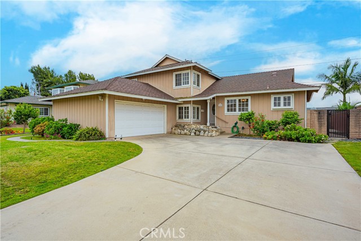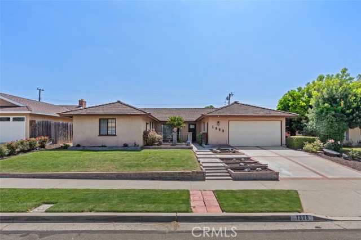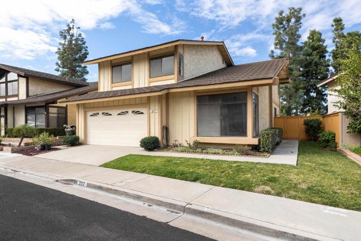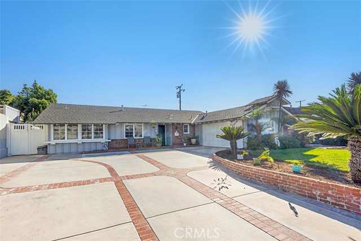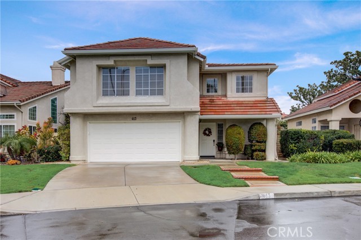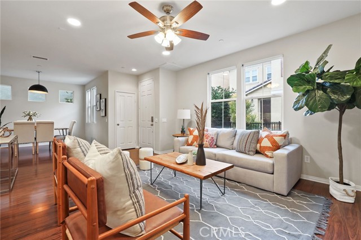807 Newton Lane
Placentia, CA 92870
Sold
Welcome to this amazing 3-bedroom, 3-bath original home located at the end of a cul-de-sac in the prestigious gated community of the Fairways at Alta Vista. This property presents a unique opportunity for both families and investors seeking a prime location that offers privacy, security, and stunning golf course views. As you enter, you'll immediately notice the tall vaulted ceilings that create a spacious and airy feeling. The home boasts a large living area, den with a cozy fireplace, formal dining area, and a bright and open kitchen perfect for daily living and entertaining. The master suite offers a relaxing retreat with its own private bath and breathtaking views, while the two additional bedrooms and baths provide plenty of space for family or guests. Additionally, the office loft can be easily converted into a 4th bedroom, providing even more space for your family's needs. The property also features a 3 car garage, providing ample storage space and room for your vehicles. Located in a highly desirable gated community with exclusive amenities such as a community pool, jacuzzi, park and security gate, this property offers the perfect combination of privacy, convenience, and serene living. For investors, this home presents an incredible opportunity to transform it into a luxurious retreat that maximizes its unique features, including its stunning views and prime location. With a little bit of love and attention, this home can become a potentially profitable investment that offers an unparalleled lifestyle and significant return on investment. Whether you're a family or an investor, this home is a must-see! Don't miss your chance to make this incredible property your own and create the lifestyle you've always dreamed of in one of the most sought-after locations in Placentia. SALE IS TO BE AS IS AND WHERE IS AND WITH ALL FAULTS.
PROPERTY INFORMATION
| MLS # | OC23058312 | Lot Size | 4,500 Sq. Ft. |
| HOA Fees | $161/Monthly | Property Type | Single Family Residence |
| Price | $ 995,000
Price Per SqFt: $ 410 |
DOM | 872 Days |
| Address | 807 Newton Lane | Type | Residential |
| City | Placentia | Sq.Ft. | 2,429 Sq. Ft. |
| Postal Code | 92870 | Garage | 3 |
| County | Orange | Year Built | 1994 |
| Bed / Bath | 3 / 2.5 | Parking | 3 |
| Built In | 1994 | Status | Closed |
| Sold Date | 2023-09-29 |
INTERIOR FEATURES
| Has Laundry | Yes |
| Laundry Information | Individual Room, Inside |
| Has Fireplace | Yes |
| Fireplace Information | Family Room |
| Has Heating | Yes |
| Heating Information | Central |
| Room Information | Entry, Family Room, Kitchen, Living Room, Primary Bedroom, Primary Suite, Office |
| Has Cooling | Yes |
| Cooling Information | Central Air |
| Has Spa | Yes |
| SpaDescription | Community |
| SecuritySafety | Gated Community |
| Main Level Bedrooms | 0 |
| Main Level Bathrooms | 1 |
EXTERIOR FEATURES
| Has Pool | No |
| Pool | Community |
WALKSCORE
MAP
MORTGAGE CALCULATOR
- Principal & Interest:
- Property Tax: $1,061
- Home Insurance:$119
- HOA Fees:$161
- Mortgage Insurance:
PRICE HISTORY
| Date | Event | Price |
| 06/03/2023 | Pending | $995,000 |
| 05/16/2023 | Active Under Contract | $995,000 |
| 04/08/2023 | Listed | $995,000 |

Topfind Realty
REALTOR®
(844)-333-8033
Questions? Contact today.
Interested in buying or selling a home similar to 807 Newton Lane?
Placentia Similar Properties
Listing provided courtesy of Keven Stirdivant, KASE Real Estate, Inc.. Based on information from California Regional Multiple Listing Service, Inc. as of #Date#. This information is for your personal, non-commercial use and may not be used for any purpose other than to identify prospective properties you may be interested in purchasing. Display of MLS data is usually deemed reliable but is NOT guaranteed accurate by the MLS. Buyers are responsible for verifying the accuracy of all information and should investigate the data themselves or retain appropriate professionals. Information from sources other than the Listing Agent may have been included in the MLS data. Unless otherwise specified in writing, Broker/Agent has not and will not verify any information obtained from other sources. The Broker/Agent providing the information contained herein may or may not have been the Listing and/or Selling Agent.
