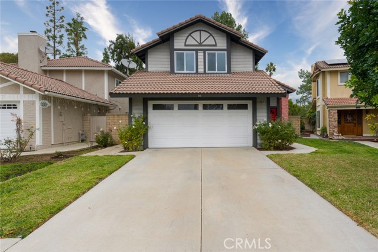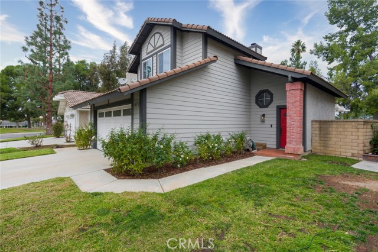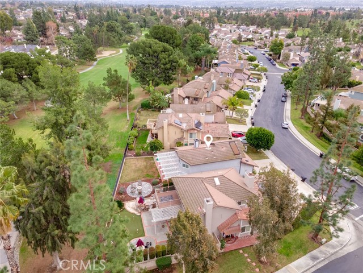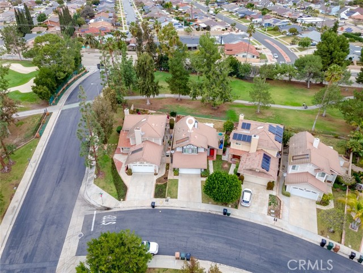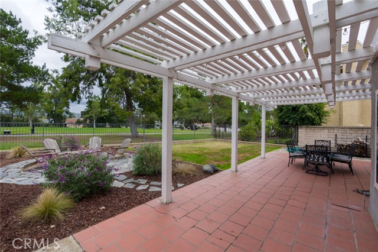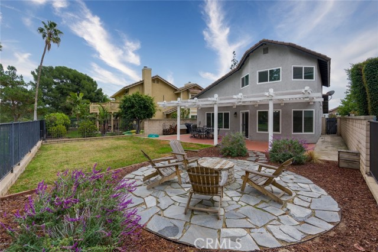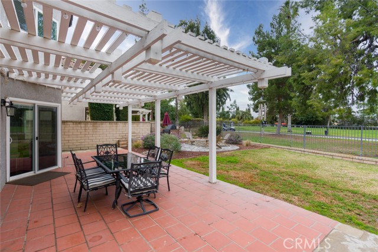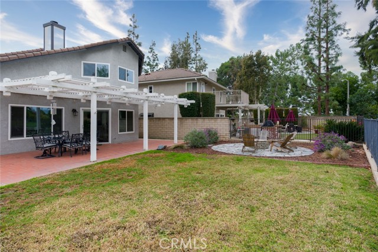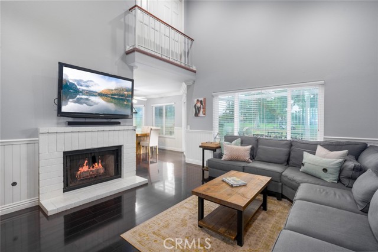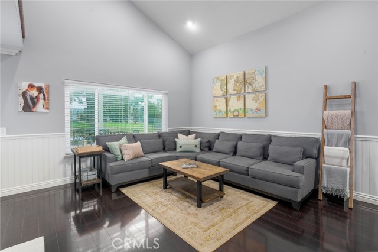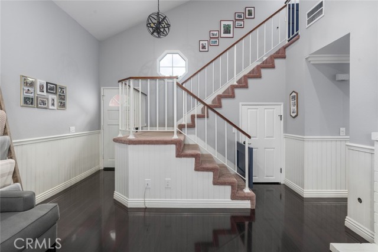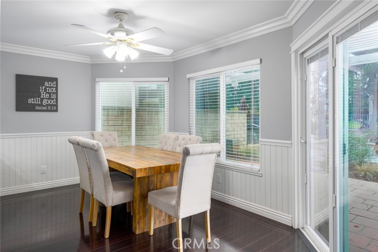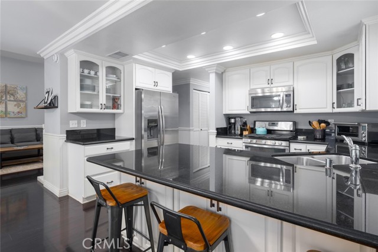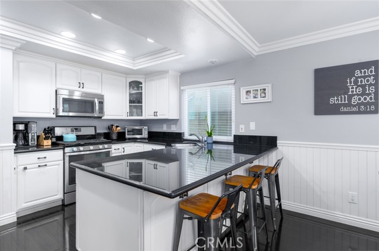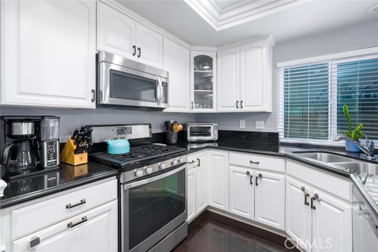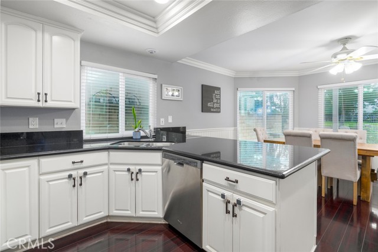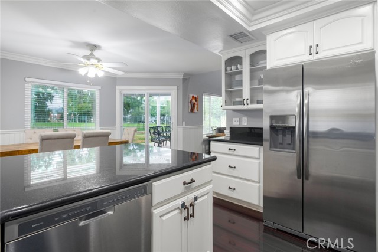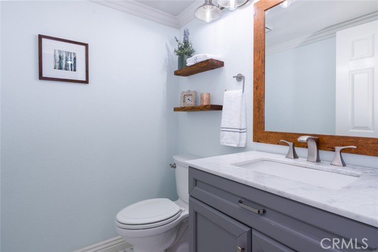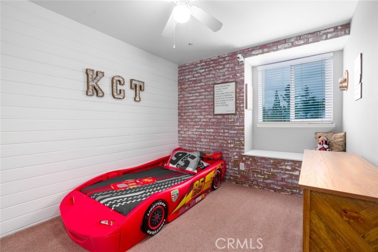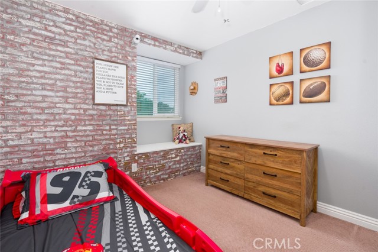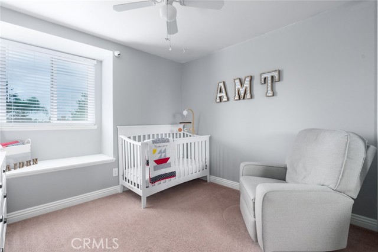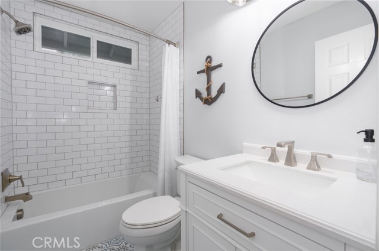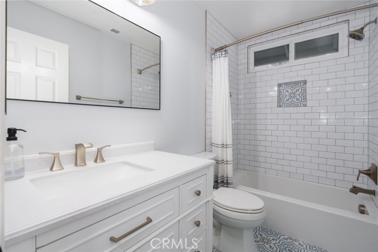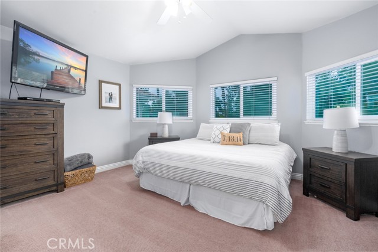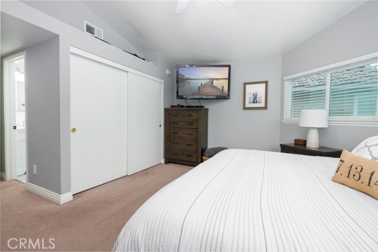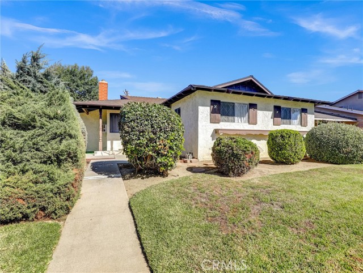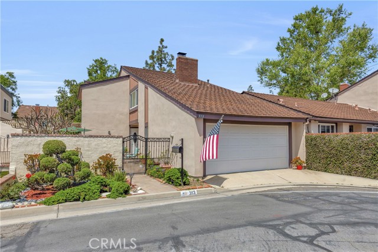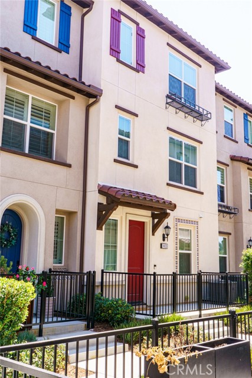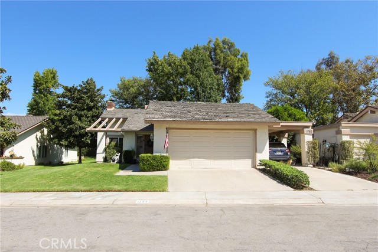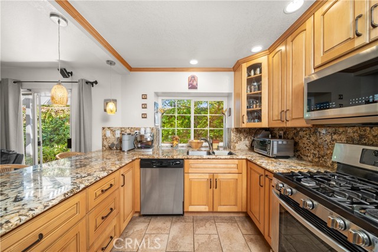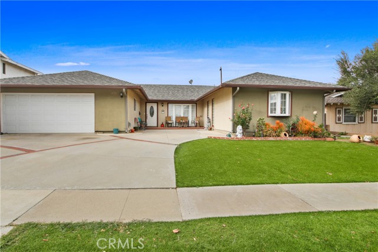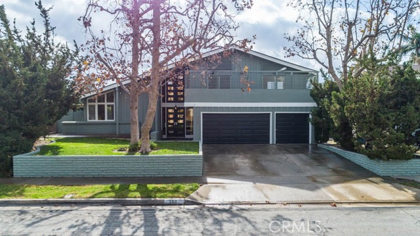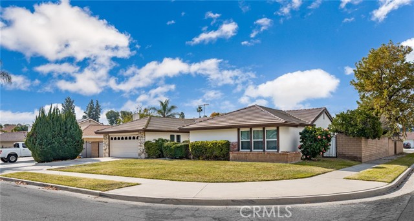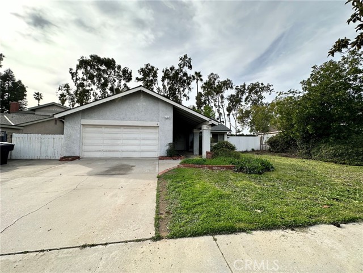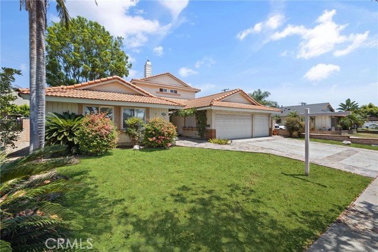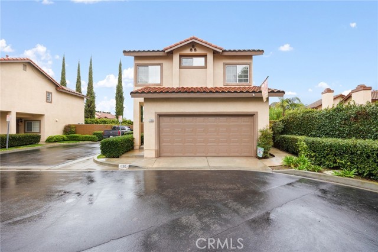807 Powell Drive
Placentia, CA 92870
Sold
Turn key Dream home with a beautiful Golf Course view located in the desirable "Northpoint at Alta Vista" Community! Situated on the 3rd tee box of the Alta Vista Country Club, this awesome residence features 3 bedrooms, 2 1/2 baths, rich wood laminate flooring downstairs, fully remodeled baths including all new vanities and marble countertops with custom tile throughout. Beautifully Remodeled kitchen with Newer Cabinets, Stainless appliances, Granite countertops, Crown molding and Wainscoting. The Living room and Primary bedroom boast impressive vaulted ceilings along with open Balcony off Primary bedroom that opens to the Living area downstairs. Brand new HVAC system and Dual pane windows and a 2 car garage with direct access to the kitchen, bath, and laundry closet. Primary bedroom boasts a Panoramic view of golf course and mountains. This home has one of the largest backyards in the community, with plenty of grass area for the kids and pets as well as a custom Propane fire pit and stone surround, along with a large wrap around patio with a lattice cover for the ultimate in relaxing and entertainment. "Northpoint at Alta Vista" is a Great neighborhood with a Community Pool with outside showers and endless walking trails and Green belts surrounded by the Alta Vista Golf Course. All Beautifully set within the Award winning Placentia Yorba Linda Unified School District And, centrally located to some of the best Shopping and Restaurants
PROPERTY INFORMATION
| MLS # | OC23006370 | Lot Size | 4,400 Sq. Ft. |
| HOA Fees | $142/Monthly | Property Type | Single Family Residence |
| Price | $ 899,999
Price Per SqFt: $ 621 |
DOM | 953 Days |
| Address | 807 Powell Drive | Type | Residential |
| City | Placentia | Sq.Ft. | 1,449 Sq. Ft. |
| Postal Code | 92870 | Garage | 2 |
| County | Orange | Year Built | 1985 |
| Bed / Bath | 3 / 2.5 | Parking | 2 |
| Built In | 1985 | Status | Closed |
| Sold Date | 2023-04-04 |
INTERIOR FEATURES
| Has Laundry | Yes |
| Laundry Information | Gas Dryer Hookup, In Closet, Inside |
| Has Fireplace | Yes |
| Fireplace Information | Living Room |
| Has Appliances | Yes |
| Kitchen Appliances | Built-In Range, Dishwasher, Gas Oven, Gas Range, Gas Water Heater, Water Heater |
| Kitchen Area | Area, Breakfast Counter / Bar, In Kitchen |
| Has Heating | Yes |
| Heating Information | Central, Fireplace(s), Forced Air |
| Room Information | All Bedrooms Up, Center Hall, Entry, Great Room, Kitchen, Laundry, Living Room, Master Bathroom, Master Bedroom, Master Suite |
| Has Cooling | Yes |
| Cooling Information | Central Air, Electric, ENERGY STAR Qualified Equipment |
| InteriorFeatures Information | Balcony, Cathedral Ceiling(s), Chair Railings, Crown Molding, Granite Counters, Living Room Balcony, Recessed Lighting, Wainscoting |
| Bathroom Information | Bathtub, Low Flow Shower, Low Flow Toilet(s), Shower in Tub, Remodeled, Stone Counters |
| Main Level Bedrooms | 0 |
| Main Level Bathrooms | 1 |
EXTERIOR FEATURES
| Roof | Tile |
| Has Pool | No |
| Pool | Community |
| Has Fence | Yes |
| Fencing | Masonry, Wrought Iron |
| Has Sprinklers | Yes |
WALKSCORE
MAP
MORTGAGE CALCULATOR
- Principal & Interest:
- Property Tax: $960
- Home Insurance:$119
- HOA Fees:$142
- Mortgage Insurance:
PRICE HISTORY
| Date | Event | Price |
| 04/04/2023 | Sold | $890,000 |
| 02/21/2023 | Price Change | $899,999 (-3.83%) |
| 01/12/2023 | Listed | $935,888 |

Topfind Realty
REALTOR®
(844)-333-8033
Questions? Contact today.
Interested in buying or selling a home similar to 807 Powell Drive?
Placentia Similar Properties
Listing provided courtesy of Randy Talbott, Randall Talbott, Broker. Based on information from California Regional Multiple Listing Service, Inc. as of #Date#. This information is for your personal, non-commercial use and may not be used for any purpose other than to identify prospective properties you may be interested in purchasing. Display of MLS data is usually deemed reliable but is NOT guaranteed accurate by the MLS. Buyers are responsible for verifying the accuracy of all information and should investigate the data themselves or retain appropriate professionals. Information from sources other than the Listing Agent may have been included in the MLS data. Unless otherwise specified in writing, Broker/Agent has not and will not verify any information obtained from other sources. The Broker/Agent providing the information contained herein may or may not have been the Listing and/or Selling Agent.
