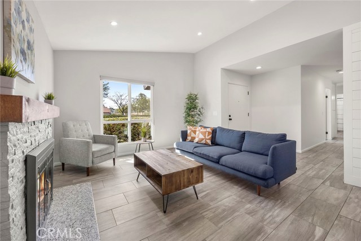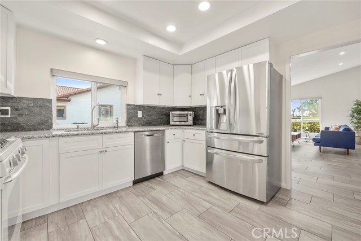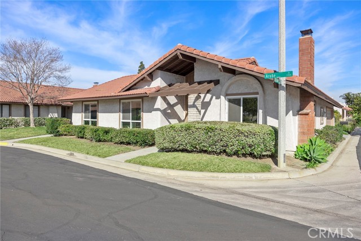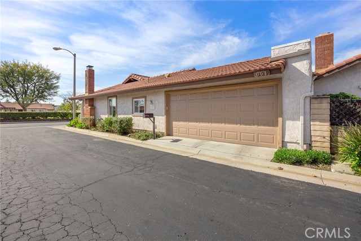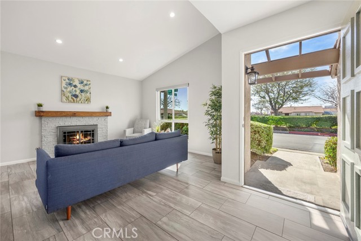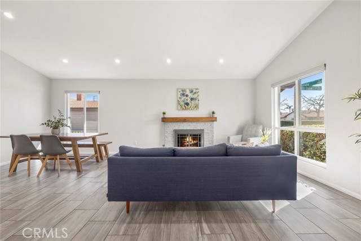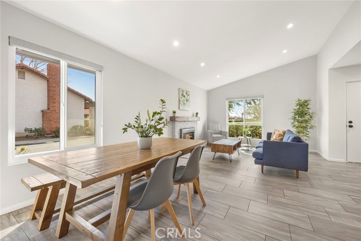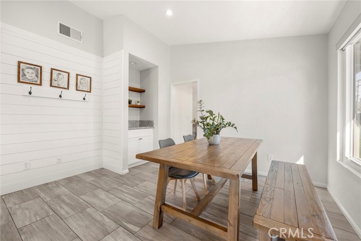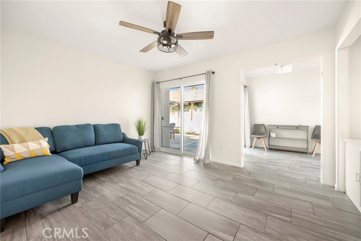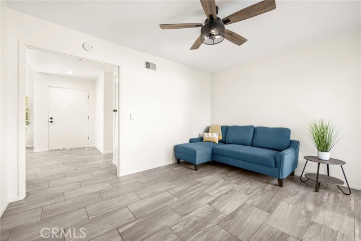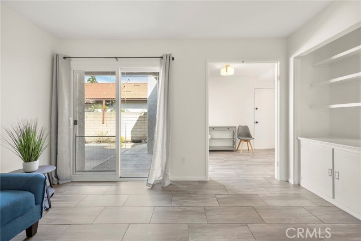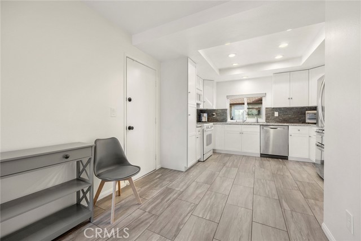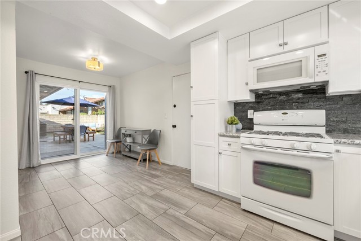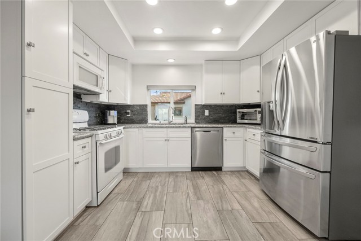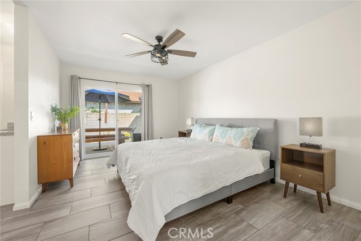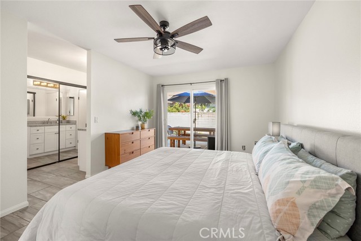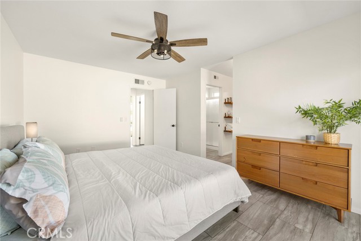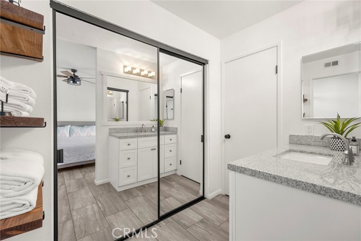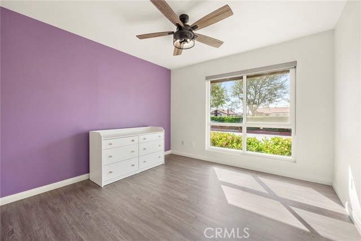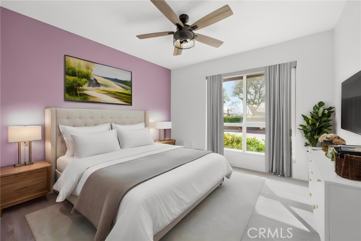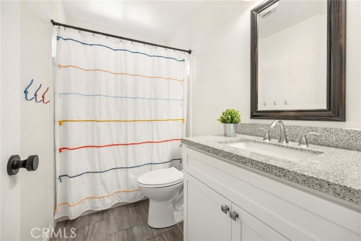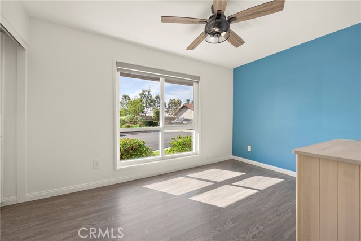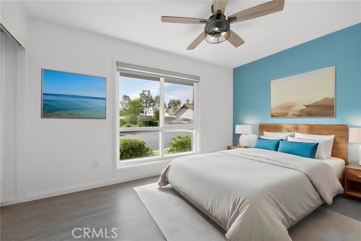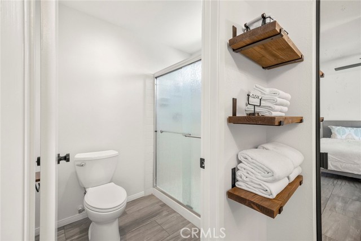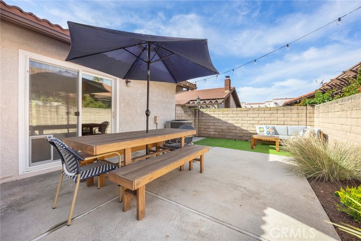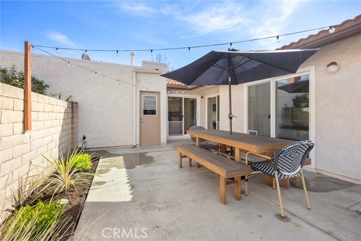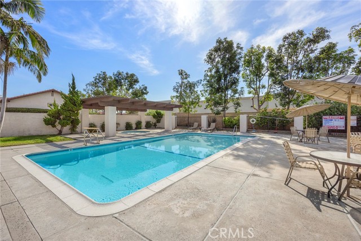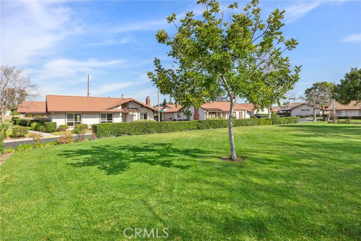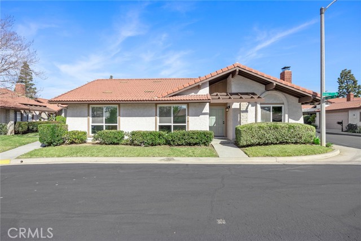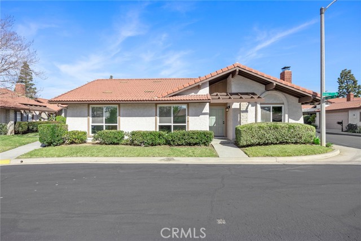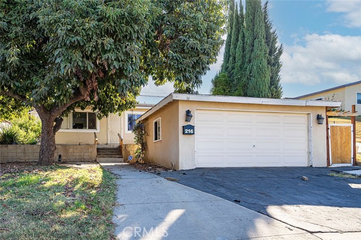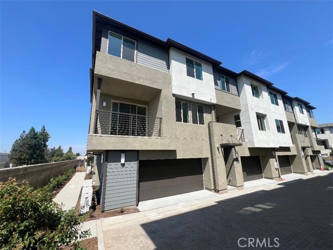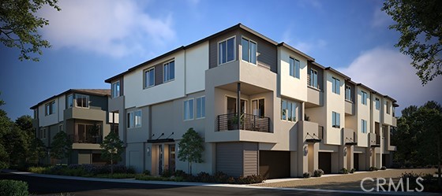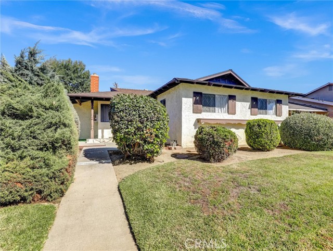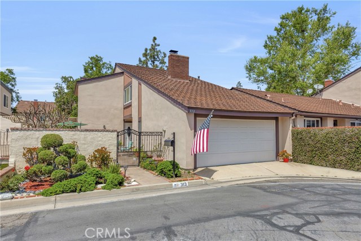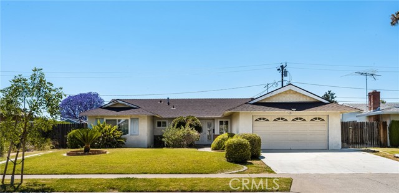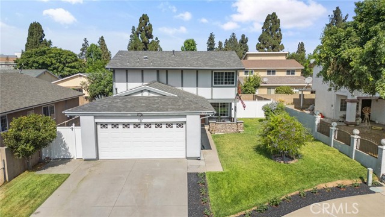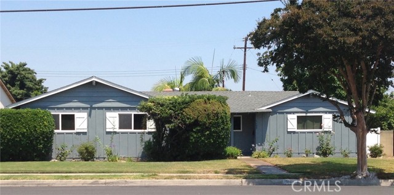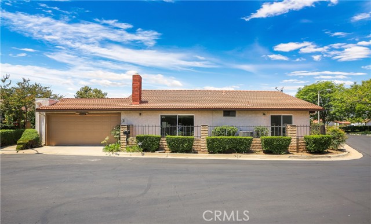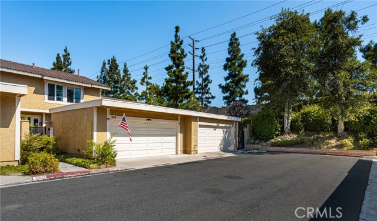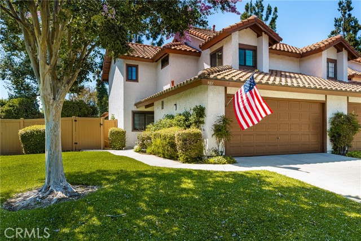851 Saint Lucia Way
Placentia, CA 92870
Sold
Beautiful single story home on a corner lot in the desirable Corte Vista Villas community. Pride of ownership is evident in the newly painted walls and baseboards, as well as elegant wood grain tile flooring throughout the home, with upgraded vinyl flooring in two bedrooms. Vaulted ceilings and updated recessed lighting allow the living room to feel light and bright. A cozy fireplace makes this space an inviting area to entertain or spend time with the family. Kitchen is clean with white cabinets, granite countertops and stainless steel appliances. The first bedroom can be used as an office or playroom with direct access to the patio. Two more nicely sized bedrooms are located next to a full bathroom. Primary bedroom boasts ample closet space and newer sliding door that opens to backyard. The patio has brick walls for privacy and low maintenance hardscape. The attached two-car garage allows direct access to washer and dryer hook ups for convenience and plenty of wood shelves for storage. This home has been completely re-piped with PEX, newer A/C and heating system, and water heater that were all installed in 2017. The HOA replaced the roof approximately in 2015. This home is ideally located within 5 minutes of grocery stores, restaurants, a gas station, a park, and a community pool and spa. This house is also zoned for the highly prestigious Valencia High School and Kraemer Middle School in the Placentia-Yorba Linda School district.
PROPERTY INFORMATION
| MLS # | PW24030159 | Lot Size | 2,400 Sq. Ft. |
| HOA Fees | $415/Monthly | Property Type | Single Family Residence |
| Price | $ 799,000
Price Per SqFt: $ 538 |
DOM | 623 Days |
| Address | 851 Saint Lucia Way | Type | Residential |
| City | Placentia | Sq.Ft. | 1,486 Sq. Ft. |
| Postal Code | 92870 | Garage | 2 |
| County | Orange | Year Built | 1976 |
| Bed / Bath | 4 / 2 | Parking | 2 |
| Built In | 1976 | Status | Closed |
| Sold Date | 2024-03-12 |
INTERIOR FEATURES
| Has Laundry | Yes |
| Laundry Information | Gas Dryer Hookup, In Garage, Washer Hookup |
| Has Fireplace | Yes |
| Fireplace Information | Living Room, Gas Starter |
| Has Appliances | Yes |
| Kitchen Appliances | Dishwasher, Gas Range |
| Kitchen Information | Granite Counters, Kitchen Open to Family Room, Remodeled Kitchen |
| Kitchen Area | In Kitchen |
| Has Heating | Yes |
| Heating Information | Central, Fireplace(s), Forced Air |
| Room Information | All Bedrooms Down, Entry, Kitchen, Laundry, Living Room, Main Floor Bedroom, Main Floor Primary Bedroom, Primary Bathroom, Primary Bedroom, Office |
| Has Cooling | Yes |
| Cooling Information | Central Air |
| Flooring Information | Tile, Vinyl |
| InteriorFeatures Information | Bar, Cathedral Ceiling(s), Ceiling Fan(s), Granite Counters, High Ceilings, Open Floorplan, Recessed Lighting |
| DoorFeatures | Sliding Doors |
| EntryLocation | 1 |
| Entry Level | 1 |
| Has Spa | Yes |
| SpaDescription | Association, Community |
| WindowFeatures | Double Pane Windows |
| Bathroom Information | Bathtub, Shower, Shower in Tub, Exhaust fan(s), Granite Counters, Walk-in shower |
| Main Level Bedrooms | 4 |
| Main Level Bathrooms | 2 |
EXTERIOR FEATURES
| FoundationDetails | Slab |
| Roof | Tile |
| Has Pool | No |
| Pool | Association, Community |
| Has Patio | Yes |
| Patio | Concrete, Patio, Porch, Front Porch |
| Has Fence | Yes |
| Fencing | Block |
WALKSCORE
MAP
MORTGAGE CALCULATOR
- Principal & Interest:
- Property Tax: $852
- Home Insurance:$119
- HOA Fees:$415
- Mortgage Insurance:
PRICE HISTORY
| Date | Event | Price |
| 02/29/2024 | Active Under Contract | $799,000 |
| 02/14/2024 | Listed | $799,000 |

Topfind Realty
REALTOR®
(844)-333-8033
Questions? Contact today.
Interested in buying or selling a home similar to 851 Saint Lucia Way?
Placentia Similar Properties
Listing provided courtesy of Todd Yamasaki, RE/MAX New Dimension. Based on information from California Regional Multiple Listing Service, Inc. as of #Date#. This information is for your personal, non-commercial use and may not be used for any purpose other than to identify prospective properties you may be interested in purchasing. Display of MLS data is usually deemed reliable but is NOT guaranteed accurate by the MLS. Buyers are responsible for verifying the accuracy of all information and should investigate the data themselves or retain appropriate professionals. Information from sources other than the Listing Agent may have been included in the MLS data. Unless otherwise specified in writing, Broker/Agent has not and will not verify any information obtained from other sources. The Broker/Agent providing the information contained herein may or may not have been the Listing and/or Selling Agent.
