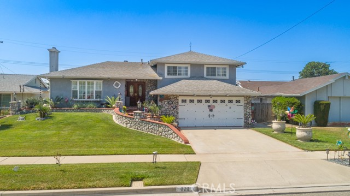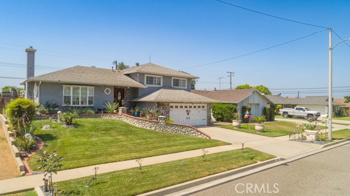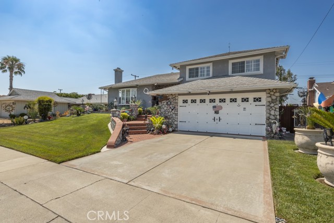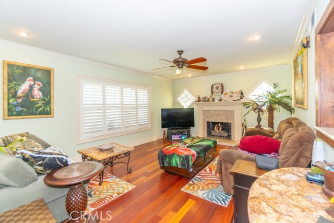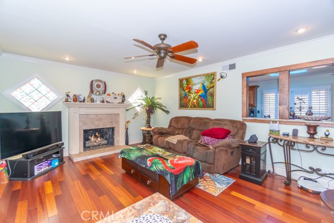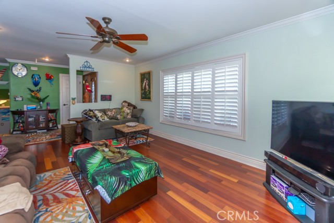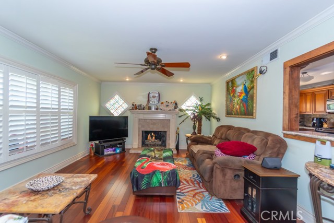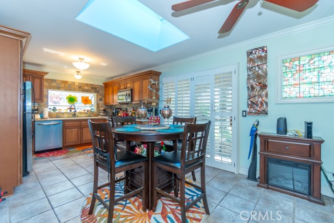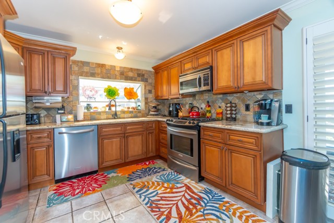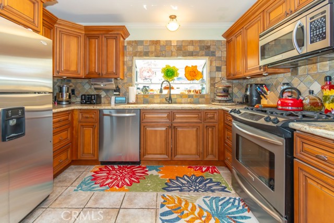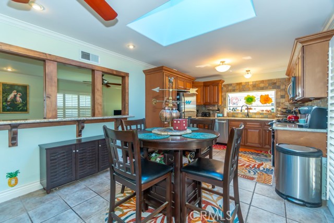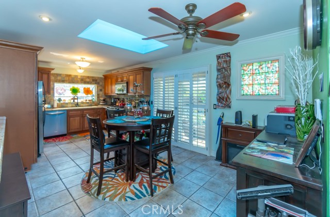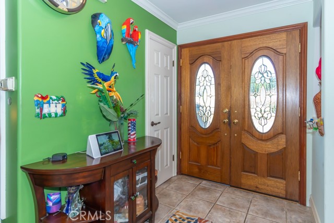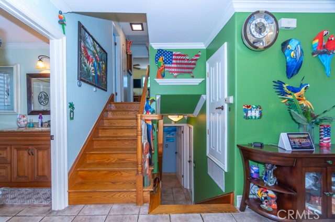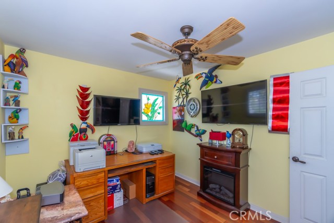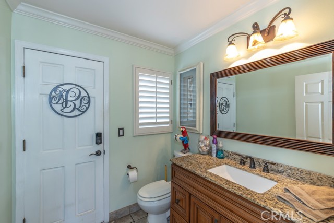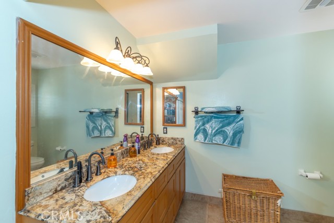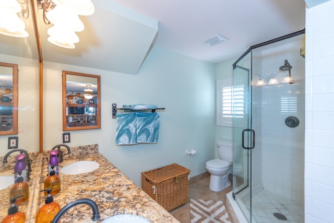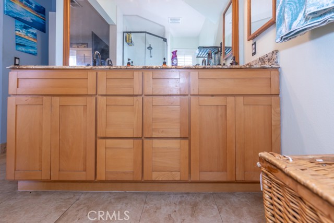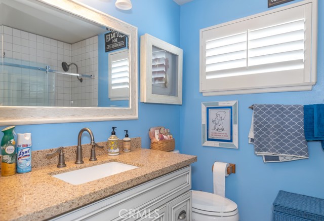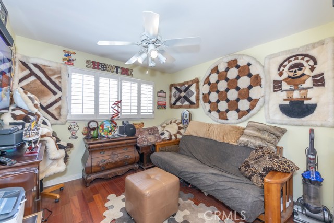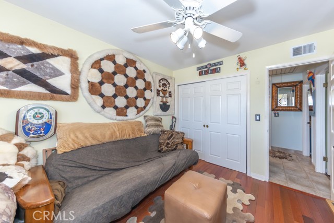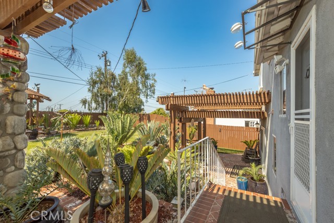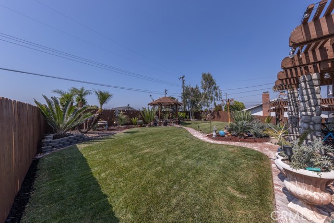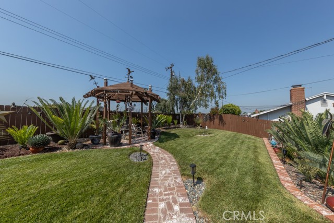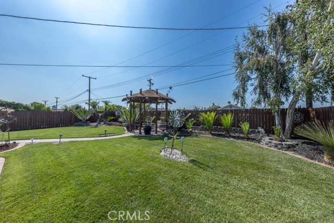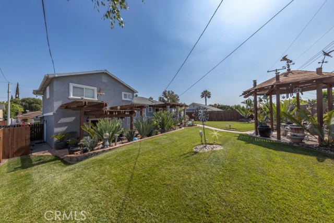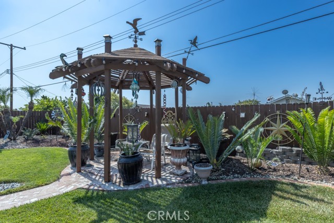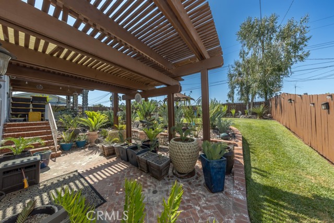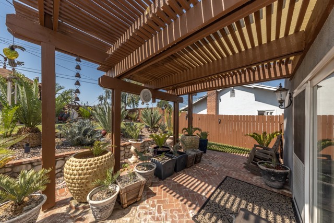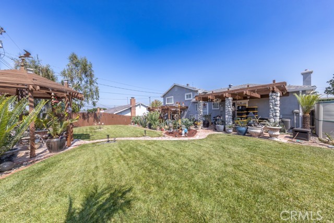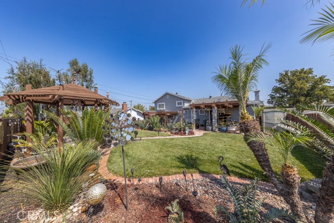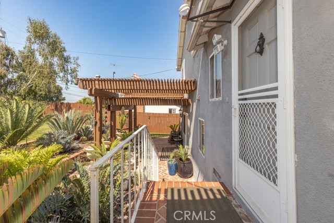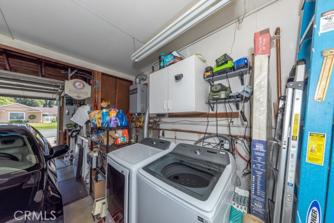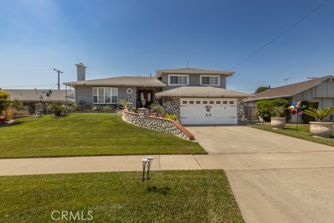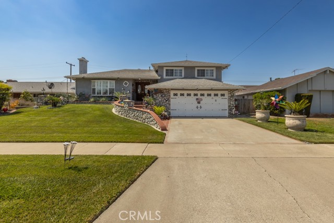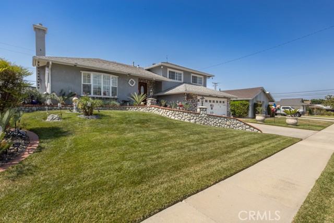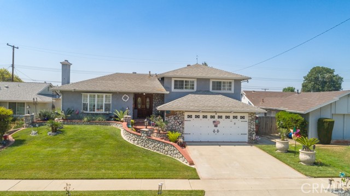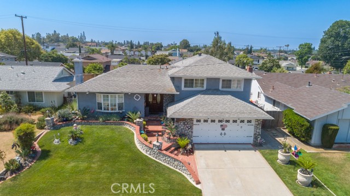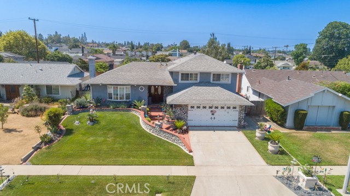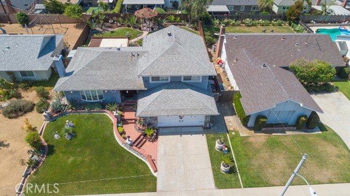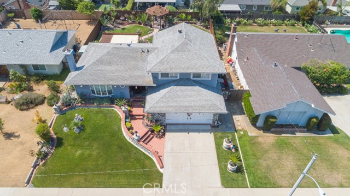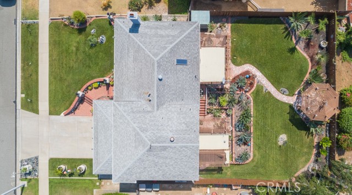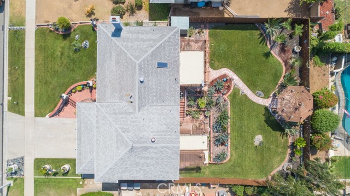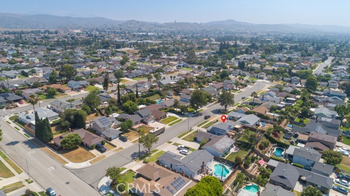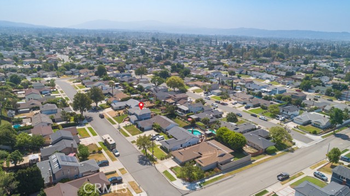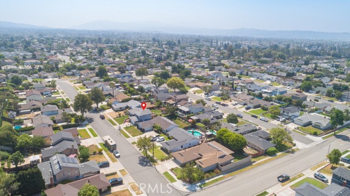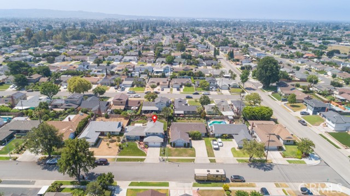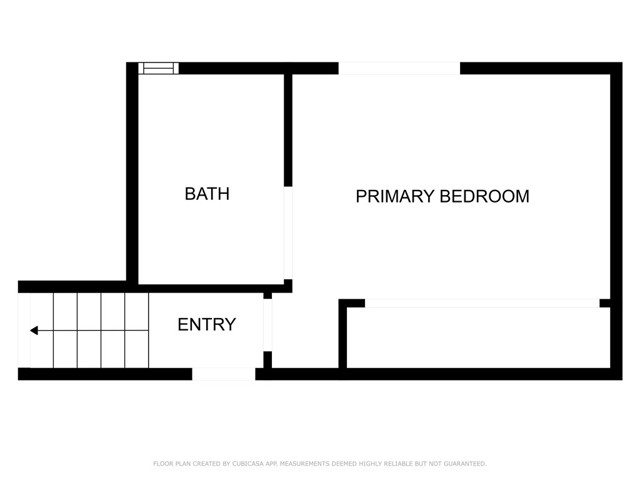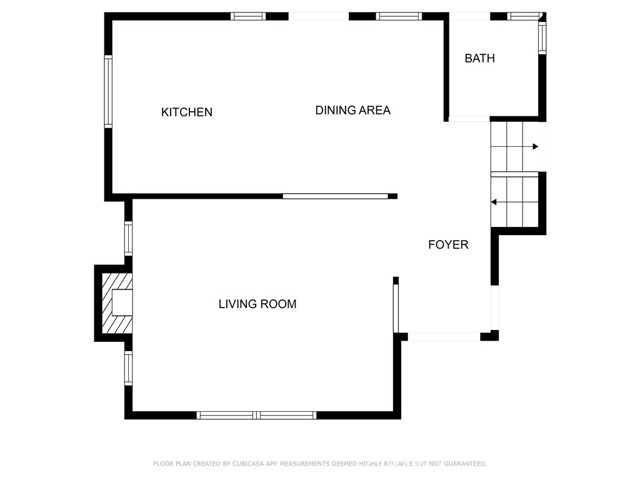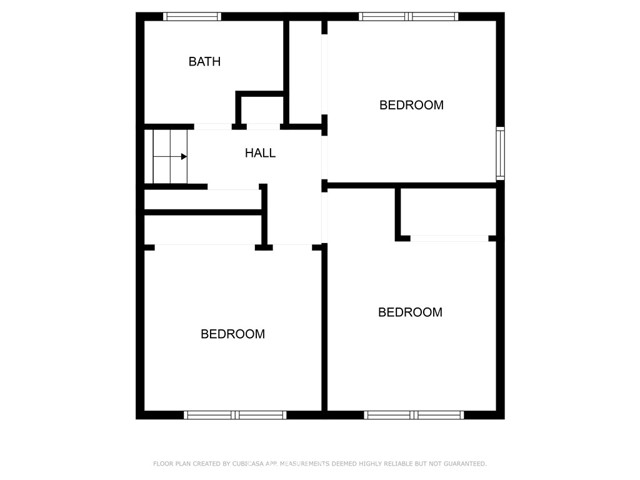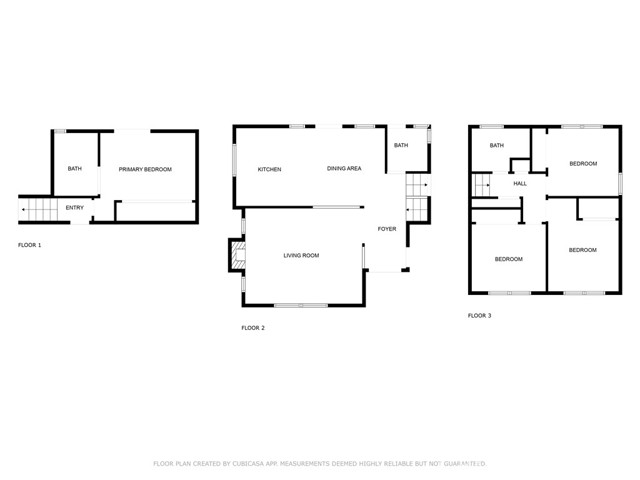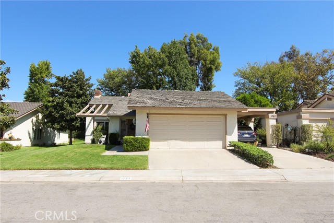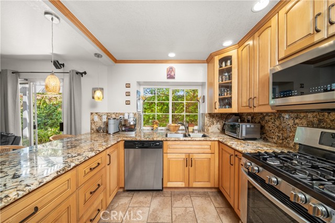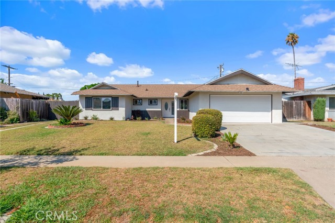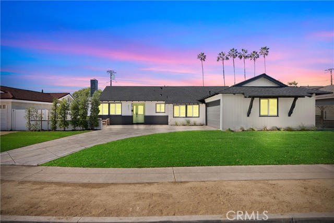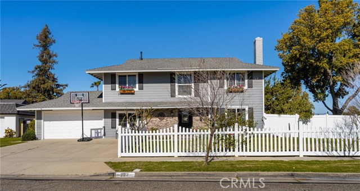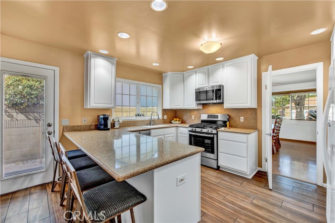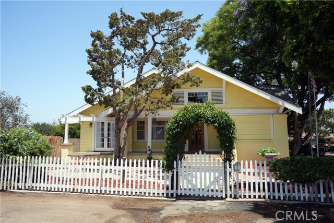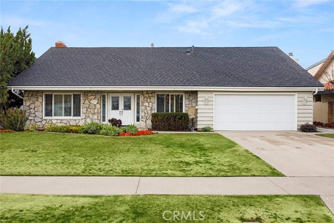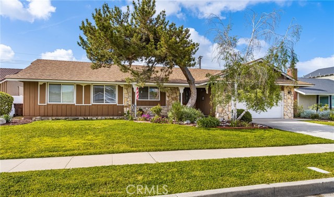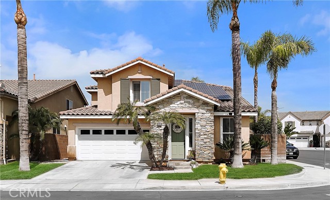920 Ott Avenue
Placentia, CA 92870
This beautiful tri-level 4 bedroom, 2.5 bath home is full of character and has many desirable features. Starting with the dramatic curved brick and stone stairway that leads to the mahogany front doors, the unique characteristics of this home will catch your eye! Some of these include hardwood floors in the living room and bedrooms, ceiling fans, wood shutters and extensive crown moulding. The spacious living room boasts a unique accent window, bay window in the front, fireplace, and an opening with granite counter to the dining area. The kitchen has granite countertops, tiled backsplash, garden window, large pantry and a refrigerator that stays with the property. A skylight is over the dining area, which is adjacent to the kitchen and a half bath. Oak stairs and ralings lead to both the lower and upper levels. The primary bedroom is located on the lower level and has an attached remodeled bathroom with granite countertops, double sinks and shower with glass doors. Three bedrooms and a full bath can be found on the upper level. Patio doors from the dining area and primary bedroom lead to the backyard with a covered patio off each. The stunning backyard is landscaped with drought-tolerant plants, a brick walkway to the gazebo, an abundance of solar outdoor lighting and automatic sprinklers. The direct-access garage has a washer and dryer that stay with the property and a tankless water heater. You won't want to miss this unique pride-of-ownership home!
PROPERTY INFORMATION
| MLS # | PW24141010 | Lot Size | 7,245 Sq. Ft. |
| HOA Fees | $0/Monthly | Property Type | Single Family Residence |
| Price | $ 1,069,900
Price Per SqFt: $ 704 |
DOM | 434 Days |
| Address | 920 Ott Avenue | Type | Residential |
| City | Placentia | Sq.Ft. | 1,520 Sq. Ft. |
| Postal Code | 92870 | Garage | 2 |
| County | Orange | Year Built | 1964 |
| Bed / Bath | 4 / 2.5 | Parking | 2 |
| Built In | 1964 | Status | Active |
INTERIOR FEATURES
| Has Laundry | Yes |
| Laundry Information | Dryer Included, In Garage, Washer Included |
| Has Fireplace | Yes |
| Fireplace Information | Living Room, Gas Starter |
| Has Appliances | Yes |
| Kitchen Appliances | Dishwasher, Disposal, Gas Range, Microwave, Refrigerator, Tankless Water Heater |
| Kitchen Information | Granite Counters |
| Kitchen Area | Area |
| Has Heating | Yes |
| Heating Information | Central, Forced Air, Natural Gas |
| Room Information | Kitchen, Living Room |
| Has Cooling | Yes |
| Cooling Information | Central Air |
| Flooring Information | Tile, Wood |
| InteriorFeatures Information | Ceiling Fan(s), Crown Molding, Granite Counters |
| DoorFeatures | Double Door Entry |
| EntryLocation | Front |
| Entry Level | 1 |
| Has Spa | No |
| SpaDescription | None |
| WindowFeatures | Bay Window(s), Double Pane Windows, Garden Window(s), Shutters |
| SecuritySafety | Carbon Monoxide Detector(s), Smoke Detector(s) |
| Bathroom Information | Granite Counters |
EXTERIOR FEATURES
| FoundationDetails | Slab |
| Roof | Composition |
| Has Pool | No |
| Pool | None |
| Has Patio | Yes |
| Patio | Covered, Wood |
| Has Fence | Yes |
| Fencing | Wood |
| Has Sprinklers | Yes |
WALKSCORE
MAP
MORTGAGE CALCULATOR
- Principal & Interest:
- Property Tax: $1,141
- Home Insurance:$119
- HOA Fees:$0
- Mortgage Insurance:
PRICE HISTORY
| Date | Event | Price |
| 11/08/2024 | Active | $1,069,900 |
| 09/01/2024 | Pending | $1,069,900 |
| 08/19/2024 | Active Under Contract | $1,069,900 |
| 07/29/2024 | Price Change | $1,095,000 (-2.67%) |
| 07/10/2024 | Listed | $1,125,000 |

Topfind Realty
REALTOR®
(844)-333-8033
Questions? Contact today.
Use a Topfind agent and receive a cash rebate of up to $10,699
Placentia Similar Properties
Listing provided courtesy of John Collar, Aramis Realty Group Inc.. Based on information from California Regional Multiple Listing Service, Inc. as of #Date#. This information is for your personal, non-commercial use and may not be used for any purpose other than to identify prospective properties you may be interested in purchasing. Display of MLS data is usually deemed reliable but is NOT guaranteed accurate by the MLS. Buyers are responsible for verifying the accuracy of all information and should investigate the data themselves or retain appropriate professionals. Information from sources other than the Listing Agent may have been included in the MLS data. Unless otherwise specified in writing, Broker/Agent has not and will not verify any information obtained from other sources. The Broker/Agent providing the information contained herein may or may not have been the Listing and/or Selling Agent.
