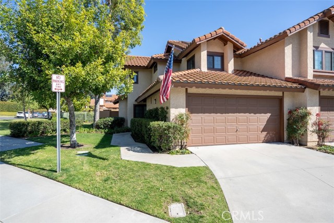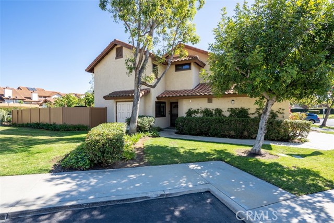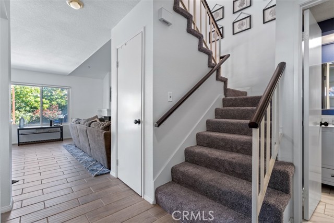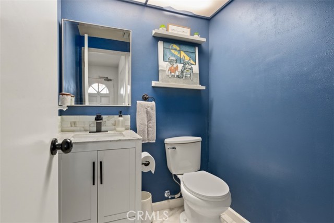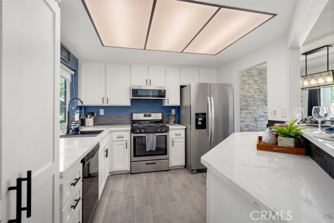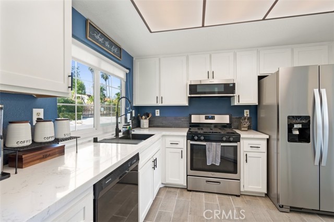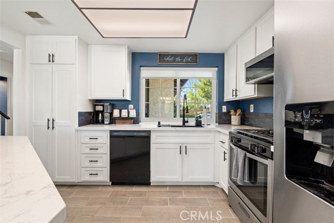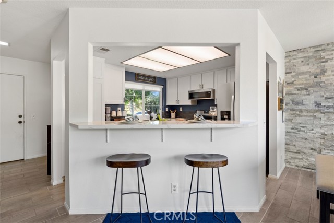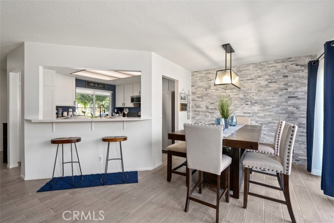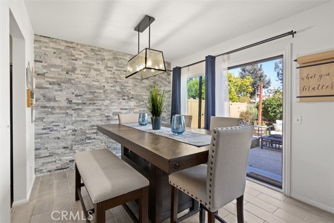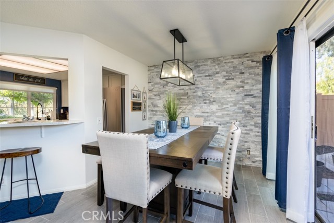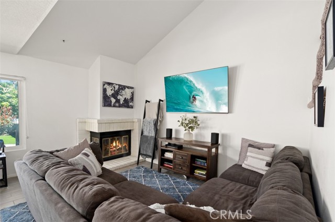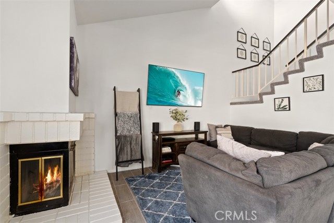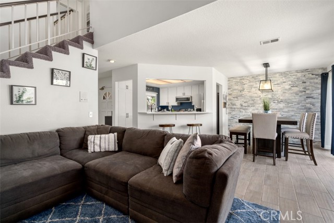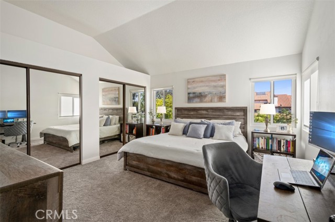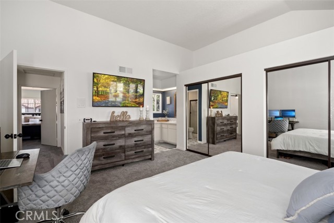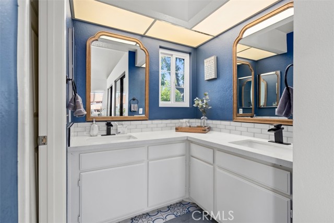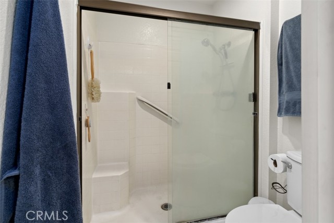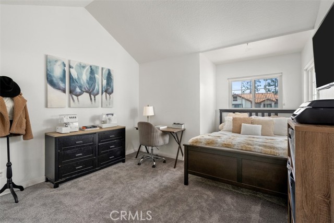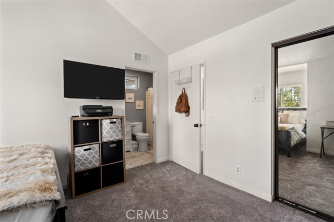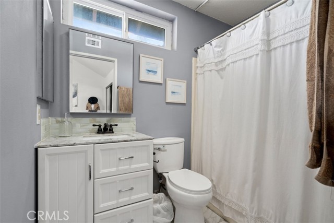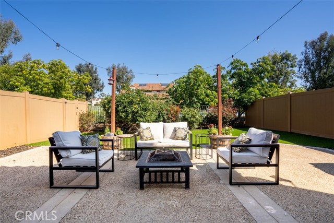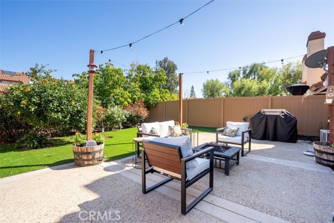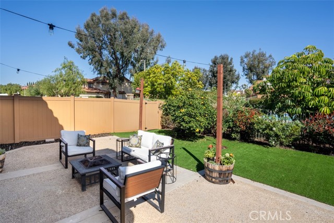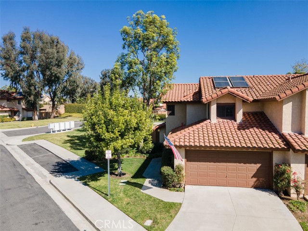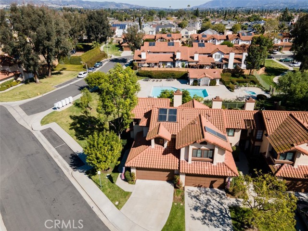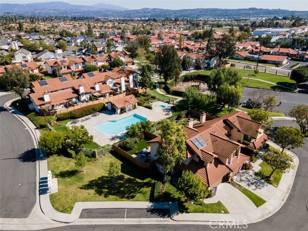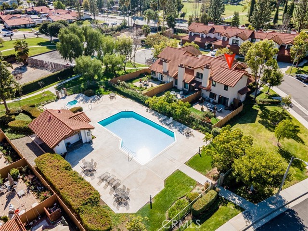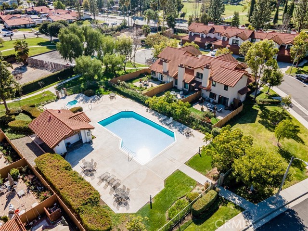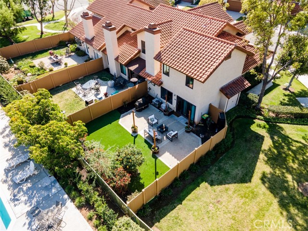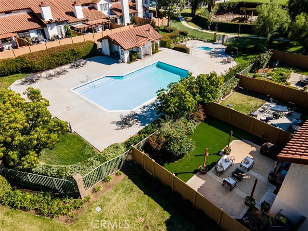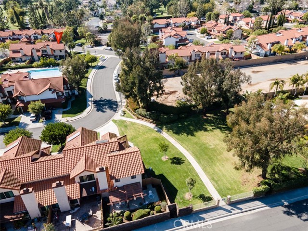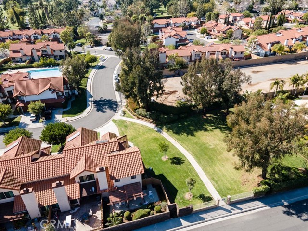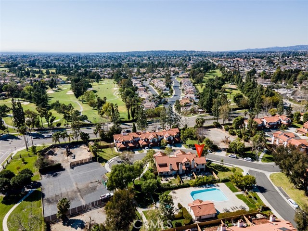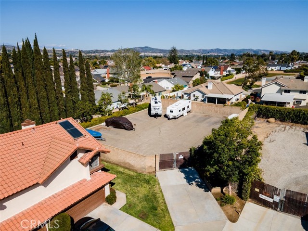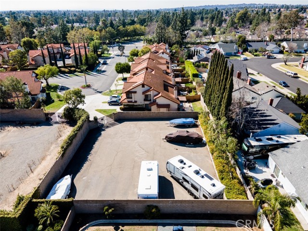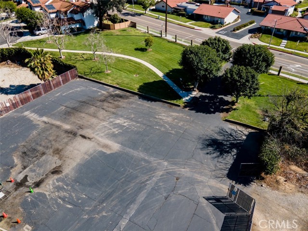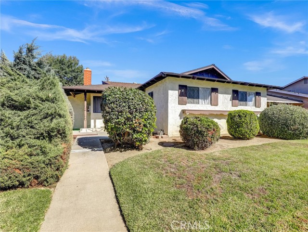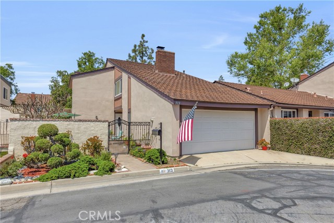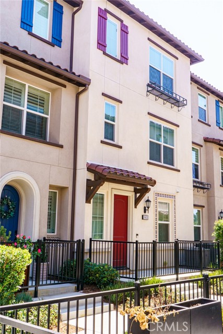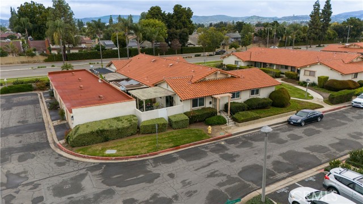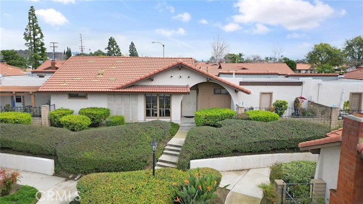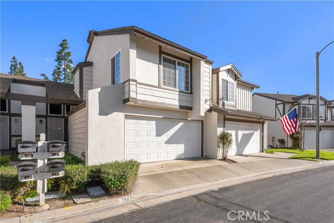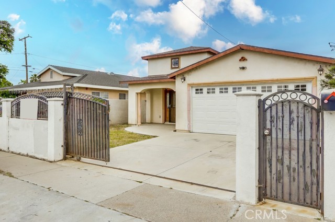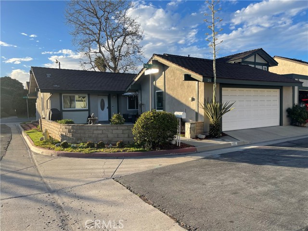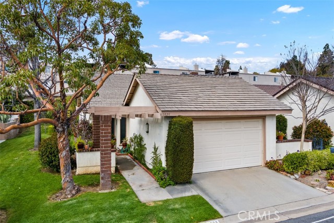926 Santiago #41
Placentia, CA 92870
Sold
Home·sick: experiencing a longing for one's home during a period of absence from it. Welcome home. 926 Santiago Dr, an end unit Cordoba model ideally located in arguably the best site in all of the Las Brisas Community. The owners have cared for and loved this home, adding a chic touch to every bed, bath and common area. From large wood-grain finished tiled floors, brand new plush carpet, to designer quartz countertops, and modern light fixtures; Santiago has it all. Soaring ceilings, an alluring stacked stone accent wall and a plethora of windows; rest assured this home is turn-key and awaiting move-in day. The inviting backyard is spacious and well landscaped. Top of the line odor resistant Artificial Grass, beautiful string lighting, and a delicious Meyer Lemon tree creates the perfect atmosphere for any get together. The highly desirable Las Brisas Community features additional Secured RV/Trailer/Boat parking, a Unicorn amongst other communities in Orange County. Conveniently located just a stone’s throw from the resort-sized pool and spa. LOW HOA fees, 5 minute walk to nearby grocery stores and of course, residing in the prestigious Placentia-Yorba Linda Unified School District. Like many of you, searching for homes has been difficult with almost NO homes available to buy. You’ve been longing to put your search to an end and finally find a new place to call home. Look no further..
PROPERTY INFORMATION
| MLS # | PW23159396 | Lot Size | N/A |
| HOA Fees | $285/Monthly | Property Type | Condominium |
| Price | $ 780,000
Price Per SqFt: $ 646 |
DOM | 738 Days |
| Address | 926 Santiago #41 | Type | Residential |
| City | Placentia | Sq.Ft. | 1,208 Sq. Ft. |
| Postal Code | 92870 | Garage | 2 |
| County | Orange | Year Built | 1986 |
| Bed / Bath | 2 / 2.5 | Parking | 4 |
| Built In | 1986 | Status | Closed |
| Sold Date | 2023-10-02 |
INTERIOR FEATURES
| Has Laundry | Yes |
| Laundry Information | In Garage |
| Has Fireplace | Yes |
| Fireplace Information | Family Room, Gas |
| Has Appliances | Yes |
| Kitchen Appliances | Dishwasher, Gas Range, Water Heater |
| Kitchen Information | Quartz Counters, Remodeled Kitchen |
| Room Information | All Bedrooms Up |
| Has Cooling | Yes |
| Cooling Information | Central Air |
| Flooring Information | Tile |
| InteriorFeatures Information | Cathedral Ceiling(s), High Ceilings, Intercom, Open Floorplan, Quartz Counters |
| EntryLocation | ground level |
| Entry Level | 1 |
| Has Spa | Yes |
| SpaDescription | Association, Community, Heated |
| WindowFeatures | Custom Covering, Screens |
| SecuritySafety | Carbon Monoxide Detector(s), Smoke Detector(s) |
| Bathroom Information | Bathtub, Shower in Tub, Double Sinks in Primary Bath, Quartz Counters, Remodeled |
| Main Level Bedrooms | 0 |
| Main Level Bathrooms | 1 |
EXTERIOR FEATURES
| FoundationDetails | Permanent |
| Roof | Tile |
| Has Pool | No |
| Pool | Association, Community |
| Has Patio | Yes |
| Patio | Concrete |
| Has Fence | Yes |
| Fencing | Vinyl, Wrought Iron |
WALKSCORE
MAP
MORTGAGE CALCULATOR
- Principal & Interest:
- Property Tax: $832
- Home Insurance:$119
- HOA Fees:$285
- Mortgage Insurance:
PRICE HISTORY
| Date | Event | Price |
| 10/02/2023 | Sold | $780,000 |
| 08/25/2023 | Sold | $780,000 |

Topfind Realty
REALTOR®
(844)-333-8033
Questions? Contact today.
Interested in buying or selling a home similar to 926 Santiago #41?
Placentia Similar Properties
Listing provided courtesy of Daniel Hopp, First Team Real Estate. Based on information from California Regional Multiple Listing Service, Inc. as of #Date#. This information is for your personal, non-commercial use and may not be used for any purpose other than to identify prospective properties you may be interested in purchasing. Display of MLS data is usually deemed reliable but is NOT guaranteed accurate by the MLS. Buyers are responsible for verifying the accuracy of all information and should investigate the data themselves or retain appropriate professionals. Information from sources other than the Listing Agent may have been included in the MLS data. Unless otherwise specified in writing, Broker/Agent has not and will not verify any information obtained from other sources. The Broker/Agent providing the information contained herein may or may not have been the Listing and/or Selling Agent.
