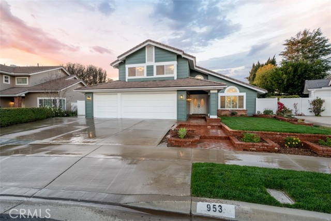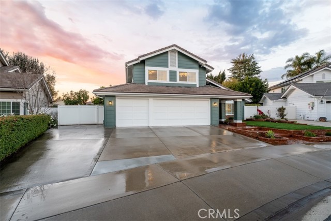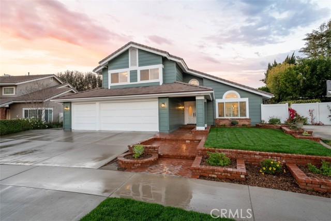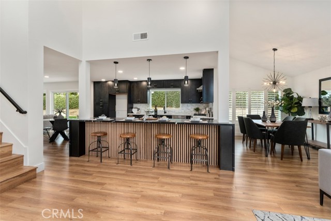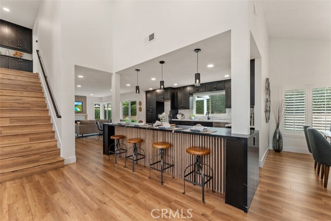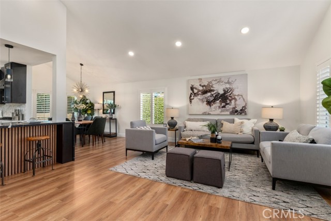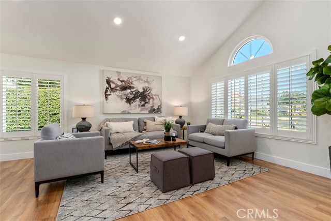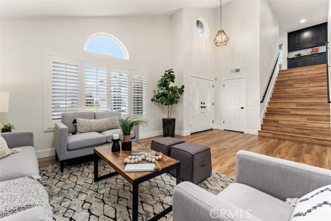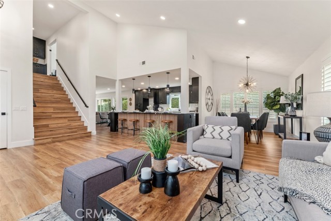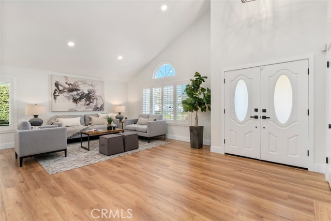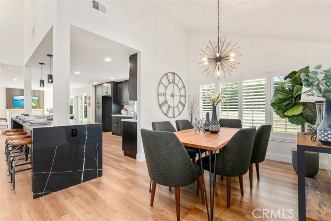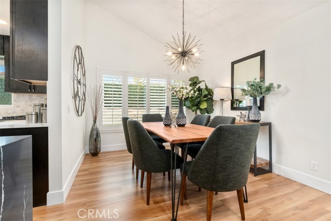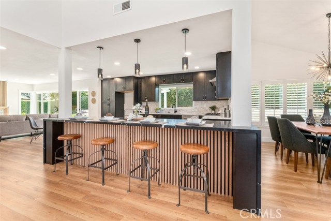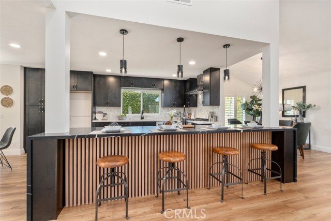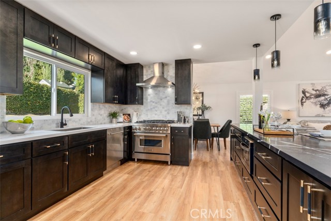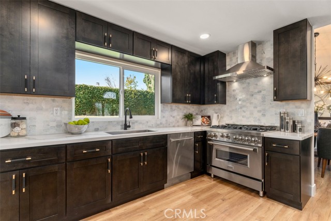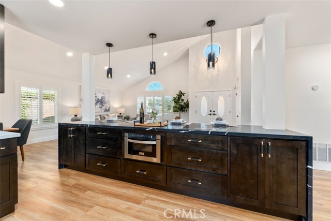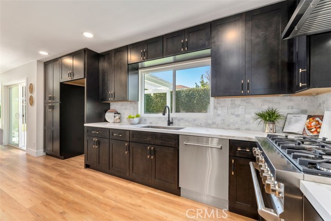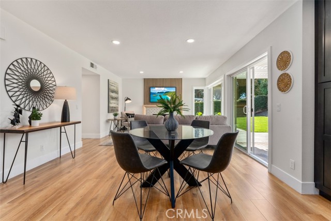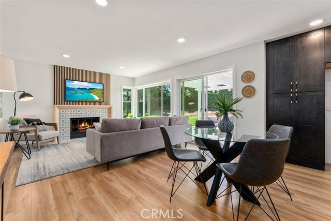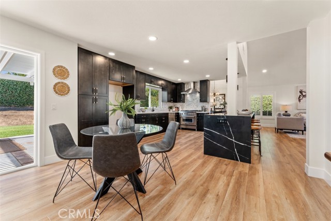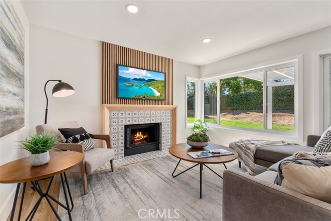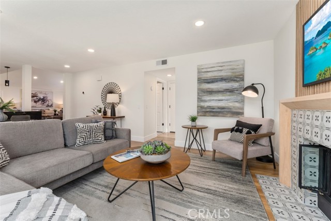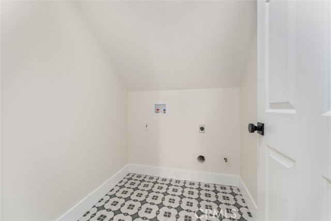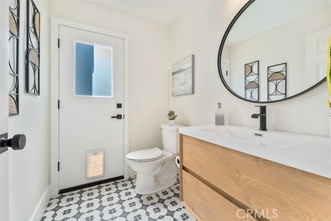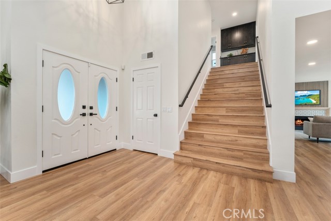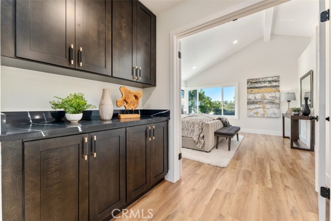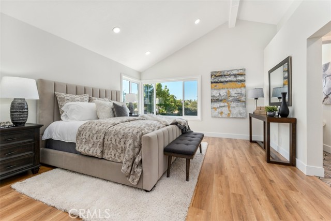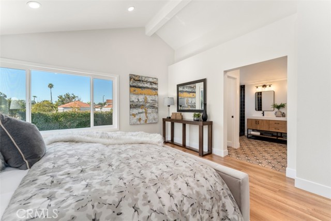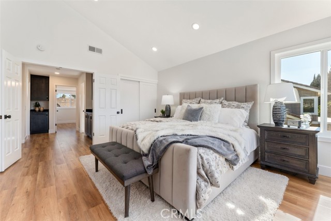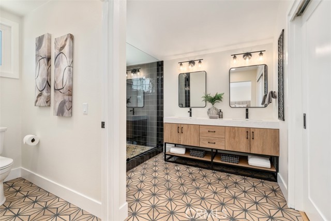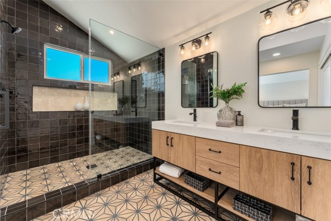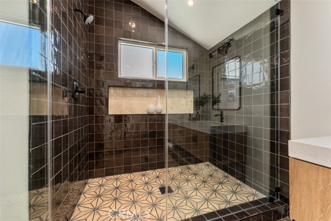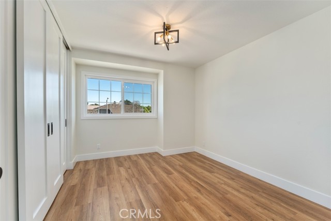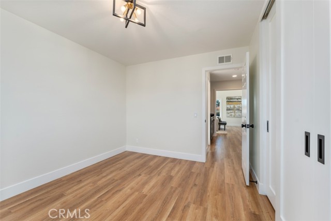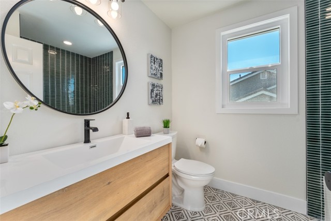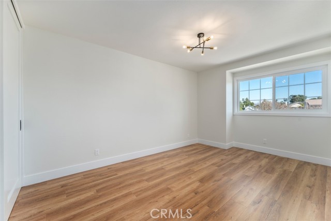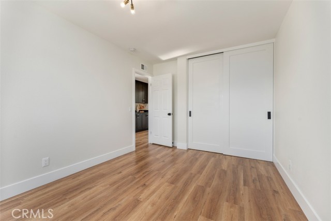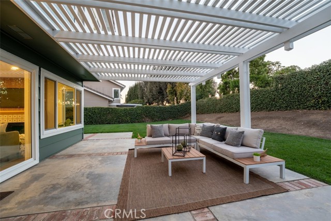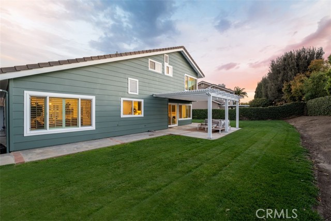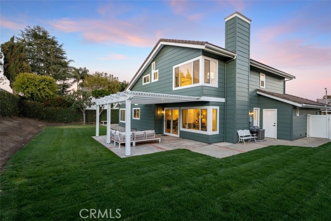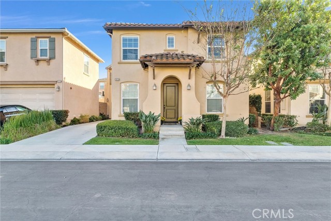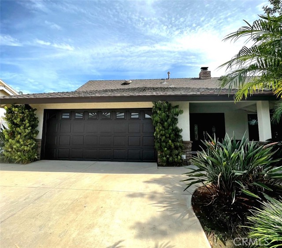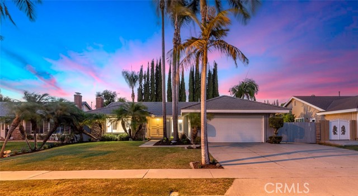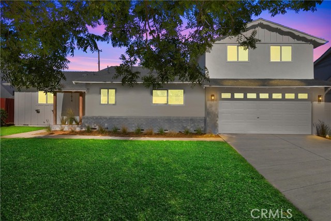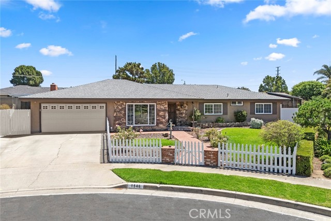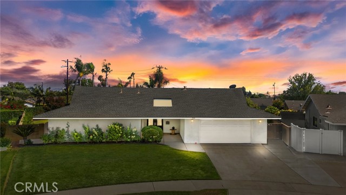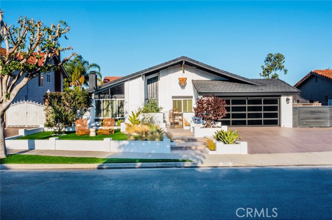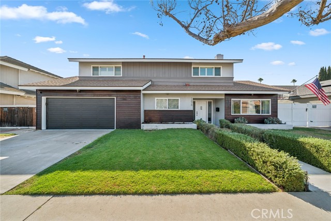953 Finnell Way
Placentia, CA 92870
Sold
Welcome to 953 Finnell Way! Located in the highly sought after community of The Fairways at Alta Vista you will find this completely re-envisioned masterpiece. As you make your way up the ultra wide driveway, you will notice custom designer paint on the exterior accompanied with new landscaping, exterior lighting and new dual pane windows throughout. The entire property showcases the best quality construction and finishes you will find on the market. Undergoing a complete overhaul, the home features new white oak laminate floors throughout, custom baseboards and door moldings, over 40 new LED recessed lights and designer light fixtures. The double door front entry leads into the grand foyer, welcoming you to an expansive open floor plan. An impressive 11 foot kitchen island sits at the heart of the property with white oak slat cladding and quartz waterfall edge. The kitchen was expanded and ceilings raised to accommodate all new dark wood shaker cabinets, two tone quartz counters, marble backsplash, new stainless appliances with 36 inch professional range and built-in microwave in the island. All the thoughtful design details are illuminated by custom pendant lights that give the entire kitchen a warm and welcoming feel. The dining room and formal living room offer grand ceilings, ample lighting and plenty of room for family gatherings and large parties. In the family room you will find a cozy fireplace customized to tie in the island cladding and elevate the overall living experience. The downstairs laundry and powder rooms have also been tastefully updated with modern designer finishes and fixtures. Make your way up the grand staircase with custom handrails and you will find plenty of storage for linens, towels and other necessities. The primary bedroom offers dramatic vaulted ceilings, new LED lighting, dual closets with new solid core single panel doors. The attached bathroom has been expanded and fitted with designer tile flooring, dual vanity, and an oversized shower with floor to ceiling tile, 60 inch niche and dual shower heads. The two oversized secondary bedrooms have new solid core closet doors, with hidden door guides and new light fixtures. The secondary bathroom offers chic patterned floor tile, and oversized floating vanity, new large bathtub, and designer title up to the ceilings. An added bonus is the expansive yard, which has endless possibilities from a kids play area, a BBQ, RV/boat access and even a large pool. This is a must see home!
PROPERTY INFORMATION
| MLS # | NP23037088 | Lot Size | 8,000 Sq. Ft. |
| HOA Fees | $42/Monthly | Property Type | Single Family Residence |
| Price | $ 1,295,000
Price Per SqFt: $ 631 |
DOM | 865 Days |
| Address | 953 Finnell Way | Type | Residential |
| City | Placentia | Sq.Ft. | 2,052 Sq. Ft. |
| Postal Code | 92870 | Garage | 3 |
| County | Orange | Year Built | 1984 |
| Bed / Bath | 3 / 2.5 | Parking | 8 |
| Built In | 1984 | Status | Closed |
| Sold Date | 2023-03-31 |
INTERIOR FEATURES
| Has Laundry | Yes |
| Laundry Information | Gas & Electric Dryer Hookup, Individual Room, Inside |
| Has Fireplace | Yes |
| Fireplace Information | Family Room, Gas |
| Has Appliances | Yes |
| Kitchen Appliances | 6 Burner Stove, Dishwasher, Free-Standing Range, Disposal, Gas Range, High Efficiency Water Heater, Microwave, Range Hood, Vented Exhaust Fan, Water Heater, Water Line to Refrigerator |
| Kitchen Information | Built-in Trash/Recycling, Kitchen Island, Kitchen Open to Family Room, Pots & Pan Drawers, Quartz Counters, Remodeled Kitchen, Self-closing cabinet doors, Self-closing drawers |
| Kitchen Area | Breakfast Counter / Bar, Breakfast Nook, Dining Ell, Family Kitchen, In Family Room, Dining Room, In Kitchen, Separated, See Remarks |
| Has Heating | Yes |
| Heating Information | Central, Forced Air |
| Room Information | All Bedrooms Up, Family Room, Formal Entry, Foyer, Great Room, Kitchen, Laundry, Living Room, Primary Bathroom, Primary Bedroom, Primary Suite, Walk-In Closet |
| Has Cooling | Yes |
| Cooling Information | Central Air |
| Flooring Information | Laminate, See Remarks, Tile |
| InteriorFeatures Information | Block Walls, Cathedral Ceiling(s), Copper Plumbing Full, High Ceilings, Open Floorplan, Pantry, Quartz Counters, Recessed Lighting |
| DoorFeatures | Double Door Entry, ENERGY STAR Qualified Doors, Panel Doors, Sliding Doors |
| Entry Level | 1 |
| WindowFeatures | Double Pane Windows, ENERGY STAR Qualified Windows, Plantation Shutters |
| SecuritySafety | Carbon Monoxide Detector(s), Smoke Detector(s) |
| Bathroom Information | Bathtub, Low Flow Shower, Low Flow Toilet(s), Shower, Shower in Tub, Closet in bathroom, Double Sinks in Primary Bath, Dual shower heads (or Multiple), Exhaust fan(s), Linen Closet/Storage, Main Floor Full Bath, Privacy toilet door, Quartz Counters, Remodeled, Upgraded, Walk-in shower |
| Main Level Bedrooms | 0 |
| Main Level Bathrooms | 1 |
EXTERIOR FEATURES
| ExteriorFeatures | Barbecue Private, Lighting, Rain Gutters |
| FoundationDetails | Slab |
| Roof | Concrete, Tile |
| Has Pool | No |
| Pool | None |
| Has Patio | Yes |
| Patio | Concrete, Covered, Patio |
| Has Fence | Yes |
| Fencing | Block, Excellent Condition, Vinyl |
| Has Sprinklers | Yes |
WALKSCORE
MAP
MORTGAGE CALCULATOR
- Principal & Interest:
- Property Tax: $1,381
- Home Insurance:$119
- HOA Fees:$42
- Mortgage Insurance:
PRICE HISTORY
| Date | Event | Price |
| 03/15/2023 | Pending | $1,295,000 |
| 03/06/2023 | Listed | $1,295,000 |

Topfind Realty
REALTOR®
(844)-333-8033
Questions? Contact today.
Interested in buying or selling a home similar to 953 Finnell Way?
Placentia Similar Properties
Listing provided courtesy of Robert Langston, Compass. Based on information from California Regional Multiple Listing Service, Inc. as of #Date#. This information is for your personal, non-commercial use and may not be used for any purpose other than to identify prospective properties you may be interested in purchasing. Display of MLS data is usually deemed reliable but is NOT guaranteed accurate by the MLS. Buyers are responsible for verifying the accuracy of all information and should investigate the data themselves or retain appropriate professionals. Information from sources other than the Listing Agent may have been included in the MLS data. Unless otherwise specified in writing, Broker/Agent has not and will not verify any information obtained from other sources. The Broker/Agent providing the information contained herein may or may not have been the Listing and/or Selling Agent.
