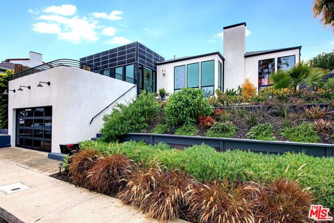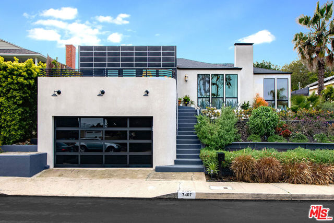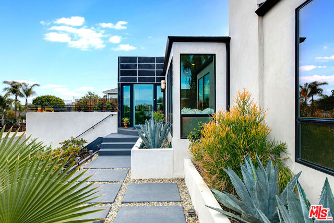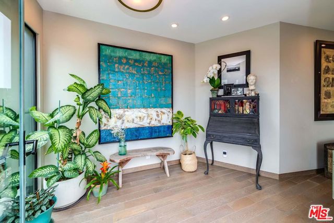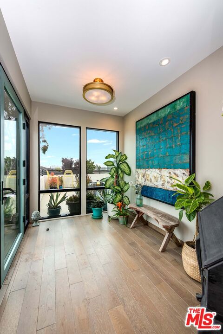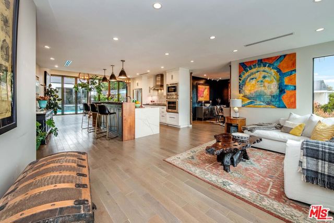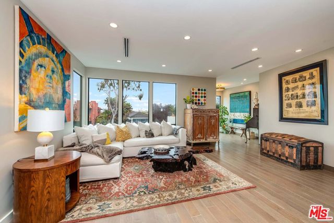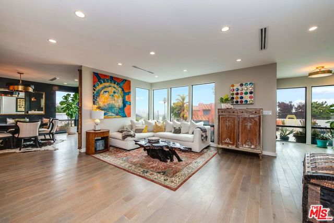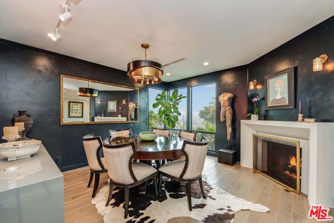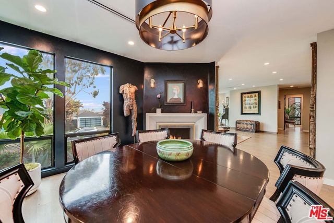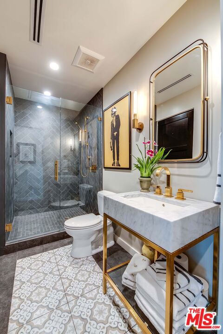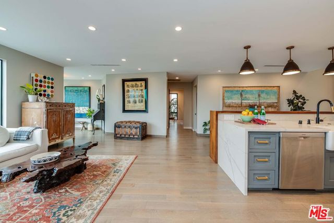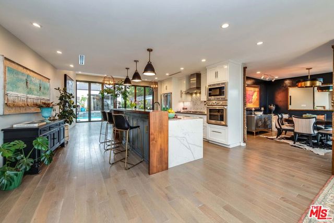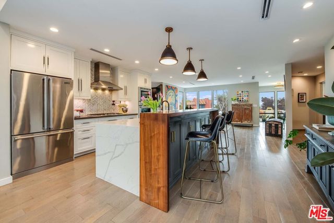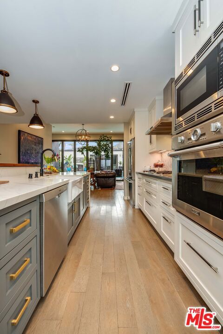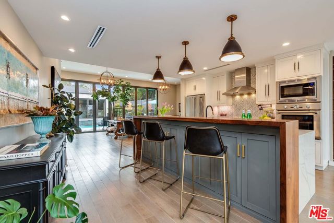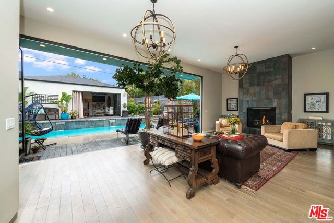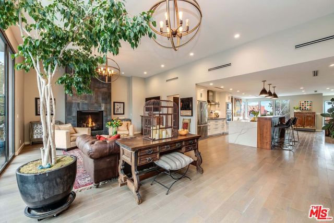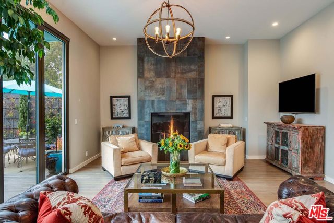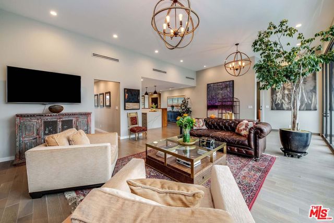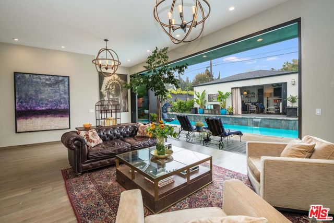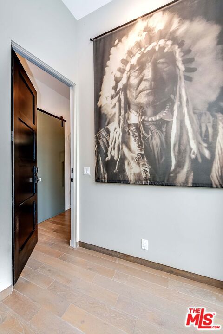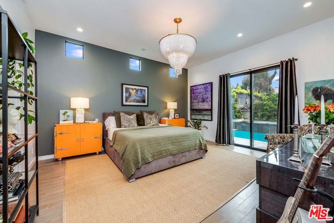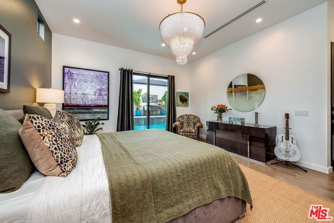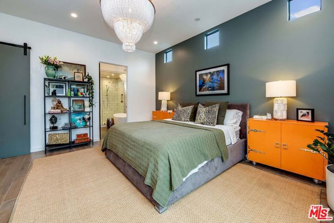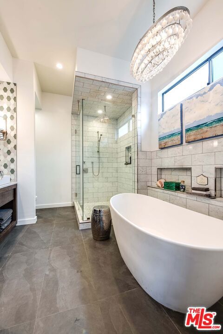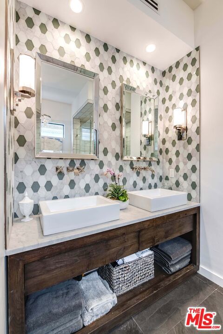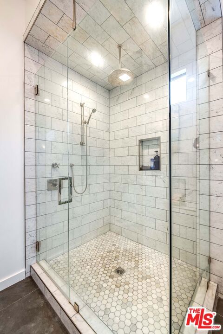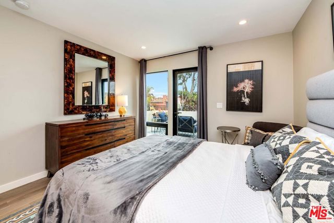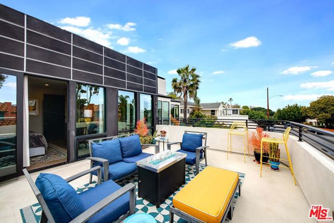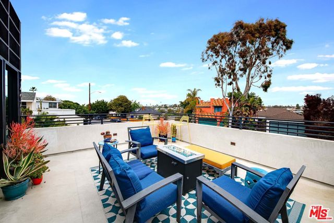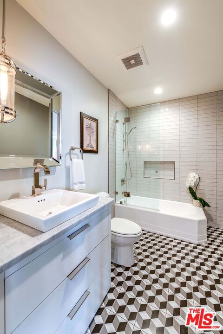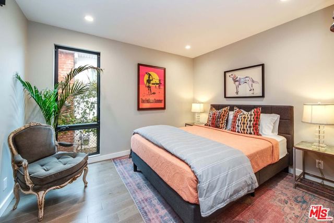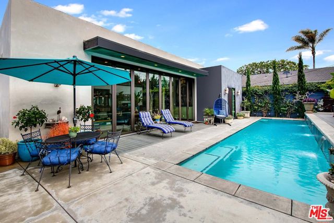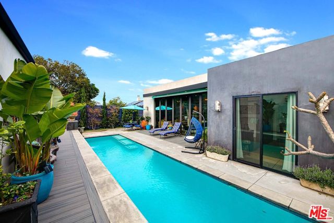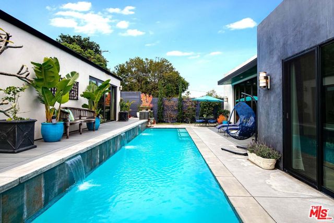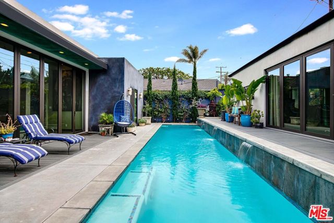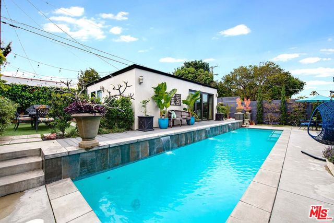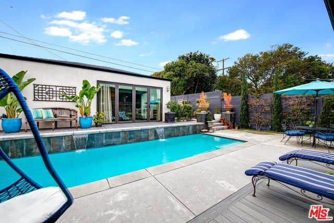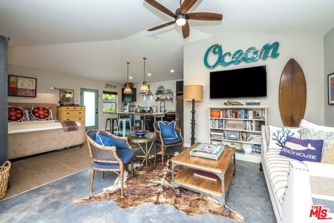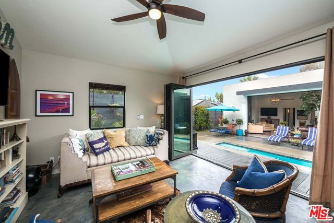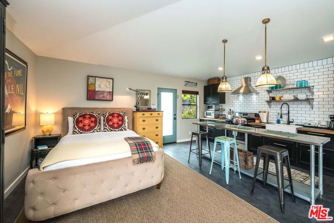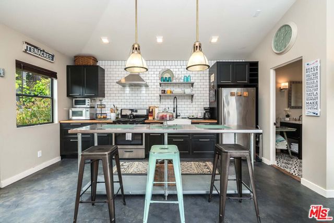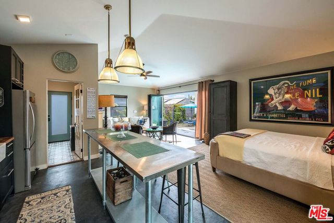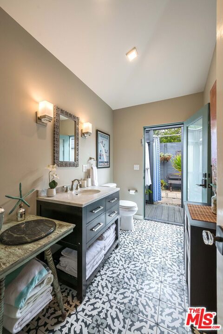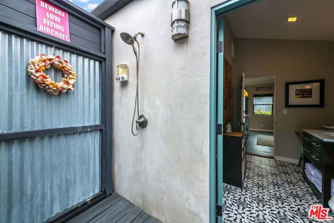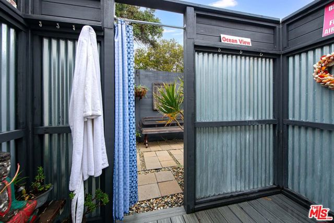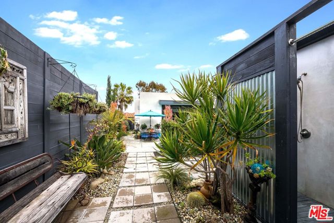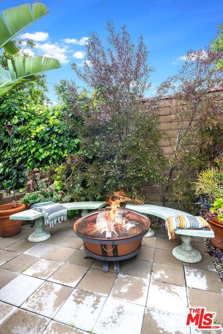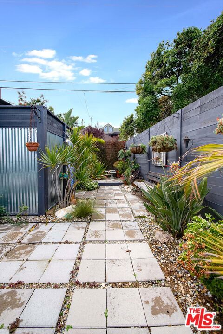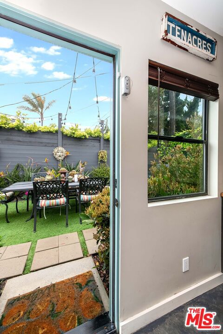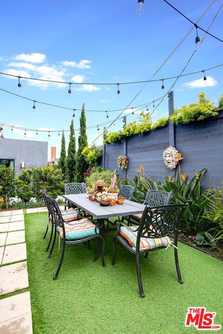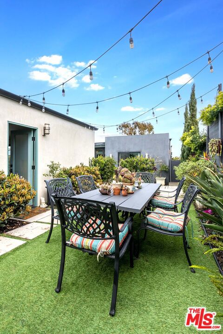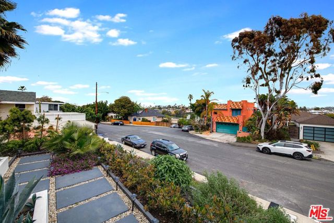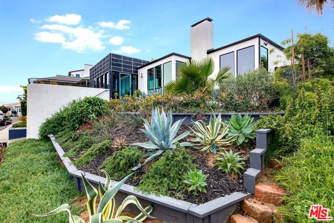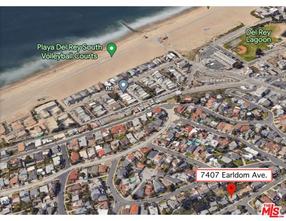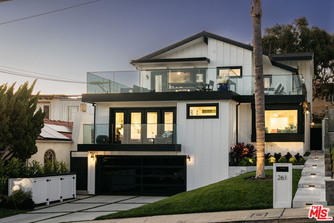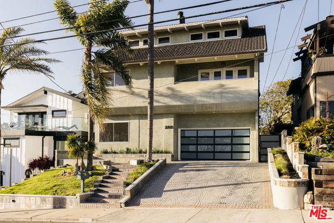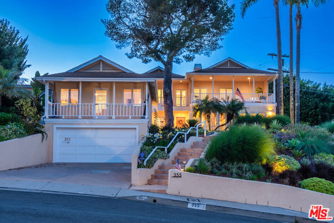7407 Earldom Avenue
Playa del Rey, CA 90293
Sold
7407 Earldom Avenue
Playa del Rey, CA 90293
Sold
This Streamline Moderne residence located on The Hill in Playa Del Rey has been re-envisioned by Jose Antonio Gonzalez of JAGAR ARCHITECTURE, a well-known LA-based architectural firm. The 4 bedroom, 4 bathroom property boasts an open concept design with luxurious finishes and attention to detail. Upon entering the home, you are greeted with a formal entry that leads to a lounge living room. The living room flows seamlessly into an open gourmet kitchen featuring a custom island with bar seating, high-end stainless steel appliances, and ample storage. The kitchen also features modern fixtures and finishes, making it an ideal space for entertaining guests. Adjacent to the kitchen is a formal dining room with a gas fireplace, perfect for hosting dinner parties. The breathtaking great room features soaring ceilings and a floor-to-ceiling wall of glass folding doors that open up to the swimmers pool, pool house with full kitchen and bath with outdoor shower, outdoor dining area, and garden space, providing an abundance of natural light and a seamless indoor-outdoor living experience. The spacious primary suite is a true retreat with an impressive primary bathroom featuring stylish finishes and a freestanding soaking tub, perfect for relaxation after a long day. Two additional guest bedrooms and 2 full bathrooms round out this chic modern home, providing plenty of space for guests or a growing family. Located just moments away from the beach, dining, shopping, bike and walking paths, this home is an ideal location for those who enjoy the Silicon Beach lifestyle. This masterfully designed home is a true gem and an exceptional example of luxury living.
PROPERTY INFORMATION
| MLS # | 23251297 | Lot Size | 7,442 Sq. Ft. |
| HOA Fees | $0/Monthly | Property Type | Single Family Residence |
| Price | $ 3,399,000
Price Per SqFt: $ 1,145 |
DOM | 824 Days |
| Address | 7407 Earldom Avenue | Type | Residential |
| City | Playa del Rey | Sq.Ft. | 2,968 Sq. Ft. |
| Postal Code | 90293 | Garage | N/A |
| County | Los Angeles | Year Built | 1941 |
| Bed / Bath | 4 / 4 | Parking | 2 |
| Built In | 1941 | Status | Closed |
| Sold Date | 2023-06-09 |
INTERIOR FEATURES
| Has Laundry | Yes |
| Laundry Information | Washer Included, Dryer Included, Individual Room |
| Has Fireplace | Yes |
| Fireplace Information | Gas, Great Room, Dining Room |
| Has Appliances | Yes |
| Kitchen Appliances | Dishwasher, Refrigerator |
| Has Heating | Yes |
| Heating Information | Central |
| Room Information | Master Bathroom, Living Room, Guest/Maid's Quarters, Great Room |
| Has Cooling | Yes |
| Cooling Information | Central Air |
| Flooring Information | Tile, Wood |
| Has Spa | No |
| SpaDescription | None |
EXTERIOR FEATURES
| Pool | In Ground |
WALKSCORE
MAP
MORTGAGE CALCULATOR
- Principal & Interest:
- Property Tax: $3,626
- Home Insurance:$119
- HOA Fees:$0
- Mortgage Insurance:
PRICE HISTORY
| Date | Event | Price |
| 04/29/2023 | Pending | $3,399,000 |
| 04/11/2023 | Relisted | $3,399,000 |
| 03/29/2023 | Active Under Contract | $3,399,000 |
| 03/16/2023 | Listed | $3,399,000 |

Topfind Realty
REALTOR®
(844)-333-8033
Questions? Contact today.
Interested in buying or selling a home similar to 7407 Earldom Avenue?
Listing provided courtesy of Leslie Romenesko, Compass. Based on information from California Regional Multiple Listing Service, Inc. as of #Date#. This information is for your personal, non-commercial use and may not be used for any purpose other than to identify prospective properties you may be interested in purchasing. Display of MLS data is usually deemed reliable but is NOT guaranteed accurate by the MLS. Buyers are responsible for verifying the accuracy of all information and should investigate the data themselves or retain appropriate professionals. Information from sources other than the Listing Agent may have been included in the MLS data. Unless otherwise specified in writing, Broker/Agent has not and will not verify any information obtained from other sources. The Broker/Agent providing the information contained herein may or may not have been the Listing and/or Selling Agent.
