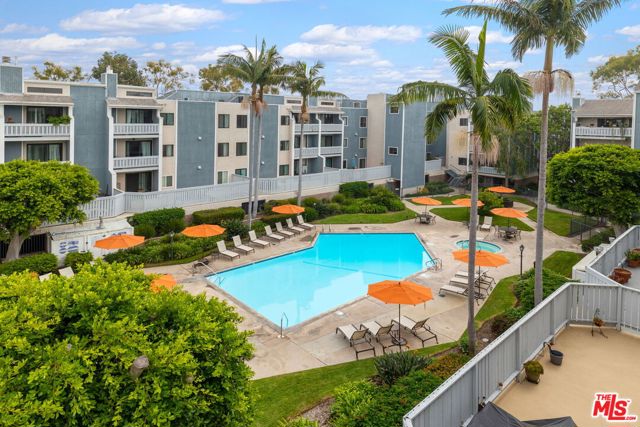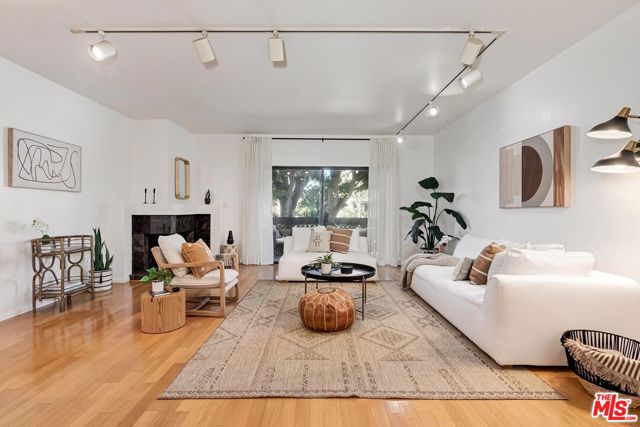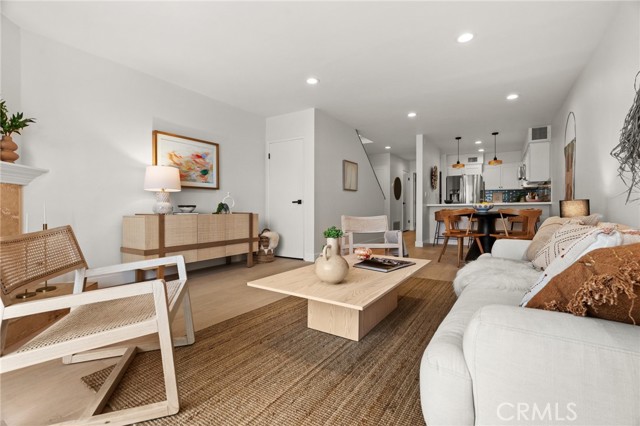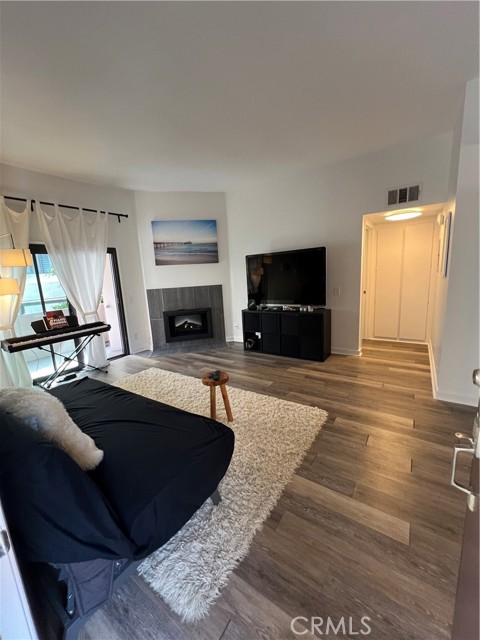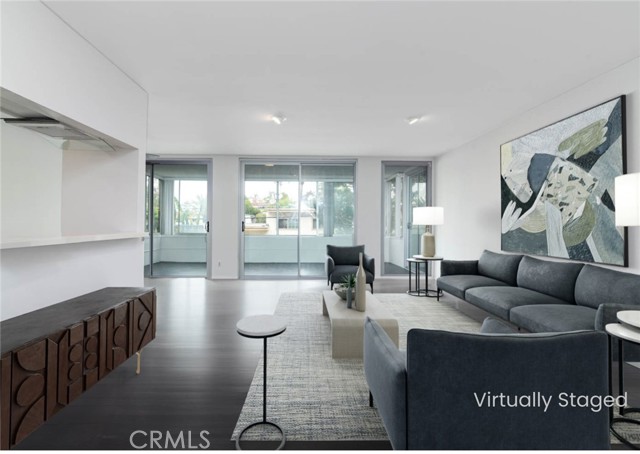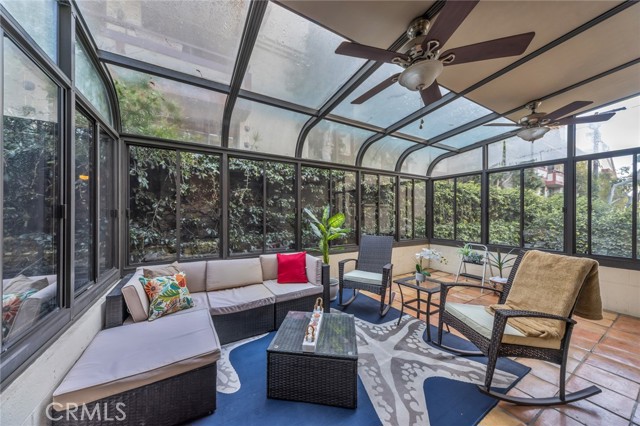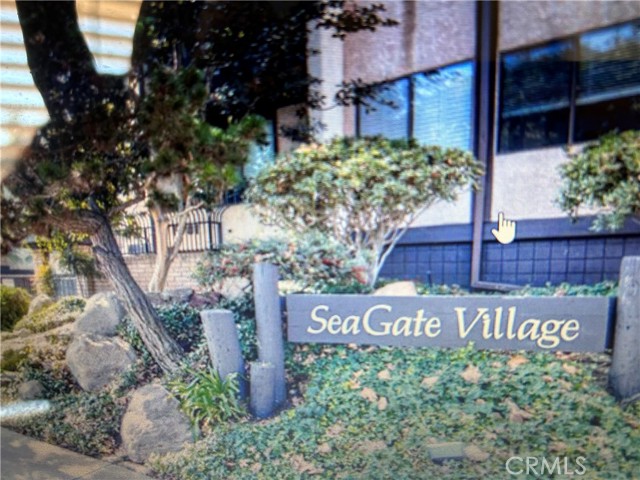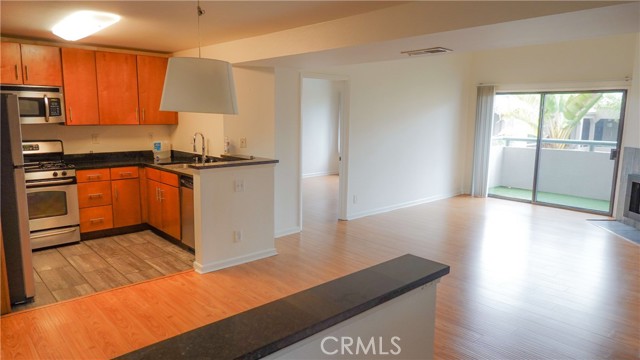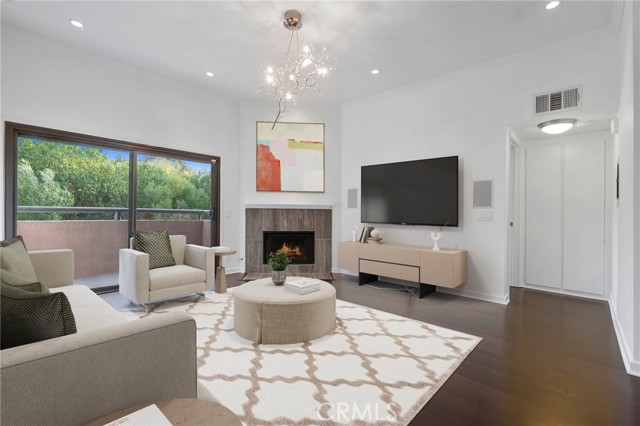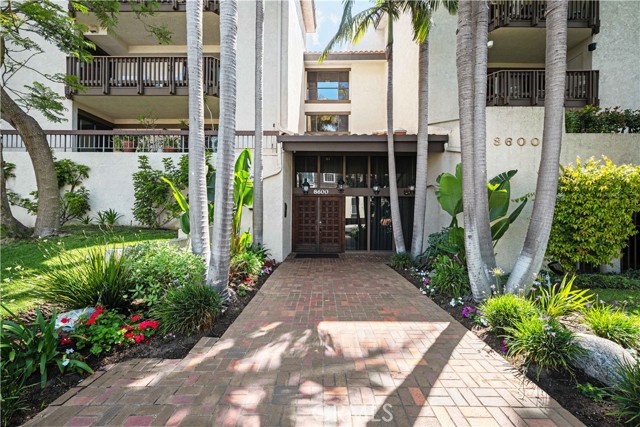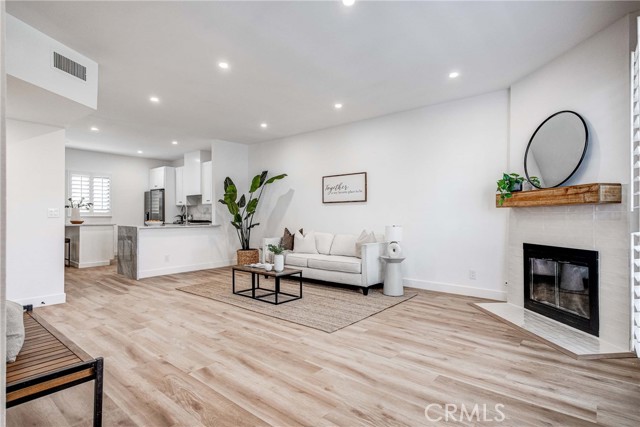8162 Manitoba Street #320
Playa del Rey, CA 90293
Sold
8162 Manitoba Street #320
Playa del Rey, CA 90293
Sold
Indulge in coastal luxury with this exceptional top floor 2-bedroom, 2-bathroom condo featuring a loft in the heart of Playa del Rey. With a generous 1,437 square feet of bright living space, this condo boasts a sense of space and elegance, accentuated by charming wood trim throughout. Step inside and be greeted by vaulted ceilings and fireplace, adding an air of grandeur to the bright open concept living area. The loft upstairs offers the perfect space for a home office or even a third bedroom. The large primary bedroom offers a walk in closet. Conveniences like in-unit laundry and central heating/air make daily life a breeze. Relish in the beautiful Southern California weather from your private balcony that overlooks the sparkling pool, where you can also enjoy the community's hot tubs, sauna, and enjoy the gym, tennis, pickleball, and paddleball. The 24/7 gate guard ensures your security and peace of mind. Additionally, this unit offers a private storage space. As an added bonus the HOA takes care of water expenses, offering additional convenience and cost savings. Covered parking is provided, and the beach is just a half mile away, allowing you to embrace the laid-back coastal lifestyle.
PROPERTY INFORMATION
| MLS # | 23320585 | Lot Size | 242,044 Sq. Ft. |
| HOA Fees | $666/Monthly | Property Type | Condominium |
| Price | $ 899,999
Price Per SqFt: $ 626 |
DOM | 775 Days |
| Address | 8162 Manitoba Street #320 | Type | Residential |
| City | Playa del Rey | Sq.Ft. | 1,437 Sq. Ft. |
| Postal Code | 90293 | Garage | N/A |
| County | Los Angeles | Year Built | 1979 |
| Bed / Bath | 2 / 2 | Parking | 2 |
| Built In | 1979 | Status | Closed |
| Sold Date | 2023-11-02 |
INTERIOR FEATURES
| Has Fireplace | Yes |
| Fireplace Information | Gas Starter, Living Room |
| Has Appliances | Yes |
| Kitchen Appliances | Dishwasher, Disposal, Microwave, Gas Cooktop, Gas Oven |
| Kitchen Information | Kitchen Island, Walk-In Pantry, Kitchen Open to Family Room, Remodeled Kitchen |
| Kitchen Area | Dining Room |
| Has Heating | Yes |
| Heating Information | Fireplace(s), Central |
| Room Information | Loft, Primary Bathroom, Living Room |
| Has Cooling | Yes |
| Cooling Information | Dual |
| Flooring Information | Laminate |
| InteriorFeatures Information | Ceiling Fan(s), Elevator, Living Room Balcony, Open Floorplan, Storage, Tandem, Two Story Ceilings |
| EntryLocation | Top Level |
| Entry Level | 3 |
| Has Spa | Yes |
| SpaDescription | Association, Community |
| WindowFeatures | Double Pane Windows, Shutters |
| SecuritySafety | 24 Hour Security, Automatic Gate, Carbon Monoxide Detector(s), Gated with Guard, Gated Community, Guarded, Smoke Detector(s) |
| Bathroom Information | Shower in Tub |
EXTERIOR FEATURES
| Roof | Common Roof |
| Has Pool | No |
| Pool | Association, Fenced, Community |
| Has Patio | Yes |
| Patio | Covered |
WALKSCORE
MAP
MORTGAGE CALCULATOR
- Principal & Interest:
- Property Tax: $960
- Home Insurance:$119
- HOA Fees:$666
- Mortgage Insurance:
PRICE HISTORY
| Date | Event | Price |
| 11/02/2023 | Sold | $935,000 |
| 10/12/2023 | Sold | $899,999 |

Topfind Realty
REALTOR®
(844)-333-8033
Questions? Contact today.
Interested in buying or selling a home similar to 8162 Manitoba Street #320?
Playa Del Rey Similar Properties
Listing provided courtesy of Mathew Teaney, RE/MAX ESTATE PROPERTIES. Based on information from California Regional Multiple Listing Service, Inc. as of #Date#. This information is for your personal, non-commercial use and may not be used for any purpose other than to identify prospective properties you may be interested in purchasing. Display of MLS data is usually deemed reliable but is NOT guaranteed accurate by the MLS. Buyers are responsible for verifying the accuracy of all information and should investigate the data themselves or retain appropriate professionals. Information from sources other than the Listing Agent may have been included in the MLS data. Unless otherwise specified in writing, Broker/Agent has not and will not verify any information obtained from other sources. The Broker/Agent providing the information contained herein may or may not have been the Listing and/or Selling Agent.
