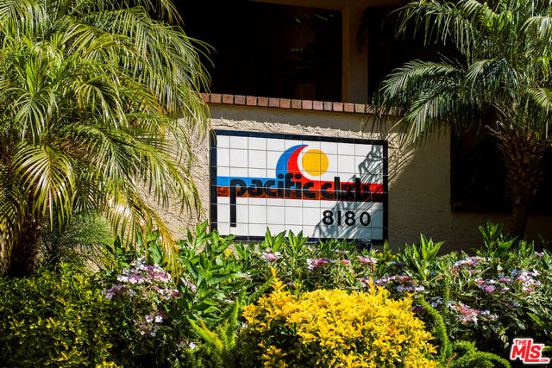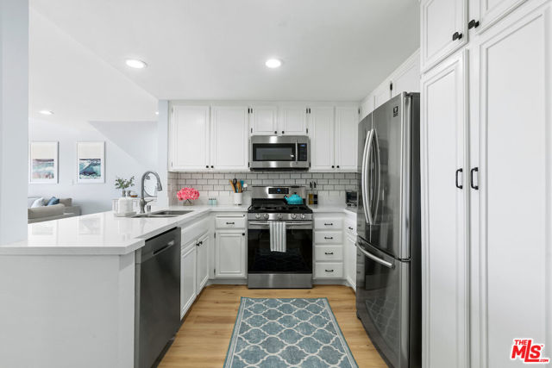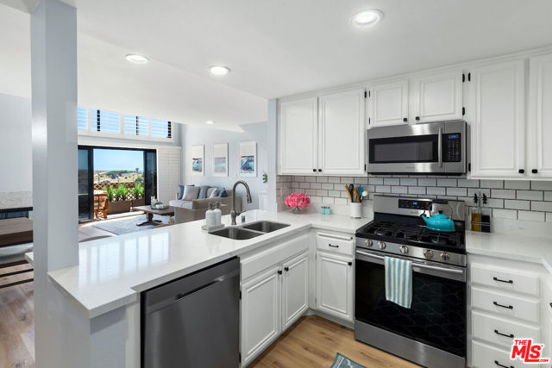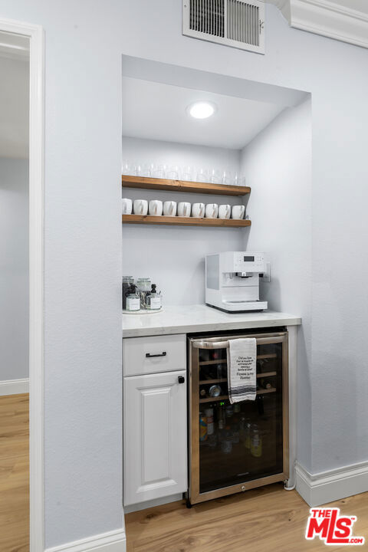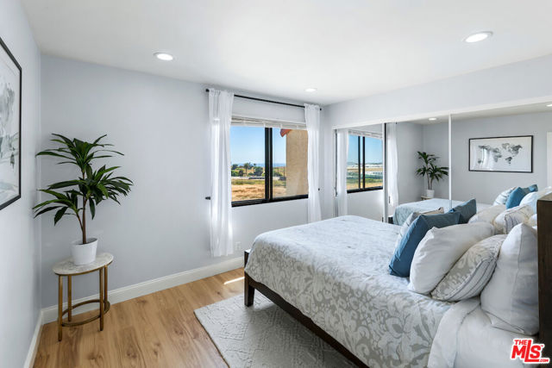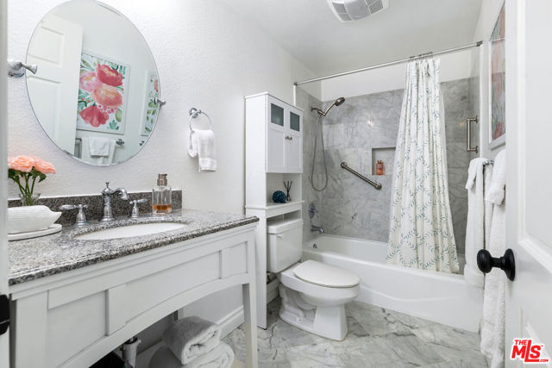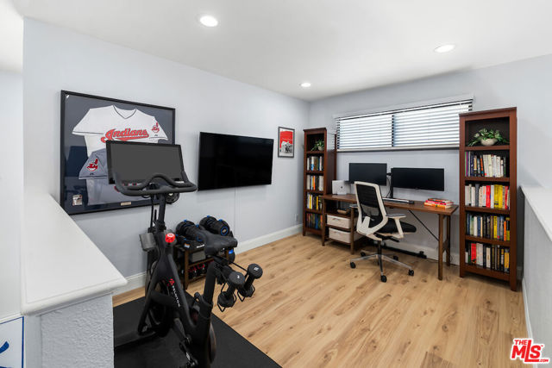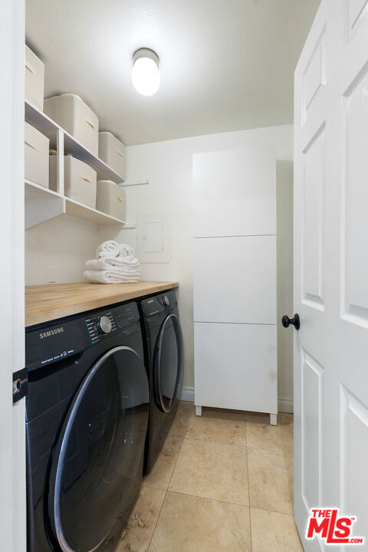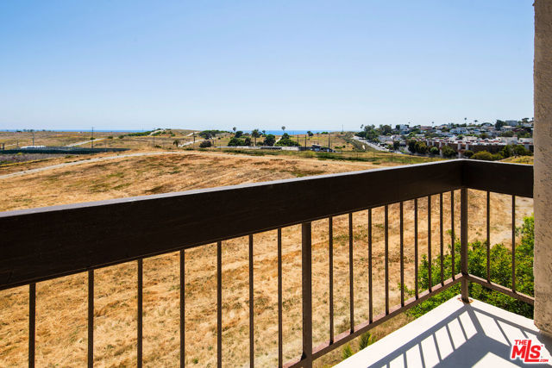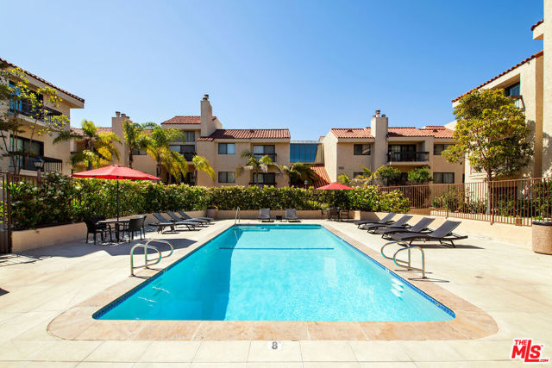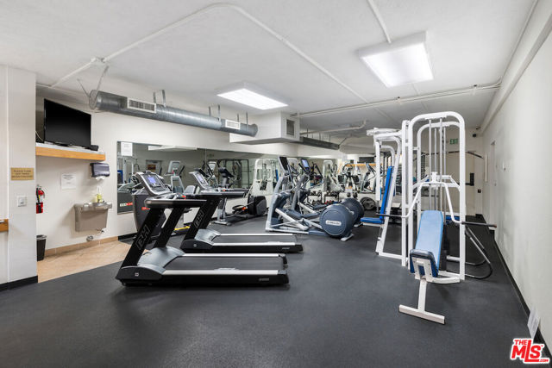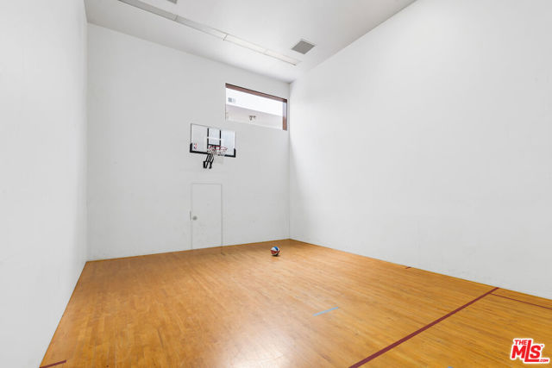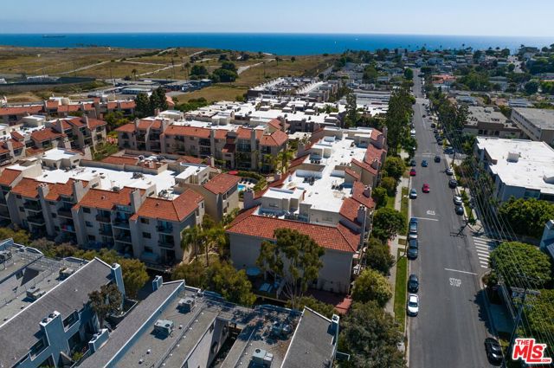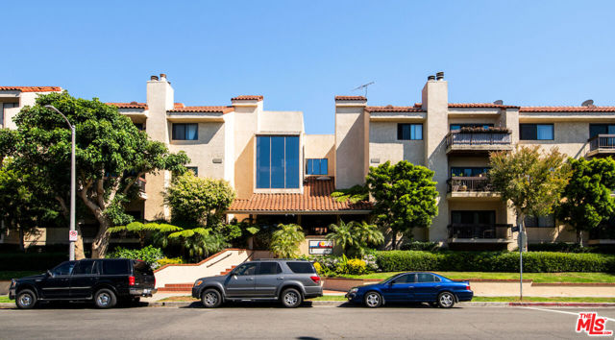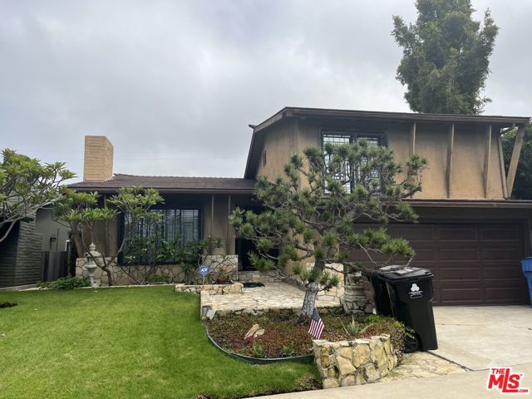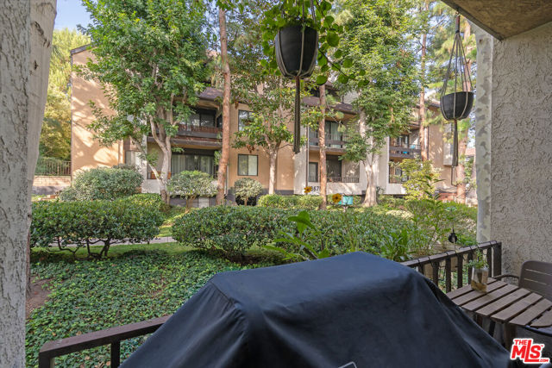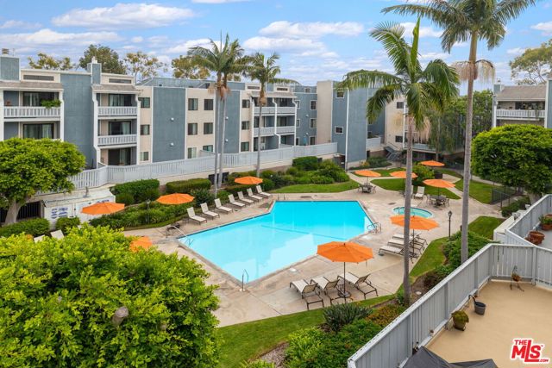8180 Manitoba Street #340
Playa del Rey, CA 90293
Sold
8180 Manitoba Street #340
Playa del Rey, CA 90293
Sold
A light and bright top floor condo with soaring ceilings. This two story unit has an open loft that is perfect for an additional guest room or an in-home office. Upon entry look straight across the living room and outside to glimpse the blue of the pacific ocean. The primary bedroom has an additional balcony with sliding glass doors. Tastefully updated with stainless steel appliances, washer and dryer with butcher block top, and light oak colored floors. A statement piece is the wrap around glass fireplace in the living room, and plantation shutters that add warmth and sophistication. The dining area is spacious with a built in wine fridge and bar area, which also could be a perfect coffee station. Own in the highly sought after Pacific Club that enjoys an abundance of amenities, including two large pools, three Jacuzzis, weight room, indoor sport court, racquetball, saunas and front door attendant present 18 hours a day. A direct path from the community takes you to the beach, and with great proximity to restaurants and retail, provides that ideal coastal living.
PROPERTY INFORMATION
| MLS # | 23287485 | Lot Size | 201,935 Sq. Ft. |
| HOA Fees | $605/Monthly | Property Type | Condominium |
| Price | $ 1,049,000
Price Per SqFt: $ 680 |
DOM | 873 Days |
| Address | 8180 Manitoba Street #340 | Type | Residential |
| City | Playa del Rey | Sq.Ft. | 1,543 Sq. Ft. |
| Postal Code | 90293 | Garage | 2 |
| County | Los Angeles | Year Built | 1981 |
| Bed / Bath | 2 / 2 | Parking | 2 |
| Built In | 1981 | Status | Closed |
| Sold Date | 2023-09-08 |
INTERIOR FEATURES
| Has Laundry | Yes |
| Laundry Information | Washer Included, Dryer Included |
| Has Fireplace | Yes |
| Fireplace Information | Gas |
| Has Appliances | Yes |
| Kitchen Appliances | Dishwasher, Disposal, Refrigerator, Oven, Gas Oven, Range Hood, Microwave |
| Kitchen Information | Kitchen Island, Kitchen Open to Family Room, Remodeled Kitchen |
| Kitchen Area | Breakfast Counter / Bar, Dining Room |
| Has Heating | Yes |
| Heating Information | Central |
| Room Information | Walk-In Closet, Loft, Primary Bathroom, Living Room |
| Has Cooling | Yes |
| Cooling Information | Central Air |
| Flooring Information | Laminate, Tile |
| InteriorFeatures Information | Open Floorplan, High Ceilings, Living Room Balcony, Recessed Lighting, Two Story Ceilings |
| EntryLocation | Main Level |
| Entry Level | 1 |
| Has Spa | Yes |
| SpaDescription | In Ground, Heated, Association, Community |
| WindowFeatures | Double Pane Windows, Screens, Plantation Shutters |
| SecuritySafety | 24 Hour Security, Guarded, Gated Community, Gated with Guard, Automatic Gate |
| Bathroom Information | Remodeled, Tile Counters, Vanity area, Low Flow Shower, Low Flow Toilet(s) |
EXTERIOR FEATURES
| Roof | Rolled/Hot Mop |
| Has Pool | No |
| Pool | Association, In Ground, Community |
WALKSCORE
MAP
MORTGAGE CALCULATOR
- Principal & Interest:
- Property Tax: $1,119
- Home Insurance:$119
- HOA Fees:$605
- Mortgage Insurance:
PRICE HISTORY
| Date | Event | Price |
| 07/06/2023 | Listed | $1,099,000 |

Topfind Realty
REALTOR®
(844)-333-8033
Questions? Contact today.
Interested in buying or selling a home similar to 8180 Manitoba Street #340?
Listing provided courtesy of Ari Wintraub, Sotheby's International Realty. Based on information from California Regional Multiple Listing Service, Inc. as of #Date#. This information is for your personal, non-commercial use and may not be used for any purpose other than to identify prospective properties you may be interested in purchasing. Display of MLS data is usually deemed reliable but is NOT guaranteed accurate by the MLS. Buyers are responsible for verifying the accuracy of all information and should investigate the data themselves or retain appropriate professionals. Information from sources other than the Listing Agent may have been included in the MLS data. Unless otherwise specified in writing, Broker/Agent has not and will not verify any information obtained from other sources. The Broker/Agent providing the information contained herein may or may not have been the Listing and/or Selling Agent.

